Brown Verandah Design Ideas
Refine by:
Budget
Sort by:Popular Today
81 - 100 of 937 photos
Item 1 of 3
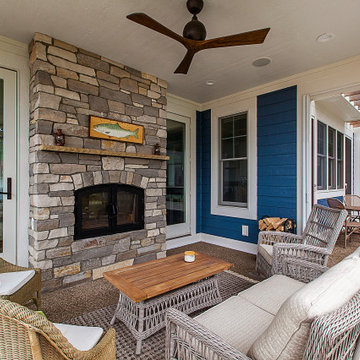
Design ideas for a mid-sized beach style verandah in Grand Rapids with a roof extension and with fireplace.
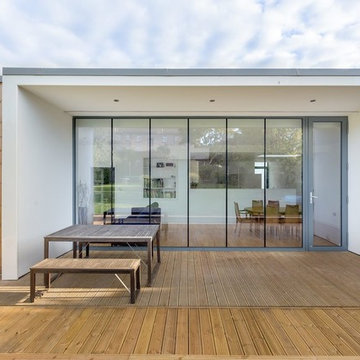
The overhang frames an elegant double square proportion, 6m long and 3m tall. The decking timber continues up the wall to form a door to a garden store. This timber strip helps break up the rear elevation.
Photos by Square Foot Media
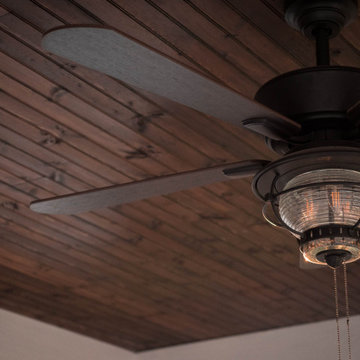
A new porch addition overlooking the pool and backyard entertaining space. This extension took the existing porch from simply to being a way in and out of the house to being a new outdoor living room. Lots of room for seating and a fan to keep cool breezes blowing.
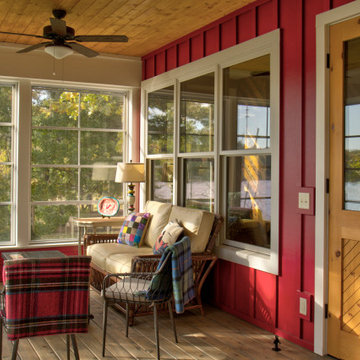
This is an example of a mid-sized scandinavian backyard screened-in verandah in Minneapolis with decking and a roof extension.
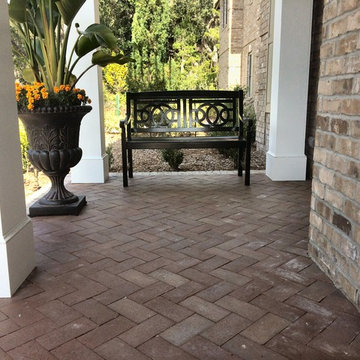
The classic look for this front porch is simply stunning.
Photo: Debbie Sanders
Large traditional verandah in Jacksonville.
Large traditional verandah in Jacksonville.
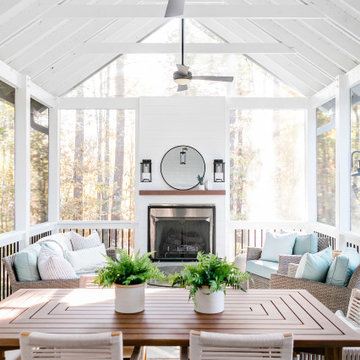
Custom outdoor Screen Porch with Scandinavian accents, teak dining table, woven dining chairs, and custom outdoor living furniture
Inspiration for a mid-sized country backyard verandah in Raleigh with tile and a roof extension.
Inspiration for a mid-sized country backyard verandah in Raleigh with tile and a roof extension.
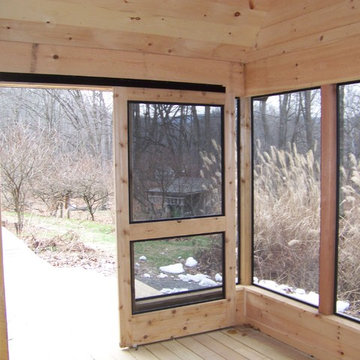
Screened porch with sliding doors and minitrack screening system.
This is an example of a mid-sized arts and crafts backyard screened-in verandah in New York with decking and a roof extension.
This is an example of a mid-sized arts and crafts backyard screened-in verandah in New York with decking and a roof extension.
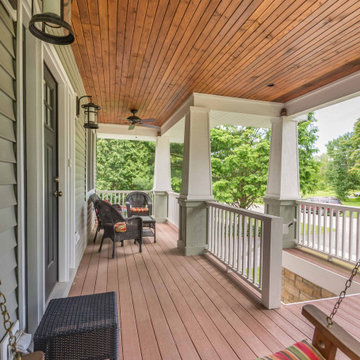
Inspiration for a mid-sized front yard verandah in Chicago with with skirting, natural stone pavers, a roof extension and wood railing.
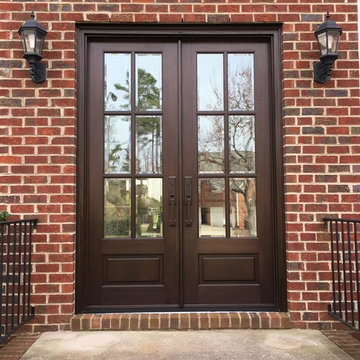
Photo of a mid-sized traditional front yard verandah in Raleigh with brick pavers and a roof extension.
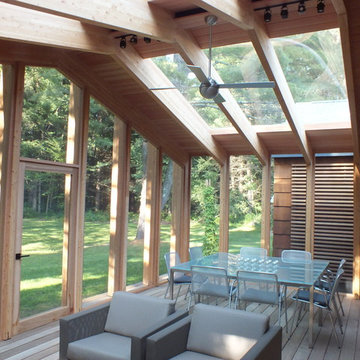
Screen porch interior
Design ideas for a mid-sized modern backyard screened-in verandah in Boston with decking and a roof extension.
Design ideas for a mid-sized modern backyard screened-in verandah in Boston with decking and a roof extension.
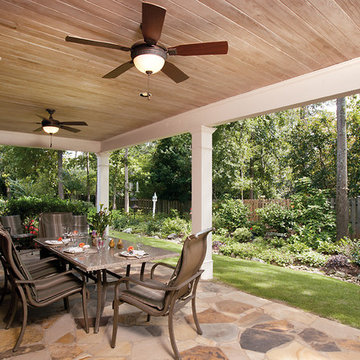
© 2014 Jill Stittleburg.
Design ideas for a mid-sized traditional backyard verandah in Atlanta with a roof extension.
Design ideas for a mid-sized traditional backyard verandah in Atlanta with a roof extension.
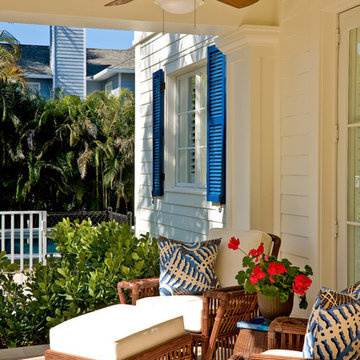
Weglarz Design
Photography by Lori Hamilton
This is an example of a mid-sized tropical front yard verandah in Miami.
This is an example of a mid-sized tropical front yard verandah in Miami.
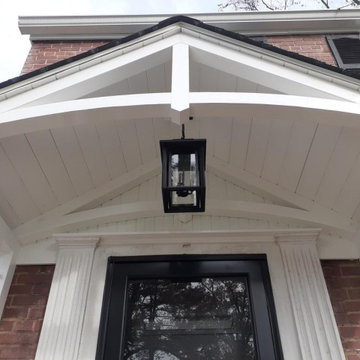
We removed a dated aluminum awning, and replaced with this custom made arched truss roof and brackets.
This is an example of a small arts and crafts front yard verandah in DC Metro.
This is an example of a small arts and crafts front yard verandah in DC Metro.
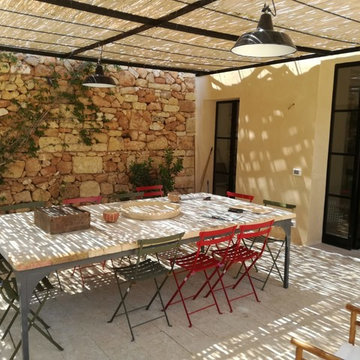
Mid-sized country backyard verandah in Other with natural stone pavers.
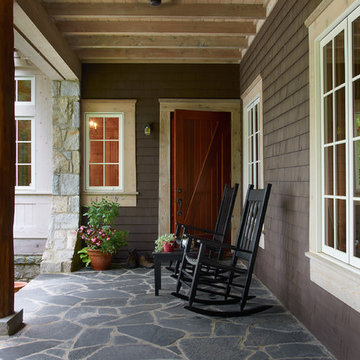
The columns were made from trees we cut while grading the site for the home.
Photography by Gil Stose
This is an example of a mid-sized country front yard verandah in Other with natural stone pavers and a roof extension.
This is an example of a mid-sized country front yard verandah in Other with natural stone pavers and a roof extension.
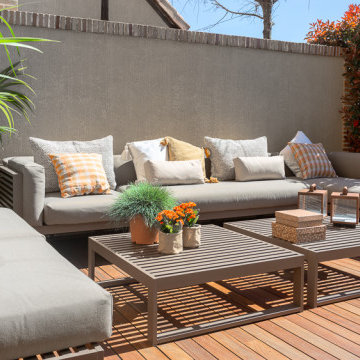
Photo of a large modern backyard verandah in Madrid with a container garden, decking and a roof extension.
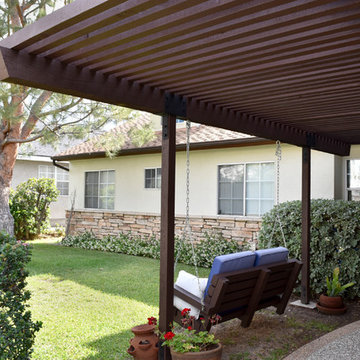
What was once just an area to pass through on the way to the front door is now a welcoming destination. The custom mortise and tenon swing invites you to sit and relax for a while.
Photo: Jessica Abler, Los Angeles, CA
Photos by Jessica Abler, Los Angeles, CA
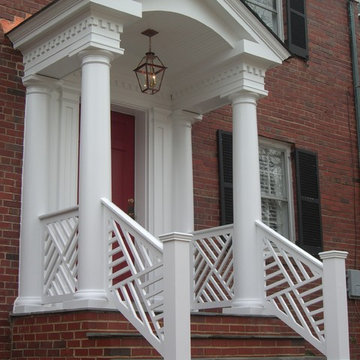
Front porch was part of an interior renovations and addition to the back of the house.
Photo of a small traditional front yard verandah in DC Metro with brick pavers.
Photo of a small traditional front yard verandah in DC Metro with brick pavers.
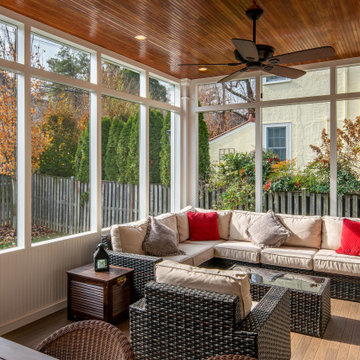
Design ideas for a mid-sized traditional backyard screened-in verandah in DC Metro with decking and a roof extension.
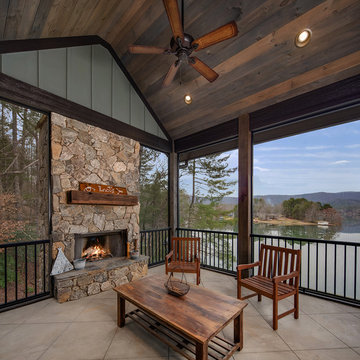
Classic meets modern in this custom lake home. High vaulted ceilings and floor-to-ceiling windows give the main living space a bright and open atmosphere. Rustic finishes and wood contrasts well with the more modern, neutral color palette.
Brown Verandah Design Ideas
5