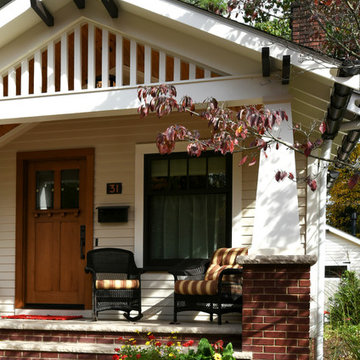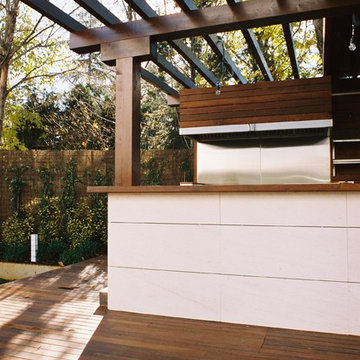Brown Verandah Design Ideas
Refine by:
Budget
Sort by:Popular Today
1 - 20 of 937 photos
Item 1 of 3
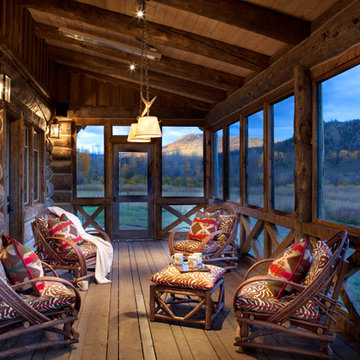
A rustic log and timber home located at the historic C Lazy U Ranch in Grand County, Colorado.
Inspiration for a mid-sized country backyard screened-in verandah in Denver with decking and a roof extension.
Inspiration for a mid-sized country backyard screened-in verandah in Denver with decking and a roof extension.
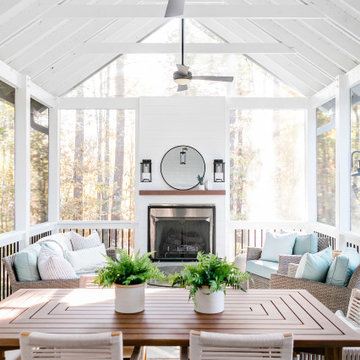
Custom outdoor Screen Porch with Scandinavian accents, teak dining table, woven dining chairs, and custom outdoor living furniture
Inspiration for a mid-sized country backyard verandah in Raleigh with tile and a roof extension.
Inspiration for a mid-sized country backyard verandah in Raleigh with tile and a roof extension.
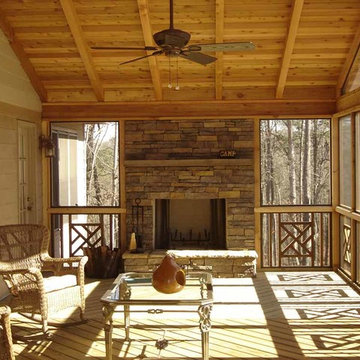
Mid-sized traditional backyard screened-in verandah in Dallas with decking and a roof extension.
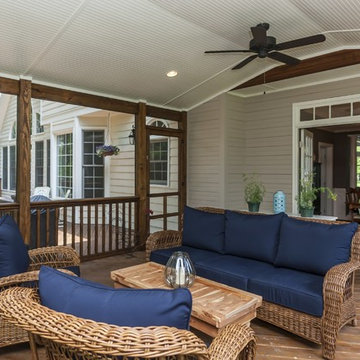
Enjoy the outdoors either in the comfort of a screened in porch or in a spacious deck.
This is an example of a large traditional backyard screened-in verandah in Raleigh with a roof extension.
This is an example of a large traditional backyard screened-in verandah in Raleigh with a roof extension.
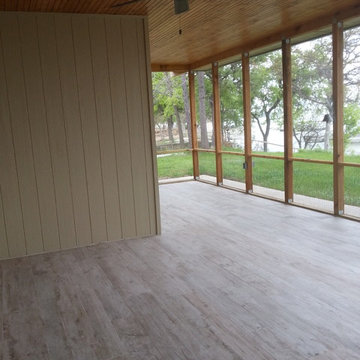
Large contemporary backyard screened-in verandah in Dallas with a roof extension.
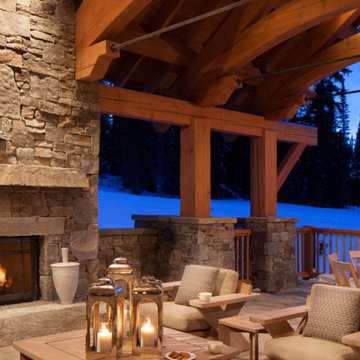
Photo of a mid-sized contemporary backyard verandah in Salt Lake City with stamped concrete and an awning.
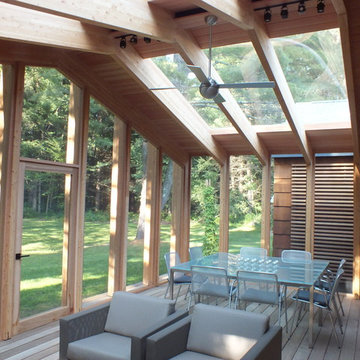
Screen porch interior
Design ideas for a mid-sized modern backyard screened-in verandah in Boston with decking and a roof extension.
Design ideas for a mid-sized modern backyard screened-in verandah in Boston with decking and a roof extension.
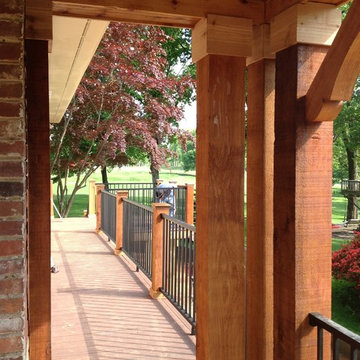
cedar porch columns and cedar deck post with iron railing between
Photo of a mid-sized arts and crafts verandah in DC Metro.
Photo of a mid-sized arts and crafts verandah in DC Metro.
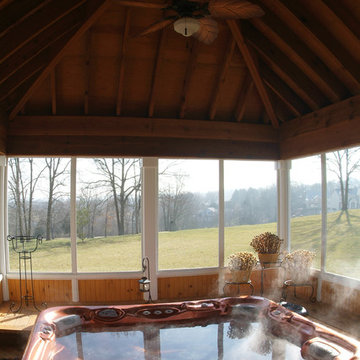
A close-up view of the the screened porch, featuring a vaulted, beaded ceiling, circulation fan, sunken hot tub and cedar flooring. The porch also includes fir wainscot and fypon exterior trim. Time to relax!
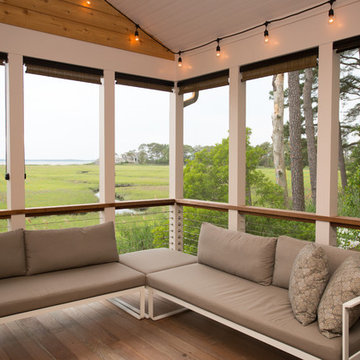
Screened in porch with Ipe decking
photo: Carolyn Watson
Boardwalk Builders, Rehoboth Beach, DE
www.boardwalkbuilders.com
Photo of a mid-sized beach style backyard screened-in verandah in Other with decking and a roof extension.
Photo of a mid-sized beach style backyard screened-in verandah in Other with decking and a roof extension.
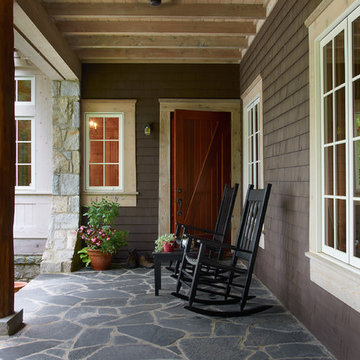
The columns were made from trees we cut while grading the site for the home.
Photography by Gil Stose
This is an example of a mid-sized country front yard verandah in Other with natural stone pavers and a roof extension.
This is an example of a mid-sized country front yard verandah in Other with natural stone pavers and a roof extension.
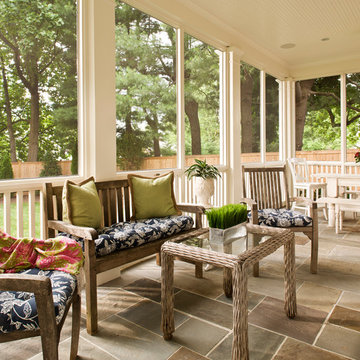
Finecraft Contractors, Inc.
GTM Architects
Randy Hill Photography
Mid-sized traditional backyard screened-in verandah in DC Metro with natural stone pavers and a roof extension.
Mid-sized traditional backyard screened-in verandah in DC Metro with natural stone pavers and a roof extension.
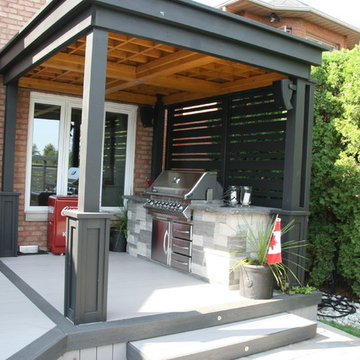
A custom BBQ area under a water proof roof with a custom cedar ceiling. Picture by Tom Jacques.
This is an example of a contemporary backyard verandah in Toronto with a roof extension.
This is an example of a contemporary backyard verandah in Toronto with a roof extension.
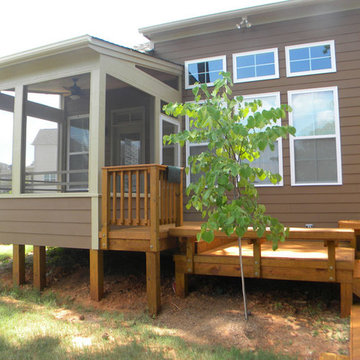
This is an example of a small traditional backyard screened-in verandah in Raleigh with decking and a roof extension.
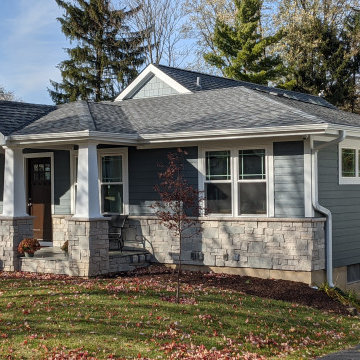
View of new front porch. The foundations were designed cognizant of the desire to have the stone porch bases read as their own elements rather than just looking like they sit on top of a porch slab.
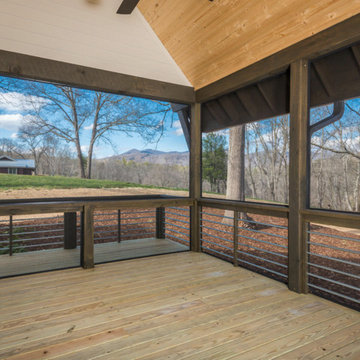
Perfectly settled in the shade of three majestic oak trees, this timeless homestead evokes a deep sense of belonging to the land. The Wilson Architects farmhouse design riffs on the agrarian history of the region while employing contemporary green technologies and methods. Honoring centuries-old artisan traditions and the rich local talent carrying those traditions today, the home is adorned with intricate handmade details including custom site-harvested millwork, forged iron hardware, and inventive stone masonry. Welcome family and guests comfortably in the detached garage apartment. Enjoy long range views of these ancient mountains with ample space, inside and out.
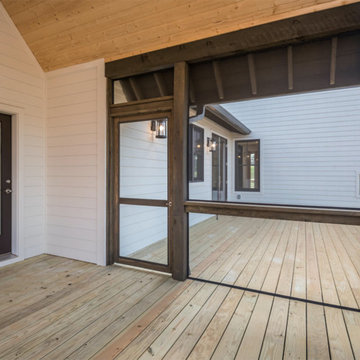
Perfectly settled in the shade of three majestic oak trees, this timeless homestead evokes a deep sense of belonging to the land. The Wilson Architects farmhouse design riffs on the agrarian history of the region while employing contemporary green technologies and methods. Honoring centuries-old artisan traditions and the rich local talent carrying those traditions today, the home is adorned with intricate handmade details including custom site-harvested millwork, forged iron hardware, and inventive stone masonry. Welcome family and guests comfortably in the detached garage apartment. Enjoy long range views of these ancient mountains with ample space, inside and out.
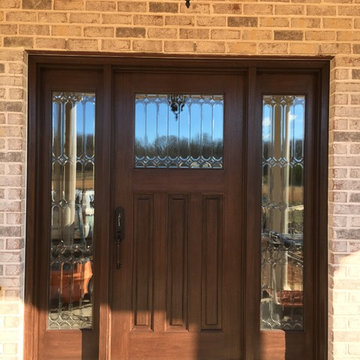
Inspiration for a mid-sized traditional front yard verandah in Raleigh with brick pavers and a roof extension.
Brown Verandah Design Ideas
1
