Brown Verandah Design Ideas with with Fireplace
Refine by:
Budget
Sort by:Popular Today
61 - 80 of 225 photos
Item 1 of 3
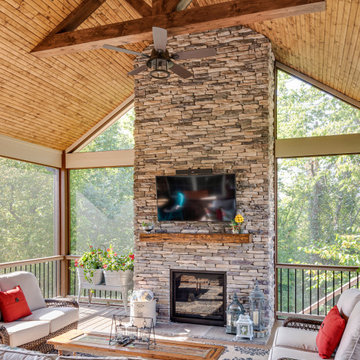
Design ideas for a large backyard verandah in Nashville with with fireplace, decking and a roof extension.
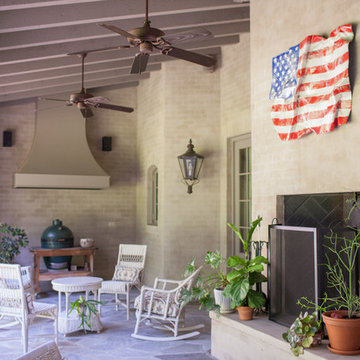
This exterior porch stays in keeping with the European style influence of limed brick and timbered ceiling beams. The warmth of the outside fireplace lends itself to many evening chats with family and friends.
Jennifer Saltzman Photography
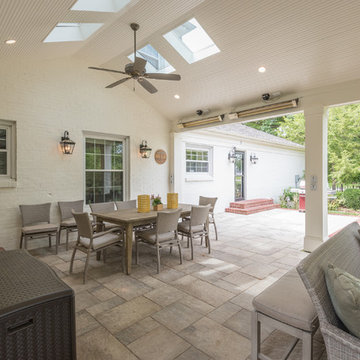
Bill Worley
Inspiration for a mid-sized transitional backyard verandah in Louisville with with fireplace, natural stone pavers and a roof extension.
Inspiration for a mid-sized transitional backyard verandah in Louisville with with fireplace, natural stone pavers and a roof extension.
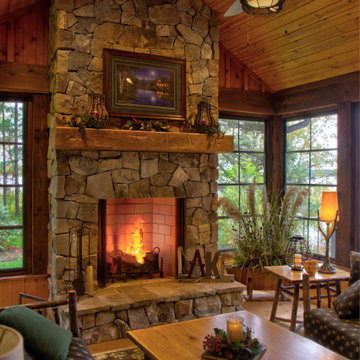
Mid-sized country side yard verandah in Minneapolis with with fireplace and a roof extension.
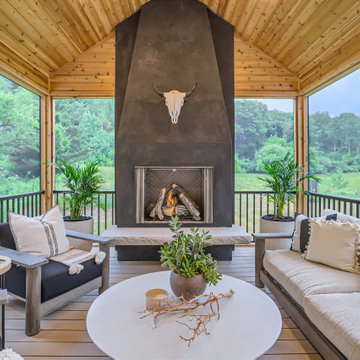
Design ideas for a large modern backyard verandah in Minneapolis with with fireplace, decking, a roof extension and metal railing.
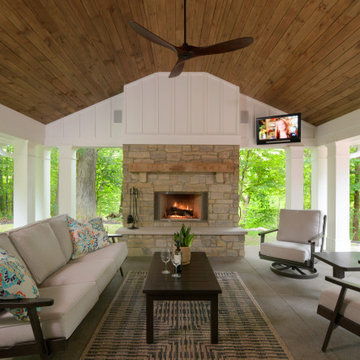
This open porch has views to a nearby ravine. The ceiling makes the space nice and cozy.
Mid-sized transitional side yard verandah in Columbus with with fireplace, concrete slab and a roof extension.
Mid-sized transitional side yard verandah in Columbus with with fireplace, concrete slab and a roof extension.
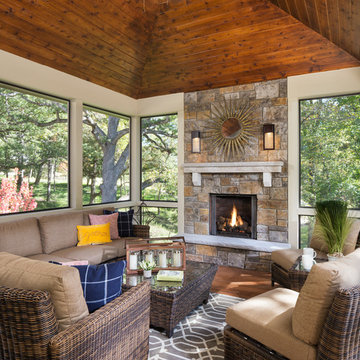
Mid-sized side yard verandah in Minneapolis with with fireplace and a roof extension.
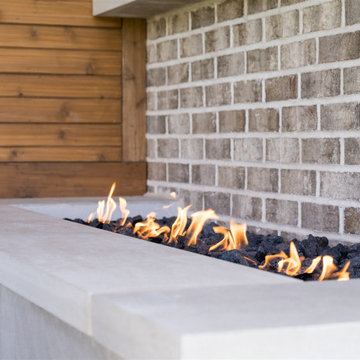
A neutral color palette punctuated by warm wood tones and large windows create a comfortable, natural environment that combines casual southern living with European coastal elegance. The 10-foot tall pocket doors leading to a covered porch were designed in collaboration with the architect for seamless indoor-outdoor living. Decorative house accents including stunning wallpapers, vintage tumbled bricks, and colorful walls create visual interest throughout the space. Beautiful fireplaces, luxury furnishings, statement lighting, comfortable furniture, and a fabulous basement entertainment area make this home a welcome place for relaxed, fun gatherings.
---
Project completed by Wendy Langston's Everything Home interior design firm, which serves Carmel, Zionsville, Fishers, Westfield, Noblesville, and Indianapolis.
For more about Everything Home, click here: https://everythinghomedesigns.com/
To learn more about this project, click here:
https://everythinghomedesigns.com/portfolio/aberdeen-living-bargersville-indiana/
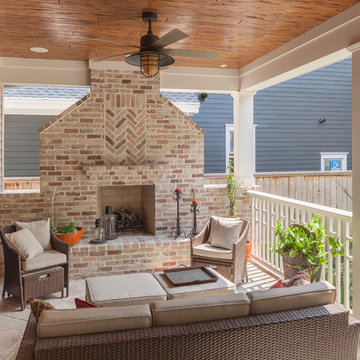
Benjamin Hill Photography
Photo of a large industrial backyard verandah in Houston with with fireplace, natural stone pavers, a roof extension and wood railing.
Photo of a large industrial backyard verandah in Houston with with fireplace, natural stone pavers, a roof extension and wood railing.
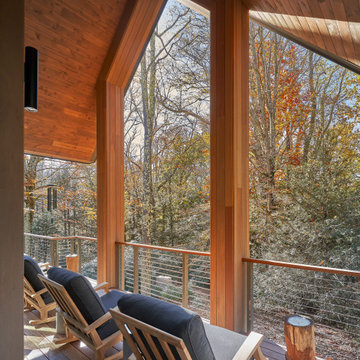
Inspiration for a large country backyard verandah in Other with with fireplace, decking, a roof extension and cable railing.
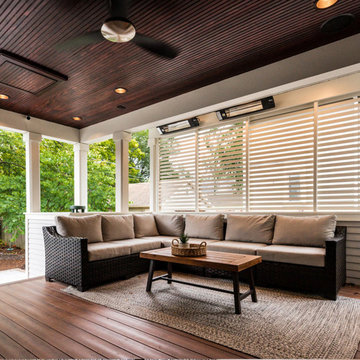
Covered seating area on the back porch
This is an example of a large arts and crafts backyard verandah in Chicago with with fireplace, concrete pavers and a roof extension.
This is an example of a large arts and crafts backyard verandah in Chicago with with fireplace, concrete pavers and a roof extension.
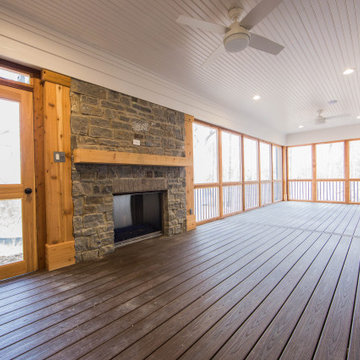
The screened in back porch provides for three season enjoyment with the addition of the a stone fireplace.
This is an example of a large contemporary backyard verandah in Indianapolis with with fireplace and a roof extension.
This is an example of a large contemporary backyard verandah in Indianapolis with with fireplace and a roof extension.
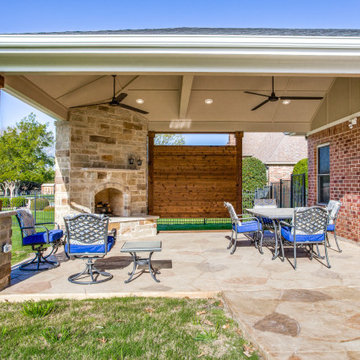
“Wow!” Doesn’t Do Justice To This Sunnyvale, TX, Covered Patio Addition!
The scope of this Sunnyvale outdoor living room project encompasses the addition of an 18-foot by 20-foot hip roof covered patio with an outdoor fireplace and stamp and stain patio.
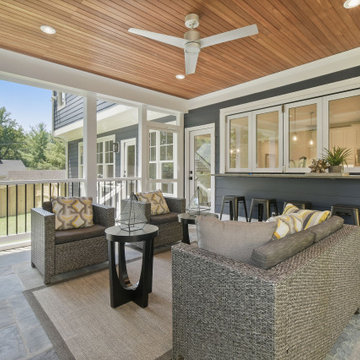
Inspiration for an arts and crafts backyard verandah in DC Metro with with fireplace and a roof extension.
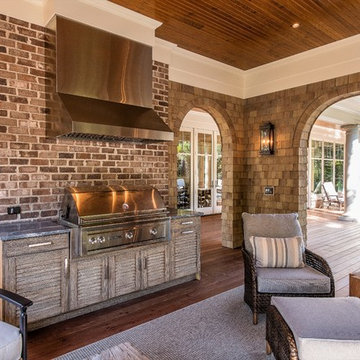
Covered porch of a shingle style home built in a maritime forest on Kiawah Island, outside of Charleston, South Carolina. Covered porch—which includes a built-in grill—flows seamlessly into uncovered pool deck. Image by Chris & Cami Photography.
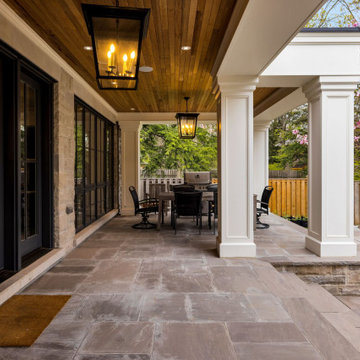
New Age Design
Design ideas for a large traditional backyard verandah in Toronto with with fireplace, natural stone pavers and a roof extension.
Design ideas for a large traditional backyard verandah in Toronto with with fireplace, natural stone pavers and a roof extension.
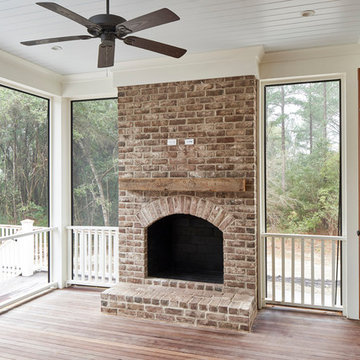
Matthew Scott Photographer, INC
Photo of a large transitional backyard verandah in Charleston with with fireplace, decking and a roof extension.
Photo of a large transitional backyard verandah in Charleston with with fireplace, decking and a roof extension.
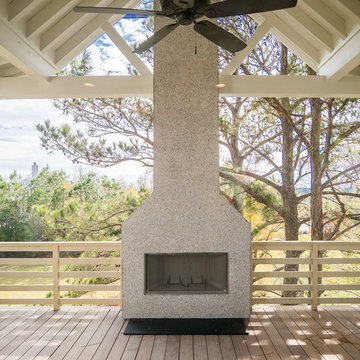
Photographs provided by The Middleton Group
Design ideas for a mid-sized country side yard verandah in Charleston with with fireplace, decking and a roof extension.
Design ideas for a mid-sized country side yard verandah in Charleston with with fireplace, decking and a roof extension.
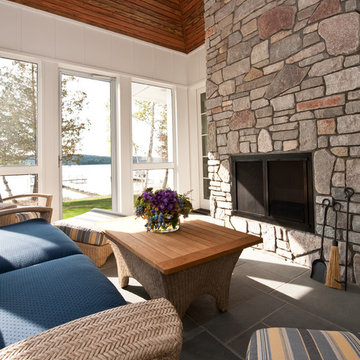
Cute 3,000 sq. ft collage on picturesque Walloon lake in Northern Michigan. Designed with the narrow lot in mind the spaces are nicely proportioned to have a comfortable feel. Windows capture the spectacular view with western exposure.
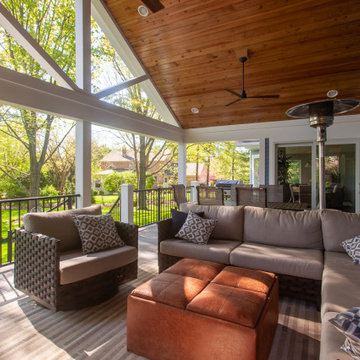
Our clients wanted to update their old uncovered deck and create a comfortable outdoor living space. Before the renovation they were exposed to the weather and now they can use this space all year long.
Brown Verandah Design Ideas with with Fireplace
4