Brown Verandah Design Ideas with with Fireplace
Refine by:
Budget
Sort by:Popular Today
1 - 20 of 224 photos
Item 1 of 3
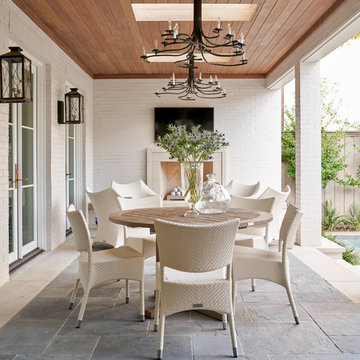
Design ideas for a transitional verandah in Dallas with with fireplace and a roof extension.
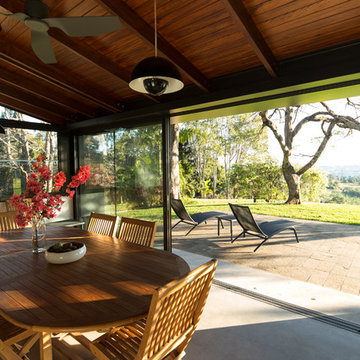
Stone House is the alteration to a single storey vernacular house in the rural landscape setting of northern NSW Australia. The original house was built with local materials and craftsmanship. Over the years various additions were made to the house exhibiting the different layers in its occupation.
The brief was to renovate the house within a limited budget whilst offering better living arrangements for a holiday house that would suit their growing family.
Our proposal was to reinstate value with little intervention; with this in mind we had two design strategies.
One was the idea of preservation; wherever possible elements of the building fabric would be salvaged but only to reveal its qualities in a meaningful way. We identified four building elements worth preserving. The stone wall was providing protection and privacy from the main road. The internal masonry walls were defining rooms at the rear of the house. The expressed timber ceiling provided a unifying canvas within the whole house. The concrete floor offered a calming palette to the house.
Second was the idea of addition. Given the budget limitations, the additions had to be singular and multifunctional. A ‘breathable’ facade frame was the response. The frame was inserted along the whole length of the building. The new facade had a number of uses. It allowed supporting the roof rafters along the length of the building hence both creating a open plan arrangement that would enjoy the beautiful district views as well as enabling a strong connection to the extensive backyard. The new facade is composed of glazed sliding doors fitted with flyscreens to mitigate the impact of insects very common in this sub-tropical climate. Lastly, a set of retractable slatted blinds was integrated to provide both shade from the afternoon sun and security during unattended seasons.
Stone House combines these two design ideas into a simple calming palette; within the house all walls and floors were kept to neutral tones to reveal the exposed timber rafters as the only feature of the interior. The shell of the house merges the existing stone work with the new ‘frame’ creating a new whole and importantly a clear relationship to the landscape beyond.
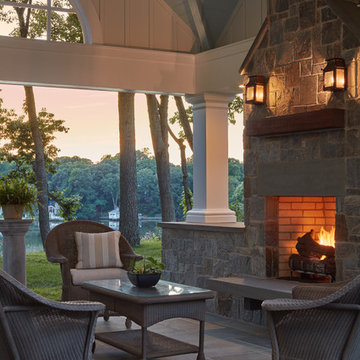
Mid-sized beach style backyard verandah in DC Metro with with fireplace, natural stone pavers and a pergola.
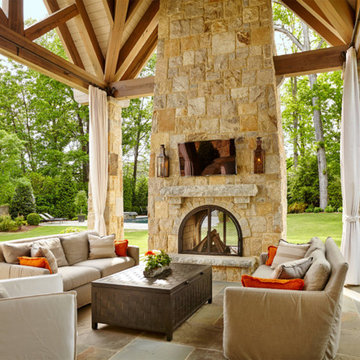
This relaxing rustic porch gives you all the comforts of an indoor living room while surrounded by nature. Light the fireplace and enjoy the ambient light of the Governor gas lanterns in this outdoor living space. http://ow.ly/Ic1930nBu63
See the whole project by T.S. Adams Studio http://ow.ly/eRmf30nBtMI
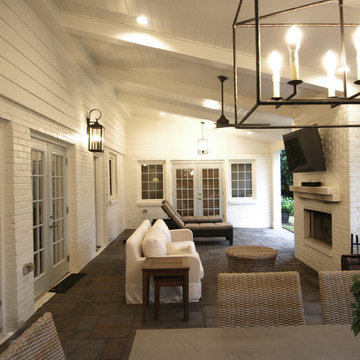
Shades of white play an important role in this transitional cozy chic outdoor space. Beneath the vaulted porch ceiling is a gorgeous white painted brick fireplace with comfortable seating & an intimate dining space that provides the perfect outdoor entertainment setting.
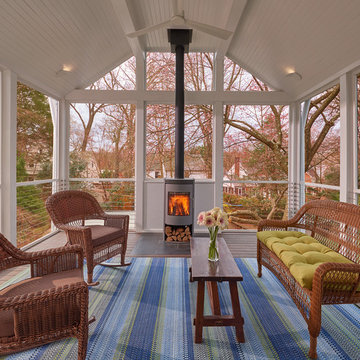
Inspiration for a transitional verandah in DC Metro with with fireplace and a roof extension.
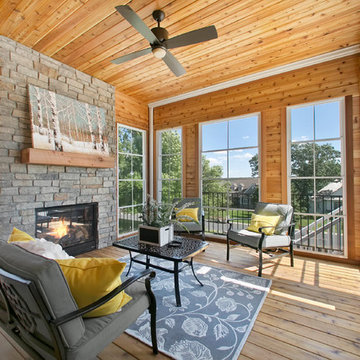
3 season porch covering half the deck space featuring beautiful light hardwood and a matching reclaimed wood mantle | Creek Hill Custom Homes MN
Photo of a large backyard verandah in Minneapolis with with fireplace, decking and a roof extension.
Photo of a large backyard verandah in Minneapolis with with fireplace, decking and a roof extension.
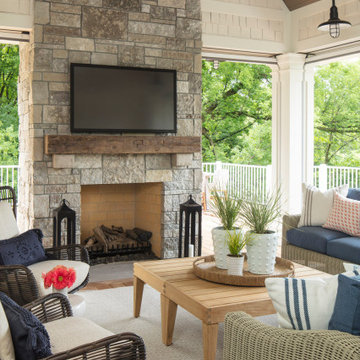
Martha O'Hara Interiors, Interior Design & Photo Styling | Troy Thies, Photography | Swan Architecture, Architect | Great Neighborhood Homes, Builder
Please Note: All “related,” “similar,” and “sponsored” products tagged or listed by Houzz are not actual products pictured. They have not been approved by Martha O’Hara Interiors nor any of the professionals credited. For info about our work: design@oharainteriors.com
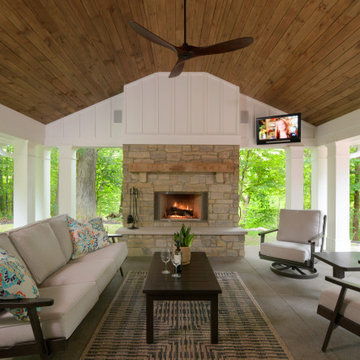
This open porch has views to a nearby ravine. The ceiling makes the space nice and cozy.
Mid-sized transitional side yard verandah in Columbus with with fireplace, concrete slab and a roof extension.
Mid-sized transitional side yard verandah in Columbus with with fireplace, concrete slab and a roof extension.
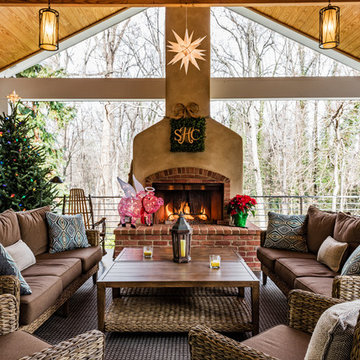
It's the most wonderful time of the year! We love designing warm and cozy spaces that are perfect for hosting friends and family! How do you keep your home feeling merry and bright during the busy Christmas season?
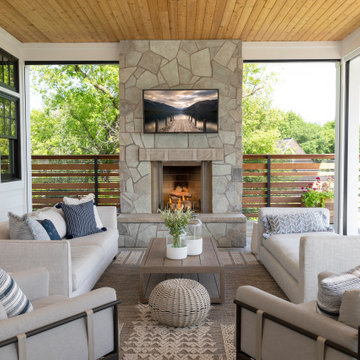
When your porch offers phantom screens, comfortable furniture, and a fabulous stone fireplace, outdoor living is perfect.
Transitional backyard verandah in Minneapolis with with fireplace, a roof extension and mixed railing.
Transitional backyard verandah in Minneapolis with with fireplace, a roof extension and mixed railing.
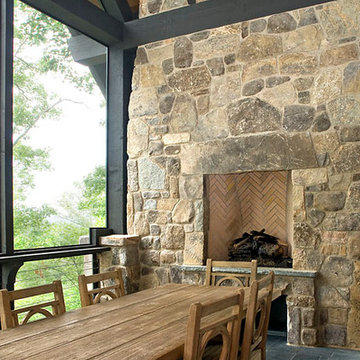
Meechan Architectural Photography
Large traditional side yard verandah in Other with with fireplace, tile and a roof extension.
Large traditional side yard verandah in Other with with fireplace, tile and a roof extension.
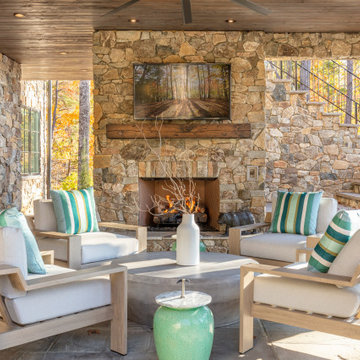
This is an example of a mid-sized beach style backyard verandah in Other with with fireplace, natural stone pavers and a roof extension.
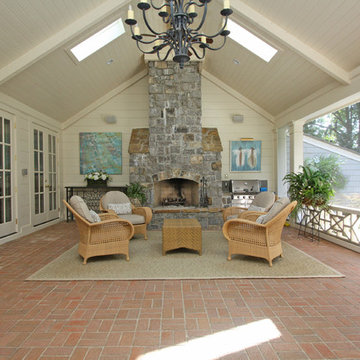
T&T Photos
Inspiration for a large traditional verandah in Atlanta with with fireplace, brick pavers and a roof extension.
Inspiration for a large traditional verandah in Atlanta with with fireplace, brick pavers and a roof extension.
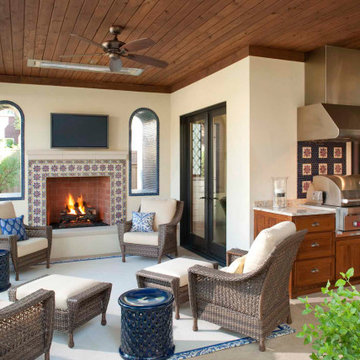
This is an example of a mediterranean backyard verandah in Dallas with with fireplace and a roof extension.
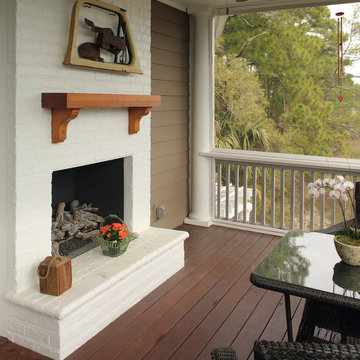
Design ideas for a mid-sized arts and crafts backyard verandah in Charleston with with fireplace and a roof extension.
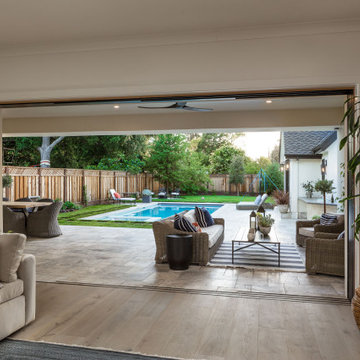
Light and Airy! Fresh and Modern Architecture by Arch Studio, Inc. 2021
Inspiration for a large transitional backyard verandah in San Francisco with with fireplace, natural stone pavers and a roof extension.
Inspiration for a large transitional backyard verandah in San Francisco with with fireplace, natural stone pavers and a roof extension.
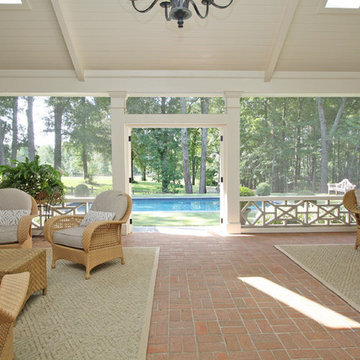
T&T Photos
Inspiration for a large traditional verandah in Atlanta with with fireplace, brick pavers and a roof extension.
Inspiration for a large traditional verandah in Atlanta with with fireplace, brick pavers and a roof extension.
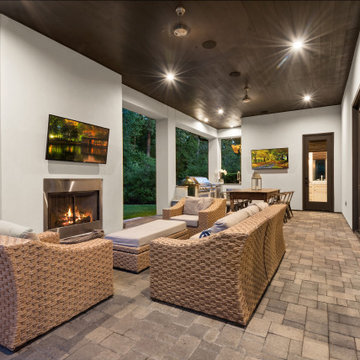
Inspiration for a large transitional backyard verandah in Houston with with fireplace, natural stone pavers and a roof extension.
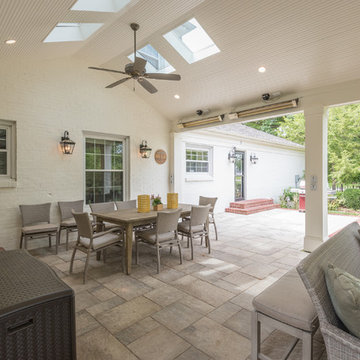
Bill Worley
Inspiration for a mid-sized transitional backyard verandah in Louisville with with fireplace, natural stone pavers and a roof extension.
Inspiration for a mid-sized transitional backyard verandah in Louisville with with fireplace, natural stone pavers and a roof extension.
Brown Verandah Design Ideas with with Fireplace
1