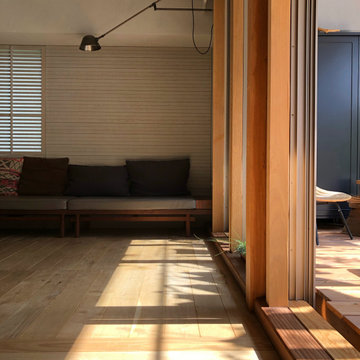Brown Verandah Design Ideas with Wood Railing
Refine by:
Budget
Sort by:Popular Today
61 - 80 of 151 photos
Item 1 of 3
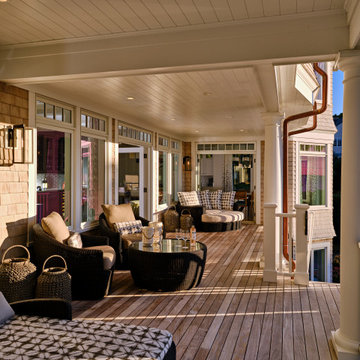
Design ideas for a beach style backyard verandah in Boston with with columns, a roof extension and wood railing.
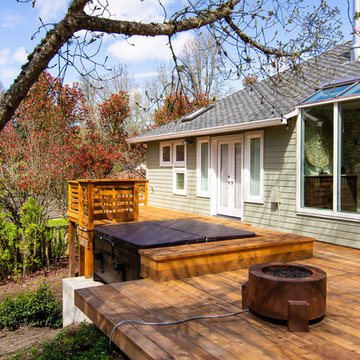
This complete home remodel was complete by taking the early 1990's home and bringing it into the new century with opening up interior walls between the kitchen, dining, and living space, remodeling the living room/fireplace kitchen, guest bathroom, creating a new master bedroom/bathroom floor plan, and creating an outdoor space for any sized party!
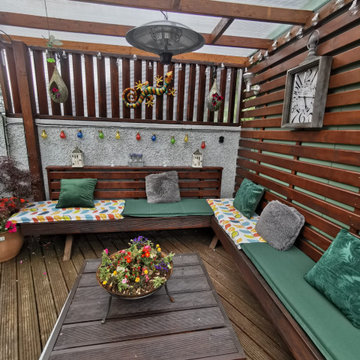
Pictured is a bespoke roofed pergola, constructed by BuildTech's carpenters and joiners.
This is an example of a mid-sized traditional backyard screened-in verandah in Other with decking, a pergola and wood railing.
This is an example of a mid-sized traditional backyard screened-in verandah in Other with decking, a pergola and wood railing.
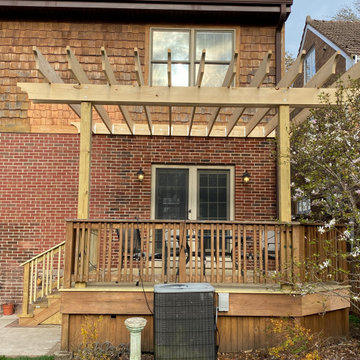
Pergola Rafters during Installation.
Photo of a small traditional backyard verandah in Chicago with with columns, decking, a pergola and wood railing.
Photo of a small traditional backyard verandah in Chicago with with columns, decking, a pergola and wood railing.
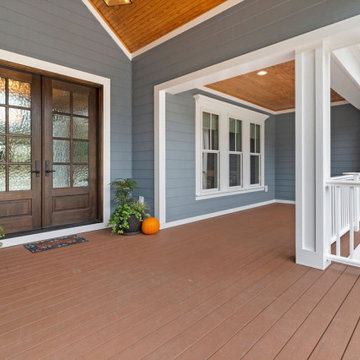
Generous front porch with stained bead board vaulted ceiling with beautiful ripple glass wood doors.
Inspiration for a large beach style front yard verandah in Raleigh with decking, a roof extension and wood railing.
Inspiration for a large beach style front yard verandah in Raleigh with decking, a roof extension and wood railing.
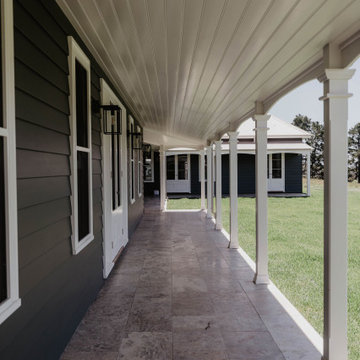
Photo of a country verandah in Other with natural stone pavers, a roof extension and wood railing.
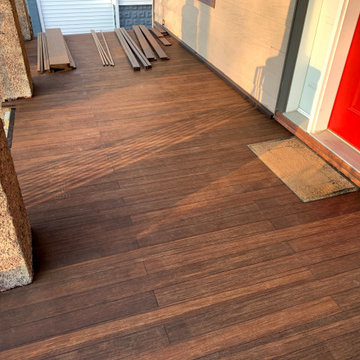
This customer was unhappy with the pressure-treated pine decking that had been installed only 6 yrs ago. The previous contractor had done a poor job of strengthening the 80yr old deck structure. We took off the pine decking and discovered very old joists and rot from water exposure. We re-built the entire deck structure tying it into the existing concrete porch columns. Then we were finally able to install the beautiful and durable Moso Bamboo-Xtreme porch flooring and siding for the new porch skirt. This deck will now last for another 80 yrs. This was a fun and satisfying project to complete.
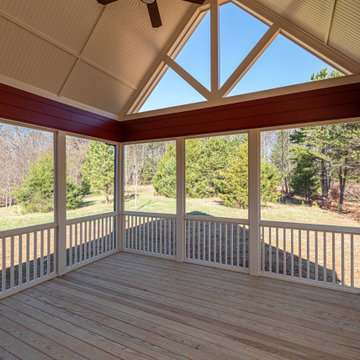
Dwight Myers Real Estate Photography
Large traditional side yard screened-in verandah in Raleigh with decking, a roof extension and wood railing.
Large traditional side yard screened-in verandah in Raleigh with decking, a roof extension and wood railing.
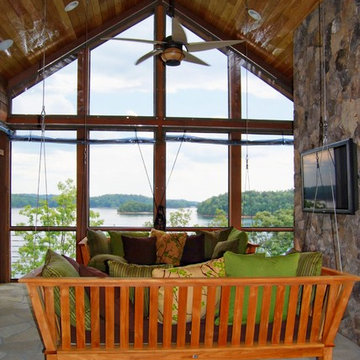
Inspiration for a mid-sized traditional verandah in Other with wood railing.
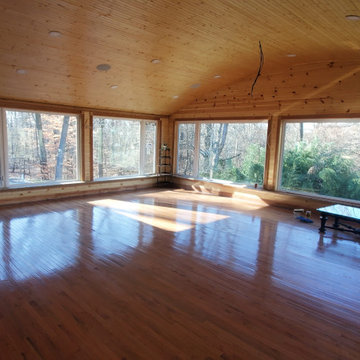
Beautifully renew pocrh, cedar wood, beatiful views
Bluetooth speakers , premium sound ready to enjoy any season.
Photo of a large modern front yard verandah in Philadelphia with wood railing.
Photo of a large modern front yard verandah in Philadelphia with wood railing.
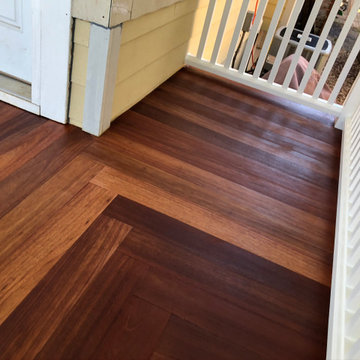
Photo of a mid-sized traditional backyard verandah in Portland with a roof extension and wood railing.
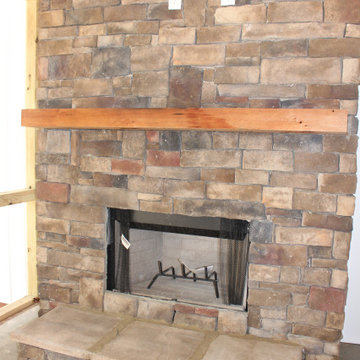
Mid-sized backyard verandah in Birmingham with with fireplace, concrete slab and wood railing.
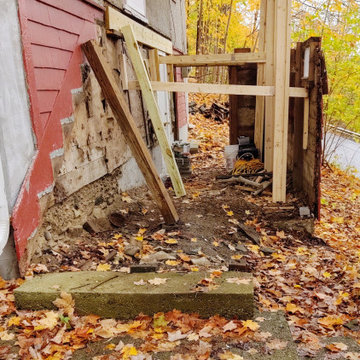
This is an example of a small front yard verandah in New York with wood railing.
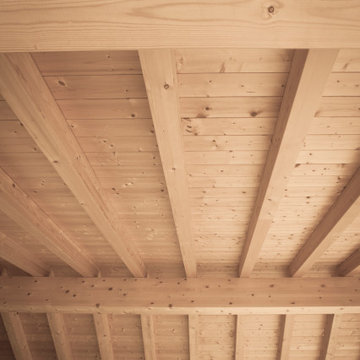
Large modern side yard screened-in verandah in Venice with natural stone pavers, a pergola and wood railing.

Since the front yard is North-facing, shade-tolerant plants like hostas, ferns and yews will be great foundation plantings here. In addition to these, the Victorians were fond of palm trees, so these shade-loving palms are at home here during clement weather, but will get indoor protection during the winter. Photo credit: E. Jenvey
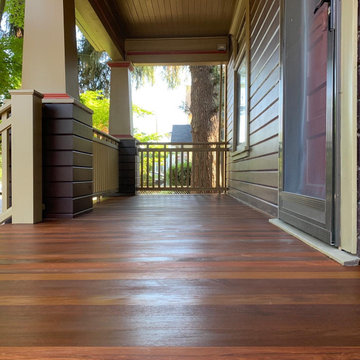
Mid-sized traditional front yard verandah in Portland with a roof extension and wood railing.
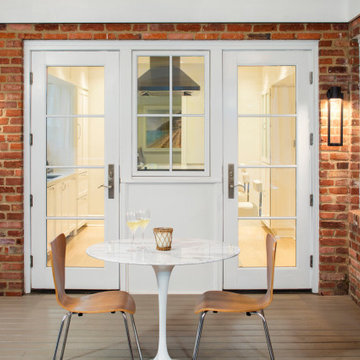
Contemporary backyard screened-in verandah in DC Metro with decking, a roof extension and wood railing.
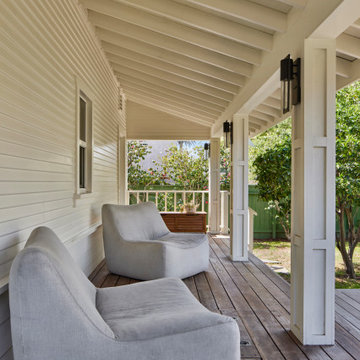
Covered porch at main house in Culver City
Design ideas for a mid-sized arts and crafts backyard verandah in Los Angeles with with columns, natural stone pavers, a roof extension and wood railing.
Design ideas for a mid-sized arts and crafts backyard verandah in Los Angeles with with columns, natural stone pavers, a roof extension and wood railing.
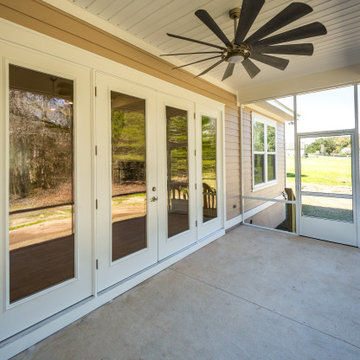
Custom screened in porch with an outdoor fan and white aluminum screen frame.
Photo of a mid-sized traditional backyard screened-in verandah with concrete slab, a roof extension and wood railing.
Photo of a mid-sized traditional backyard screened-in verandah with concrete slab, a roof extension and wood railing.
Brown Verandah Design Ideas with Wood Railing
4
