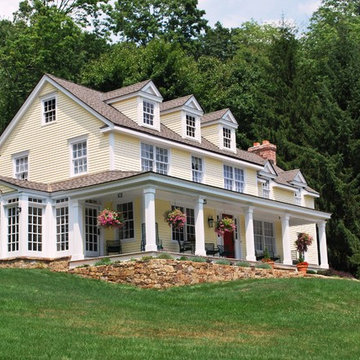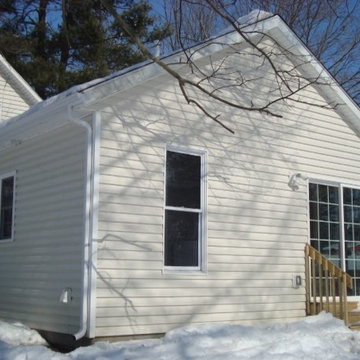Brown, Yellow Exterior Design Ideas
Refine by:
Budget
Sort by:Popular Today
121 - 140 of 60,359 photos
Item 1 of 3
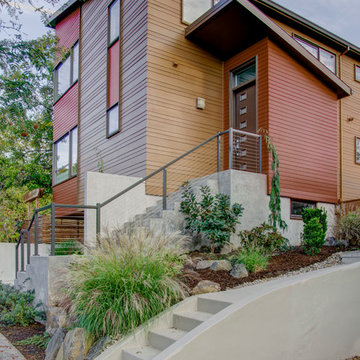
New 2,200 SF house.
Inspiration for a modern three-storey brown exterior in Portland with concrete fiberboard siding and a shed roof.
Inspiration for a modern three-storey brown exterior in Portland with concrete fiberboard siding and a shed roof.
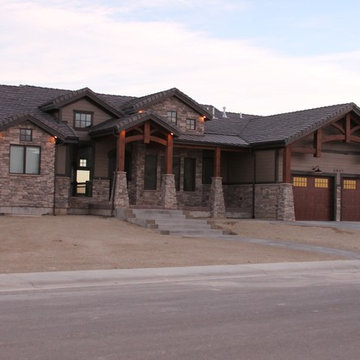
Beautiful rustic craftsman home
Design ideas for an arts and crafts one-storey brown exterior in Salt Lake City with concrete fiberboard siding.
Design ideas for an arts and crafts one-storey brown exterior in Salt Lake City with concrete fiberboard siding.
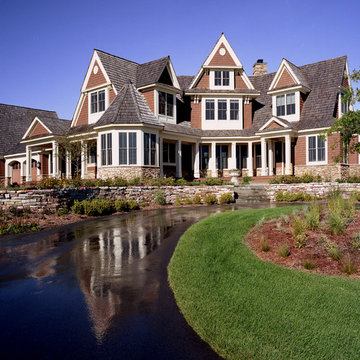
Inspiration for a large country three-storey brown house exterior in Minneapolis with wood siding, a gable roof and a shingle roof.
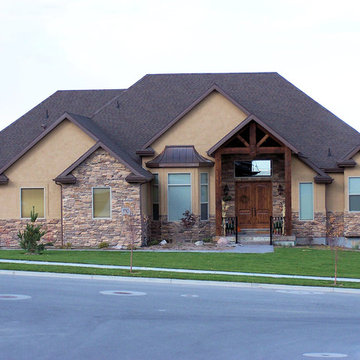
This is an example of a large arts and crafts one-storey brown exterior in Salt Lake City with mixed siding and a clipped gable roof.
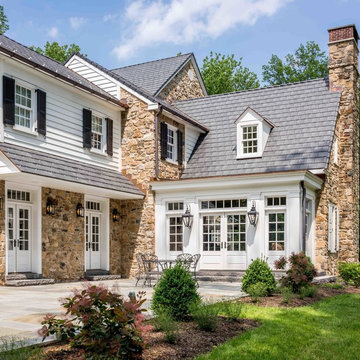
Angle Eye Photography
Design ideas for a large traditional three-storey brown house exterior in Philadelphia with stone veneer, a gable roof and a shingle roof.
Design ideas for a large traditional three-storey brown house exterior in Philadelphia with stone veneer, a gable roof and a shingle roof.
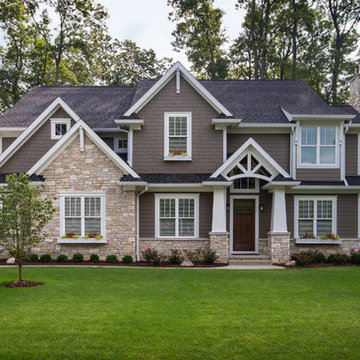
After building their first home this Bloomfield couple didn't have any immediate plans on building another until they saw this perfect property for sale. It didn't take them long to make the decision on purchasing it and moving forward with another building project. With the wife working from home it allowed them to become the general contractor for this project. It was a lot of work and a lot of decision making but they are absolutely in love with their new home. It is a dream come true for them and I am happy they chose me and Dillman & Upton to help them make it a reality.
Photo By: Kate Benjamin
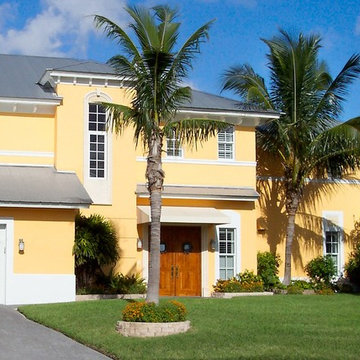
Inspiration for a large tropical two-storey stucco yellow house exterior in Miami with a clipped gable roof and a metal roof.
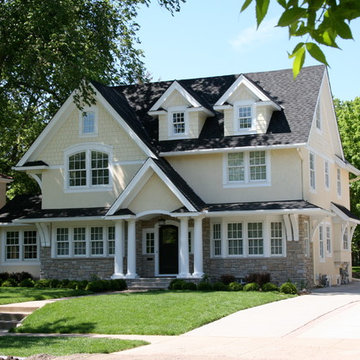
This typical Country Club home received dramatic updates both inside and out. The needed increase in space was achieved with the addition of a new bedroom with vaulted ceilings and a restful master retreat.
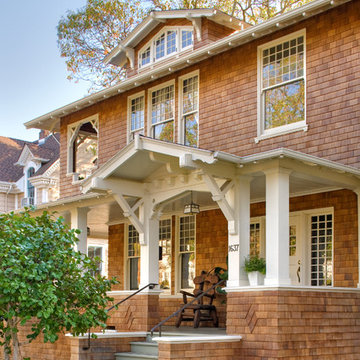
Photo of a large arts and crafts two-storey brown house exterior in San Francisco with wood siding, a shingle roof and a gable roof.
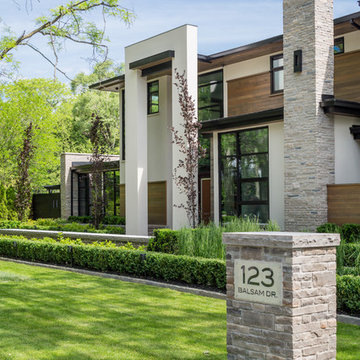
Jason Hartog Photography
Photo of a large contemporary two-storey brown exterior in Toronto with wood siding.
Photo of a large contemporary two-storey brown exterior in Toronto with wood siding.
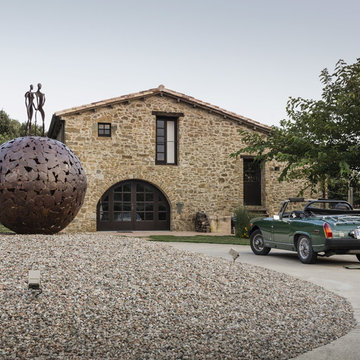
Photo of a large mediterranean two-storey brown exterior in Barcelona with stone veneer and a gable roof.
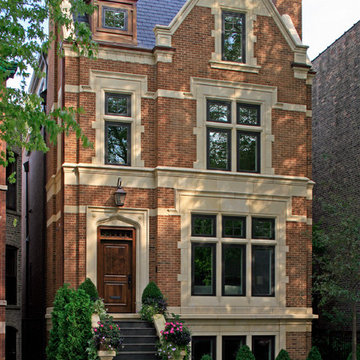
This brick and limestone, 6,000-square-foot residence exemplifies understated elegance. Located in the award-wining Blaine School District and within close proximity to the Southport Corridor, this is city living at its finest!
The foyer, with herringbone wood floors, leads to a dramatic, hand-milled oval staircase; an architectural element that allows sunlight to cascade down from skylights and to filter throughout the house. The floor plan has stately-proportioned rooms and includes formal Living and Dining Rooms; an expansive, eat-in, gourmet Kitchen/Great Room; four bedrooms on the second level with three additional bedrooms and a Family Room on the lower level; a Penthouse Playroom leading to a roof-top deck and green roof; and an attached, heated 3-car garage. Additional features include hardwood flooring throughout the main level and upper two floors; sophisticated architectural detailing throughout the house including coffered ceiling details, barrel and groin vaulted ceilings; painted, glazed and wood paneling; laundry rooms on the bedroom level and on the lower level; five fireplaces, including one outdoors; and HD Video, Audio and Surround Sound pre-wire distribution through the house and grounds. The home also features extensively landscaped exterior spaces, designed by Prassas Landscape Studio.
This home went under contract within 90 days during the Great Recession.
Featured in Chicago Magazine: http://goo.gl/Gl8lRm
Jim Yochum
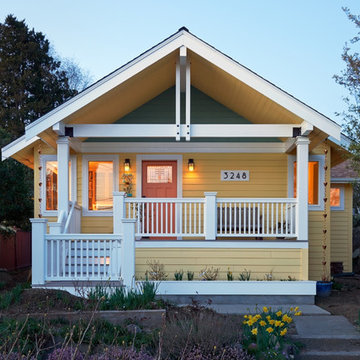
NW Architectural Photography
This is an example of a mid-sized arts and crafts two-storey yellow house exterior in Seattle with wood siding, a gable roof and a shingle roof.
This is an example of a mid-sized arts and crafts two-storey yellow house exterior in Seattle with wood siding, a gable roof and a shingle roof.
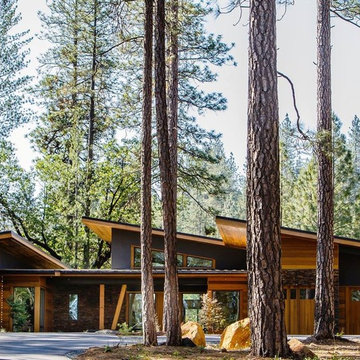
Check out this beautiful contemporary home in Winchester recently completed by JBT Signature Homes. We used JeldWen W2500 series windows and doors on this project.
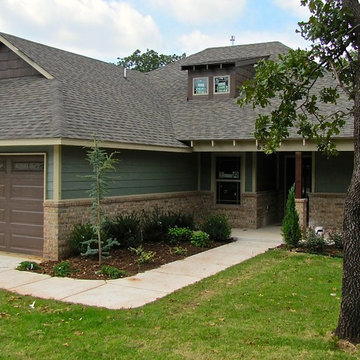
Do you love the charm of bungalows but want the openness of modern, clean design with spacious, functional living?
• Open, light-filled & energy efficient design (1,908 SF)
• Finely-appointed Master Suite features:
• Tub, separate shower & double vanity • Spacious walk-in closet with access to
laundry room
• Tray ceiling in bedroom*
• Covered front porch and large back patio
• Kitchen features pantry and huge breakfast bar, other options include:
• sliding barn door*
• granite*
• stainless steel appliances*
• Separate Dining Room
• Lovely study/studio off entrance
• Vaulted ceiling in front guest bedroom
• 3 Car Garage
Enjoy quiet sunrises from the front porch or entertain on the large back patio. The study off the foyer is perfect for home office or studio.
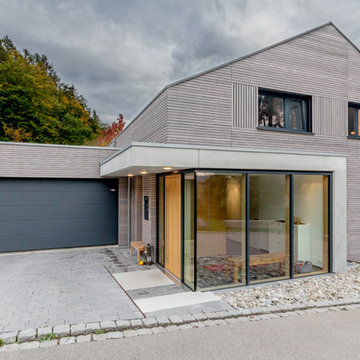
Photo of a mid-sized contemporary two-storey brown exterior in Other with wood siding and a gable roof.
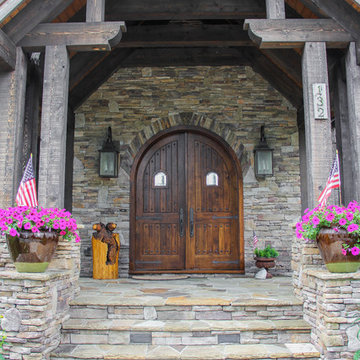
This beautiful, custom home in The Homestead in Boone, North Carolina is a perfect representation of true mountain luxury and elegance.
The home features gorgeous custom cabinetry throughout, granite countertops, chef's kitchen with gas range and wine cooler, spa style master bathroom, timber frame, custom tray ceiling in master, tongue and groove, coffered ceilings, custom wood finishing, exposed beams, loft, private office with deck access and a private staircase, and an over-sized 2 car garage.
A massive window wall in the living room overlooks the Blue Ridge Mountains and steps out onto a large deck area that extends all the way around to the side of the house featuring a fire pit on one side and an outdoor fireplace with a large table for entertaining on the other side.
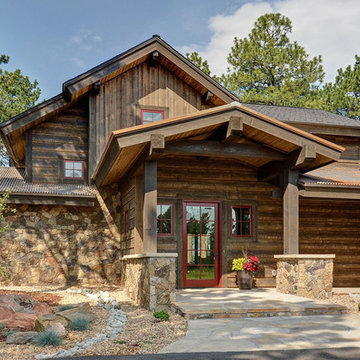
Jon Eady Photography
Photo of a large country two-storey brown house exterior in Denver with mixed siding, a gable roof and a mixed roof.
Photo of a large country two-storey brown house exterior in Denver with mixed siding, a gable roof and a mixed roof.
Brown, Yellow Exterior Design Ideas
7
