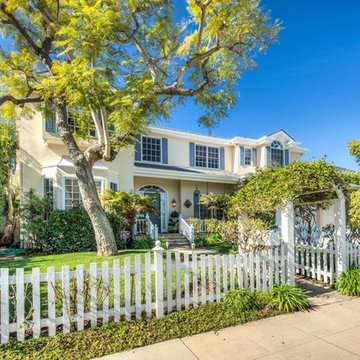Brown, Yellow Exterior Design Ideas
Refine by:
Budget
Sort by:Popular Today
81 - 100 of 60,359 photos
Item 1 of 3
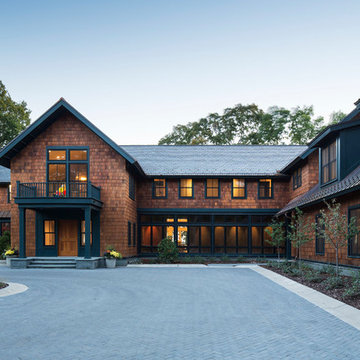
Marvin Windows - Slate Roof - Cedar Shake Siding - Marving Widows Award
Inspiration for an expansive arts and crafts two-storey brown house exterior in Minneapolis with wood siding, a gable roof and a mixed roof.
Inspiration for an expansive arts and crafts two-storey brown house exterior in Minneapolis with wood siding, a gable roof and a mixed roof.
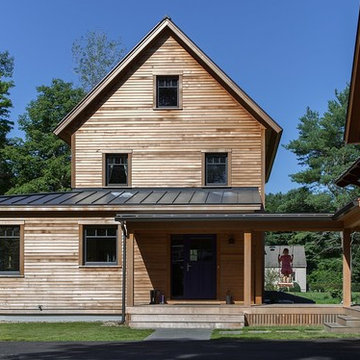
Lincoln Farmhouse
LEED-H Platinum, Net-Positive Energy
OVERVIEW. This LEED Platinum certified modern farmhouse ties into the cultural landscape of Lincoln, Massachusetts - a town known for its rich history, farming traditions, conservation efforts, and visionary architecture. The goal was to design and build a new single family home on 1.8 acres that respects the neighborhood’s agrarian roots, produces more energy than it consumes, and provides the family with flexible spaces to live-play-work-entertain. The resulting 2,800 SF home is proof that families do not need to compromise on style, space or comfort in a highly energy-efficient and healthy home.
CONNECTION TO NATURE. The attached garage is ubiquitous in new construction in New England’s cold climate. This home’s barn-inspired garage is intentionally detached from the main dwelling. A covered walkway connects the two structures, creating an intentional connection with the outdoors between auto and home.
FUNCTIONAL FLEXIBILITY. With a modest footprint, each space must serve a specific use, but also be flexible for atypical scenarios. The Mudroom serves everyday use for the couple and their children, but is also easy to tidy up to receive guests, eliminating the need for two entries found in most homes. A workspace is conveniently located off the mudroom; it looks out on to the back yard to supervise the children and can be closed off with a sliding door when not in use. The Away Room opens up to the Living Room for everyday use; it can be closed off with its oversized pocket door for secondary use as a guest bedroom with en suite bath.
NET POSITIVE ENERGY. The all-electric home consumes 70% less energy than a code-built house, and with measured energy data produces 48% more energy annually than it consumes, making it a 'net positive' home. Thick walls and roofs lack thermal bridging, windows are high performance, triple-glazed, and a continuous air barrier yields minimal leakage (0.27ACH50) making the home among the tightest in the US. Systems include an air source heat pump, an energy recovery ventilator, and a 13.1kW photovoltaic system to offset consumption and support future electric cars.
ACTUAL PERFORMANCE. -6.3 kBtu/sf/yr Energy Use Intensity (Actual monitored project data reported for the firm’s 2016 AIA 2030 Commitment. Average single family home is 52.0 kBtu/sf/yr.)
o 10,900 kwh total consumption (8.5 kbtu/ft2 EUI)
o 16,200 kwh total production
o 5,300 kwh net surplus, equivalent to 15,000-25,000 electric car miles per year. 48% net positive.
WATER EFFICIENCY. Plumbing fixtures and water closets consume a mere 60% of the federal standard, while high efficiency appliances such as the dishwasher and clothes washer also reduce consumption rates.
FOOD PRODUCTION. After clearing all invasive species, apple, pear, peach and cherry trees were planted. Future plans include blueberry, raspberry and strawberry bushes, along with raised beds for vegetable gardening. The house also offers a below ground root cellar, built outside the home's thermal envelope, to gain the passive benefit of long term energy-free food storage.
RESILIENCY. The home's ability to weather unforeseen challenges is predictable - it will fare well. The super-insulated envelope means during a winter storm with power outage, heat loss will be slow - taking days to drop to 60 degrees even with no heat source. During normal conditions, reduced energy consumption plus energy production means shelter from the burden of utility costs. Surplus production can power electric cars & appliances. The home exceeds snow & wind structural requirements, plus far surpasses standard construction for long term durability planning.
ARCHITECT: ZeroEnergy Design http://zeroenergy.com/lincoln-farmhouse
CONTRACTOR: Thoughtforms http://thoughtforms-corp.com/
PHOTOGRAPHER: Chuck Choi http://www.chuckchoi.com/
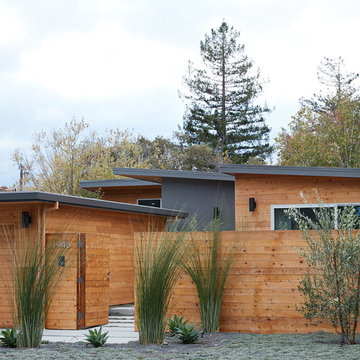
Mariko Reed
Inspiration for a mid-sized midcentury one-storey brown house exterior in San Francisco with wood siding and a flat roof.
Inspiration for a mid-sized midcentury one-storey brown house exterior in San Francisco with wood siding and a flat roof.
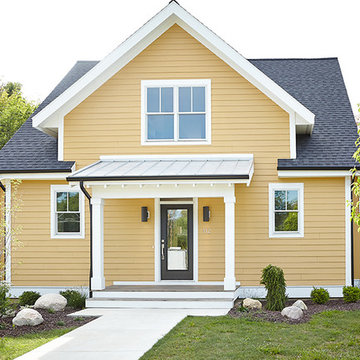
Inspiration for a traditional two-storey yellow house exterior in Grand Rapids with a gable roof, a shingle roof, a black roof and clapboard siding.
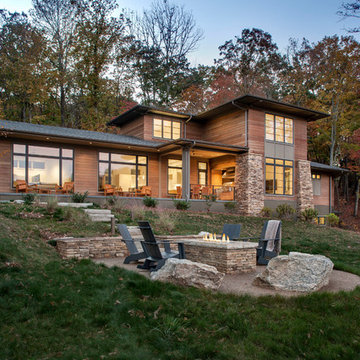
We drew inspiration from traditional prairie motifs and updated them for this modern home in the mountains. Throughout the residence, there is a strong theme of horizontal lines integrated with a natural, woodsy palette and a gallery-like aesthetic on the inside.
Interiors by Alchemy Design
Photography by Todd Crawford
Built by Tyner Construction
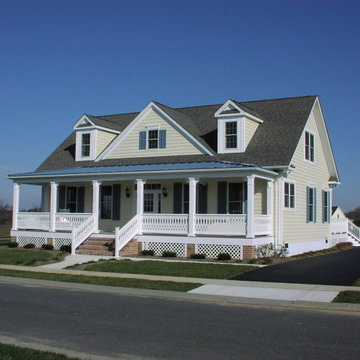
Photo of a mid-sized country two-storey yellow house exterior in Other with a gable roof, a shingle roof and wood siding.
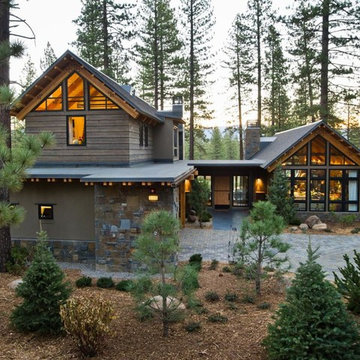
This is an example of a large country brown exterior in Sacramento with wood siding.
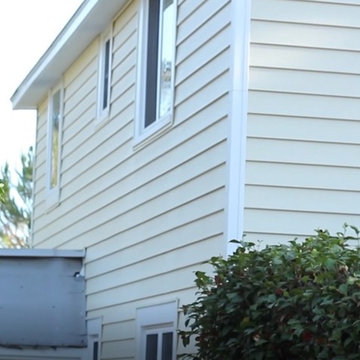
Street view of home after we restored with insulated solid core vinyl siding, vinyl replacement windows, vinyl clad aluminum fascia, and vinyl soffit. This homeowner will save thousands in energy and maintenance costs.
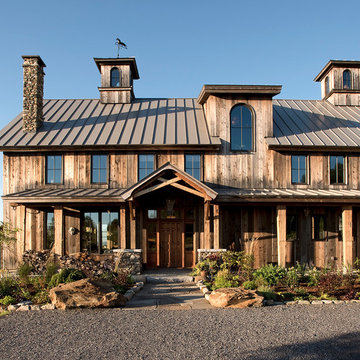
James R. Salomon Photography
Inspiration for a large country three-storey brown exterior in Burlington with wood siding and a gable roof.
Inspiration for a large country three-storey brown exterior in Burlington with wood siding and a gable roof.
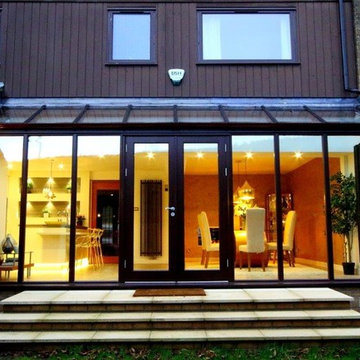
A simple lean-to glazed frontage transforms the back of this house dramatically. By creating a open plan kitchen dining room with utility area off to the side and extending out just a small way, we bring the light into the now larger room, achieving a WOW factor to the back of this 1970's house.
Photos by Amy Hooton
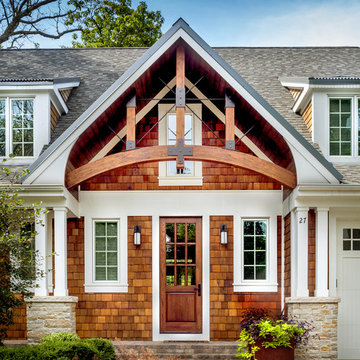
http://www.pickellbuilders.com. The front entry gable features a rustic arched beam, iron brackers, and cedar shake. Photo by Paul Schlismann.
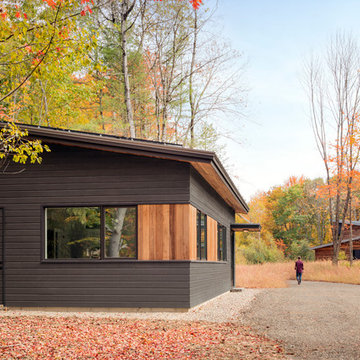
Irvin Serrano
Large contemporary one-storey brown house exterior in Portland Maine with wood siding and a shed roof.
Large contemporary one-storey brown house exterior in Portland Maine with wood siding and a shed roof.
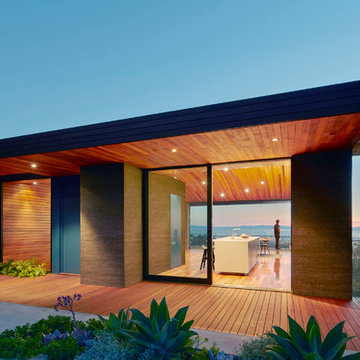
This is an example of a large modern two-storey brown exterior in Orange County with wood siding and a flat roof.
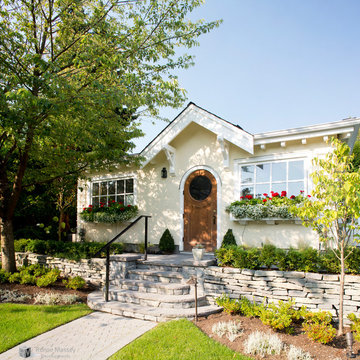
Design ideas for a mid-sized traditional two-storey stucco yellow exterior in Phoenix with a gable roof.
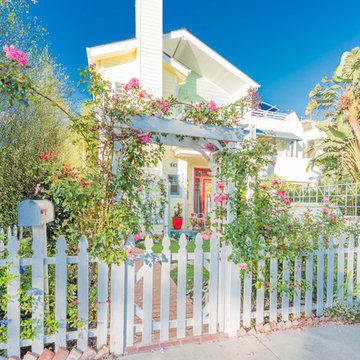
Inspiration for a mid-sized arts and crafts two-storey yellow house exterior in Los Angeles with vinyl siding, a gable roof and a shingle roof.
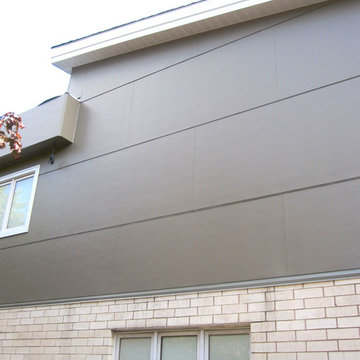
Chicago, IL Exterior Siding Remodel by Siding & Windows Group on this Modern/Contemporary Style House. We installed James HardiePanel Smooth Vertical Siding in ColorPlus Technology Color Timber Bark and HardieTrim Smooth Boards in Hardie Arctic White.
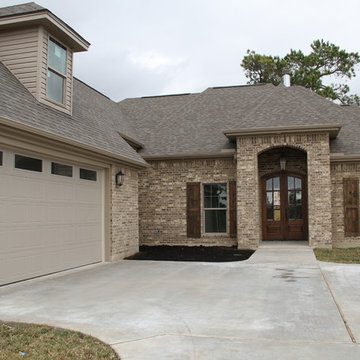
Photo of a large traditional one-storey brick brown exterior in Austin with a gable roof.
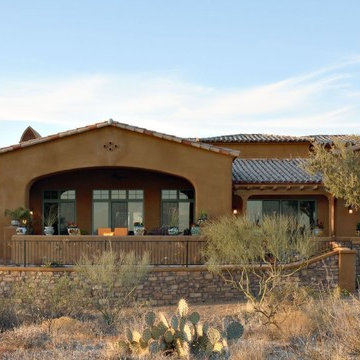
Combining different textures such as stone work, stucco, iron railings, wood lattice patio covers and multi-colored roof tile make this home feel like an authentic Mexican Villa from the outside, in.
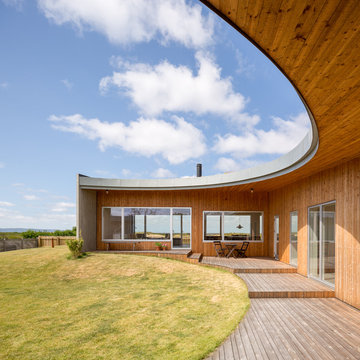
Design ideas for a mid-sized scandinavian one-storey brown exterior in Gothenburg with wood siding and a flat roof.
Brown, Yellow Exterior Design Ideas
5
