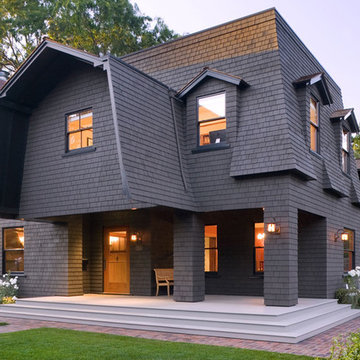Brown, Yellow Exterior Design Ideas
Refine by:
Budget
Sort by:Popular Today
101 - 120 of 60,359 photos
Item 1 of 3
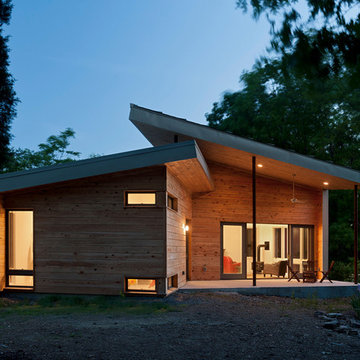
Paul Burk Photography
Photo of a small contemporary one-storey brown house exterior in DC Metro with wood siding, a shed roof and a metal roof.
Photo of a small contemporary one-storey brown house exterior in DC Metro with wood siding, a shed roof and a metal roof.
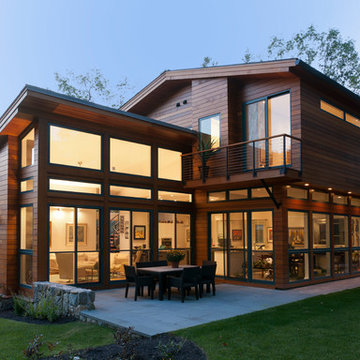
Modern prefab home located in the suburbs of Boston. This custom home features a wall of windows on the backside of the house, bringing the outdoors in.
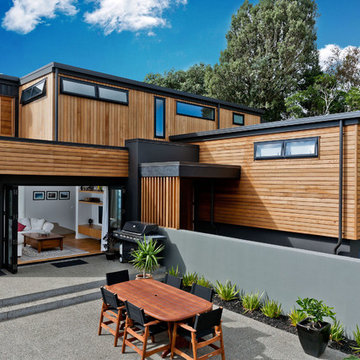
The client brief was to undertake alterations of an existing family home on the cliff top edge of Rothesay Bay on Auckland's North Shore. The design provides a modern four bedroom home, designed around the existing garage and building footprint, with a new master bedroom with a discrete lounge attached.
The home recycles much of the existing slab and groundwork structures. A combination of cedar shiplap vertical and horizontal, metal cladding and plaster have been used combined with low lying roofs help to break up the buildings form. Working with the existing parameters and layered approach, has resulted in a modern home that rests comfortably between neighbouring high and low properties on a cliff top site.
Photography by DRAW Photography Limited
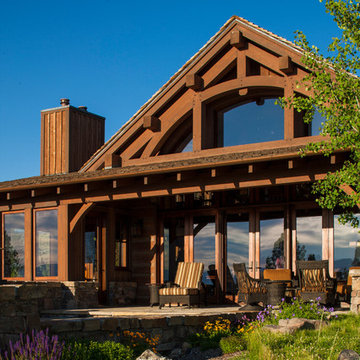
Photo of a large country two-storey brown house exterior in Kansas City with wood siding and a gable roof.
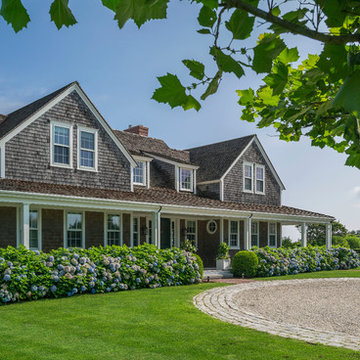
Located in one on the country’s most desirable vacation destinations, this vacation home blends seamlessly into the natural landscape of this unique location. The property includes a crushed stone entry drive with cobble accents, guest house, tennis court, swimming pool with stone deck, pool house with exterior fireplace for those cool summer eves, putting green, lush gardens, and a meandering boardwalk access through the dunes to the beautiful sandy beach.
Photography: Richard Mandelkorn Photography
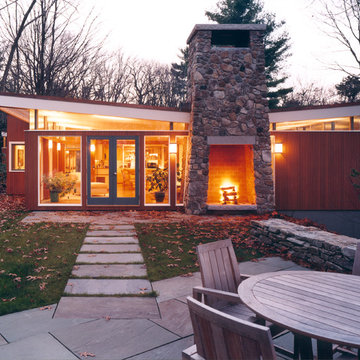
This is an example of a mid-sized modern one-storey brown exterior in Boston with wood siding and a flat roof.
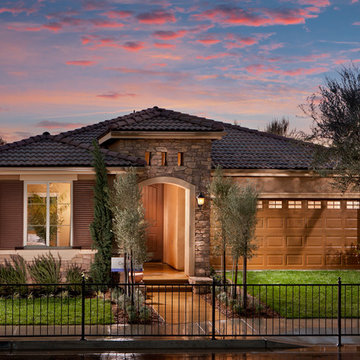
The Carnelian Model home, Tuscan architecture with stone entry. Approximately 1504 sq. ft. 2 bedroom, 2 bath and Den (optional 3rd bedroom at den)
Design ideas for a traditional one-storey stucco brown exterior in Other.
Design ideas for a traditional one-storey stucco brown exterior in Other.
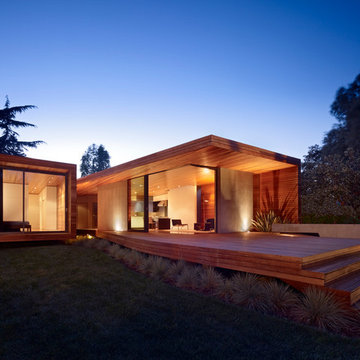
Bruce Damonte
This is an example of a large modern one-storey brown exterior in San Francisco with wood siding and a flat roof.
This is an example of a large modern one-storey brown exterior in San Francisco with wood siding and a flat roof.
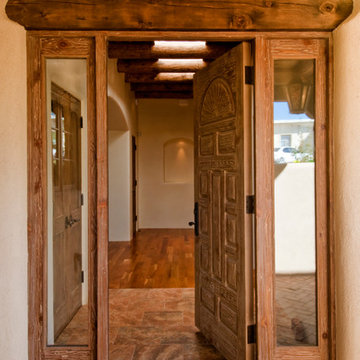
Mid-sized one-storey adobe brown exterior in Albuquerque with a flat roof.
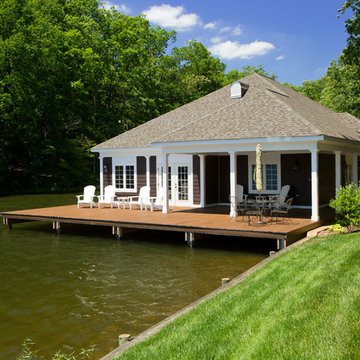
Greg Hadley Photography
Small traditional one-storey brown exterior in DC Metro.
Small traditional one-storey brown exterior in DC Metro.
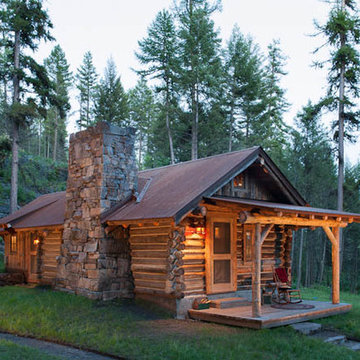
© Heidi A. Long
This is an example of a small country one-storey brown exterior in Other with wood siding and a gable roof.
This is an example of a small country one-storey brown exterior in Other with wood siding and a gable roof.
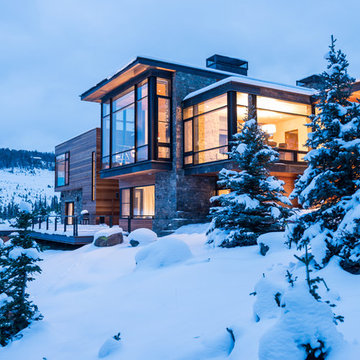
This is an example of an expansive contemporary two-storey brown exterior in Other with wood siding and a flat roof.
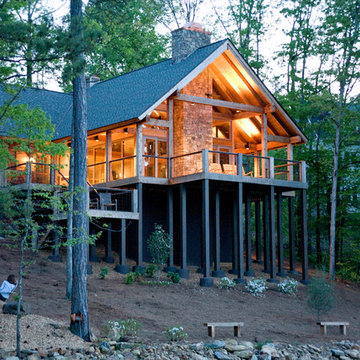
photo by Sylvia Martin
glass lake house takes advantage of lake views and maximizes cool air circulation from the lake.
Large country two-storey brown house exterior in Birmingham with wood siding, a shingle roof and a gable roof.
Large country two-storey brown house exterior in Birmingham with wood siding, a shingle roof and a gable roof.
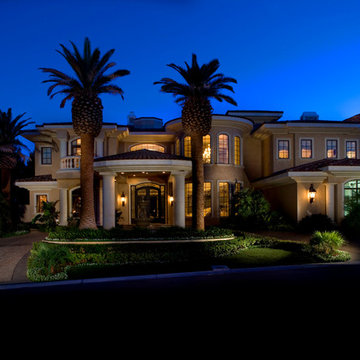
Large mediterranean two-storey stucco brown house exterior in Las Vegas.
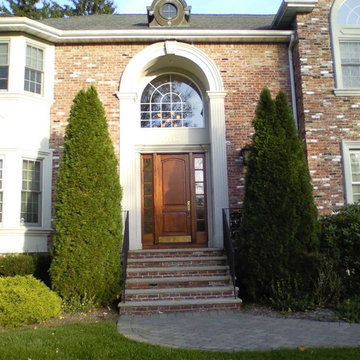
Robert Amadeus Civiletti
Photo of a large traditional two-storey brick brown exterior in Newark with a gable roof.
Photo of a large traditional two-storey brick brown exterior in Newark with a gable roof.
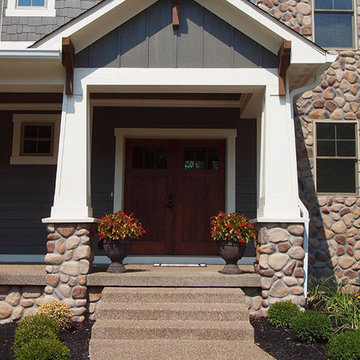
Inspiration for a large arts and crafts two-storey brown house exterior in Indianapolis with mixed siding, a gable roof and a shingle roof.
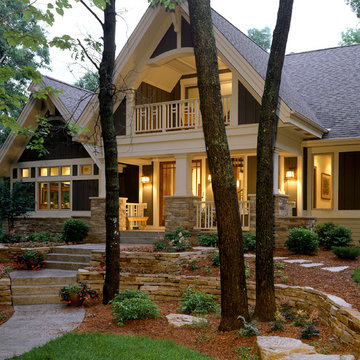
Landmarkphotodesign.com
Inspiration for an expansive traditional two-storey brown exterior in Minneapolis with stone veneer, a shingle roof and a grey roof.
Inspiration for an expansive traditional two-storey brown exterior in Minneapolis with stone veneer, a shingle roof and a grey roof.
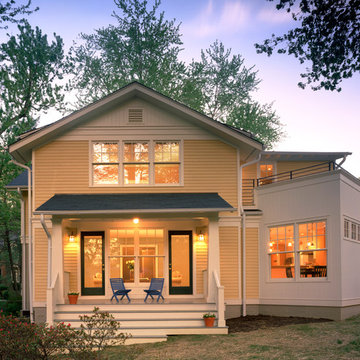
Originally built in the 1940’s as an austere three-bedroom
partial center-hall neo-colonial with attached garage, this
house has assumed an entirely new identity. The transformation
to an asymmetrical dormered cottage responded to the
architectural character of the surrounding City of Falls Church
neighborhood.
The family had lived in this house for seven years, but
recognized that the plan of the house, with its discreet
box-like rooms, was at odds with their desired life-style. The
circulation for the house included each room, without a
distinct circulation system. The architect was asked to expand
the living space on both floors, and create a house that unified
family activities. A family room and breakfast room were
added to the rear of the first floor, and the existing spaces
reconfigured to create an openness and connection among
the rooms. An existing garage was integrated into the house
volume, becoming the kitchen, powder room and mudroom.
Front and back porches were added, allowing an overlap of
family life inside the house and outside in the yard.
Rather than simply enlarge the rectangular footprint of the
house, the architect sought to break down the massing with
perpendicular gable roofs and dormers to alleviate the roof
line. The Craftsman style provided texture to the fenestration.
The broad roof overhangs provided sun screening and
rain protection. The challenge of unifying the massing led
to the development of the breakfast room. Conceived as a
modern element, the one-story massing of the breakfast
room with roof terrace above twists the volume 45% to the
mass of the main house. Materials and detailing express the
distinction. While the main house is clad in the original brick
and new horizontal siding with trim and details appropriate
to its cottage vocabulary, the breakfast room exterior is clad
in vertical wide-board tongue-and-groove siding to minimize
the texture. The steel hand railing on the roof terrace above
accentuates the clean lines of this special element.
Hoachlander Davis Photography
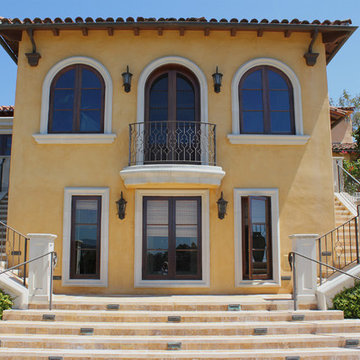
Exterior, window and doors, columns, balustrade, courtyards
Design ideas for a large mediterranean two-storey yellow house exterior in Santa Barbara with a hip roof and a tile roof.
Design ideas for a large mediterranean two-storey yellow house exterior in Santa Barbara with a hip roof and a tile roof.
Brown, Yellow Exterior Design Ideas
6
