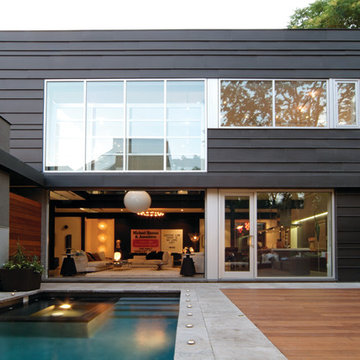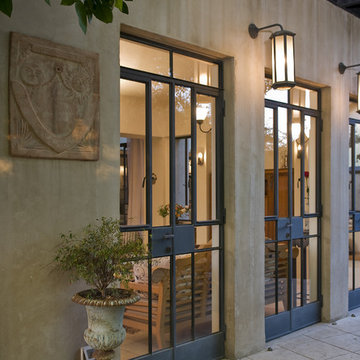All Siding Materials Concrete Exterior Design Ideas
Refine by:
Budget
Sort by:Popular Today
21 - 40 of 10,093 photos
Item 1 of 3
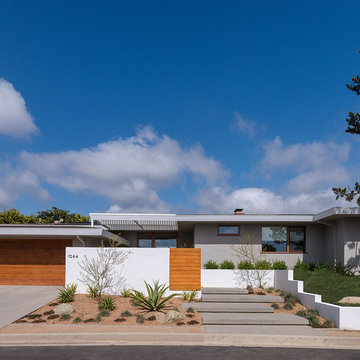
Landscape Design by Ryan Gates and Joel Lichtenwalter, www.growoutdoordesign.com
Photo of a mid-sized midcentury one-storey concrete house exterior in Los Angeles with a flat roof.
Photo of a mid-sized midcentury one-storey concrete house exterior in Los Angeles with a flat roof.
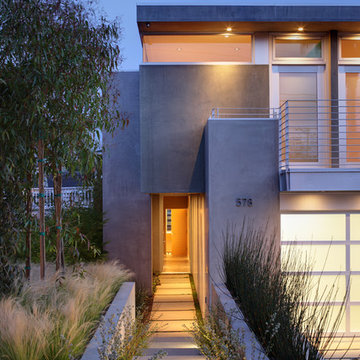
When the Olivares decided to build a home, their demands for an architect were as stringent as the integrity by which they lead their lives. Dean Nota understands and shares the Oliveras’ aspiration of perfection. It was a perfect fit.
PHOTOGRAPHED BY ERHARD PFEIFFER
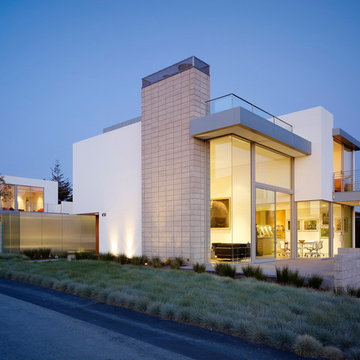
The entire composition is tied together by a rich and elegant material palette that includes steel-troweled stucco, exposed concrete block, stainless steel railings, walnut millwork, cast glass partitions and Rheinzink. (Photo: Matthew Millman)
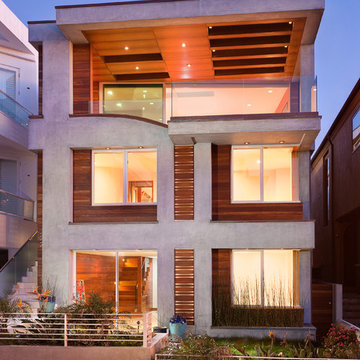
Home facade facing a walk street. Wood accent panels provide a warm tone to the exterior.
Photographer: Clark Dugger
This is an example of a mid-sized contemporary three-storey concrete grey exterior in Los Angeles with a flat roof.
This is an example of a mid-sized contemporary three-storey concrete grey exterior in Los Angeles with a flat roof.
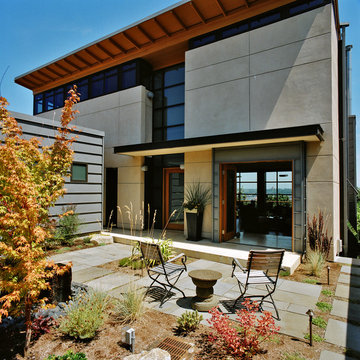
One of the most commanding features of this rebuilt WWII era house is a glass curtain wall opening to sweeping views. Exposed structural steel allowed the exterior walls of the residence to be a remarkable 55% glass while exceeding the Washington State Energy Code. A glass skylight and window walls bisect the house to create a stair core that brings natural daylight into the interiors and serves as the spine, and light-filled soul of the house.
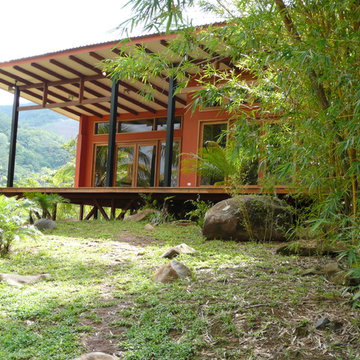
A bungalow containing a bedroom, sitting room, kitchenette and two bathrooms. This project provides on site housing for the owner of a construction firm and guest quarters when he is not on site. The project uses thickened side walls and glazed end walls to blur the border between inside and outside. The large deck and overhanging roof allow outdoor enjoyment in the hot and wet climate of Costa Rica. Integrated stacked stone site walls tie the building into the site while the raised deck frames the expansive views down the valley.
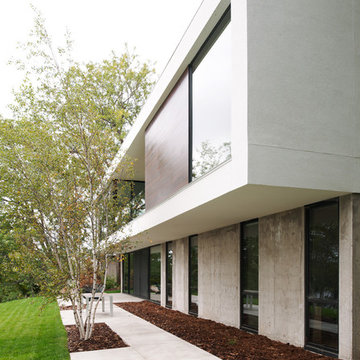
View of walk-out lower level on lakeside. Photo by Chad Holder
Mid-sized modern two-storey concrete exterior in Minneapolis.
Mid-sized modern two-storey concrete exterior in Minneapolis.
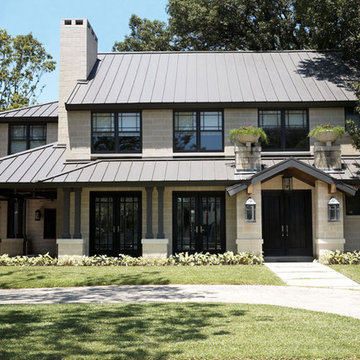
design by Pulp Design Studios | http://pulpdesignstudios.com/
photo by Kevin Dotolo | http://kevindotolo.com/
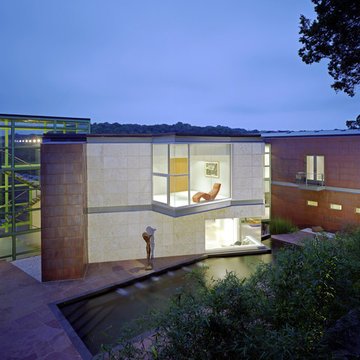
Inspiration for a large contemporary three-storey concrete grey house exterior in Austin with a flat roof and a metal roof.
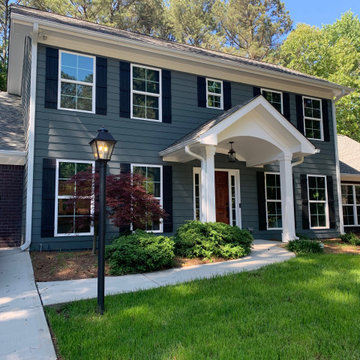
Photo of a mid-sized traditional two-storey concrete blue house exterior in Atlanta with a gable roof, a shingle roof, a grey roof and clapboard siding.
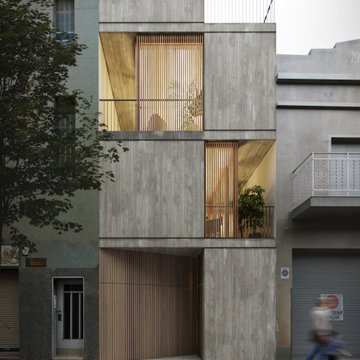
Vivienda unifamiliar entre medianeras en Badalona.
Mid-sized industrial three-storey concrete grey house exterior in Barcelona with a flat roof and a green roof.
Mid-sized industrial three-storey concrete grey house exterior in Barcelona with a flat roof and a green roof.
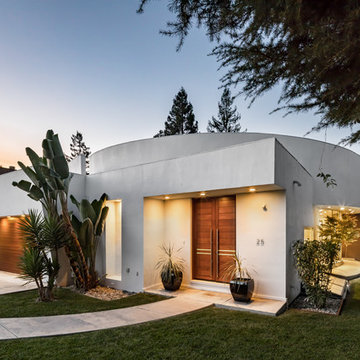
The exterior of a Contemporary home in Silicon Valley, California. White in contrast with the dark wooden entrance and garage doors. A wavy pathway in front of the straight-lined background and a division of the green landscape in between creates a visually appealing architecture. The green surrounding the home shows how landscaping is done simply can accentuate a home even further.
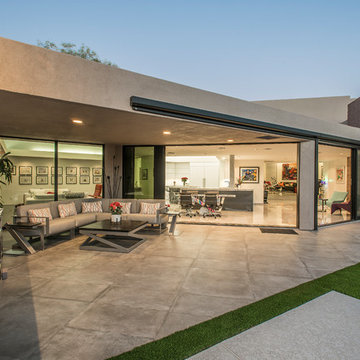
Inspiration for a large modern one-storey concrete grey house exterior in Phoenix with a flat roof.
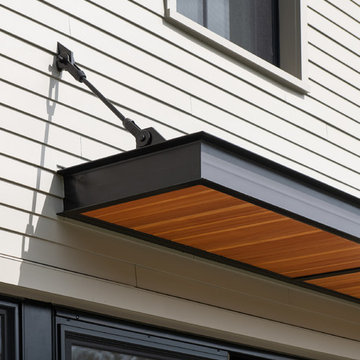
Ryan Bent Photography
This is an example of a mid-sized country three-storey concrete beige house exterior in Burlington with a gable roof and a metal roof.
This is an example of a mid-sized country three-storey concrete beige house exterior in Burlington with a gable roof and a metal roof.
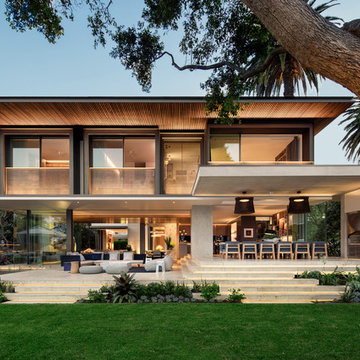
Design by SAOTA
Architects in Association TKD Architects
Engineers Acor Consultants
Contemporary two-storey concrete multi-coloured house exterior in Sydney with a flat roof.
Contemporary two-storey concrete multi-coloured house exterior in Sydney with a flat roof.
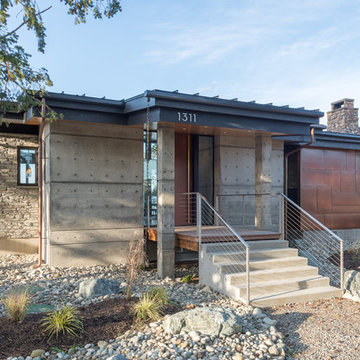
Entryway. Photography by Lucas Henning.
Small modern one-storey concrete grey house exterior in Seattle with a shed roof and a metal roof.
Small modern one-storey concrete grey house exterior in Seattle with a shed roof and a metal roof.
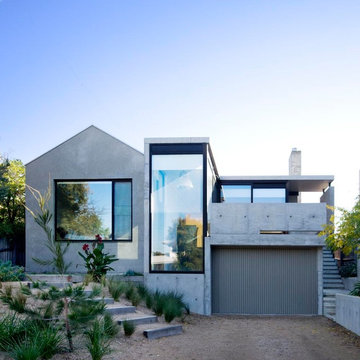
Auhaus Architecture
This is an example of a contemporary two-storey concrete grey house exterior in Geelong.
This is an example of a contemporary two-storey concrete grey house exterior in Geelong.
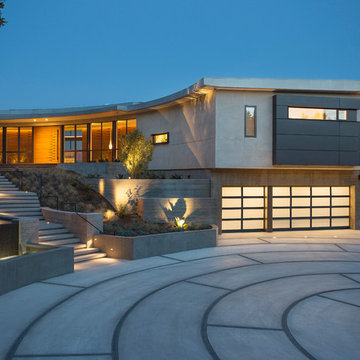
Driveway, main entrance, and exterior.
Design ideas for a contemporary two-storey concrete grey house exterior in Santa Barbara.
Design ideas for a contemporary two-storey concrete grey house exterior in Santa Barbara.
All Siding Materials Concrete Exterior Design Ideas
2
