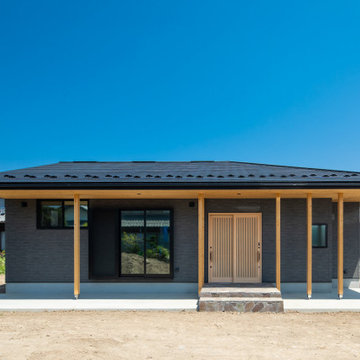Concrete Exterior Design Ideas with Mixed Siding
Refine by:
Budget
Sort by:Popular Today
41 - 60 of 84,067 photos
Item 1 of 3
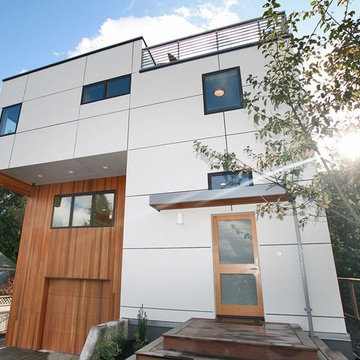
This project was built on spec and pushed for affordable sustainability without compromising a clean modern design that balanced visual warmth with performance and economic efficiency. The project achieved far more points than was required to gain a 5-star builtgreen rating. The design was based around a small footprint that was located over the existing cottage and utilized structural insulated panels, radiant floor heat, low/no VOC finishes and many other green building strategies.
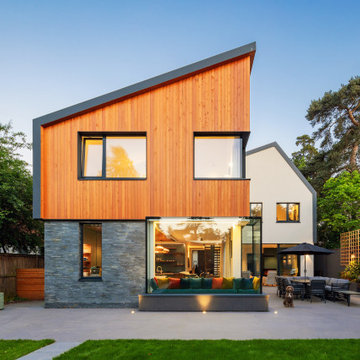
rear facade
Inspiration for a contemporary two-storey multi-coloured house exterior in Surrey with mixed siding and a shed roof.
Inspiration for a contemporary two-storey multi-coloured house exterior in Surrey with mixed siding and a shed roof.

Design ideas for a mid-sized transitional one-storey white house exterior in Denver with mixed siding and a black roof.

photo by Jeffery Edward Tryon
Photo of a small modern one-storey multi-coloured house exterior in Newark with mixed siding, a gable roof, a metal roof, a grey roof and board and batten siding.
Photo of a small modern one-storey multi-coloured house exterior in Newark with mixed siding, a gable roof, a metal roof, a grey roof and board and batten siding.
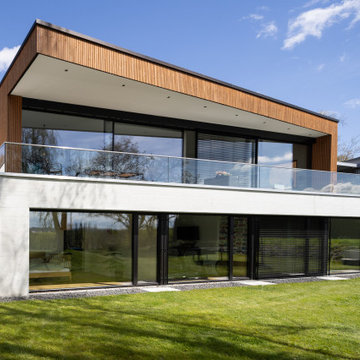
Inspiration for a contemporary two-storey concrete exterior in Stuttgart with a gable roof, a green roof and clapboard siding.

Vivienda familiar con marcado carácter de la arquitectura tradicional Canaria, que he ha querido mantener en los elementos de fachada usando la madera de morera tradicional en las jambas, las ventanas enrasadas en el exterior de fachada, pero empleando materiales y sistemas contemporáneos como la hoja oculta de aluminio, la plegable (ambas de Cortizo) o la pérgola bioclimática de Saxun. En los interiores se recupera la escalera original y se lavan los pilares para llegar al hormigón. Se unen los espacios de planta baja para crear un recorrido entre zonas de día. Arriba se conserva el práctico espacio central, que hace de lugar de encuentro entre las habitaciones, potenciando su fuerza con la máxima apertura al balcón canario a la fachada principal.
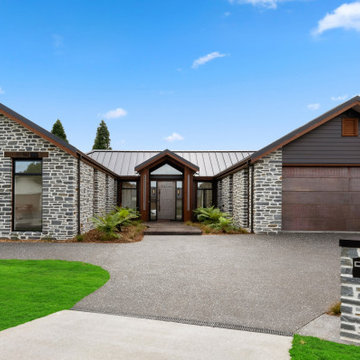
The home features a copper entrance door on a pivot, a copper garage door, copper gutters and a railway sleeper entrance.
Inspiration for an expansive contemporary one-storey multi-coloured house exterior in Other with mixed siding and a metal roof.
Inspiration for an expansive contemporary one-storey multi-coloured house exterior in Other with mixed siding and a metal roof.
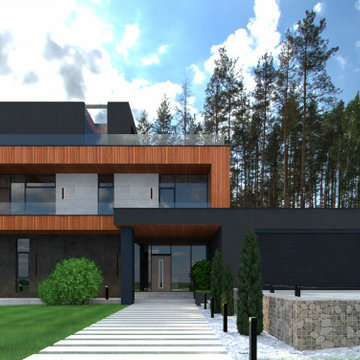
Large contemporary two-storey house exterior in Saint Petersburg with mixed siding, a flat roof and clapboard siding.

Inspiration for a large midcentury one-storey beige house exterior in Austin with mixed siding, a flat roof, a metal roof, a black roof and board and batten siding.
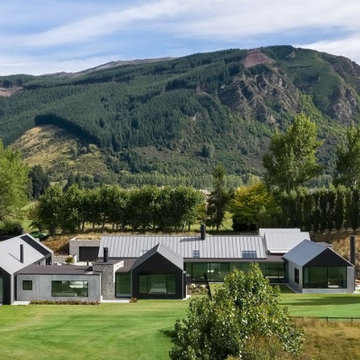
Maximizing the views of Lake Hayes, the Remarkables and Coronet Peak this home complements the landscape, using materials and colours that will blend in and weather over time.
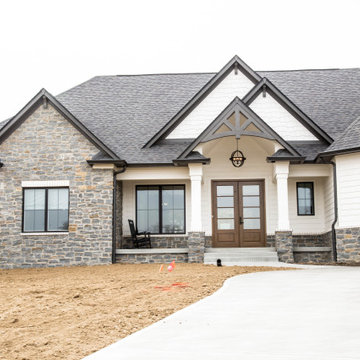
Stone, brick and clapboard mix to add interest and appeal to the home's traditional exterior.
Inspiration for a large contemporary one-storey white house exterior in Indianapolis with mixed siding, a gable roof, a shingle roof, a brown roof and clapboard siding.
Inspiration for a large contemporary one-storey white house exterior in Indianapolis with mixed siding, a gable roof, a shingle roof, a brown roof and clapboard siding.
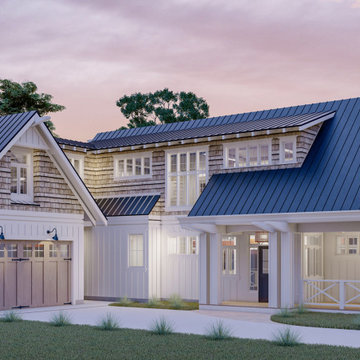
Inspiration for a mid-sized country two-storey white house exterior in San Diego with mixed siding, a gable roof, a metal roof, a grey roof and board and batten siding.

Inspiration for an expansive beach style three-storey white house exterior in Charleston with mixed siding, a hip roof, a mixed roof, a grey roof and clapboard siding.

Built upon a hillside of terraces overlooking Lake Ohakuri (part of the Waikato River system), this modern farmhouse has been designed to capture the breathtaking lake views from almost every room.
The house is comprised of two offset pavilions linked by a hallway. The gabled forms are clad in black Linea weatherboard. Combined with the white-trim windows and reclaimed brick chimney this home takes on the traditional barn/farmhouse look the owners were keen to create.
The bedroom pavilion is set back while the living zone pushes forward to follow the course of the river. The kitchen is located in the middle of the floorplan, close to a covered patio.
The interior styling combines old-fashioned French Country with hard-industrial, featuring modern country-style white cabinetry; exposed white trusses with black-metal brackets and industrial metal pendants over the kitchen island bench. Unique pieces such as the bathroom vanity top (crafted from a huge slab of macrocarpa) add to the charm of this home.
The whole house is geothermally heated from an on-site bore, so there is seldom the need to light a fire.

Front facade design
Photo of a mid-sized contemporary two-storey white house exterior in Los Angeles with mixed siding, a shed roof, a shingle roof and a grey roof.
Photo of a mid-sized contemporary two-storey white house exterior in Los Angeles with mixed siding, a shed roof, a shingle roof and a grey roof.
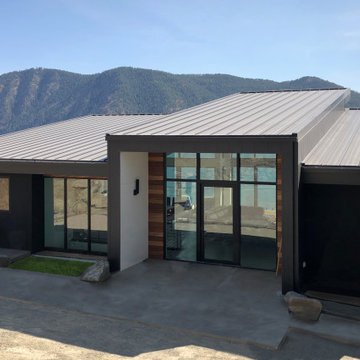
View towards entry.overlooking Lake Chelan, Washington.
Photo of a large modern two-storey black house exterior in Seattle with mixed siding, a shed roof, a metal roof and a black roof.
Photo of a large modern two-storey black house exterior in Seattle with mixed siding, a shed roof, a metal roof and a black roof.
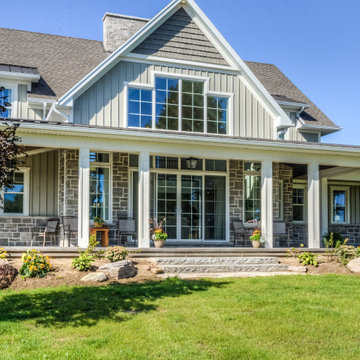
Photo of a large country two-storey multi-coloured house exterior in Toronto with mixed siding, a gable roof and a mixed roof.
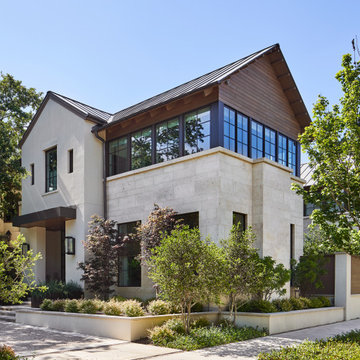
This is an example of a contemporary two-storey grey house exterior in Dallas with mixed siding, a gable roof and a metal roof.
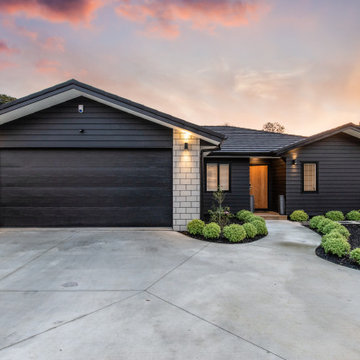
Design ideas for a large contemporary one-storey black house exterior in Auckland with mixed siding, a gable roof, a shingle roof and a black roof.
Concrete Exterior Design Ideas with Mixed Siding
3
