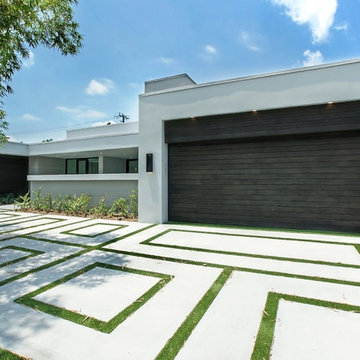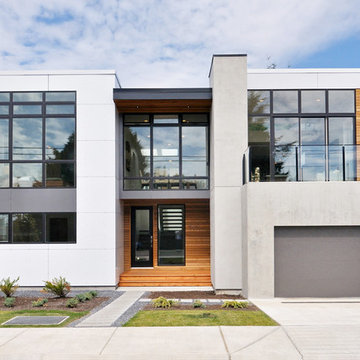Concrete Exterior Design Ideas with Painted Brick Siding
Refine by:
Budget
Sort by:Popular Today
81 - 100 of 10,604 photos
Item 1 of 3
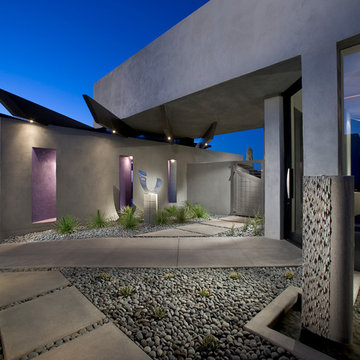
Modern home with water feature.
Architect: Urban Design Associates
Builder: RS Homes
Interior Designer: Tamm Jasper Interiors
Photo Credit: Dino Tonn

Large transitional two-storey white house exterior in Other with painted brick siding, a gable roof, a metal roof and a grey roof.

Mid-century modern exterior with covered walkway and black front door.
Design ideas for a mid-sized midcentury one-storey white house exterior in Phoenix with painted brick siding, a flat roof and a white roof.
Design ideas for a mid-sized midcentury one-storey white house exterior in Phoenix with painted brick siding, a flat roof and a white roof.
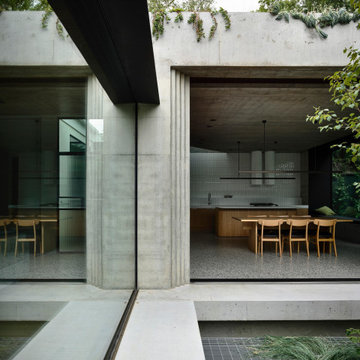
Photo of a large one-storey concrete grey house exterior in Melbourne with a flat roof and a green roof.
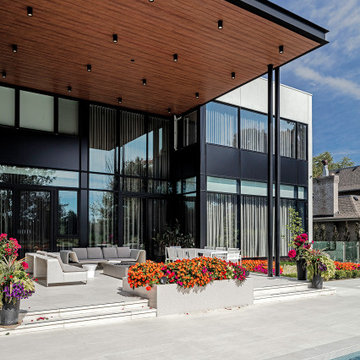
Design ideas for an expansive modern two-storey concrete white house exterior in Toronto with a flat roof and a metal roof.
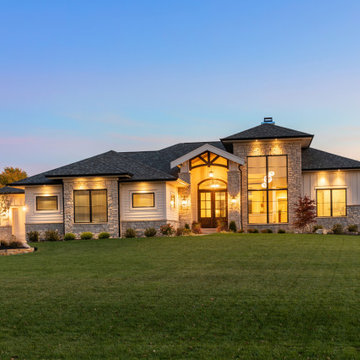
Modern farmhouse describes this open concept, light and airy ranch home with modern and rustic touches. Precisely positioned on a large lot the owners enjoy gorgeous sunrises from the back left corner of the property with no direct sunlight entering the 14’x7’ window in the front of the home. After living in a dark home for many years, large windows were definitely on their wish list. Three generous sliding glass doors encompass the kitchen, living and great room overlooking the adjacent horse farm and backyard pond. A rustic hickory mantle from an old Ohio barn graces the fireplace with grey stone and a limestone hearth. Rustic brick with scraped mortar adds an unpolished feel to a beautiful built-in buffet.
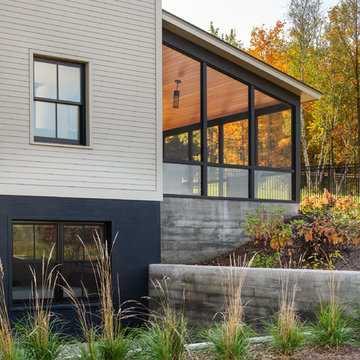
Ryan Bent Photography
Photo of a mid-sized country three-storey concrete beige house exterior in Burlington with a gable roof and a metal roof.
Photo of a mid-sized country three-storey concrete beige house exterior in Burlington with a gable roof and a metal roof.
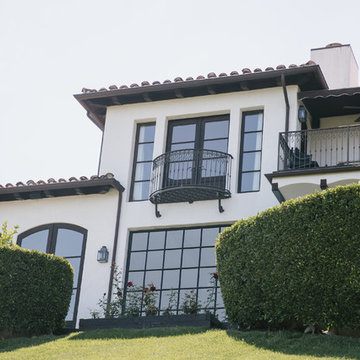
Mediterranean Home designed by Burdge and Associates Architects in Malibu, CA.
Photo of a mediterranean two-storey concrete white house exterior in Los Angeles with a gable roof and a tile roof.
Photo of a mediterranean two-storey concrete white house exterior in Los Angeles with a gable roof and a tile roof.
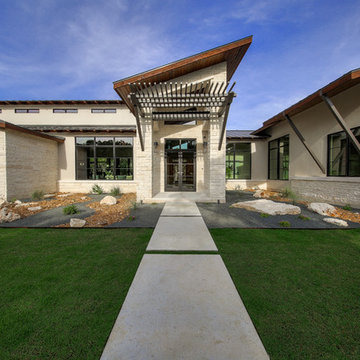
hill country contemporary house designed by oscar e flores design studio in cordillera ranch on a 14 acre property
Photo of a large transitional one-storey concrete white house exterior in Austin with a shed roof and a metal roof.
Photo of a large transitional one-storey concrete white house exterior in Austin with a shed roof and a metal roof.
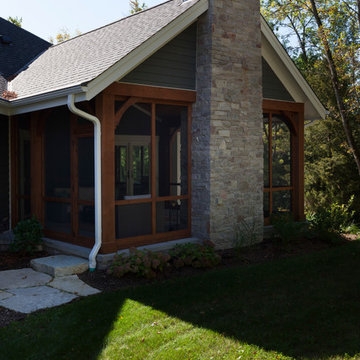
Modern mountain aesthetic in this fully exposed custom designed ranch. Exterior brings together lap siding and stone veneer accents with welcoming timber columns and entry truss. Garage door covered with standing seam metal roof supported by brackets. Large timber columns and beams support a rear covered screened porch. (Ryan Hainey)
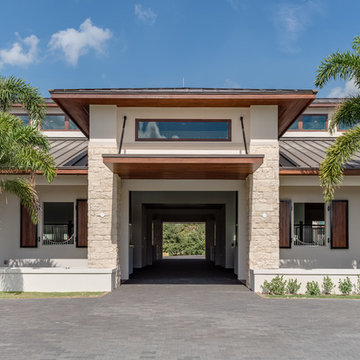
Andy Frame Photography
This is an example of a large contemporary one-storey concrete beige house exterior in Miami with a hip roof and a metal roof.
This is an example of a large contemporary one-storey concrete beige house exterior in Miami with a hip roof and a metal roof.
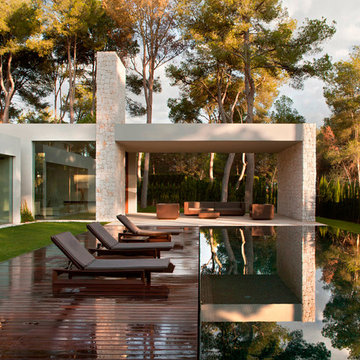
Mariela Apollonio
Photo of a large contemporary two-storey concrete grey exterior in Valencia with a flat roof.
Photo of a large contemporary two-storey concrete grey exterior in Valencia with a flat roof.
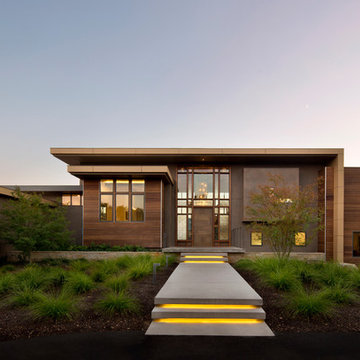
This new 6400 s.f. two-story split-level home lifts upward and orients toward unobstructed views of Windy Hill. The deep overhanging flat roof design with a stepped fascia preserves the classic modern lines of the building while incorporating a Zero-Net Energy photovoltaic panel system. From start to finish, the construction is uniformly energy efficient and follows California Build It Green guidelines. Many sustainable finish materials are used on both the interior and exterior, including recycled old growth cedar and pre-fabricated concrete panel siding.
Photo by:
www.bernardandre.com
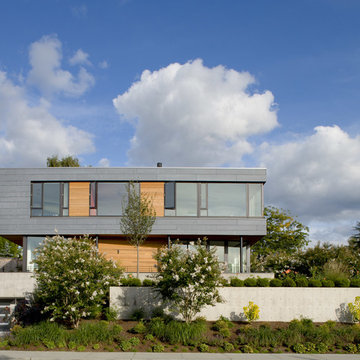
Kirkland's East of Market neighborhood is more urban in character than the surrounding communities, encouraging a design that occupies the urban-suburban boundary. Living spaces are tightly organized and vertical, stacked over the garage, with a shifted geometry between floors creating a dynamic form.
photo by Lara Swimmer
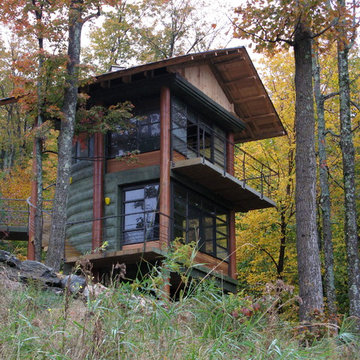
Inspiration for a small country two-storey concrete green exterior in Burlington with a gable roof and a metal roof.

Photo of a large country two-storey white house exterior in Charlotte with painted brick siding, a gable roof, a shingle roof, a black roof and board and batten siding.
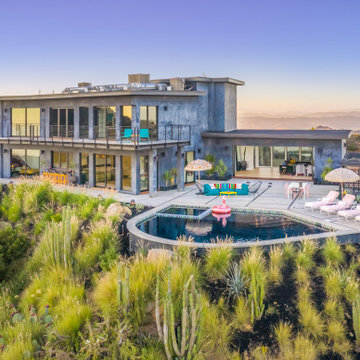
Malibu Estate
Inspiration for a large contemporary two-storey concrete grey house exterior in Los Angeles with a flat roof, a mixed roof and a brown roof.
Inspiration for a large contemporary two-storey concrete grey house exterior in Los Angeles with a flat roof, a mixed roof and a brown roof.
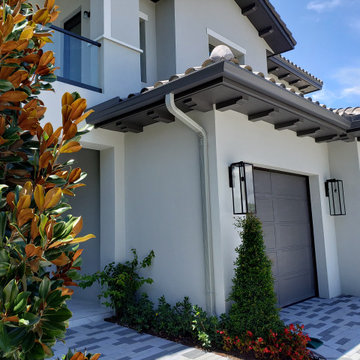
Inspiration for a large mediterranean two-storey concrete grey house exterior in Other with a gable roof and a tile roof.
Concrete Exterior Design Ideas with Painted Brick Siding
5
