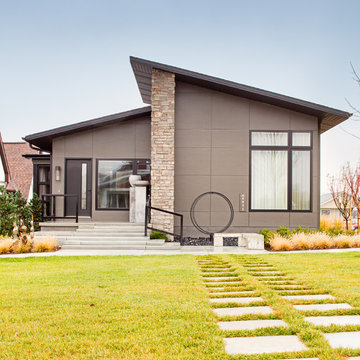Concrete Exterior Design Ideas with Painted Brick Siding
Refine by:
Budget
Sort by:Popular Today
21 - 40 of 10,604 photos
Item 1 of 3
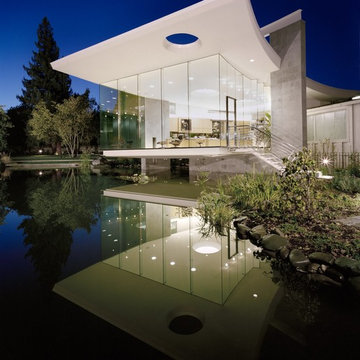
Inspiration for a large modern one-storey concrete grey exterior in San Francisco with a flat roof.
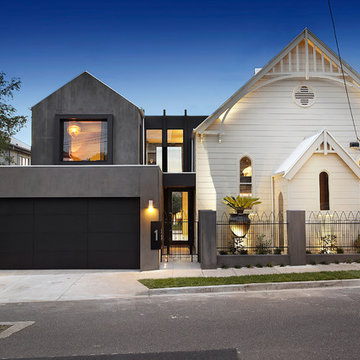
Bagnato Architects
AXIOM PHOTOGRAPHY
Inspiration for a contemporary concrete exterior in Melbourne.
Inspiration for a contemporary concrete exterior in Melbourne.
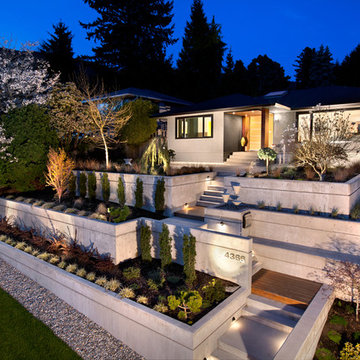
CCI Renovations/North Vancouver/Photos - Ema Peter.
Featured on the cover of the June/July 2012 issue of Homes and Living magazine this interpretation of mid century modern architecture wow's you from every angle.
The front yard of the home was completely stripped away and and rebuilt from the curbside up to the home. Extensive retaining walls married with wooden stair and landing elements complement the overall look of the home.
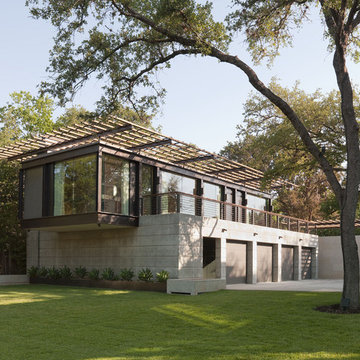
© Paul Bardagjy Photography
Design ideas for a mid-sized modern two-storey concrete brown apartment exterior in Austin with a flat roof.
Design ideas for a mid-sized modern two-storey concrete brown apartment exterior in Austin with a flat roof.

Incorporating a unique blue-chip art collection, this modern Hamptons home was meticulously designed to complement the owners' cherished art collections. The thoughtful design seamlessly integrates tailored storage and entertainment solutions, all while upholding a crisp and sophisticated aesthetic.
The front exterior of the home boasts a neutral palette, creating a timeless and inviting curb appeal. The muted colors harmonize beautifully with the surrounding landscape, welcoming all who approach with a sense of warmth and charm.
---Project completed by New York interior design firm Betty Wasserman Art & Interiors, which serves New York City, as well as across the tri-state area and in The Hamptons.
For more about Betty Wasserman, see here: https://www.bettywasserman.com/
To learn more about this project, see here: https://www.bettywasserman.com/spaces/westhampton-art-centered-oceanfront-home/
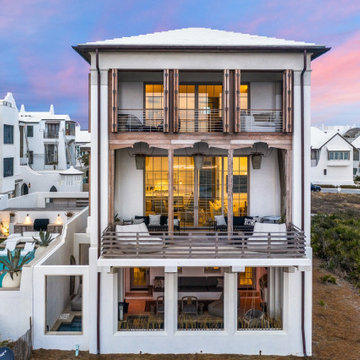
Gulf-Front Grandeur
Private Residence / Alys Beach, Florida
Architect: Khoury & Vogt Architects
Builder: Hufham Farris Construction
---
This one-of-a-kind Gulf-front residence in the New Urbanism community of Alys Beach, Florida, is truly a stunning piece of architecture matched only by its views. E. F. San Juan worked with the Alys Beach Town Planners at Khoury & Vogt Architects and the building team at Hufham Farris Construction on this challenging and fulfilling project.
We supplied character white oak interior boxed beams and stair parts. We also furnished all of the interior trim and paneling. The exterior products we created include ipe shutters, gates, fascia and soffit, handrails, and newels (balcony), ceilings, and wall paneling, as well as custom columns and arched cased openings on the balconies. In addition, we worked with our trusted partners at Loewen to provide windows and Loewen LiftSlide doors.
Challenges:
This was the homeowners’ third residence in the area for which we supplied products, and it was indeed a unique challenge. The client wanted as much of the exterior as possible to be weathered wood. This included the shutters, gates, fascia, soffit, handrails, balcony newels, massive columns, and arched openings mentioned above. The home’s Gulf-front location makes rot and weather damage genuine threats. Knowing that this home was to be built to last through the ages, we needed to select a wood species that was up for the task. It needed to not only look beautiful but also stand up to those elements over time.
Solution:
The E. F. San Juan team and the talented architects at KVA settled upon ipe (pronounced “eepay”) for this project. It is one of the only woods that will sink when placed in water (you would not want to make a boat out of ipe!). This species is also commonly known as ironwood because it is so dense, making it virtually rot-resistant, and therefore an excellent choice for the substantial pieces of millwork needed for this project.
However, ipe comes with its own challenges; its weight and density make it difficult to put through machines and glue. These factors also come into play for hinging when using ipe for a gate or door, which we did here. We used innovative joining methods to ensure that the gates and shutters had secondary and tertiary means of support with regard to the joinery. We believe the results speak for themselves!
---
Photography by Layne Lillie, courtesy of Khoury & Vogt Architects
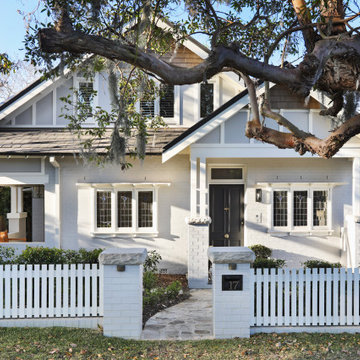
Renovated Californian Bungalow.
This is an example of a mid-sized beach style two-storey grey house exterior in Sydney with painted brick siding, a gable roof, a tile roof, a grey roof and shingle siding.
This is an example of a mid-sized beach style two-storey grey house exterior in Sydney with painted brick siding, a gable roof, a tile roof, a grey roof and shingle siding.
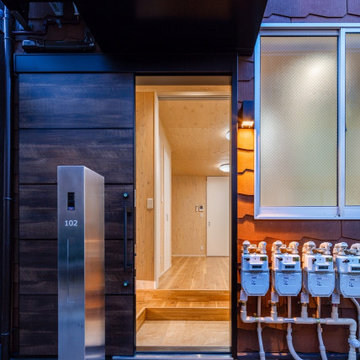
リノベーション
(ウロコ壁が特徴的な自然素材のリノベーション)
土間空間があり、梁の出た小屋組空間ある、住まいです。
株式会社小木野貴光アトリエ一級建築士建築士事務所
https://www.ogino-a.com/
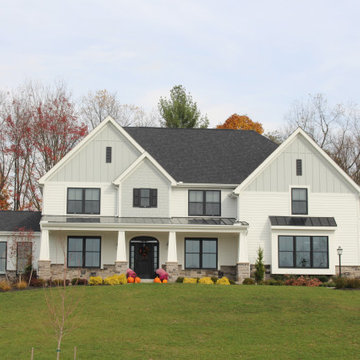
modern farmhouse w/ full front porch
Large arts and crafts two-storey concrete white house exterior with a hip roof and a shingle roof.
Large arts and crafts two-storey concrete white house exterior with a hip roof and a shingle roof.
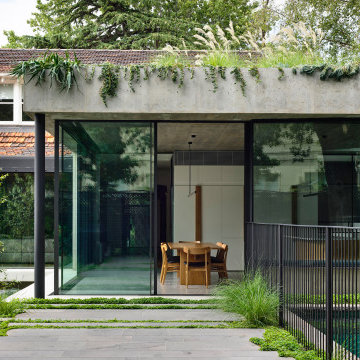
Large one-storey concrete grey house exterior in Melbourne with a flat roof and a green roof.
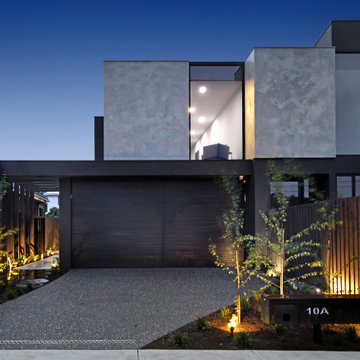
Large contemporary two-storey concrete grey house exterior in Melbourne with a flat roof.
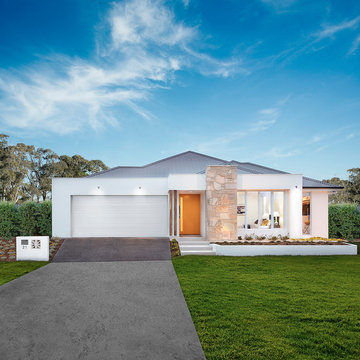
The Springvale with the Majura Facade a stunning display home you will adore visiting, for the inspiring and entertaining styling.
Large midcentury one-storey concrete white house exterior in Canberra - Queanbeyan with a metal roof and a hip roof.
Large midcentury one-storey concrete white house exterior in Canberra - Queanbeyan with a metal roof and a hip roof.
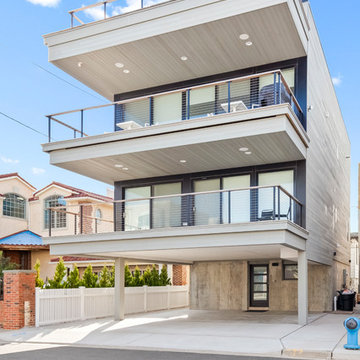
Design ideas for a large contemporary three-storey concrete grey house exterior in New York with a flat roof and a mixed roof.
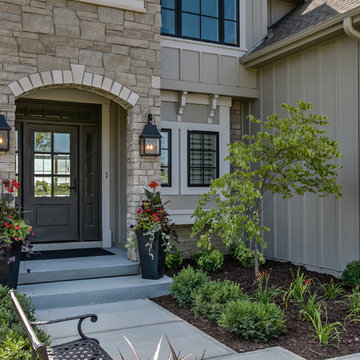
Photo of a large transitional two-storey concrete grey house exterior in Omaha with a gable roof and a shingle roof.
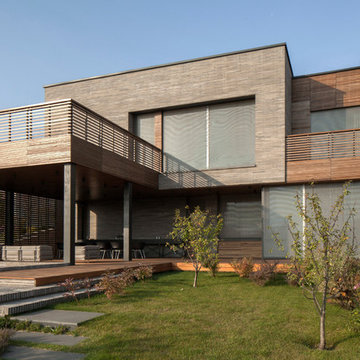
This is an example of a large modern two-storey concrete grey house exterior in San Francisco with a flat roof.
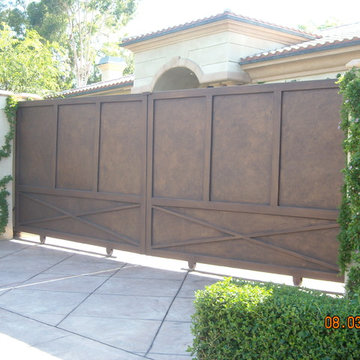
Large mediterranean concrete beige exterior in Los Angeles with a gable roof.
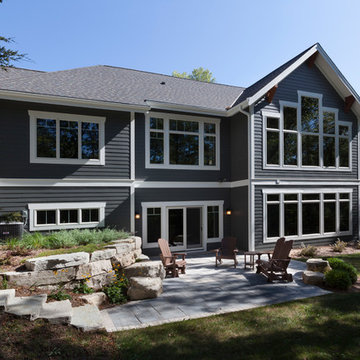
Modern mountain aesthetic in this fully exposed custom designed ranch. Exterior brings together lap siding and stone veneer accents with welcoming timber columns and entry truss. Garage door covered with standing seam metal roof supported by brackets. Large timber columns and beams support a rear covered screened porch. (Ryan Hainey)
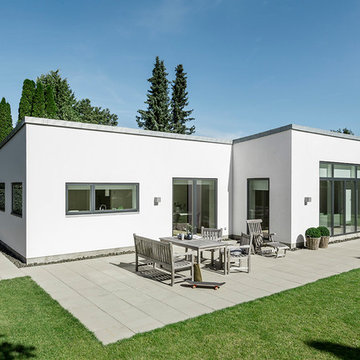
http://www.andre.dk/andre.dk/welcome.html
Inspiration for a mid-sized modern one-storey concrete white exterior in Aarhus with a flat roof.
Inspiration for a mid-sized modern one-storey concrete white exterior in Aarhus with a flat roof.
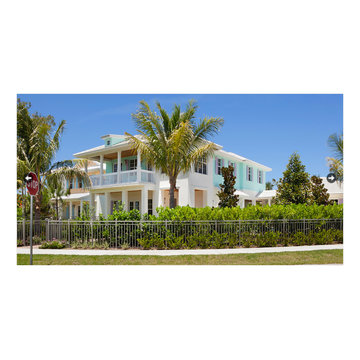
This is an example of an expansive tropical three-storey concrete multi-coloured house exterior in Miami with a hip roof and a tile roof.
Concrete Exterior Design Ideas with Painted Brick Siding
2
