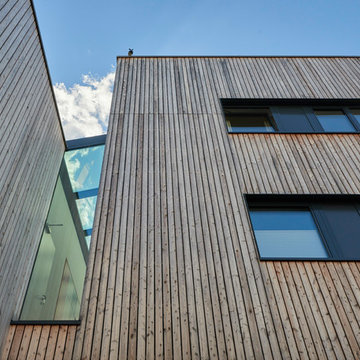Concrete Exterior Design Ideas with Wood Siding
Refine by:
Budget
Sort by:Popular Today
81 - 100 of 110,519 photos
Item 1 of 3
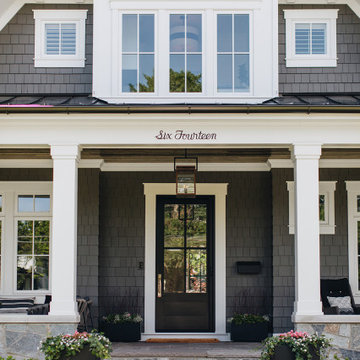
Large transitional two-storey grey house exterior in Chicago with wood siding and a mixed roof.
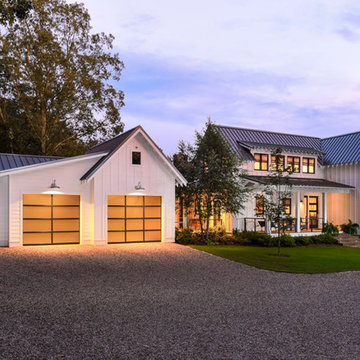
Clopay Gallery
Design ideas for a large country two-storey white house exterior in Orange County with wood siding, a hip roof and a metal roof.
Design ideas for a large country two-storey white house exterior in Orange County with wood siding, a hip roof and a metal roof.
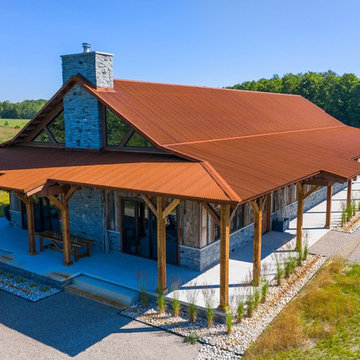
This beautiful barndominium features our A606 Weathering Steel Corrugated Metal Roof.
This is an example of a country house exterior in Other with wood siding and a metal roof.
This is an example of a country house exterior in Other with wood siding and a metal roof.
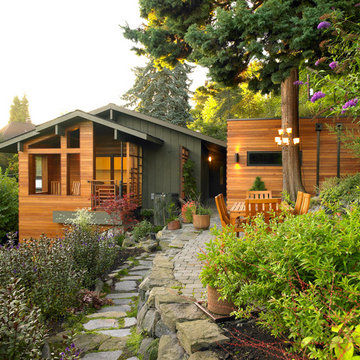
View from backyard.
Design ideas for a midcentury multi-coloured house exterior in Portland with wood siding and a gable roof.
Design ideas for a midcentury multi-coloured house exterior in Portland with wood siding and a gable roof.
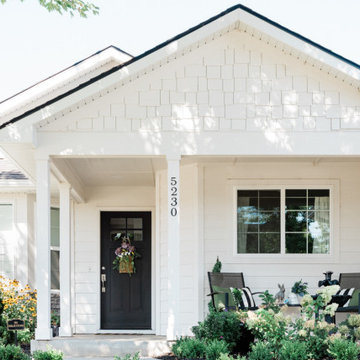
Small country one-storey white house exterior in Boise with wood siding, a gable roof and a shingle roof.
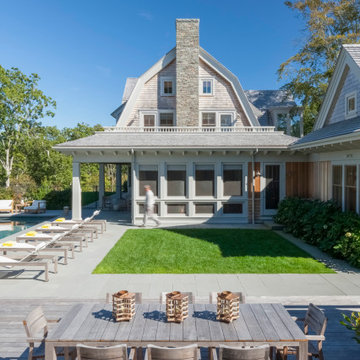
Beach style two-storey beige house exterior in Boston with wood siding, a gambrel roof and a shingle roof.
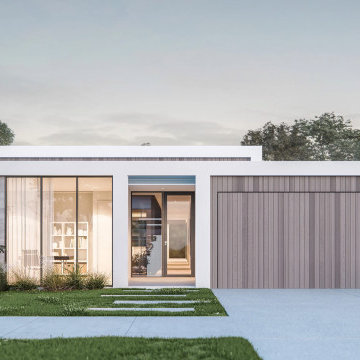
Karakter is a Renowned south west custom home builder. We worked with Todd Huxley of Studium to create this beautiful pre-designed home with luxurious finishes. Launching a brand new boutique offering - Designed for lifestyle, entertainment and coastal vistas, your sanctuary awaits.
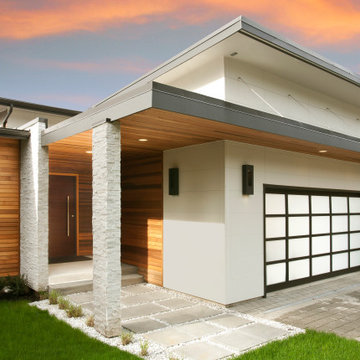
Exterior view of this modern custom home.
Large modern two-storey white house exterior in Seattle with wood siding, a flat roof and a metal roof.
Large modern two-storey white house exterior in Seattle with wood siding, a flat roof and a metal roof.
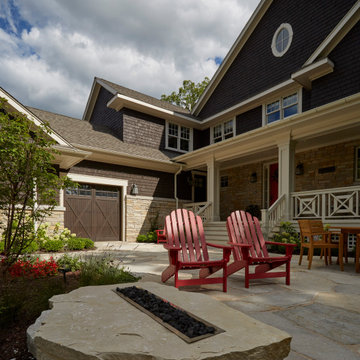
Firepit built into large boulder on front flagstone patio
Photo of a large arts and crafts two-storey brown house exterior in Chicago with wood siding, a clipped gable roof and a shingle roof.
Photo of a large arts and crafts two-storey brown house exterior in Chicago with wood siding, a clipped gable roof and a shingle roof.
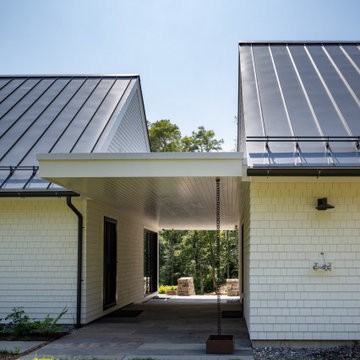
Breezeway /
Photographer: Robert Brewster Photography /
Architect: Matthew McGeorge, McGeorge Architecture Interiors
Mid-sized country two-storey white house exterior in Providence with wood siding, a gable roof and a metal roof.
Mid-sized country two-storey white house exterior in Providence with wood siding, a gable roof and a metal roof.
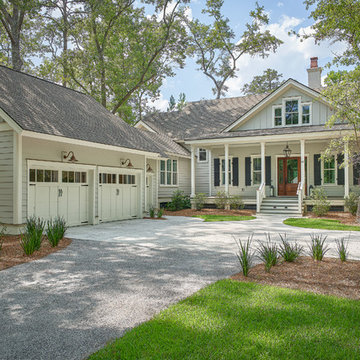
Siding Color: Sherwin Williams 7015 (Repose Grey)
Windows: Andersen
Trim color: Sherwin Williams 7008 (Alabaster)
Shutter material: James Hardie
Shutter color: Sherwin Williams 6258 (Tricorn Black)
Garage Door: Building Specialties of Carolina
Mahogany Front door
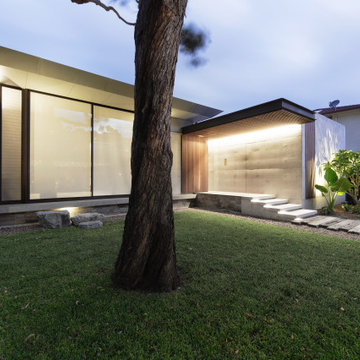
Exterior - Front Entry
Beach House at Avoca Beach by Architecture Saville Isaacs
Project Summary
Architecture Saville Isaacs
https://www.architecturesavilleisaacs.com.au/
The core idea of people living and engaging with place is an underlying principle of our practice, given expression in the manner in which this home engages with the exterior, not in a general expansive nod to view, but in a varied and intimate manner.
The interpretation of experiencing life at the beach in all its forms has been manifested in tangible spaces and places through the design of pavilions, courtyards and outdoor rooms.
Architecture Saville Isaacs
https://www.architecturesavilleisaacs.com.au/
A progression of pavilions and courtyards are strung off a circulation spine/breezeway, from street to beach: entry/car court; grassed west courtyard (existing tree); games pavilion; sand+fire courtyard (=sheltered heart); living pavilion; operable verandah; beach.
The interiors reinforce architectural design principles and place-making, allowing every space to be utilised to its optimum. There is no differentiation between architecture and interiors: Interior becomes exterior, joinery becomes space modulator, materials become textural art brought to life by the sun.
Project Description
Architecture Saville Isaacs
https://www.architecturesavilleisaacs.com.au/
The core idea of people living and engaging with place is an underlying principle of our practice, given expression in the manner in which this home engages with the exterior, not in a general expansive nod to view, but in a varied and intimate manner.
The house is designed to maximise the spectacular Avoca beachfront location with a variety of indoor and outdoor rooms in which to experience different aspects of beachside living.
Client brief: home to accommodate a small family yet expandable to accommodate multiple guest configurations, varying levels of privacy, scale and interaction.
A home which responds to its environment both functionally and aesthetically, with a preference for raw, natural and robust materials. Maximise connection – visual and physical – to beach.
The response was a series of operable spaces relating in succession, maintaining focus/connection, to the beach.
The public spaces have been designed as series of indoor/outdoor pavilions. Courtyards treated as outdoor rooms, creating ambiguity and blurring the distinction between inside and out.
A progression of pavilions and courtyards are strung off circulation spine/breezeway, from street to beach: entry/car court; grassed west courtyard (existing tree); games pavilion; sand+fire courtyard (=sheltered heart); living pavilion; operable verandah; beach.
Verandah is final transition space to beach: enclosable in winter; completely open in summer.
This project seeks to demonstrates that focusing on the interrelationship with the surrounding environment, the volumetric quality and light enhanced sculpted open spaces, as well as the tactile quality of the materials, there is no need to showcase expensive finishes and create aesthetic gymnastics. The design avoids fashion and instead works with the timeless elements of materiality, space, volume and light, seeking to achieve a sense of calm, peace and tranquillity.
Architecture Saville Isaacs
https://www.architecturesavilleisaacs.com.au/
Focus is on the tactile quality of the materials: a consistent palette of concrete, raw recycled grey ironbark, steel and natural stone. Materials selections are raw, robust, low maintenance and recyclable.
Light, natural and artificial, is used to sculpt the space and accentuate textural qualities of materials.
Passive climatic design strategies (orientation, winter solar penetration, screening/shading, thermal mass and cross ventilation) result in stable indoor temperatures, requiring minimal use of heating and cooling.
Architecture Saville Isaacs
https://www.architecturesavilleisaacs.com.au/
Accommodation is naturally ventilated by eastern sea breezes, but sheltered from harsh afternoon winds.
Both bore and rainwater are harvested for reuse.
Low VOC and non-toxic materials and finishes, hydronic floor heating and ventilation ensure a healthy indoor environment.
Project was the outcome of extensive collaboration with client, specialist consultants (including coastal erosion) and the builder.
The interpretation of experiencing life by the sea in all its forms has been manifested in tangible spaces and places through the design of the pavilions, courtyards and outdoor rooms.
The interior design has been an extension of the architectural intent, reinforcing architectural design principles and place-making, allowing every space to be utilised to its optimum capacity.
There is no differentiation between architecture and interiors: Interior becomes exterior, joinery becomes space modulator, materials become textural art brought to life by the sun.
Architecture Saville Isaacs
https://www.architecturesavilleisaacs.com.au/
https://www.architecturesavilleisaacs.com.au/
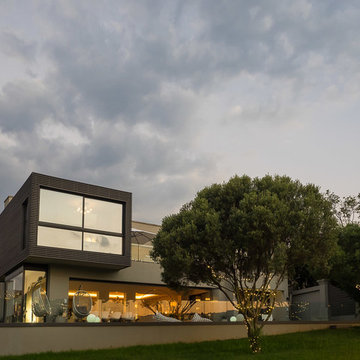
Photo Credit: S A Homeowner
Large contemporary two-storey concrete grey house exterior in Other with a flat roof and a green roof.
Large contemporary two-storey concrete grey house exterior in Other with a flat roof and a green roof.
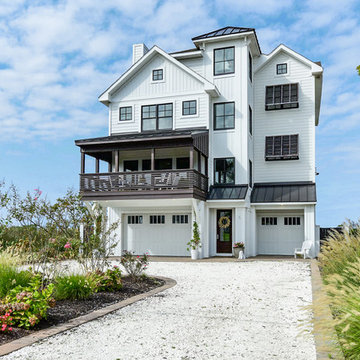
Photo of a large country three-storey white house exterior in Other with a gable roof, wood siding and a metal roof.
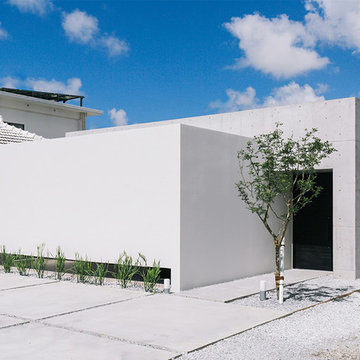
Design ideas for an industrial one-storey concrete white house exterior in Other with a flat roof.
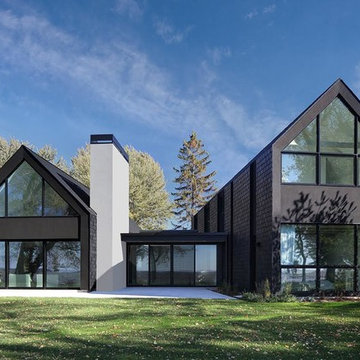
This is an example of a mid-sized modern two-storey black house exterior in Other with wood siding.
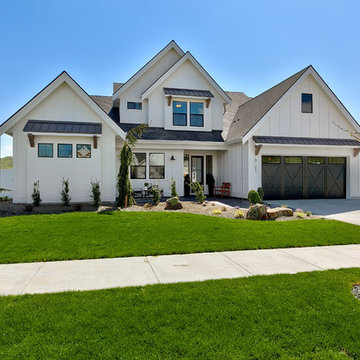
Inspiration for a large country two-storey white house exterior in Boise with wood siding and a gable roof.
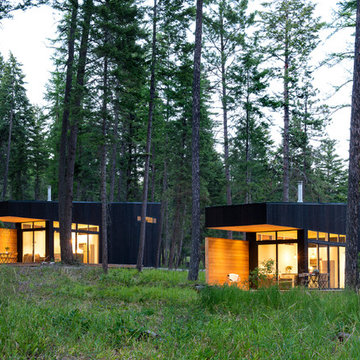
Modern, small community living and vacationing in these tiny homes. The beautiful, shou sugi ban exterior fits perfectly in the natural, forest surrounding. Built to last on permanent concrete slabs and engineered for all the extreme weather that northwest Montana can throw at these rugged homes.
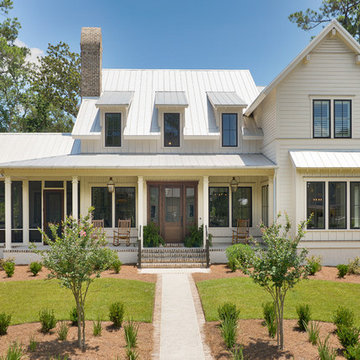
Photography by Ron Kaughman
Photo of a mid-sized country two-storey white house exterior in Other with wood siding, a metal roof and a gable roof.
Photo of a mid-sized country two-storey white house exterior in Other with wood siding, a metal roof and a gable roof.
Concrete Exterior Design Ideas with Wood Siding
5
