Concrete Exterior Design Ideas with Wood Siding
Refine by:
Budget
Sort by:Popular Today
101 - 120 of 110,519 photos
Item 1 of 3
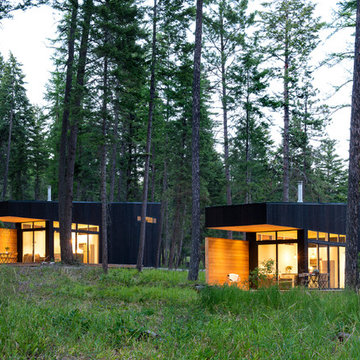
Modern, small community living and vacationing in these tiny homes. The beautiful, shou sugi ban exterior fits perfectly in the natural, forest surrounding. Built to last on permanent concrete slabs and engineered for all the extreme weather that northwest Montana can throw at these rugged homes.
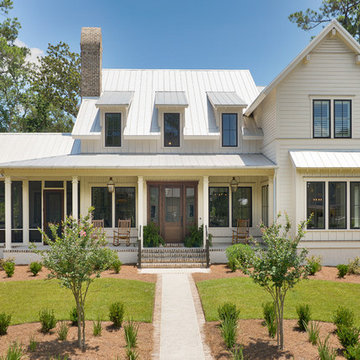
Photography by Ron Kaughman
Photo of a mid-sized country two-storey white house exterior in Other with wood siding, a metal roof and a gable roof.
Photo of a mid-sized country two-storey white house exterior in Other with wood siding, a metal roof and a gable roof.
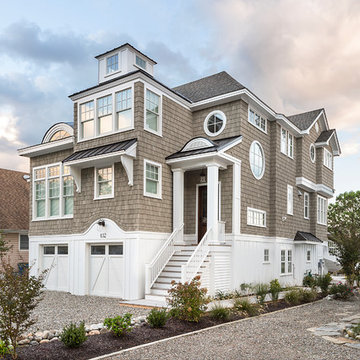
Brian Wetzel
Inspiration for a beach style three-storey beige house exterior in Other with wood siding, a hip roof and a shingle roof.
Inspiration for a beach style three-storey beige house exterior in Other with wood siding, a hip roof and a shingle roof.
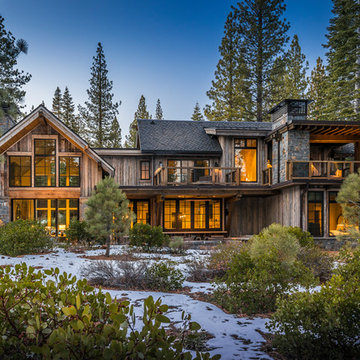
Kelly and Stone Architects photo.
Inspiration for a country two-storey brown house exterior in Other with wood siding, a gable roof and a shingle roof.
Inspiration for a country two-storey brown house exterior in Other with wood siding, a gable roof and a shingle roof.
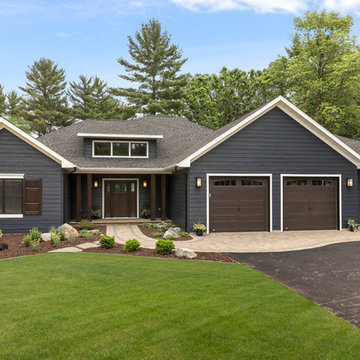
Inspiration for a mid-sized transitional split-level blue house exterior in Other with wood siding and a shingle roof.
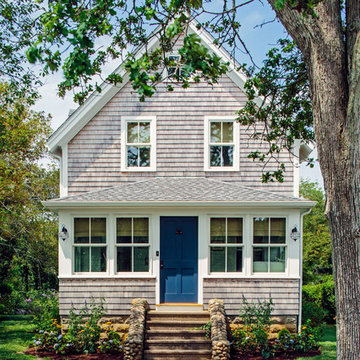
TEAM
Architect: LDa Architecture & Interiors
Builder: 41 Degrees North Construction, Inc.
Landscape Architect: Wild Violets (Landscape and Garden Design on Martha's Vineyard)
Photographer: Sean Litchfield Photography
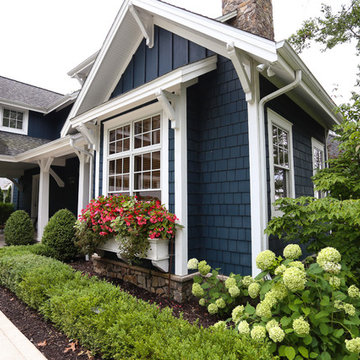
Cottage Style Lake house
This is an example of a mid-sized beach style one-storey blue house exterior in Indianapolis with wood siding, a gable roof and a shingle roof.
This is an example of a mid-sized beach style one-storey blue house exterior in Indianapolis with wood siding, a gable roof and a shingle roof.
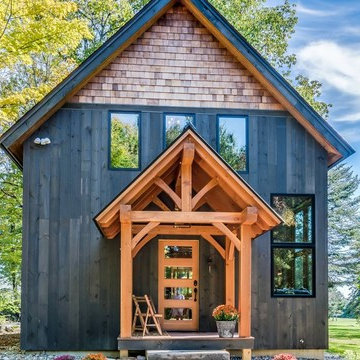
Design ideas for a mid-sized modern two-storey grey house exterior in Boston with wood siding, a gable roof and a shingle roof.
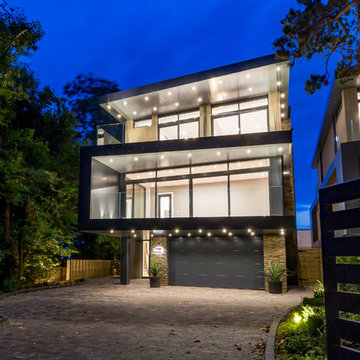
Designed by the award winning Anders Robert Cheer and built by our dedicated team to our exemplary specifications, 12 Minterne Road comprises of 2 impressive 4 bedroom houses.
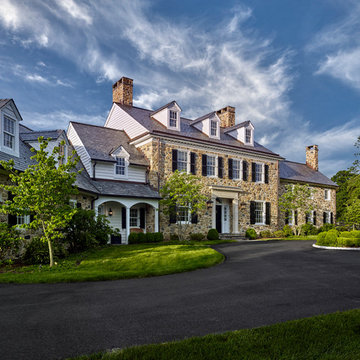
Photo: Don Pearse Photographers
Traditional two-storey house exterior in Philadelphia with wood siding, a gable roof and a shingle roof.
Traditional two-storey house exterior in Philadelphia with wood siding, a gable roof and a shingle roof.
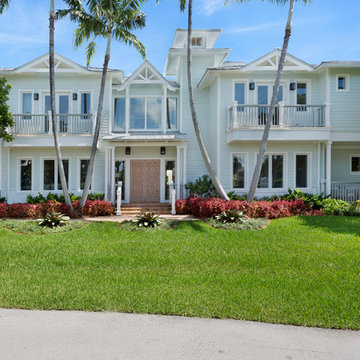
Front Exterior
This is an example of a large beach style two-storey blue house exterior in Other with a gable roof, wood siding and a metal roof.
This is an example of a large beach style two-storey blue house exterior in Other with a gable roof, wood siding and a metal roof.
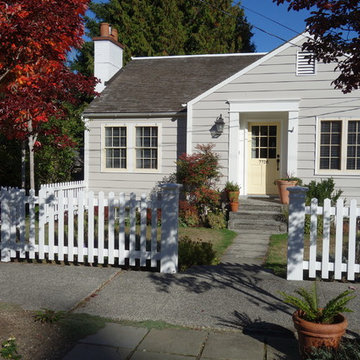
Entry is through a fenced door yard, typical of many Cape Cod designs. On the windy Cape, picket fences held back drifts of blowing sand. Here, the fence simply defines a small and manageable garden.
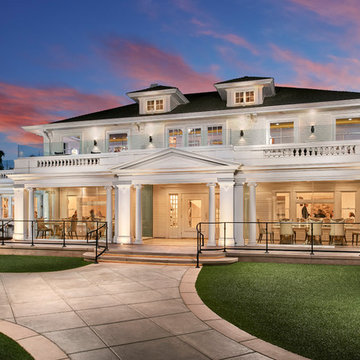
Inspiration for a mid-sized traditional two-storey white house exterior in Orange County with wood siding, a hip roof and a shingle roof.
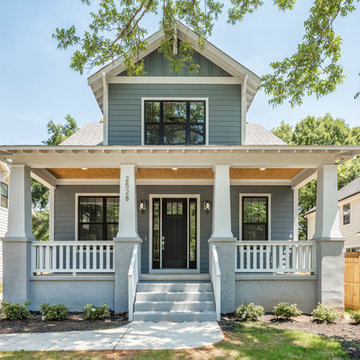
Photo of a large arts and crafts two-storey blue exterior in Charlotte with wood siding, a gable roof and a shingle roof.
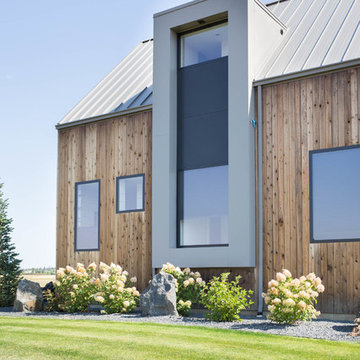
This modern farmhouse located outside of Spokane, Washington, creates a prominent focal point among the landscape of rolling plains. The composition of the home is dominated by three steep gable rooflines linked together by a central spine. This unique design evokes a sense of expansion and contraction from one space to the next. Vertical cedar siding, poured concrete, and zinc gray metal elements clad the modern farmhouse, which, combined with a shop that has the aesthetic of a weathered barn, creates a sense of modernity that remains rooted to the surrounding environment.
The Glo double pane A5 Series windows and doors were selected for the project because of their sleek, modern aesthetic and advanced thermal technology over traditional aluminum windows. High performance spacers, low iron glass, larger continuous thermal breaks, and multiple air seals allows the A5 Series to deliver high performance values and cost effective durability while remaining a sophisticated and stylish design choice. Strategically placed operable windows paired with large expanses of fixed picture windows provide natural ventilation and a visual connection to the outdoors.
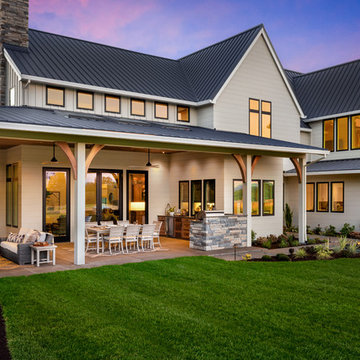
Justin Krug Photography
Expansive country two-storey grey house exterior in Portland with wood siding, a gable roof and a metal roof.
Expansive country two-storey grey house exterior in Portland with wood siding, a gable roof and a metal roof.
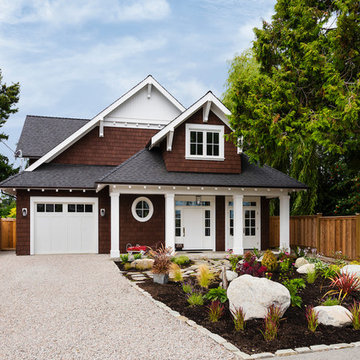
Design ideas for a mid-sized country two-storey brown house exterior in Vancouver with wood siding, a gable roof and a shingle roof.
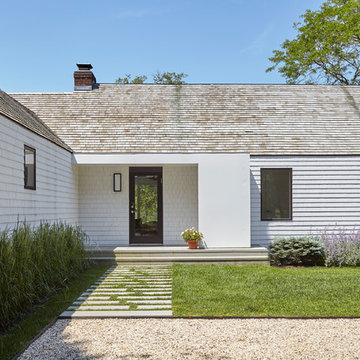
This fresh modern farmhouse began as a cape home with years of additions and adds on, creating no formal structure. Rocco J Lettieri worked to keep the footprint of the home due to limitations based on the wetland conservations on the property and opted to go from a traditional home to a modern barn with a semi-open plan. The goal was to feel clean and crisp throughout all of the seasons. It was built for a close family so the layout is designed to be inviting for their children as well.
Photo Credit: Tria Giovan
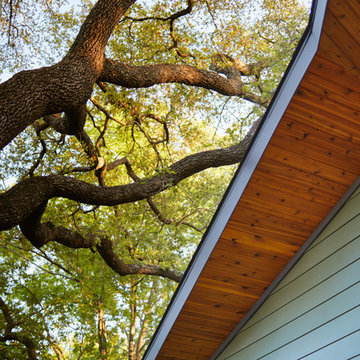
Leonid Furmansky
Small modern one-storey green house exterior in Austin with wood siding, a gable roof and a shingle roof.
Small modern one-storey green house exterior in Austin with wood siding, a gable roof and a shingle roof.
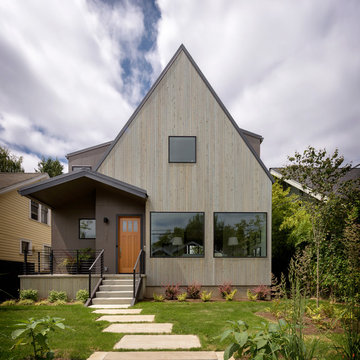
Inspiration for a contemporary two-storey grey house exterior in Seattle with wood siding and a gable roof.
Concrete Exterior Design Ideas with Wood Siding
6