Contemporary Basement Design Ideas with Medium Hardwood Floors
Refine by:
Budget
Sort by:Popular Today
101 - 120 of 683 photos
Item 1 of 3
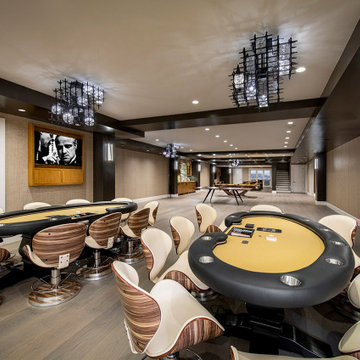
Expansive contemporary basement in San Francisco with a game room, brown walls, medium hardwood floors, brown floor and wallpaper.
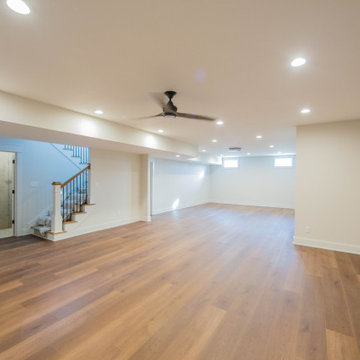
The partially finished basement provides additional living and storage space.
Design ideas for a large contemporary look-out basement in Indianapolis with beige walls, medium hardwood floors and brown floor.
Design ideas for a large contemporary look-out basement in Indianapolis with beige walls, medium hardwood floors and brown floor.
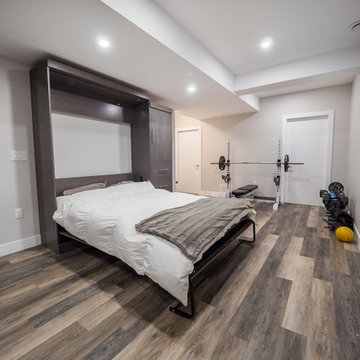
Design ideas for a mid-sized contemporary look-out basement in Edmonton with grey walls, medium hardwood floors, no fireplace and grey floor.
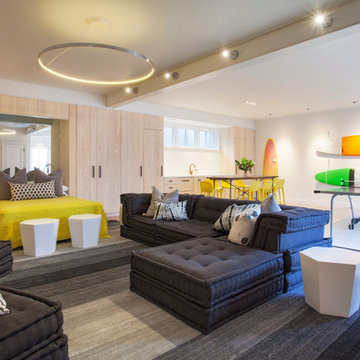
Photography ©Jeff Allen
This is an example of a contemporary basement in Boston with white walls and medium hardwood floors.
This is an example of a contemporary basement in Boston with white walls and medium hardwood floors.
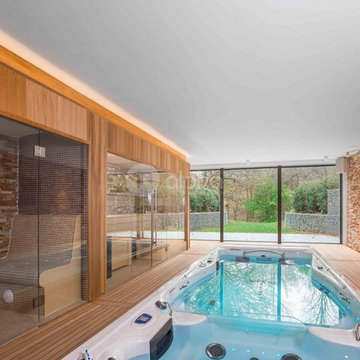
Alpha Wellness Sensations is a global leader in sauna manufacturing, indoor and outdoor design for traditional saunas, infrared cabins, steam baths, salt caves and tanning beds. Our company runs its own research offices and production plant in order to provide a wide range of innovative and individually designed wellness solutions.
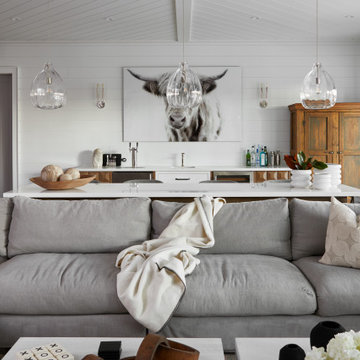
Walkout basement with comfortable living space and bar with island for entertaining.
Large contemporary walk-out basement in Other with white walls, medium hardwood floors, a standard fireplace, brown floor, vaulted and planked wall panelling.
Large contemporary walk-out basement in Other with white walls, medium hardwood floors, a standard fireplace, brown floor, vaulted and planked wall panelling.
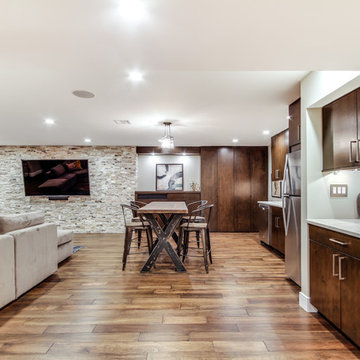
Jose Alfano
Large contemporary look-out basement in Philadelphia with beige walls, medium hardwood floors and no fireplace.
Large contemporary look-out basement in Philadelphia with beige walls, medium hardwood floors and no fireplace.
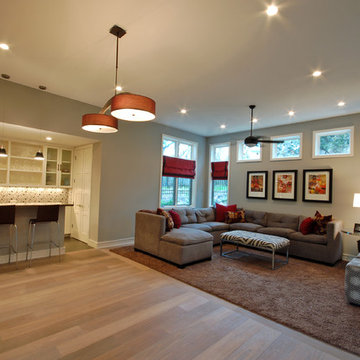
This Westlake site posed several challenges that included managing a sloping lot and capturing the views of downtown Austin in specific locations on the lot, while staying within the height restrictions. The service and garages split in two, buffering the less private areas of the lot creating an inner courtyard. The ancillary rooms are organized around this court leading up to the entertaining areas. The main living areas serve as a transition to a private natural vegetative bluff on the North side. Breezeways and terraces connect the various outdoor living spaces feeding off the great room and dining, balancing natural light and summer breezes to the interior spaces. The private areas are located on the upper level, organized in an inverted “u”, maximizing the best views on the lot. The residence represents a programmatic collaboration of the clients’ needs and subdivision restrictions while engaging the unique features of the lot.
Built by Butterfield Custom Homes
Photography by Adam Steiner
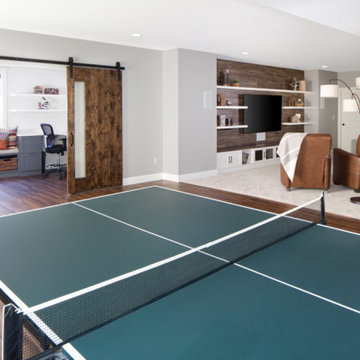
This contemporary rustic basement remodel transformed an unused part of the home into completely cozy, yet stylish, living, play, and work space for a young family. Starting with an elegant spiral staircase leading down to a multi-functional garden level basement. The living room set up serves as a gathering space for the family separate from the main level to allow for uninhibited entertainment and privacy. The floating shelves and gorgeous shiplap accent wall makes this room feel much more elegant than just a TV room. With plenty of storage for the entire family, adjacent from the TV room is an additional reading nook, including built-in custom shelving for optimal storage with contemporary design.
This basement remodel planned for plenty of space for play and creativity. A wide-open floor plan creates space for games and movement on the hardwood flooring. Off the main open play area is an arts & crafts room partitioned off by a single maple sliding barn door — the perfect space for a young family to feel inspired and to create art together.
Photo by Mark Quentin / StudioQphoto.com
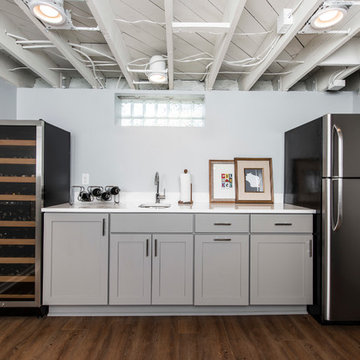
Mid-sized contemporary look-out basement in Milwaukee with medium hardwood floors, grey walls, no fireplace and brown floor.
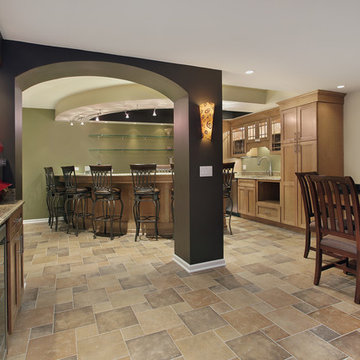
This is an example of a contemporary basement in DC Metro with beige walls and medium hardwood floors.
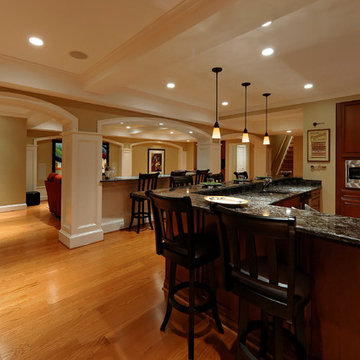
The magnificent bar features polished granite counters, custom cherry cabinets and stainless steel appliances, and serves the dual purpose as a secondary prep area for grilling out back. The granite is carried over to a knee wall facing the media room which was created to provide extra seating as well as to define the bar area. Task lighting incorporates both recessed and hanging pendants.
BOWA and Bob Narod Photography
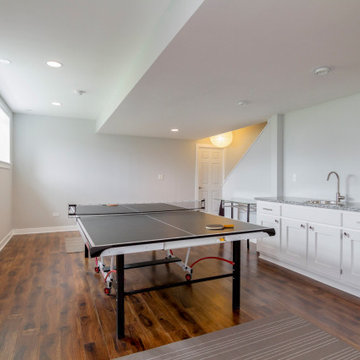
This is an example of a large contemporary look-out basement in Chicago with grey walls, medium hardwood floors, no fireplace and brown floor.
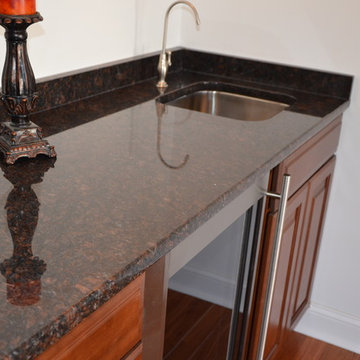
A convenient wet bar was set up alongside the wall, complete with a cooling rack, sink and plenty of cabinetry for storage space. The same dark granite countertop was used along with matching dark wood for the cabinets underneath. Recessed lighting and smart hanging light fixtures were also added to make up the difference in lighting on rainy/cloudy days and for evening gatherings/activities.
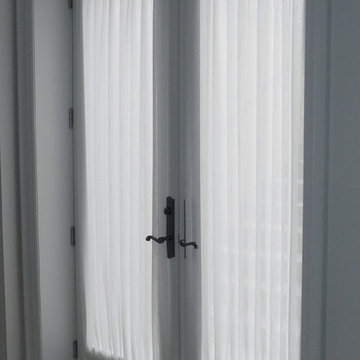
Trendy Blinds: Door sheers are available in multiple different colours and styles and provide a balance of moderate privacy and view. Shown here on double French Doors.
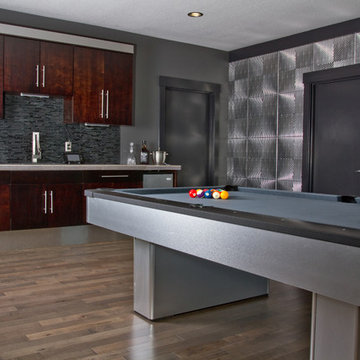
Client wanted a Masculine yet Night Club Atmosphere for their basement/Man Cave. They love dramatic, elegant and glamorous surroundings. Installed Silver & bronze wall panels and trim boards. All walls painted a warm gray/black and painted out door black. Stone and Glass Mosaic backsplash were added as was the wet bar granite composite sink and terrific find faucet. Under cabinet LED lighting. Extended the tile bar out to accommodate bar refrigerator and ice maker. Media room is just behind bar area.
Interior Designer - Judy Cusack - Transitional Designs, LLC
Tommy Rhodes Photography
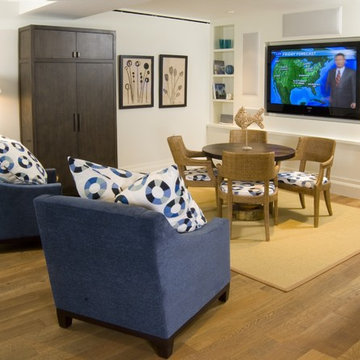
Contemporary basement in Miami with white walls, medium hardwood floors, no fireplace and brown floor.
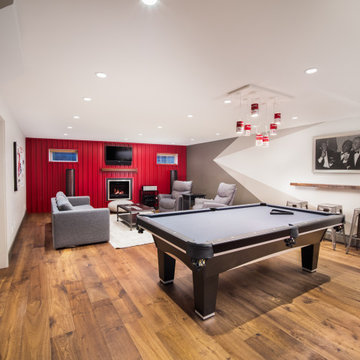
This basement was flood damaged and the insurance company had a remediation company come in and clean it up. The clients asked us to come and put it back together for them and upgrade the lighting, electrical, and install a new gas fireplace.
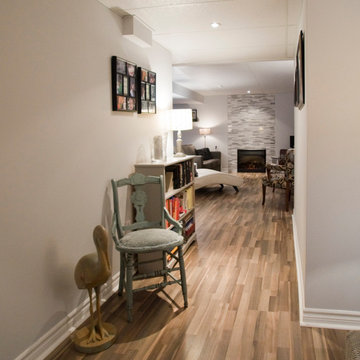
Inspiration for a mid-sized contemporary fully buried basement in Toronto with medium hardwood floors, a standard fireplace, grey walls and a stone fireplace surround.
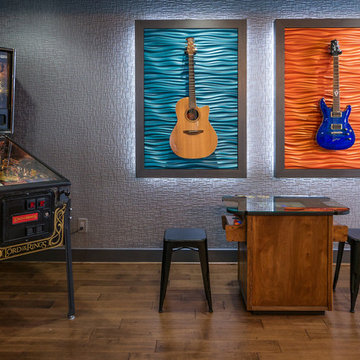
Back-lit wall art is created with 3D wall tiles, finished in metallic paint. Guitars can be easy removed and used, so they create the art – and the art acts as storage.
FJU Photography
Contemporary Basement Design Ideas with Medium Hardwood Floors
6