Contemporary Bathroom Design Ideas with Marble Floors
Refine by:
Budget
Sort by:Popular Today
21 - 40 of 15,233 photos
Item 1 of 3

Inspiration for a mid-sized contemporary master bathroom in Los Angeles with flat-panel cabinets, dark wood cabinets, a freestanding tub, white walls, an integrated sink, a double vanity, a floating vanity, marble floors, marble benchtops, a niche, mirror tile, multi-coloured floor and multi-coloured benchtops.
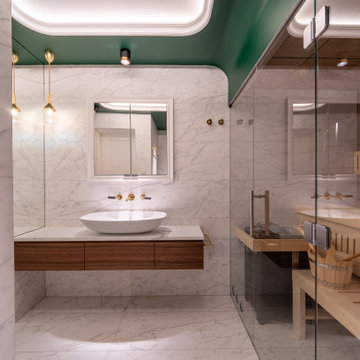
A luxurious and exquisite bathroom!
-Marmor kombiniert mit grünem Mosaik und goldenen Accessories ist einfach spektakulär!
-Lighting: Occhio
-Pendant: Ebb&Flow
-Mosaik: Sicis
-Armatur: Nicolazzi
-Waschbecken: Flaminia

This is an example of a large contemporary master bathroom in Tampa with grey cabinets, a freestanding tub, a curbless shower, white tile, marble, grey walls, marble floors, an undermount sink, quartzite benchtops, white floor, a hinged shower door, white benchtops, a shower seat and a double vanity.

Contemporary style master bathroom featuring fluted cabinets, marble floors, and a freestanding bathtub.
Large contemporary master bathroom in Birmingham with white walls, marble floors, an undermount sink, a single vanity, white cabinets, a freestanding tub, white floor, a hinged shower door, white benchtops and a built-in vanity.
Large contemporary master bathroom in Birmingham with white walls, marble floors, an undermount sink, a single vanity, white cabinets, a freestanding tub, white floor, a hinged shower door, white benchtops and a built-in vanity.

The Atherton House is a family compound for a professional couple in the tech industry, and their two teenage children. After living in Singapore, then Hong Kong, and building homes there, they looked forward to continuing their search for a new place to start a life and set down roots.
The site is located on Atherton Avenue on a flat, 1 acre lot. The neighboring lots are of a similar size, and are filled with mature planting and gardens. The brief on this site was to create a house that would comfortably accommodate the busy lives of each of the family members, as well as provide opportunities for wonder and awe. Views on the site are internal. Our goal was to create an indoor- outdoor home that embraced the benign California climate.
The building was conceived as a classic “H” plan with two wings attached by a double height entertaining space. The “H” shape allows for alcoves of the yard to be embraced by the mass of the building, creating different types of exterior space. The two wings of the home provide some sense of enclosure and privacy along the side property lines. The south wing contains three bedroom suites at the second level, as well as laundry. At the first level there is a guest suite facing east, powder room and a Library facing west.
The north wing is entirely given over to the Primary suite at the top level, including the main bedroom, dressing and bathroom. The bedroom opens out to a roof terrace to the west, overlooking a pool and courtyard below. At the ground floor, the north wing contains the family room, kitchen and dining room. The family room and dining room each have pocketing sliding glass doors that dissolve the boundary between inside and outside.
Connecting the wings is a double high living space meant to be comfortable, delightful and awe-inspiring. A custom fabricated two story circular stair of steel and glass connects the upper level to the main level, and down to the basement “lounge” below. An acrylic and steel bridge begins near one end of the stair landing and flies 40 feet to the children’s bedroom wing. People going about their day moving through the stair and bridge become both observed and observer.
The front (EAST) wall is the all important receiving place for guests and family alike. There the interplay between yin and yang, weathering steel and the mature olive tree, empower the entrance. Most other materials are white and pure.
The mechanical systems are efficiently combined hydronic heating and cooling, with no forced air required.

Inspiration for a large contemporary bathroom in Los Angeles with louvered cabinets, light wood cabinets, a drop-in tub, a corner shower, a one-piece toilet, green tile, porcelain tile, marble floors, an undermount sink, marble benchtops, white floor, a hinged shower door, grey benchtops, a single vanity and a built-in vanity.

Large contemporary master bathroom in Atlanta with flat-panel cabinets, light wood cabinets, a freestanding tub, an open shower, a wall-mount toilet, black tile, travertine, white walls, marble floors, a vessel sink, marble benchtops, grey floor, a hinged shower door, white benchtops, a shower seat, a double vanity and a floating vanity.

This is an example of a large contemporary master bathroom in Denver with flat-panel cabinets, medium wood cabinets, a freestanding tub, a curbless shower, a one-piece toilet, white tile, marble, white walls, marble floors, an undermount sink, limestone benchtops, white floor, an open shower, grey benchtops, an enclosed toilet, a double vanity and a floating vanity.
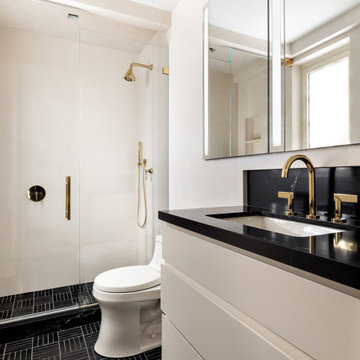
Design ideas for a contemporary master bathroom in New York with a one-piece toilet, beige tile, marble, beige walls, marble floors, engineered quartz benchtops, black floor, a hinged shower door, black benchtops, a single vanity and a floating vanity.

Design ideas for a small contemporary bathroom in New York with flat-panel cabinets, white cabinets, a corner shower, blue tile, subway tile, white walls, marble floors, an undermount sink, engineered quartz benchtops, beige floor, a hinged shower door, grey benchtops, a single vanity and a freestanding vanity.
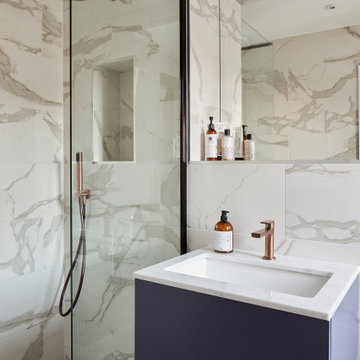
Small contemporary master bathroom in London with beige cabinets, an open shower, a wall-mount toilet, beige tile, marble, marble floors, a drop-in sink, marble benchtops, an open shower, beige benchtops, a single vanity and a floating vanity.
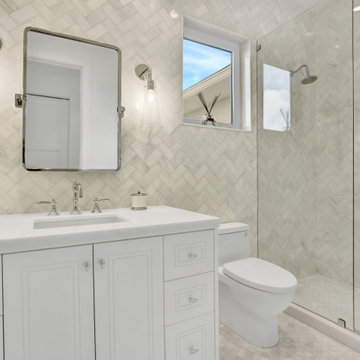
A true classic bathroom!
Photo of a small contemporary kids bathroom in Miami with white cabinets, an alcove shower, a one-piece toilet, white tile, marble, white walls, marble floors, an undermount sink, marble benchtops, white floor, a hinged shower door, white benchtops, a single vanity, a built-in vanity and recessed-panel cabinets.
Photo of a small contemporary kids bathroom in Miami with white cabinets, an alcove shower, a one-piece toilet, white tile, marble, white walls, marble floors, an undermount sink, marble benchtops, white floor, a hinged shower door, white benchtops, a single vanity, a built-in vanity and recessed-panel cabinets.
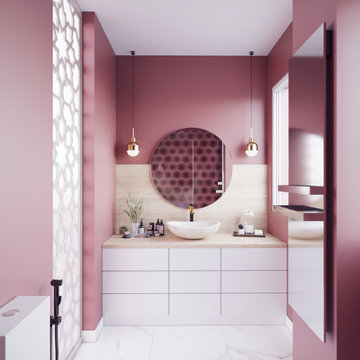
Design ideas for a mid-sized contemporary bathroom in Paris with flat-panel cabinets, white cabinets, a one-piece toilet, beige tile, cement tile, pink walls, marble floors, wood benchtops, white floor, a hinged shower door, beige benchtops, a single vanity and a built-in vanity.
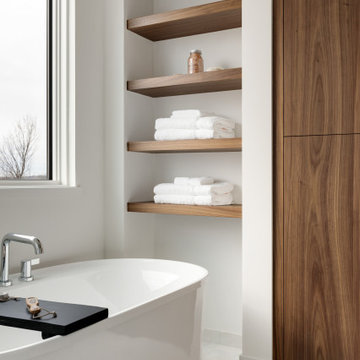
In the bathroom, the natural Arabescato marble floors surround the shower walls as well, making a luxurious statement. The freestanding tub is the perfect size for true comfort. The walnut cabinetry adds a deep richness to the owner’s bath and matches the custom walk-in closet.
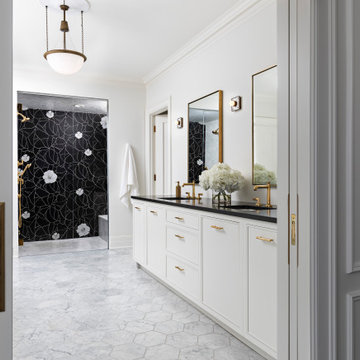
Photo of a large contemporary master bathroom in Detroit with recessed-panel cabinets, white cabinets, a freestanding tub, an alcove shower, white walls, marble floors, an undermount sink, engineered quartz benchtops, grey floor, an open shower and black benchtops.
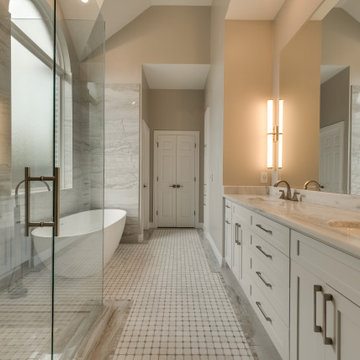
Design ideas for a mid-sized contemporary master bathroom in Dallas with shaker cabinets, white cabinets, a freestanding tub, a corner shower, a two-piece toilet, gray tile, porcelain tile, grey walls, marble floors, an undermount sink, marble benchtops, white floor, a hinged shower door and white benchtops.
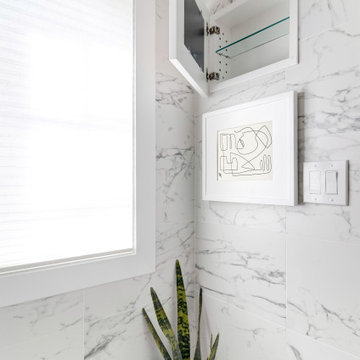
Recessed medicine cabinet picture frames!!! The perfect way to sneak in a little extra storage
This is an example of a small contemporary master bathroom in Minneapolis with porcelain tile and marble floors.
This is an example of a small contemporary master bathroom in Minneapolis with porcelain tile and marble floors.
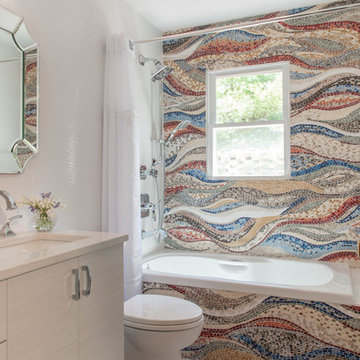
Design ideas for a small contemporary master bathroom in St Louis with flat-panel cabinets, beige cabinets, a drop-in tub, multi-coloured tile, mosaic tile, marble floors, an undermount sink, engineered quartz benchtops, white floor, a shower curtain, beige benchtops and a shower/bathtub combo.
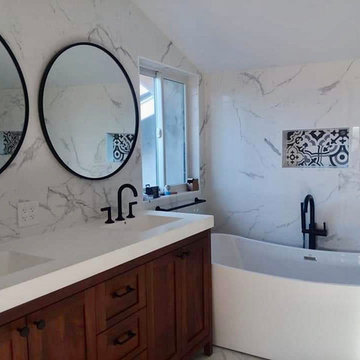
custom-made bathroom remodeling to perfection. clean modern white with a touch of black fixtures and tile to make it stand out even more but in a delicately elegant way.
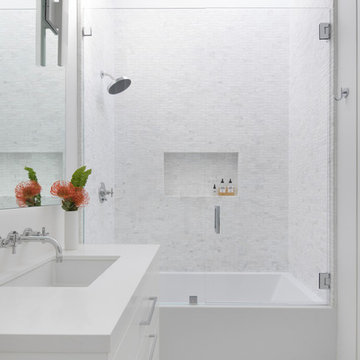
Teen Girl Bathroom
Architect : John Lum Architecture
Photography : Paul Dyer
Photo of a mid-sized contemporary kids bathroom in San Francisco with flat-panel cabinets, white cabinets, an alcove tub, white tile, marble, marble floors, engineered quartz benchtops, white floor, a hinged shower door and white benchtops.
Photo of a mid-sized contemporary kids bathroom in San Francisco with flat-panel cabinets, white cabinets, an alcove tub, white tile, marble, marble floors, engineered quartz benchtops, white floor, a hinged shower door and white benchtops.
Contemporary Bathroom Design Ideas with Marble Floors
2