Contemporary Bedroom Design Ideas with Timber
Refine by:
Budget
Sort by:Popular Today
21 - 40 of 125 photos
Item 1 of 3
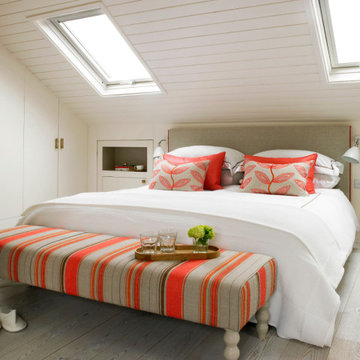
Inspiration for a contemporary bedroom in Berkshire with white walls, light hardwood floors, beige floor, timber and vaulted.
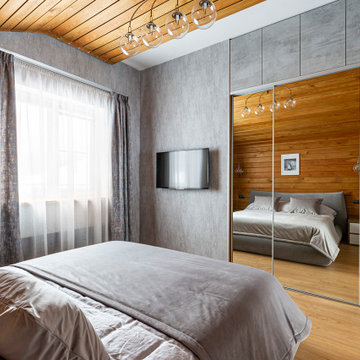
Гостевой дом (баня) с двумя спальнями. Автор проекта: Ольга Перелыгина
Photo of a small contemporary bedroom in Saint Petersburg with grey walls, laminate floors, yellow floor, timber and wood walls.
Photo of a small contemporary bedroom in Saint Petersburg with grey walls, laminate floors, yellow floor, timber and wood walls.
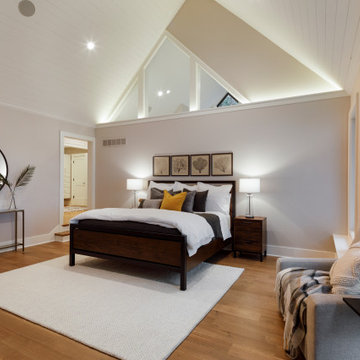
2021 Artisan Home Tour
Remodeler: Lecy Bros Homes & Remodeling
Photo: Landmark Photography
Have questions about this home? Please reach out to the builder listed above to learn more.
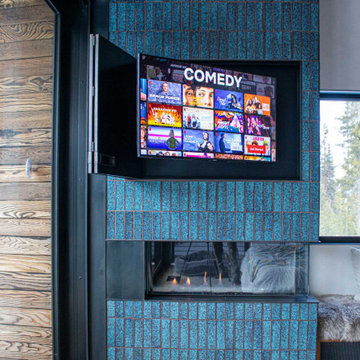
The Bi-Fold TV and Fireplace Surround is a versatile design, featuring the stainless steel bi-fold doors finished in a Weathered Black patina, custom finger pulls for easy access. The fireplace surround is clad in tiles and showcases the Glass Guillotine Fireplace Door.
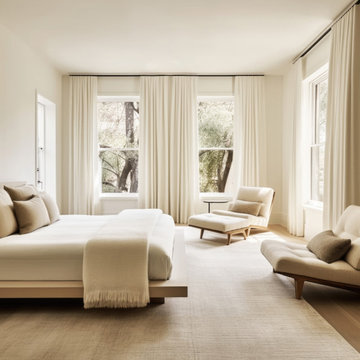
Welcome to Woodland Hills, Los Angeles – where nature's embrace meets refined living. Our residential interior design project brings a harmonious fusion of serenity and sophistication. Embracing an earthy and organic palette, the space exudes warmth with its natural materials, celebrating the beauty of wood, stone, and textures. Light dances through large windows, infusing every room with a bright and airy ambiance that uplifts the soul. Thoughtfully curated elements of nature create an immersive experience, blurring the lines between indoors and outdoors, inviting the essence of tranquility into every corner. Step into a realm where modern elegance thrives in perfect harmony with the earth's timeless allure.
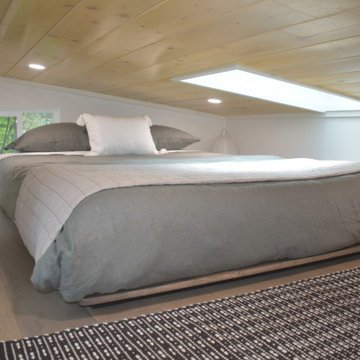
This Ohana model ATU tiny home is contemporary and sleek, cladded in cedar and metal. The slanted roof and clean straight lines keep this 8x28' tiny home on wheels looking sharp in any location, even enveloped in jungle. Cedar wood siding and metal are the perfect protectant to the elements, which is great because this Ohana model in rainy Pune, Hawaii and also right on the ocean.
A natural mix of wood tones with dark greens and metals keep the theme grounded with an earthiness.
Theres a sliding glass door and also another glass entry door across from it, opening up the center of this otherwise long and narrow runway. The living space is fully equipped with entertainment and comfortable seating with plenty of storage built into the seating. The window nook/ bump-out is also wall-mounted ladder access to the second loft.
The stairs up to the main sleeping loft double as a bookshelf and seamlessly integrate into the very custom kitchen cabinets that house appliances, pull-out pantry, closet space, and drawers (including toe-kick drawers).
A granite countertop slab extends thicker than usual down the front edge and also up the wall and seamlessly cases the windowsill.
The bathroom is clean and polished but not without color! A floating vanity and a floating toilet keep the floor feeling open and created a very easy space to clean! The shower had a glass partition with one side left open- a walk-in shower in a tiny home. The floor is tiled in slate and there are engineered hardwood flooring throughout.
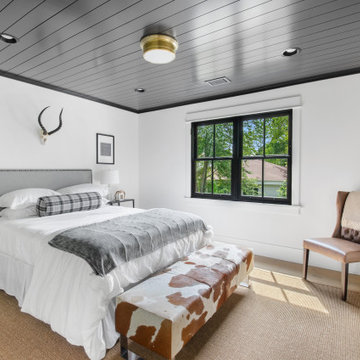
Mid-sized contemporary guest bedroom in Other with white walls, light hardwood floors, beige floor and timber.
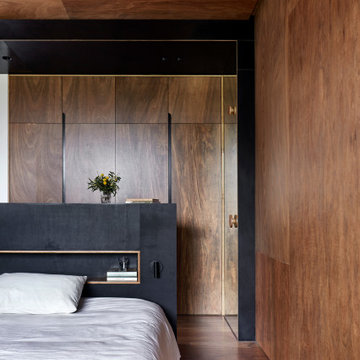
Design ideas for a mid-sized contemporary master bedroom in Melbourne with brown walls, medium hardwood floors, brown floor, timber and wood walls.

Master suite concept: A spa-like retreat from a busy world. Featuring floor-to-ceiling windows on three sides. The floor-to-ceiling headboard adds warmth, comfort and texture to the space. As Randy puts it, “You’re up in the sky up there. It’s not like a treehouse, it’s like a perch in the heavens.” Motorized shades on all 3 sides of the room retract into the wood-planked ceiling, stained a gentle gray. Honed Dolomite marble slab on fireplace façade and built-in dresser. Randy used combination of SketchUp model and Google Earth to ensure the owners they would still get an amazing view while lying in bed. The room opens up to an outdoor patio with a firepit and loveseat. The built-in dresser fills one window pane to block the view into the bedroom from below.
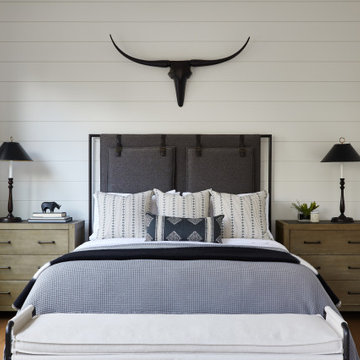
Bright and spacious bedroom with shiplap panelled walls, large windows overlooking the lake, comfortable and cozy furnishings, a neutral colour palette with grey and black accents throughout.
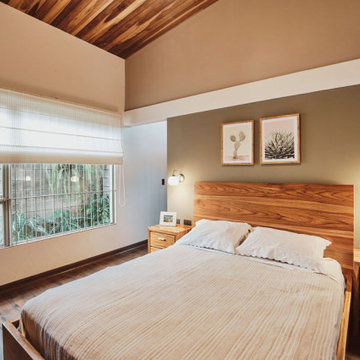
Cama Queen - Cielo raso alto de madera - dormitorio pequeño
Small contemporary master bedroom with beige walls, laminate floors, no fireplace, brown floor and timber.
Small contemporary master bedroom with beige walls, laminate floors, no fireplace, brown floor and timber.
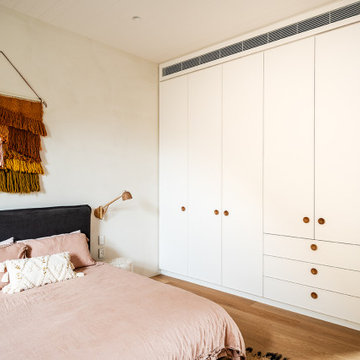
A contemporary holiday home located on Victoria's Mornington Peninsula featuring rammed earth walls, timber lined ceilings and flagstone floors. This home incorporates strong, natural elements and the joinery throughout features custom, stained oak timber cabinetry and natural limestone benchtops. With a nod to the mid century modern era and a balance of natural, warm elements this home displays a uniquely Australian design style. This home is a cocoon like sanctuary for rejuvenation and relaxation with all the modern conveniences one could wish for thoughtfully integrated.
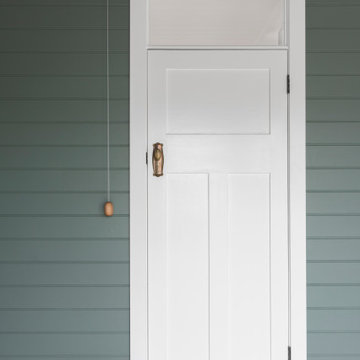
Mid-sized contemporary master bedroom in Sydney with green walls, light hardwood floors, grey floor, timber and panelled walls.
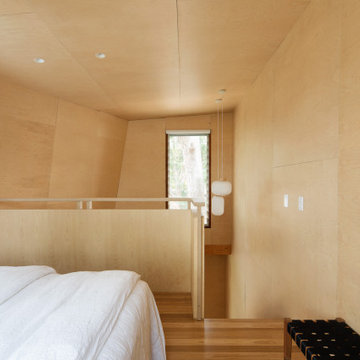
This is an example of a contemporary loft-style bedroom in Sydney with medium hardwood floors, timber and wood walls.
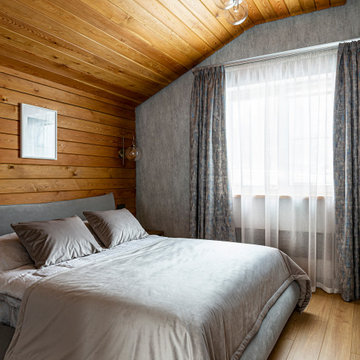
Гостевой дом (баня) с двумя спальнями. Автор проекта: Ольга Перелыгина
This is an example of a small contemporary bedroom in Saint Petersburg with grey walls, laminate floors, yellow floor, timber and wood walls.
This is an example of a small contemporary bedroom in Saint Petersburg with grey walls, laminate floors, yellow floor, timber and wood walls.
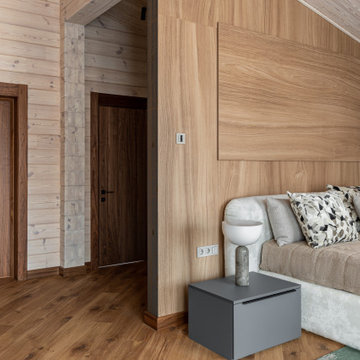
This is an example of a large contemporary master bedroom in Other with white walls, medium hardwood floors, no fireplace, brown floor, timber and wood walls.
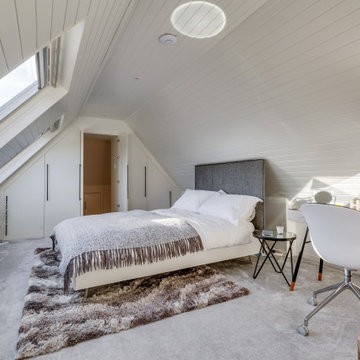
Inspiration for a contemporary bedroom in Hampshire with white walls, carpet, grey floor, timber, vaulted and planked wall panelling.
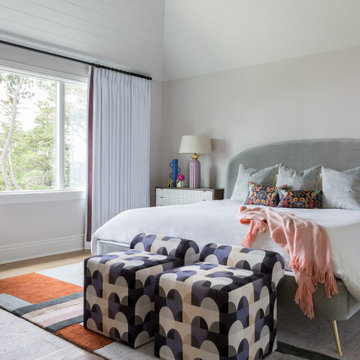
Photo of a contemporary bedroom in Houston with grey walls, light hardwood floors, no fireplace, vaulted and timber.
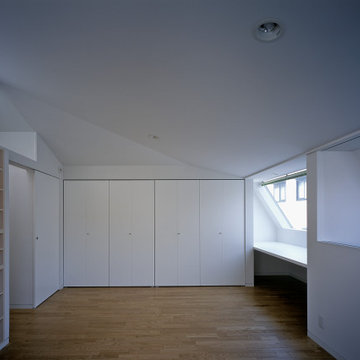
3階の寝室。手前のサイドライトが2階LDKの最深部本棚に光を落とす
Inspiration for a mid-sized contemporary master bedroom in Tokyo with white walls, medium hardwood floors, no fireplace, brown floor, timber and wallpaper.
Inspiration for a mid-sized contemporary master bedroom in Tokyo with white walls, medium hardwood floors, no fireplace, brown floor, timber and wallpaper.
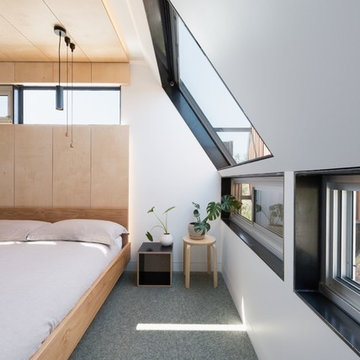
Daniel Fuge
Small contemporary master bedroom in Melbourne with white walls, carpet, timber and wood walls.
Small contemporary master bedroom in Melbourne with white walls, carpet, timber and wood walls.
Contemporary Bedroom Design Ideas with Timber
2