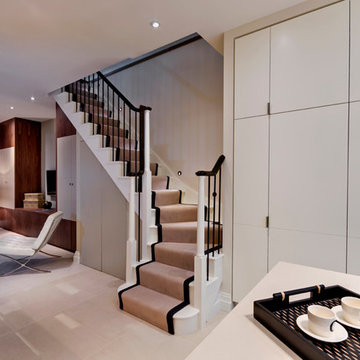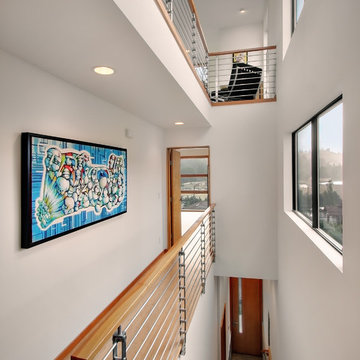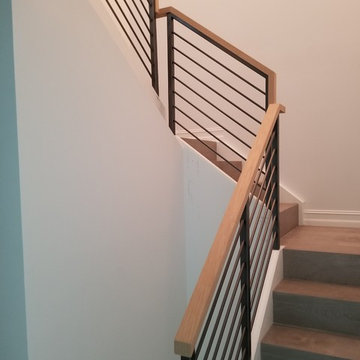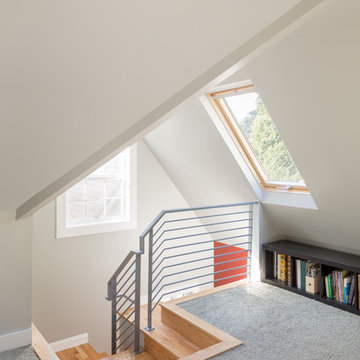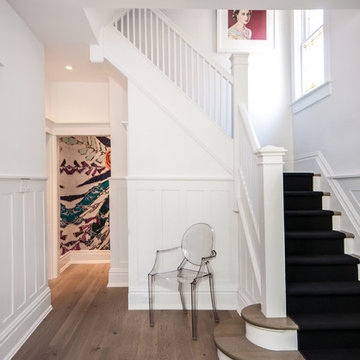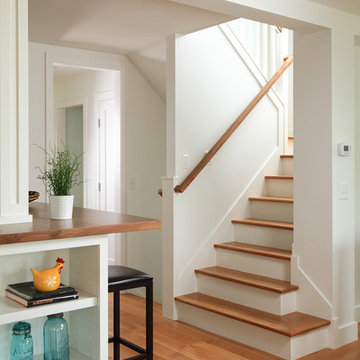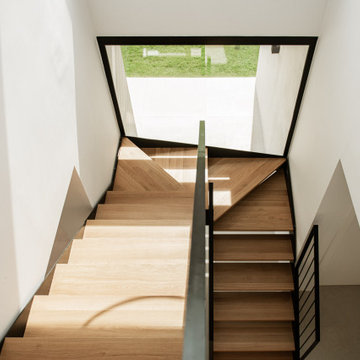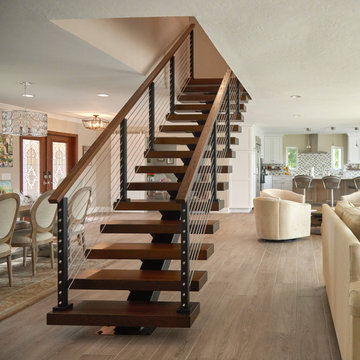Contemporary Beige Staircase Design Ideas
Refine by:
Budget
Sort by:Popular Today
81 - 100 of 8,991 photos
Item 1 of 3
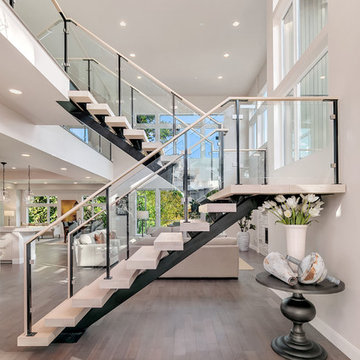
Design ideas for a contemporary wood u-shaped staircase in Seattle with open risers and glass railing.
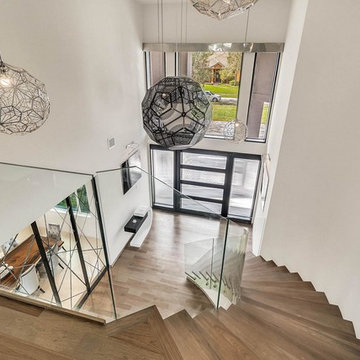
Photo of a large contemporary wood curved staircase in Orlando with painted wood risers and glass railing.
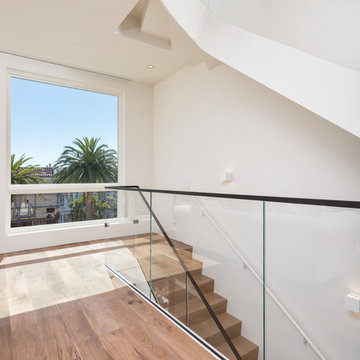
Design ideas for a mid-sized contemporary wood floating staircase in San Francisco with wood risers and glass railing.
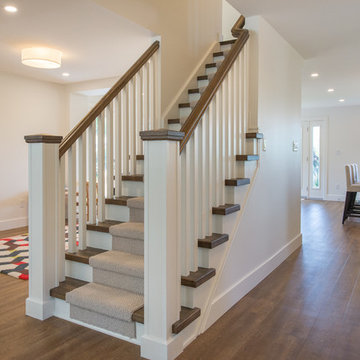
Photo of a mid-sized contemporary wood straight staircase in Toronto with wood railing and painted wood risers.
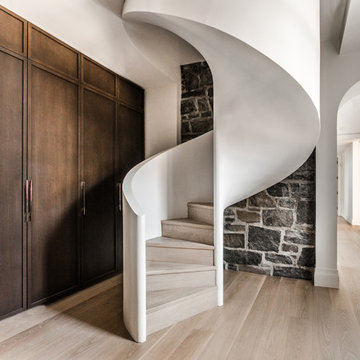
Photo credit: Alex Parent
Design ideas for a mid-sized contemporary wood spiral staircase in Montreal with wood risers.
Design ideas for a mid-sized contemporary wood spiral staircase in Montreal with wood risers.
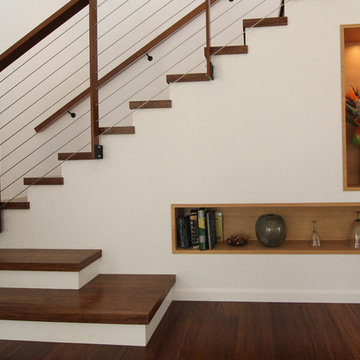
Wildco Construction Inc,
Tracy Kraft-Leboe Photography
Furnishings by Belinda, Wildco Construction
Photo of a contemporary wood staircase in Hawaii.
Photo of a contemporary wood staircase in Hawaii.
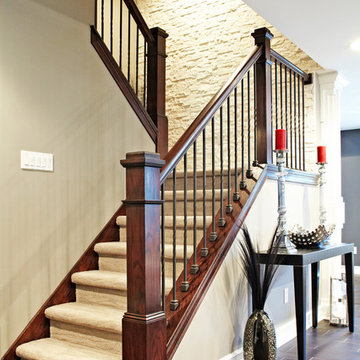
A Picture is worth a thousand words, but it's difficult to describe this exquisite basement in a photograph. Designed for a couple who are a party waiting to happen, this walkout basement was destined to be spectacular. Once a cold, blank slate of concrete, the basement is now an extraordinary multi-functional living space. The luxurious new design includes a stunning full bar with all the amenities. The cabinetry was done in Brookhaven Bridgeport Oak in a Bistro finish and granite countertops. In the lounge area an older fireplace was removed and replaced with a Lennox direct-vent fireplace. Gorgeous stacked quartz stone in Glacier white surrounds the unit and Corian was used for the hearth. A home theater room is tucked away yet open to the lounge area. Custom woodwork also helps to set this basement apart. Unique art deco columns were designed by the M.J. Whelan design team, along with several art nooks peppered throughout the space. Beautiful trim molding wrap the entire space. Tray ceilings help to define different areas of the space. Lighting is layered throughout, including indirect cove lighting wrapping every tray. A spa room and full bathroom were also a part of the new design.
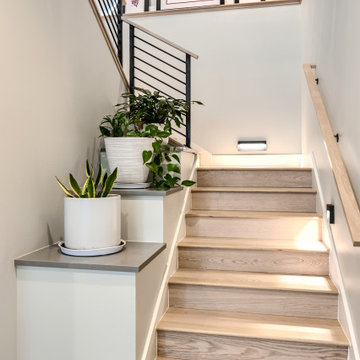
Rodwin Architecture and Skycastle Homes
Location: Boulder, Colorado, USA
This 3,800 sf. modern farmhouse on Roosevelt Ave. in Louisville is lovingly called "Teddy Homesevelt" (AKA “The Ted”) by its owners. The ground floor is a simple, sunny open concept plan revolving around a gourmet kitchen, featuring a large island with a waterfall edge counter. The dining room is anchored by a bespoke Walnut, stone and raw steel dining room storage and display wall. The Great room is perfect for indoor/outdoor entertaining, and flows out to a large covered porch and firepit.
The homeowner’s love their photogenic pooch and the custom dog wash station in the mudroom makes it a delight to take care of her. In the basement there’s a state-of-the art media room, starring a uniquely stunning celestial ceiling and perfectly tuned acoustics. The rest of the basement includes a modern glass wine room, a large family room and a giant stepped window well to bring the daylight in.
The Ted includes two home offices: one sunny study by the foyer and a second larger one that doubles as a guest suite in the ADU above the detached garage.
The home is filled with custom touches: the wide plank White Oak floors merge artfully with the octagonal slate tile in the mudroom; the fireplace mantel and the Great Room’s center support column are both raw steel I-beams; beautiful Doug Fir solid timbers define the welcoming traditional front porch and delineate the main social spaces; and a cozy built-in Walnut breakfast booth is the perfect spot for a Sunday morning cup of coffee.
The two-story custom floating tread stair wraps sinuously around a signature chandelier, and is flooded with light from the giant windows. It arrives on the second floor at a covered front balcony overlooking a beautiful public park. The master bedroom features a fireplace, coffered ceilings, and its own private balcony. Each of the 3-1/2 bathrooms feature gorgeous finishes, but none shines like the master bathroom. With a vaulted ceiling, a stunningly tiled floor, a clean modern floating double vanity, and a glass enclosed “wet room” for the tub and shower, this room is a private spa paradise.
This near Net-Zero home also features a robust energy-efficiency package with a large solar PV array on the roof, a tight envelope, Energy Star windows, electric heat-pump HVAC and EV car chargers.
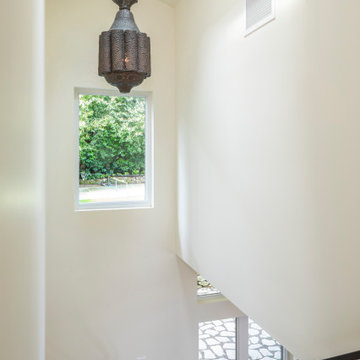
This is an example of a contemporary wood l-shaped staircase in Seattle with metal railing.
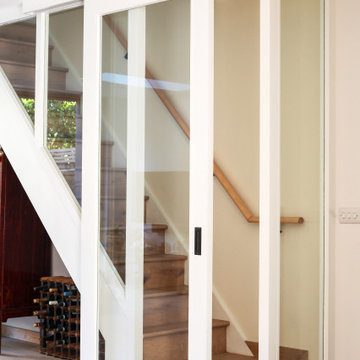
Refurbishment of the complete house was required to bring a more contemporary feel to this property.
Large contemporary staircase in London.
Large contemporary staircase in London.
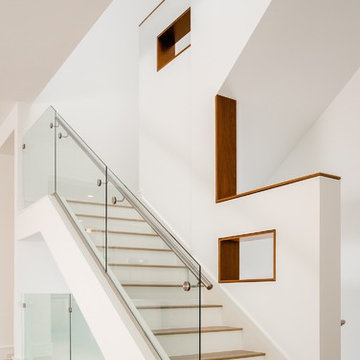
Photo of a contemporary wood u-shaped staircase in Houston with painted wood risers and glass railing.
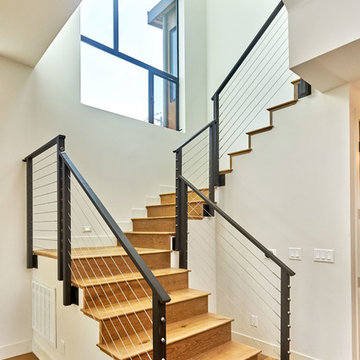
Mark Pinkerton, VI360
This is an example of a contemporary staircase in San Francisco.
This is an example of a contemporary staircase in San Francisco.
Contemporary Beige Staircase Design Ideas
5
