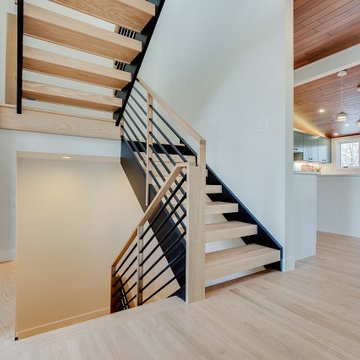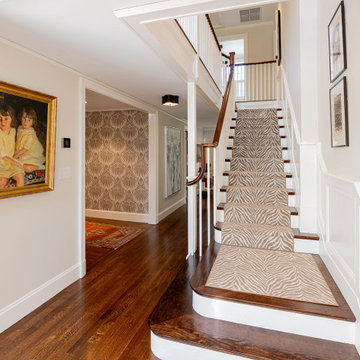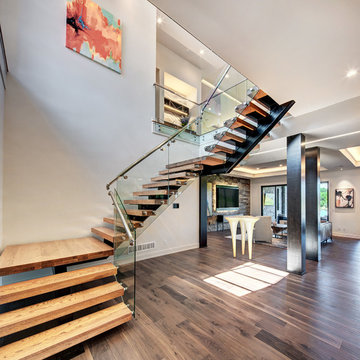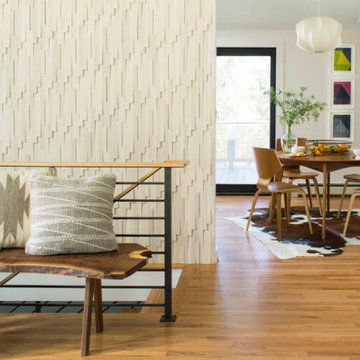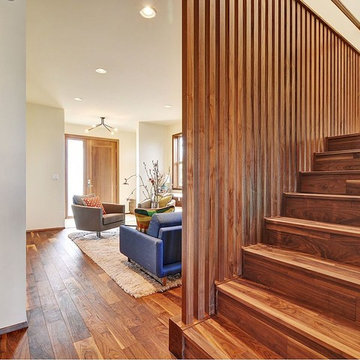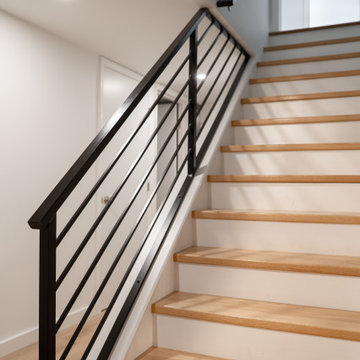Midcentury Beige Staircase Design Ideas
Refine by:
Budget
Sort by:Popular Today
1 - 20 of 271 photos
Item 1 of 3
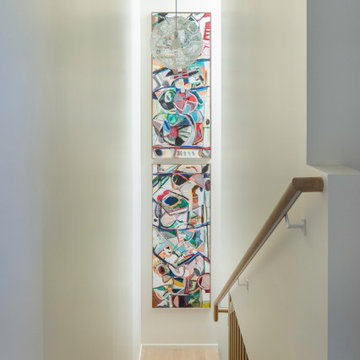
Midcentury wood l-shaped staircase in Denver with wood risers and wood railing.
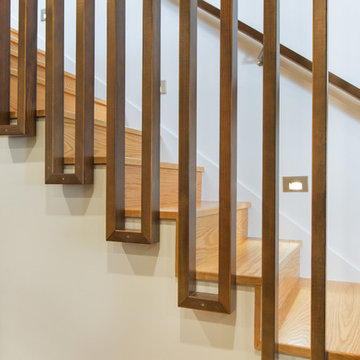
This staircase uses an artistic and unique slat wall to replace a more standard railing and add more visual interest.
Design by: H2D Architecture + Design
www.h2darchitects.com
Built by: Carlisle Classic Homes
Photos: Christopher Nelson Photography
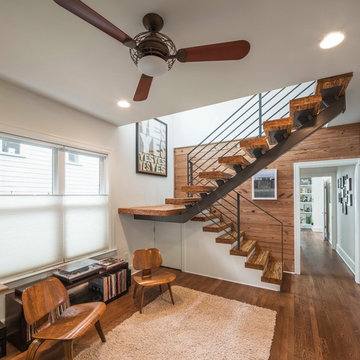
New open stair, exposed shiplap wall. Photo by Brian Mihealsick.
Photo of a midcentury wood u-shaped staircase in Austin.
Photo of a midcentury wood u-shaped staircase in Austin.
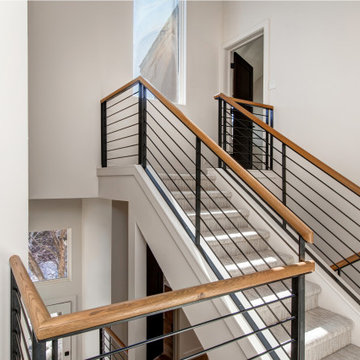
Photo of a mid-sized midcentury wood staircase in Salt Lake City with wood risers and metal railing.
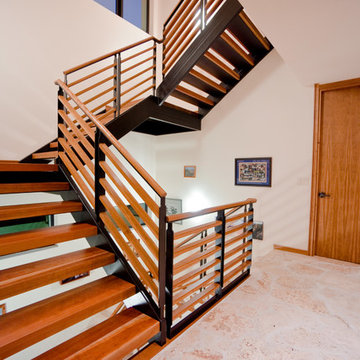
This is a home that was designed around the property. With views in every direction from the master suite and almost everywhere else in the home. The home was designed by local architect Randy Sample and the interior architecture was designed by Maurice Jennings Architecture, a disciple of E. Fay Jones. New Construction of a 4,400 sf custom home in the Southbay Neighborhood of Osprey, FL, just south of Sarasota.
Photo - Ricky Perrone
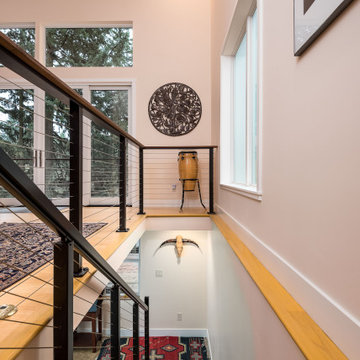
This 2 story home was originally built in 1952 on a tree covered hillside. Our company transformed this little shack into a luxurious home with a million dollar view by adding high ceilings, wall of glass facing the south providing natural light all year round, and designing an open living concept. The home has a built-in gas fireplace with tile surround, custom IKEA kitchen with quartz countertop, bamboo hardwood flooring, two story cedar deck with cable railing, master suite with walk-through closet, two laundry rooms, 2.5 bathrooms, office space, and mechanical room.
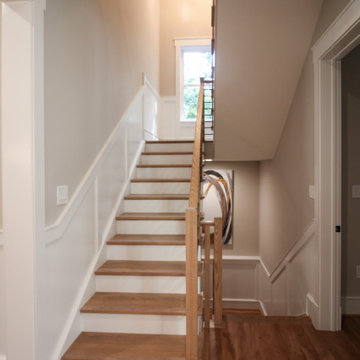
Placed in a central corner in this beautiful home, this u-shape staircase with light color wood treads and hand rails features a horizontal-sleek black rod railing that not only protects its occupants, it also provides visual flow and invites owners and guests to visit bottom and upper levels. CSC © 1976-2020 Century Stair Company. All rights reserved.
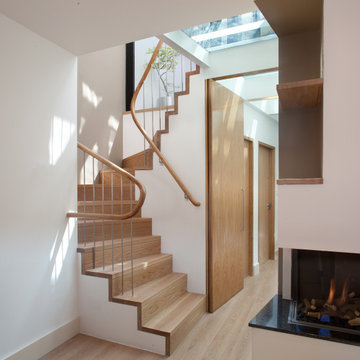
A small site in the liberties presented the opportunity to develop a one bed house organised about a central lightwell/garden.
The site sits in a small gap (3m) left between Park Terrace, built ca. 1930, and the later Ash Grove development, built by Dublin Corporation in the 1970’s. The project engages both developments, continuing the unassuming pattern of Park Terrace on the front façade while using the language of the dark brick of Ash Grove to engage the unusual geometry of the rear boundary wall. Wrapped between these two extensions is a lightwell, including a winding staircase, glass floor and first floor garden, forming a protected private courtyard in the middle of the house.
The rest of the house is organised around this central element, giving light deep into the plan, and organising diagonal relationships both in plan and in section between the different spaces within the house.
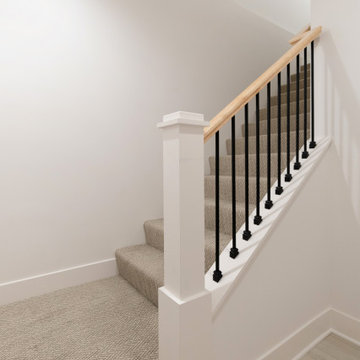
This client tore down a home in Prairie Village a few years ago and built new construction, but left the basement unfinished. Our project was to finish the basement and create additional living space for the family of five, including a media area, bar, exercise room, kids’ playroom, and guest bedroom/bathroom. They wanted to finish the basement with a mid-century modern aesthetic with clean modern lines and black/white finishes with natural oak accents to resemble the way homes are finished in Finland, the client’s home country. We combined the media and bar areas to create a space perfect for watching movies and sports games. The natural oak slat wall is the highlight as you enter the basement living area. It is complemented by the black and white cabinets and graphic print backsplash tile in the bar area. The exercise room and kids’ playroom flank the sides of the media room and are hidden behind double rolling glass panel doors. Guests have a private bedroom with easy access to the full guest bathroom, which includes a rich blue herringbone shower.
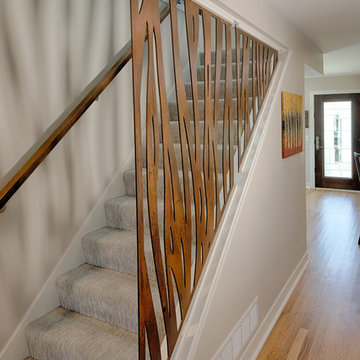
Custom, removable iron stair rail art/feature.
Design ideas for a mid-sized midcentury staircase in Minneapolis.
Design ideas for a mid-sized midcentury staircase in Minneapolis.
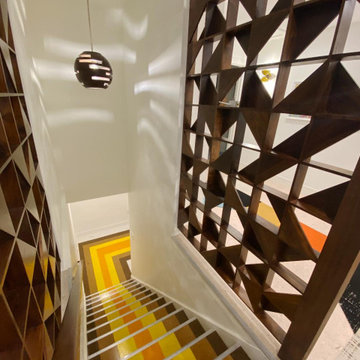
These amazing clients were not afraid of color. For the staircase we used Armstrong linoleum tiles to lead guests down the stairs to an almost untouched mid century modern lower level.
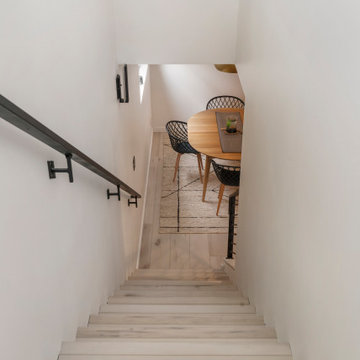
Clean and bright for a space where you can clear your mind and relax. Unique knots bring life and intrigue to this tranquil maple design. With the Modin Collection, we have raised the bar on luxury vinyl plank. The result is a new standard in resilient flooring. Modin offers true embossed in register texture, a low sheen level, a rigid SPC core, an industry-leading wear layer, and so much more.
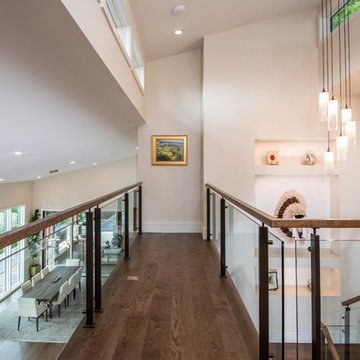
Large midcentury wood u-shaped staircase in Other with open risers and glass railing.
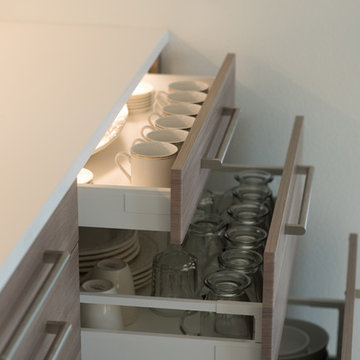
Here is an architecturally built mid-century modern home that was opened up between the kitchen and dining room, enlarged windows viewing out to a public park, porcelain tile floor, IKEA cabinets, IKEA appliances, quartz countertop, and subway tile backsplash.
Midcentury Beige Staircase Design Ideas
1
