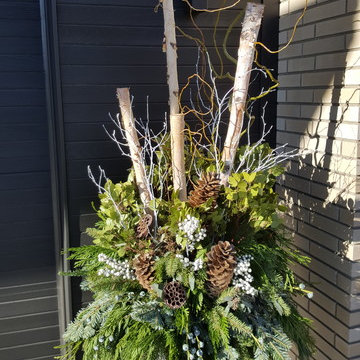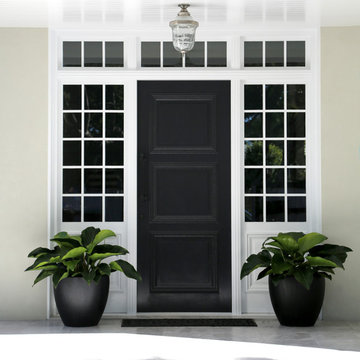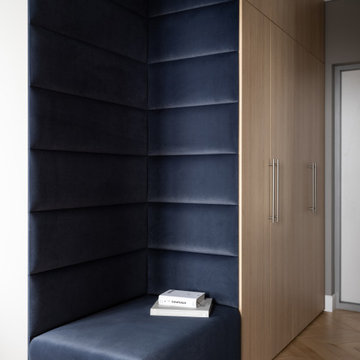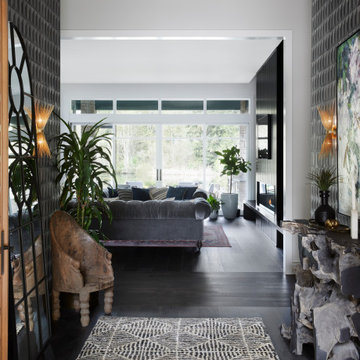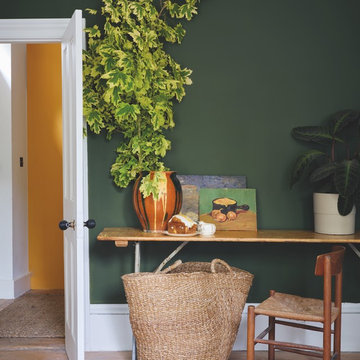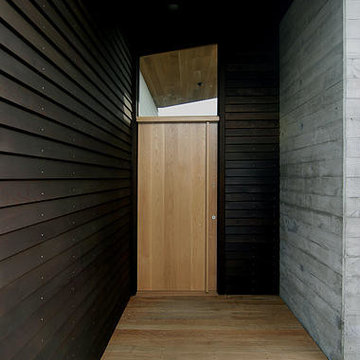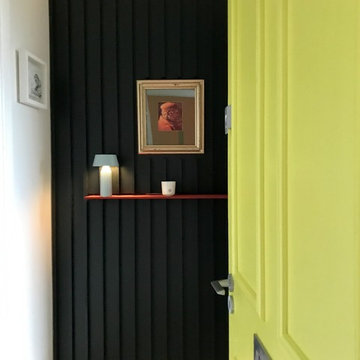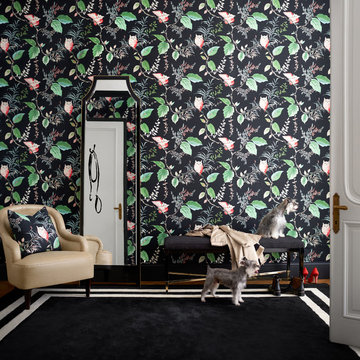Contemporary Black Entryway Design Ideas
Refine by:
Budget
Sort by:Popular Today
61 - 80 of 5,686 photos
Item 1 of 3
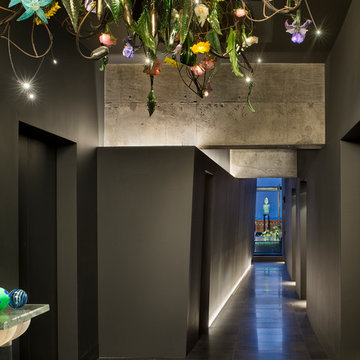
The Clients contacted Cecil Baker + Partners to reconfigure and remodel the top floor of a prominent Philadelphia high-rise into an urban pied-a-terre. The forty-five story apartment building, overlooking Washington Square Park and its surrounding neighborhoods, provided a modern shell for this truly contemporary renovation. Originally configured as three penthouse units, the 8,700 sf interior, as well as 2,500 square feet of terrace space, was to become a single residence with sweeping views of the city in all directions.
The Client’s mission was to create a city home for collecting and displaying contemporary glass crafts. Their stated desire was to cast an urban home that was, in itself, a gallery. While they enjoy a very vital family life, this home was targeted to their urban activities - entertainment being a central element.
The living areas are designed to be open and to flow into each other, with pockets of secondary functions. At large social events, guests feel free to access all areas of the penthouse, including the master bedroom suite. A main gallery was created in order to house unique, travelling art shows.
Stemming from their desire to entertain, the penthouse was built around the need for elaborate food preparation. Cooking would be visible from several entertainment areas with a “show” kitchen, provided for their renowned chef. Secondary preparation and cleaning facilities were tucked away.
The architects crafted a distinctive residence that is framed around the gallery experience, while also incorporating softer residential moments. Cecil Baker + Partners embraced every element of the new penthouse design beyond those normally associated with an architect’s sphere, from all material selections, furniture selections, furniture design, and art placement.
Barry Halkin and Todd Mason Photography
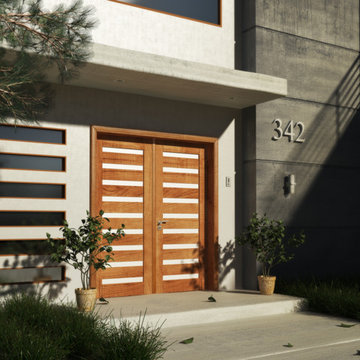
sku# Rubi Slimlite_2, Double Door Exterior Prehung Mahogany, 9 Lite Tempered, Contemporary Home
Design ideas for a mid-sized contemporary front door in Tampa with beige walls, concrete floors, a double front door and a light wood front door.
Design ideas for a mid-sized contemporary front door in Tampa with beige walls, concrete floors, a double front door and a light wood front door.
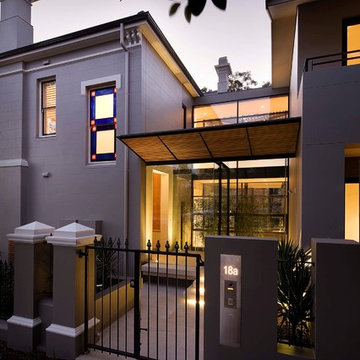
Contemporary front door in Sydney with grey walls, concrete floors and a glass front door.
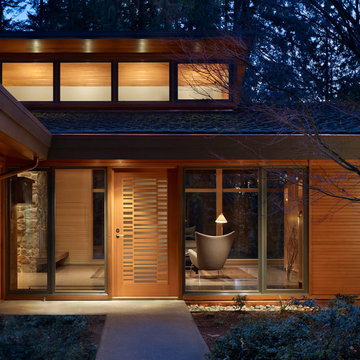
The Lake Forest Park Renovation was a top-to-bottom renovation of a 50's Northwest Contemporary house located 25 miles north of Seattle.
Photo: Benjamin Benschneider
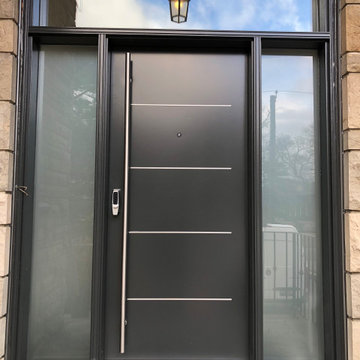
Modern steel entry door with stainless steel deco accents and full 60" Pull Bar handle.
Large contemporary front door in Toronto with a single front door and a black front door.
Large contemporary front door in Toronto with a single front door and a black front door.
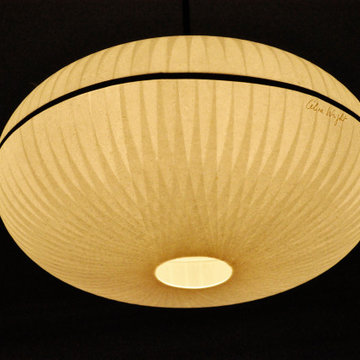
This is an example of a large contemporary foyer in Le Havre with blue walls and light hardwood floors.
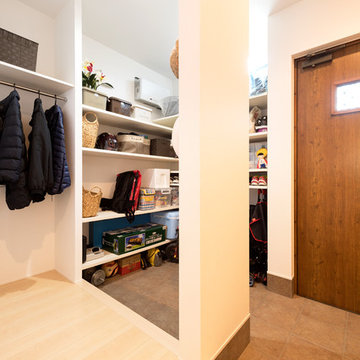
置き場所に困りがちなベビーカーもスッキリ納まる玄関収納。 アウトドア用品やお子さまのストライダーを置いてもまだまだ余裕がありそうだ。ハイサイドライトからの採光で、明るさも確保。
Inspiration for a contemporary vestibule in Kyoto with white walls, a single front door, a medium wood front door and brown floor.
Inspiration for a contemporary vestibule in Kyoto with white walls, a single front door, a medium wood front door and brown floor.
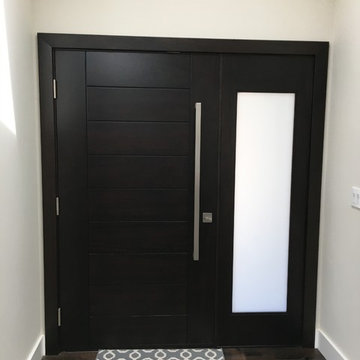
This is an example of a contemporary entryway in San Francisco with a single front door and a black front door.
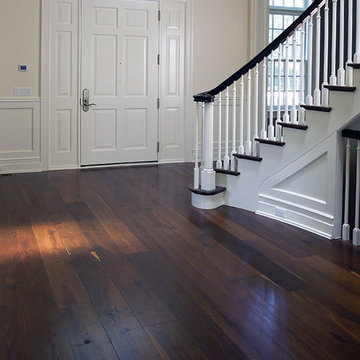
A grand staircase sweeps the eye upward as soft shades of creamy white harmoniously highlight the simply elegant woodwork. The crisp white kitchen pops against a backdrop of dark wood tones. Floor: 7” wide-plank Smoked Black French Oak | Rustic Character | Black Oak Collection | smooth surface | square edge | color Pure | Satin Poly Oil. For more information please email us at: sales@signaturehardwoods.com
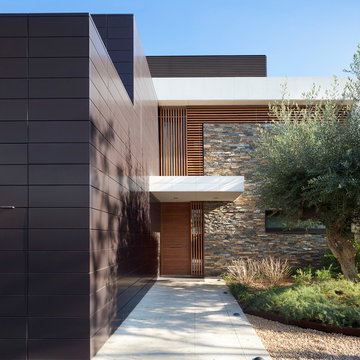
eos-af (estudi Orpinell Sanchez - Artesanía Fotográfica)
Photo of a mid-sized contemporary front door in Barcelona with a single front door, a medium wood front door, black walls and concrete floors.
Photo of a mid-sized contemporary front door in Barcelona with a single front door, a medium wood front door, black walls and concrete floors.
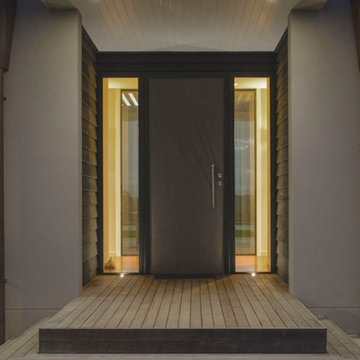
This is an example of a contemporary front door in Hamilton with beige walls, medium hardwood floors and a single front door.
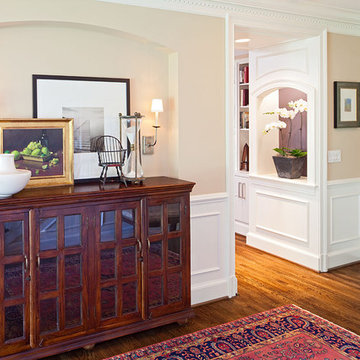
New niche with sconces in reconfigured foyer
Contemporary entryway in DC Metro with beige walls and dark hardwood floors.
Contemporary entryway in DC Metro with beige walls and dark hardwood floors.
Contemporary Black Entryway Design Ideas
4
