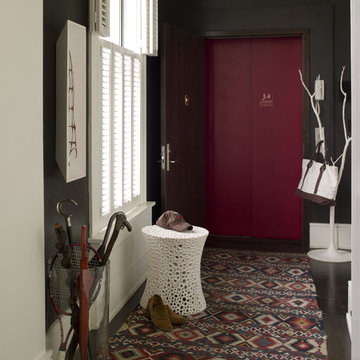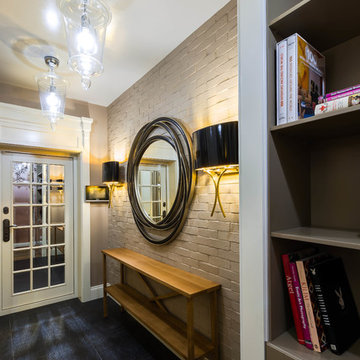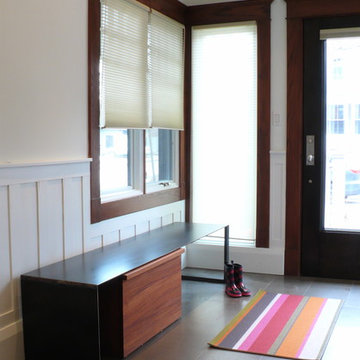Contemporary Black Entryway Design Ideas
Refine by:
Budget
Sort by:Popular Today
101 - 120 of 5,686 photos
Item 1 of 3
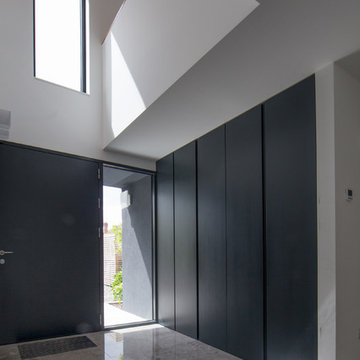
Double height entrance hall, built in full height storage for guest coats, level set in floor mat & natural stone flooring.
Photo: Paul Tierney Photography
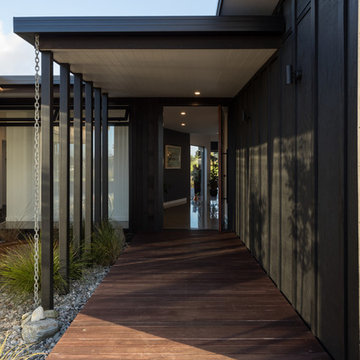
A single storied ‘H’ shaped floor plan was developed around a central courtyard. This provides ample opportunity to capture views and light from various internal spaces, while maintaining complete privacy between neighbours.
Photography by Mark Scowen
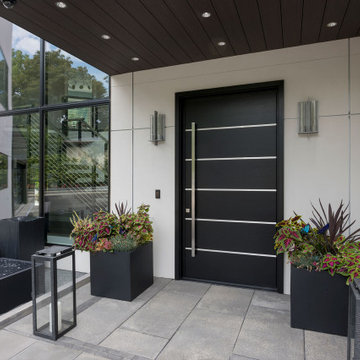
The combination of horizontal wood grains and metallic inlay produces a unique design that stands out. This steel inlay is the only way to achieve this particular look, which makes it even more distinctive. Our doors are built to last for years with minimal maintenance, thanks to our hybrid euro technology. With a modern take on the traditional 6 panel door, this unit catches the eye while still maintaining a sleek and stylish appearance.

Photo : BCDF Studio
Design ideas for a large contemporary foyer in Paris with blue walls, medium hardwood floors, a double front door, a blue front door, brown floor and wallpaper.
Design ideas for a large contemporary foyer in Paris with blue walls, medium hardwood floors, a double front door, a blue front door, brown floor and wallpaper.
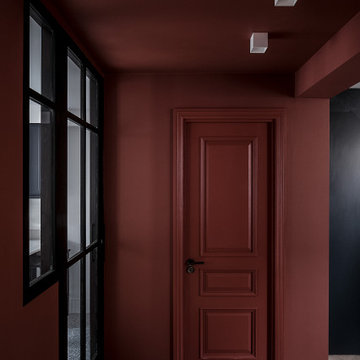
Photo of a mid-sized contemporary entry hall in London with red walls, medium hardwood floors, a single front door and a black front door.
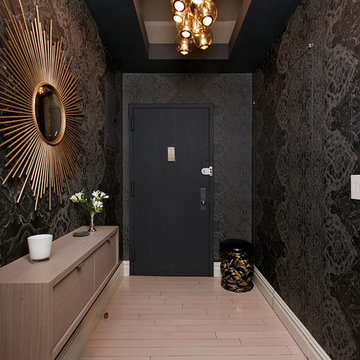
Contemporary entry hall in New York with black walls, a single front door, a black front door and beige floor.
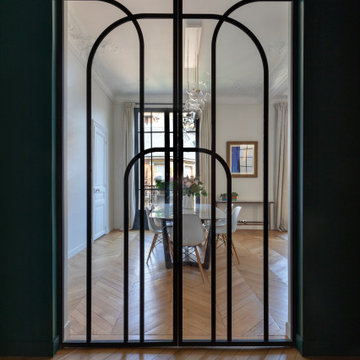
Rénovation d'un appartement en duplex de 200m2 dans le 17ème arrondissement de Paris.
Design Charlotte Féquet & Laurie Mazit.
Photos Laura Jacques.
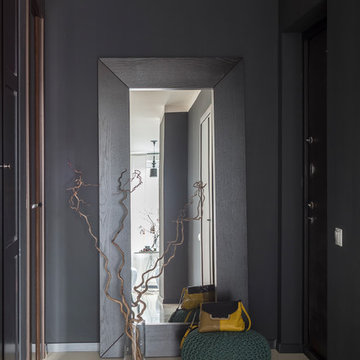
Кулибаба Евгений
Photo of a contemporary entry hall in Moscow with black walls, a single front door, a black front door and beige floor.
Photo of a contemporary entry hall in Moscow with black walls, a single front door, a black front door and beige floor.
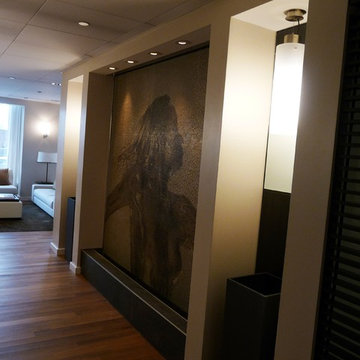
Mid-sized contemporary foyer in New York with beige walls, dark hardwood floors and brown floor.
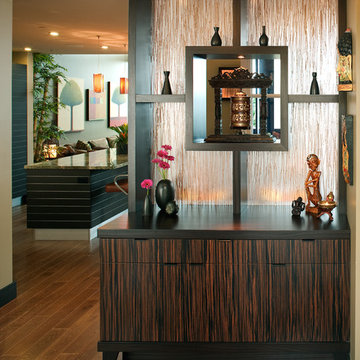
Light filters through translucent thatch panels in a furniture-style cabinet, where a peek-through heightens anticipation toward what lies ahead.
Photo of a mid-sized contemporary foyer in San Diego with beige walls, dark hardwood floors and brown floor.
Photo of a mid-sized contemporary foyer in San Diego with beige walls, dark hardwood floors and brown floor.
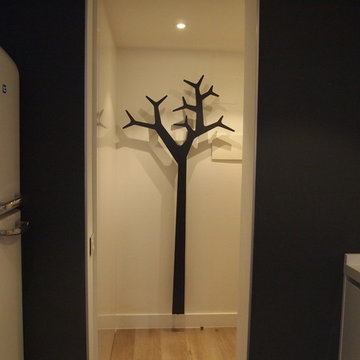
reforMMIa
Small contemporary entry hall in Madrid with white walls, laminate floors and brown floor.
Small contemporary entry hall in Madrid with white walls, laminate floors and brown floor.
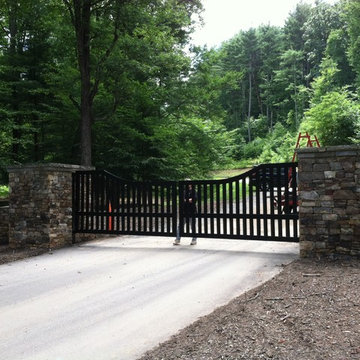
Our company designs builds and installs custom driveway and entry gates for homes and businesses alike. Every gate is handmade from the highest quality steel and are made according to our highest fabrication standards.
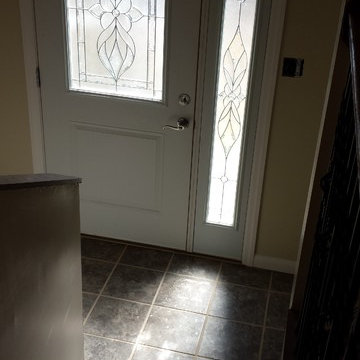
Design ideas for a contemporary foyer in Other with ceramic floors and a single front door.
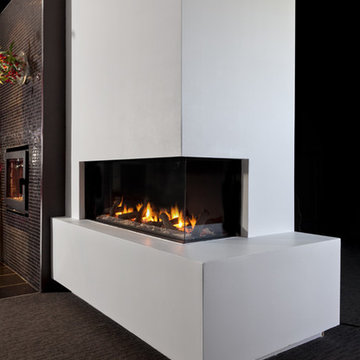
This Ortal corner fireplace sits in this large, protracted dividing wall. You can see the light mirrored onto the polished base where the fireplace sits. All of our products feature direct vents and are powered by gas that emits outside of the home, so they are safe for you and your loved ones.
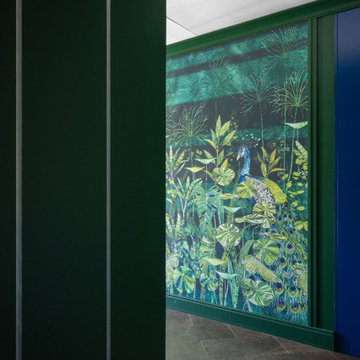
This is an example of a contemporary entryway in Moscow.
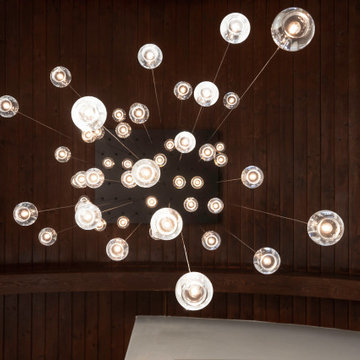
Rodwin Architecture & Skycastle Homes
Location: Boulder, Colorado, USA
Interior design, space planning and architectural details converge thoughtfully in this transformative project. A 15-year old, 9,000 sf. home with generic interior finishes and odd layout needed bold, modern, fun and highly functional transformation for a large bustling family. To redefine the soul of this home, texture and light were given primary consideration. Elegant contemporary finishes, a warm color palette and dramatic lighting defined modern style throughout. A cascading chandelier by Stone Lighting in the entry makes a strong entry statement. Walls were removed to allow the kitchen/great/dining room to become a vibrant social center. A minimalist design approach is the perfect backdrop for the diverse art collection. Yet, the home is still highly functional for the entire family. We added windows, fireplaces, water features, and extended the home out to an expansive patio and yard.
The cavernous beige basement became an entertaining mecca, with a glowing modern wine-room, full bar, media room, arcade, billiards room and professional gym.
Bathrooms were all designed with personality and craftsmanship, featuring unique tiles, floating wood vanities and striking lighting.
This project was a 50/50 collaboration between Rodwin Architecture and Kimball Modern
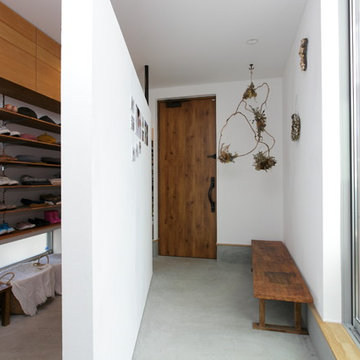
玄関
This is an example of a contemporary entryway in Other with brown walls, concrete floors, a single front door, a medium wood front door and grey floor.
This is an example of a contemporary entryway in Other with brown walls, concrete floors, a single front door, a medium wood front door and grey floor.
Contemporary Black Entryway Design Ideas
6
