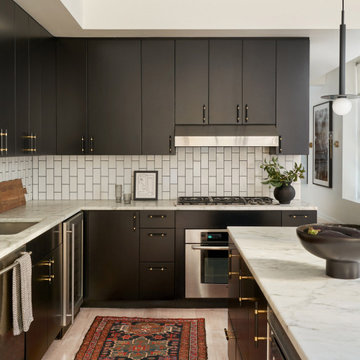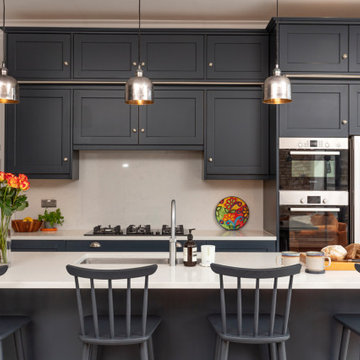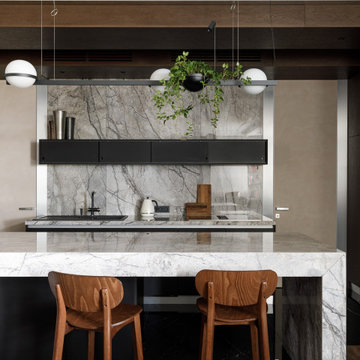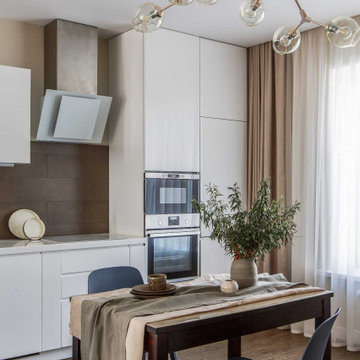Contemporary Black Kitchen Design Ideas
Refine by:
Budget
Sort by:Popular Today
141 - 160 of 53,751 photos
Item 1 of 3
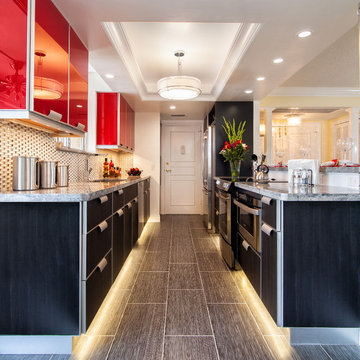
Sand Castle Kitchens & More, LLC
This is an example of a mid-sized contemporary galley kitchen in Miami with an undermount sink, granite benchtops, white splashback, glass tile splashback, stainless steel appliances, porcelain floors, red cabinets, no island and flat-panel cabinets.
This is an example of a mid-sized contemporary galley kitchen in Miami with an undermount sink, granite benchtops, white splashback, glass tile splashback, stainless steel appliances, porcelain floors, red cabinets, no island and flat-panel cabinets.
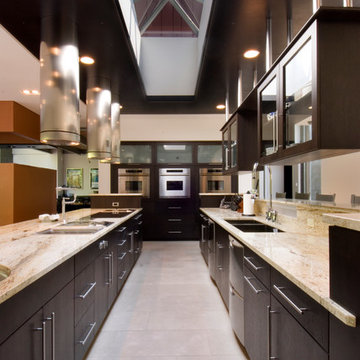
Inspiration for a contemporary kitchen in Cleveland with stainless steel appliances.
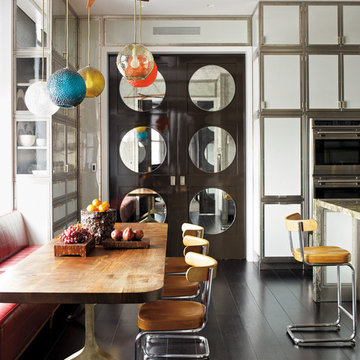
Excerpted from Steven Gambrel: Time & Place (Abrams, 2012). Photography by Eric Piasecki.
This is an example of a contemporary eat-in kitchen in New York with flat-panel cabinets, white cabinets and stainless steel appliances.
This is an example of a contemporary eat-in kitchen in New York with flat-panel cabinets, white cabinets and stainless steel appliances.
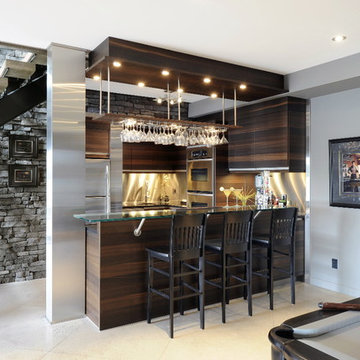
Contemporary style, 'rational' cabinetry Atmos Collection in Bookmatched stripey oak, bog wood horizontal wood grain finish. Stainless steel back splash, antiqued cambrian black stone surface along with glass bartop on stainless step posts, with footrest. Floating (ceiling hung) decorative bulkhead with lighting and wine glass racks.
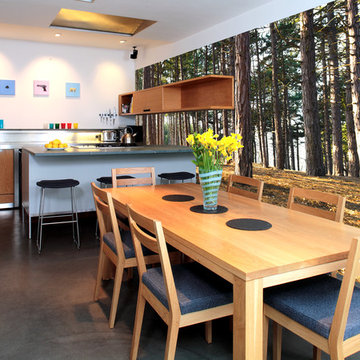
Another Barry Makariou commission, this woodland scene photographic wallpaper makes an incredible kitchen backdrop.
Wallpapered.com
Photo of a contemporary eat-in kitchen in Other with flat-panel cabinets and medium wood cabinets.
Photo of a contemporary eat-in kitchen in Other with flat-panel cabinets and medium wood cabinets.
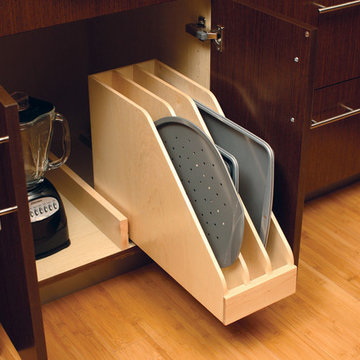
Storage Solutions - Cookie sheets and pizza pans occupy only a fraction of space when organized in this convenient Tray Divider Pull-Out (TDPO).
“Loft” Living originated in Paris when artists established studios in abandoned warehouses to accommodate the oversized paintings popular at the time. Modern loft environments idealize the characteristics of their early counterparts with high ceilings, exposed beams, open spaces, and vintage flooring or brickwork. Soaring windows frame dramatic city skylines, and interior spaces pack a powerful visual punch with their clean lines and minimalist approach to detail. Dura Supreme cabinetry coordinates perfectly within this design genre with sleek contemporary door styles and equally sleek interiors.
This kitchen features Moda cabinet doors with vertical grain, which gives this kitchen its sleek minimalistic design. Lofted design often starts with a neutral color then uses a mix of raw materials, in this kitchen we’ve mixed in brushed metal throughout using Aluminum Framed doors, stainless steel hardware, stainless steel appliances, and glazed tiles for the backsplash.
Request a FREE Brochure:
http://www.durasupreme.com/request-brochure
Find a dealer near you today:
http://www.durasupreme.com/dealer-locator
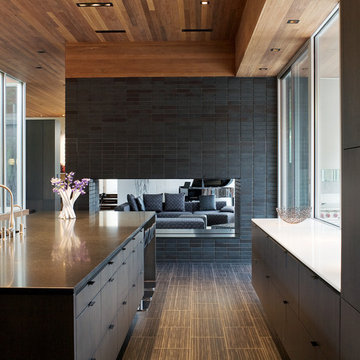
The Curved House is a modern residence with distinctive lines. Conceived in plan as a U-shaped form, this residence features a courtyard that allows for a private retreat to an outdoor pool and a custom fire pit. The master wing flanks one side of this central space while the living spaces, a pool cabana, and a view to an adjacent creek form the remainder of the perimeter.
A signature masonry wall gently curves in two places signifying both the primary entrance and the western wall of the pool cabana. An eclectic and vibrant material palette of brick, Spanish roof tile, Ipe, Western Red Cedar, and various interior finish tiles add to the dramatic expanse of the residence. The client’s interest in suitability is manifested in numerous locations, which include a photovoltaic array on the cabana roof, a geothermal system, radiant floor heating, and a design which provides natural daylighting and views in every room. Photo Credit: Mike Sinclair
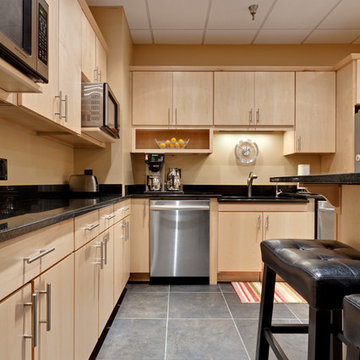
Remodel kitchen - photo credit: Sacha Griffin
Large contemporary l-shaped eat-in kitchen in Atlanta with flat-panel cabinets, light wood cabinets, grey floor, with island, an undermount sink, granite benchtops, black splashback, stainless steel appliances, porcelain floors, granite splashback and black benchtop.
Large contemporary l-shaped eat-in kitchen in Atlanta with flat-panel cabinets, light wood cabinets, grey floor, with island, an undermount sink, granite benchtops, black splashback, stainless steel appliances, porcelain floors, granite splashback and black benchtop.
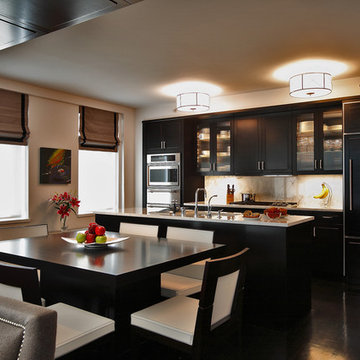
Photo of a contemporary galley kitchen in New York with glass-front cabinets, black cabinets and panelled appliances.
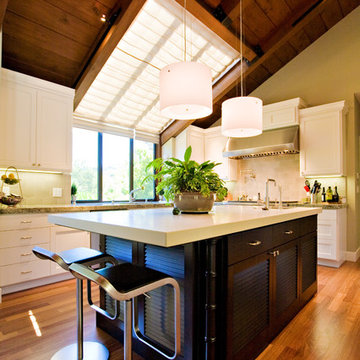
Large contemporary u-shaped separate kitchen in San Francisco with dark wood cabinets, an undermount sink, granite benchtops, grey splashback, subway tile splashback, stainless steel appliances, medium hardwood floors and shaker cabinets.
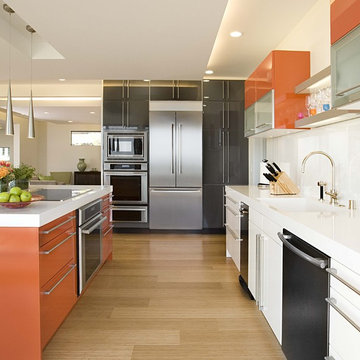
Photo of a contemporary galley kitchen in San Francisco with flat-panel cabinets, orange cabinets, white splashback, glass sheet splashback, stainless steel appliances and bamboo floors.
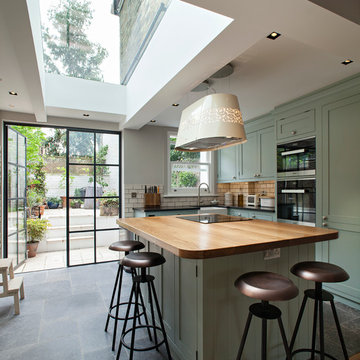
Pete Landers
Mid-sized contemporary l-shaped kitchen in London with a farmhouse sink, shaker cabinets, green cabinets, wood benchtops, white splashback, subway tile splashback, black appliances, ceramic floors and with island.
Mid-sized contemporary l-shaped kitchen in London with a farmhouse sink, shaker cabinets, green cabinets, wood benchtops, white splashback, subway tile splashback, black appliances, ceramic floors and with island.
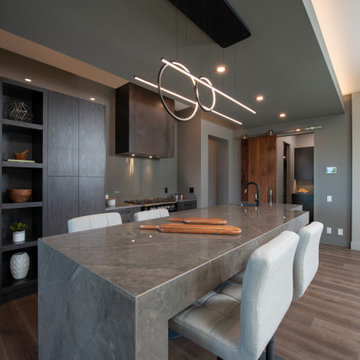
Kitchen with island seating area.
Design ideas for a contemporary galley eat-in kitchen in Other with an undermount sink, flat-panel cabinets, grey cabinets, grey splashback, glass sheet splashback, panelled appliances, medium hardwood floors, with island, grey floor, grey benchtop and recessed.
Design ideas for a contemporary galley eat-in kitchen in Other with an undermount sink, flat-panel cabinets, grey cabinets, grey splashback, glass sheet splashback, panelled appliances, medium hardwood floors, with island, grey floor, grey benchtop and recessed.
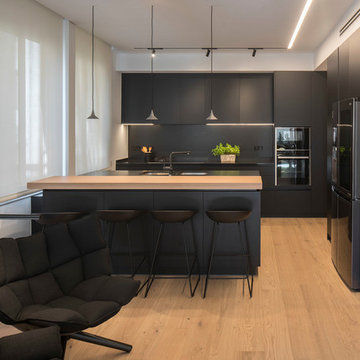
Mauricio Fuertes | Susanna Cots Interior Design
This is an example of a mid-sized contemporary l-shaped open plan kitchen in Barcelona with black cabinets, an undermount sink, flat-panel cabinets, black splashback, black appliances, light hardwood floors, a peninsula, beige floor and black benchtop.
This is an example of a mid-sized contemporary l-shaped open plan kitchen in Barcelona with black cabinets, an undermount sink, flat-panel cabinets, black splashback, black appliances, light hardwood floors, a peninsula, beige floor and black benchtop.
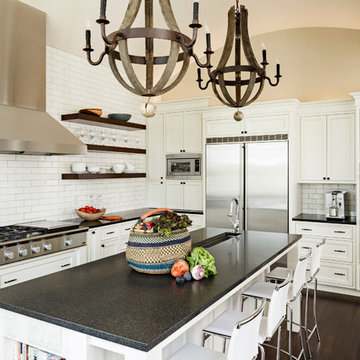
This new riverfront townhouse is on three levels. The interiors blend clean contemporary elements with traditional cottage architecture. It is luxurious, yet very relaxed.
Project by Portland interior design studio Jenni Leasia Interior Design. Also serving Lake Oswego, West Linn, Vancouver, Sherwood, Camas, Oregon City, Beaverton, and the whole of Greater Portland.
For more about Jenni Leasia Interior Design, click here: https://www.jennileasiadesign.com/
To learn more about this project, click here:
https://www.jennileasiadesign.com/lakeoswegoriverfront
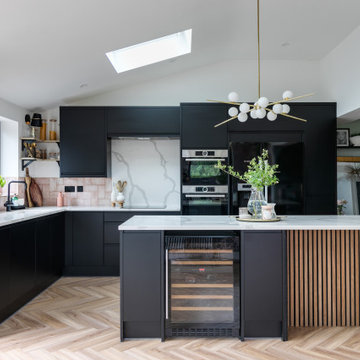
Contemporary Black kitchen
This is an example of a contemporary kitchen in Surrey.
This is an example of a contemporary kitchen in Surrey.
Contemporary Black Kitchen Design Ideas
8
