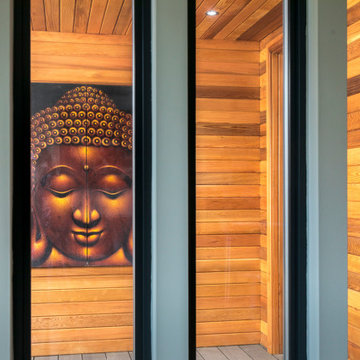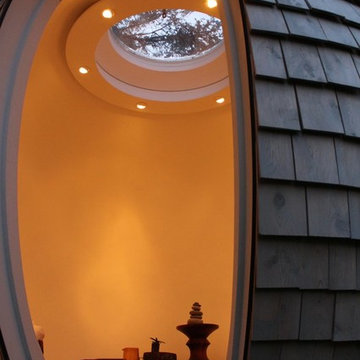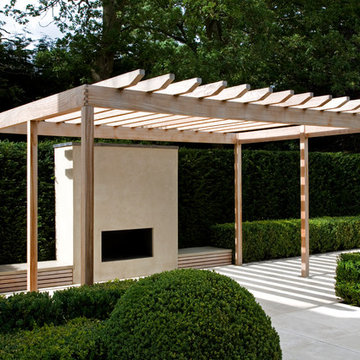Contemporary Black Shed and Granny Flat Design Ideas
Refine by:
Budget
Sort by:Popular Today
201 - 220 of 827 photos
Item 1 of 3
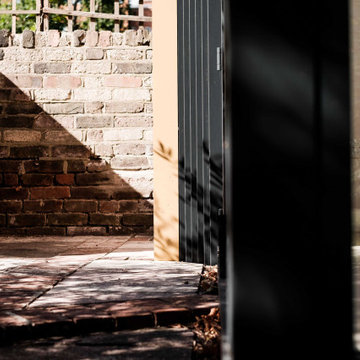
This project created a multi-use studio space at the rear of a carefully curated garden. Taking cues from the client’s background in opera, the project references galleries, stage curtains and balconies found in traditional opera theatres and combines them with high quality modern materials. The space becomes part rehearsal studio, part office and part entertaining space.
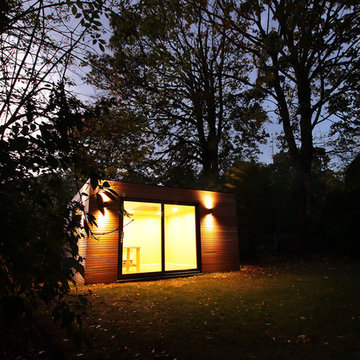
Simple, with straight lines, but perfectly matching the house and the surroundings. This 4.5×4.5 m studio will be a workshop for a well known ceramic artist, whose work are sold in art galleries around the world. Fully insulated, with underfloor heating and plenty of light, this place will not only provide a comfortable work conditions, but it is beautifully composed into this immaculate garden.
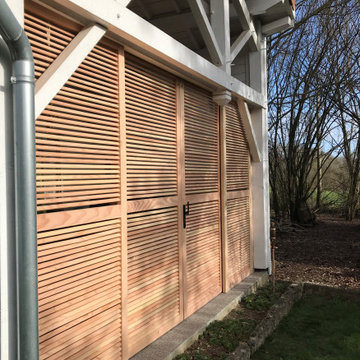
Réalisation et pose de cloisons persiennes en Douglas avec portes battantes et coulissantes.
Inspiration for a large contemporary detached garden shed in Lyon.
Inspiration for a large contemporary detached garden shed in Lyon.
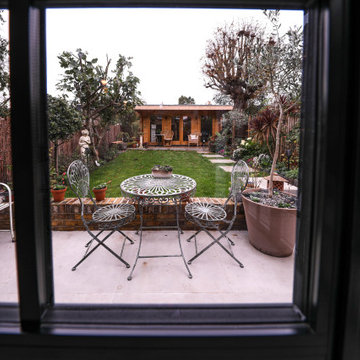
A garden room sits to the back of the property.
This is an example of a large contemporary detached granny flat in London.
This is an example of a large contemporary detached granny flat in London.
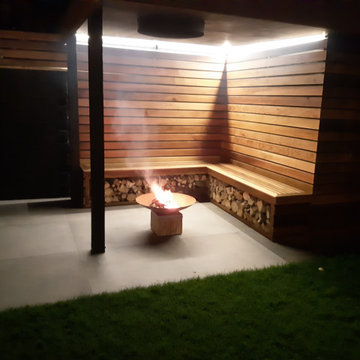
Bespoke cedar clad shed and covered outdoor seating area with fire bowl and wood store benches. LED lighting illuminates the space at night
Inspiration for a small contemporary detached garden shed in Oxfordshire.
Inspiration for a small contemporary detached garden shed in Oxfordshire.
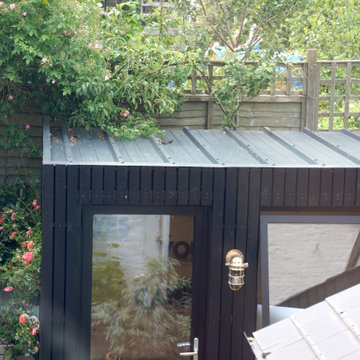
Fully insulated for year round use with industrial grade steel roofing, aluminium windows and door and underfloor heating.
Photo of a mid-sized contemporary detached studio in Kent.
Photo of a mid-sized contemporary detached studio in Kent.
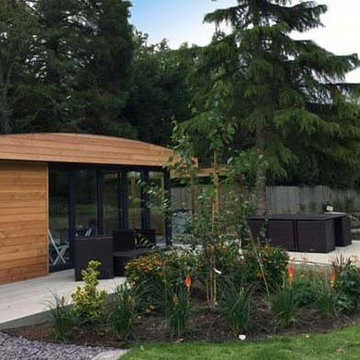
Beautiful bespoke garden room/ pool house. Striking design, with curved roof. Fully integrated into landscape theme. Horizontal cedar cladding to enhance modern lines.
Fully finished including flooring, decoration and power connection.
Fully fitted kitchenette for entertaining.
Fitted drying cupboard with heating and ventilation.
Air conditioning for heating and cooling.
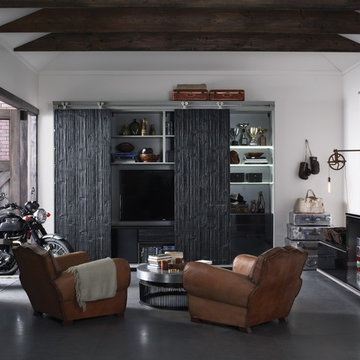
Garage/Deluxe Man Cave
California Closets Houston
Design ideas for a contemporary shed and granny flat in Houston.
Design ideas for a contemporary shed and granny flat in Houston.
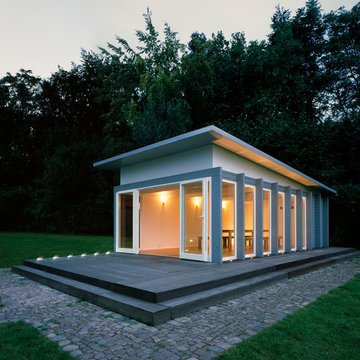
zweithaus.com
This is an example of a large contemporary detached studio in Hamburg.
This is an example of a large contemporary detached studio in Hamburg.
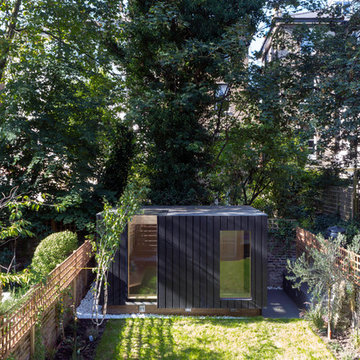
Agnese Sanvito
Inspiration for a contemporary shed and granny flat in London.
Inspiration for a contemporary shed and granny flat in London.
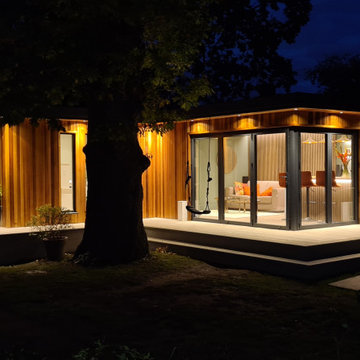
fully bespoke Garden Room for our clients Joe & Jo in Surbiton Surrey. The room was fully bespoke L shaped design based on our Dawn room from our signature range. The site was very challenging as was on a slope and a flood plan and had a 250-Year-old Oak tree next to the intended location of the room. The Oaktree also had a `tree protection order on it, so could not be trimmed or moved and we had to consult and work with an Arbourculturist on the build and foundations. The room was clad in our Canadian Redwood cladding and complimented with a corner set of 5 leaf bi-fold doors and further complimented with a separate external entrance door to the office area.
The Garden room was designed to be a multifunctional space for all the family to use and that included separate areas for the Home office and Lounge. The home office was designed for 2 peopled included a separate entrance door and 4 sets of pencil windows to create a light and airy office looking out towards the Beautiful Oaktree. The lounge and bar area included. A lounge area with a TV and turntable and a bespoke build Bar with Sink and storage and a feature wall with wooden slats. The room was further complimented. A separate toilet and washbasin and shower. A separate utility room.
The overall room is complimented with dual air conditioning/heating. We also designed and built the raised stepped Decking area by Millboard
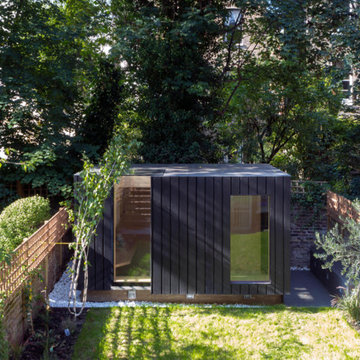
With the intention of creating a ‘dark jewel’ to give space for work, children’s play and practising yoga. Neil Dusheiko used clear burnt cedar – Dento Yakisugi in a ‘hit one miss one’ system creating natural yet mysterious vibes in the garden area.
Using traditional Japanese techniques Shou Sugi Ban makes the cladding resistant to rot and fire. The finish on the cladding can only be controlled so much; this allows the texture, colour and grain to show their true character. The carbon finish can’t be affected by sunlight as it is a colourless element.
Inside the studio they have used a light in colour birch plywood. This gives a brilliant contrast to the exterior. Especially at night when the black dissipates and the 2 large windows let a warm glow filter over the garden.
www.shousugiban.co.uk
venetia@exteriorsolutionsltd.co.uk
01494 291 033
Photographer - Agnese Sanvito
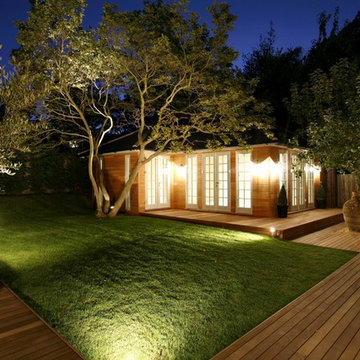
Garden Room Exterior View
Design ideas for a mid-sized contemporary shed and granny flat in London.
Design ideas for a mid-sized contemporary shed and granny flat in London.
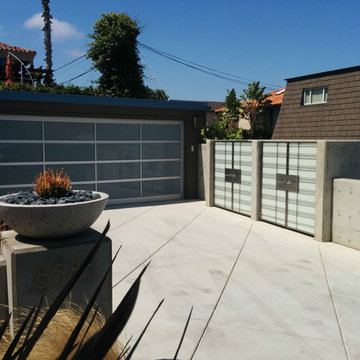
The deck faced the perfect placement for the trash container. Michael designed the enclosure to pick up on the home's horizontal wood skin.
Contemporary shed and granny flat in San Diego.
Contemporary shed and granny flat in San Diego.

The Gladiator Golf Caddy has room for two oversized golf bags, plus extra storage for golf balls, shoes and gear.
Inspiration for a contemporary shed and granny flat in Other.
Inspiration for a contemporary shed and granny flat in Other.
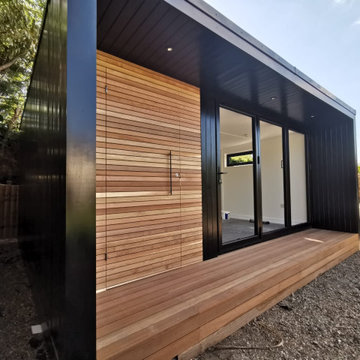
Abbots Langley Garden Gym
Inspiration for a small contemporary detached studio in Hertfordshire.
Inspiration for a small contemporary detached studio in Hertfordshire.
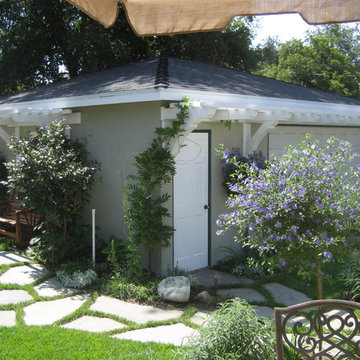
Photo By: John Durso
This is an example of a contemporary shed and granny flat in Los Angeles.
This is an example of a contemporary shed and granny flat in Los Angeles.
Contemporary Black Shed and Granny Flat Design Ideas
11
