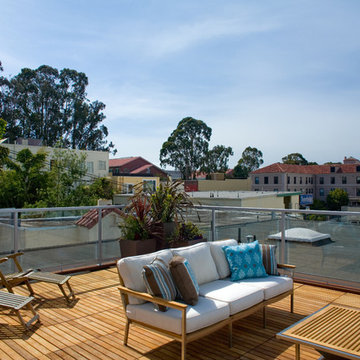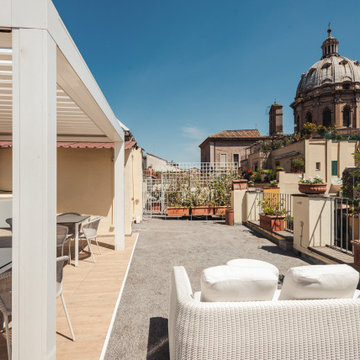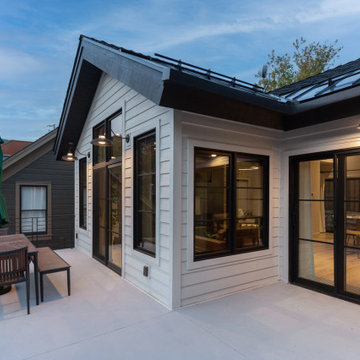Contemporary Blue Deck Design Ideas
Refine by:
Budget
Sort by:Popular Today
121 - 140 of 8,552 photos
Item 1 of 3
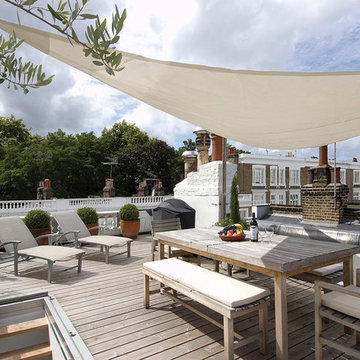
Design ideas for a large contemporary rooftop and rooftop deck in London with a container garden and an awning.
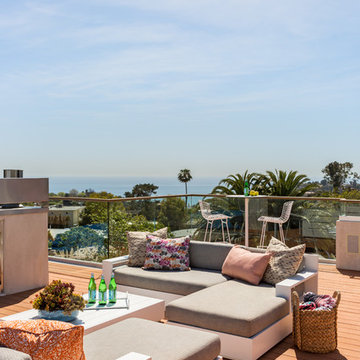
Amy Bartlam
Mid-sized contemporary rooftop and rooftop deck in Los Angeles with no cover.
Mid-sized contemporary rooftop and rooftop deck in Los Angeles with no cover.
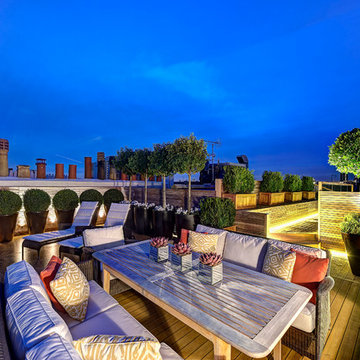
Tony Murray
Photo of an expansive contemporary rooftop and rooftop deck in London with a container garden and no cover.
Photo of an expansive contemporary rooftop and rooftop deck in London with a container garden and no cover.
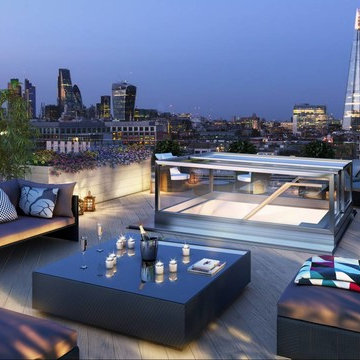
Architect Trevor Morris was keen to “reference the music” in the aesthetics of the project build, as well as bring as much natural daylight into the building as possible to create a feeling of openness throughout.

Photo: Donna Dotan
Photo of a contemporary rooftop and rooftop deck in New York with no cover.
Photo of a contemporary rooftop and rooftop deck in New York with no cover.
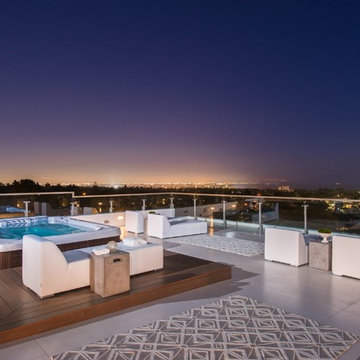
Photo Credit: Unlimited Style Real Estate Photography
Architect: Nadav Rokach
Interior Design: Eliana Rokach
Contractor: Building Solutions and Design, Inc
Staging: Carolyn Grecco/ Meredith Baer
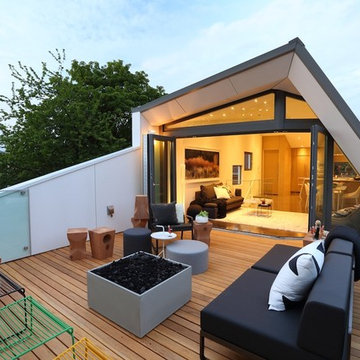
Kitchen and living space opening up to the patio ("reverse layout") allows for maximum use of space and enjoyability.
Deck is lined with Cedar and glass railings around.
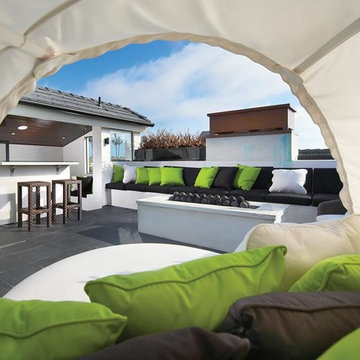
Photography by Toby Ponnay
Contemporary rooftop and rooftop deck in Los Angeles.
Contemporary rooftop and rooftop deck in Los Angeles.
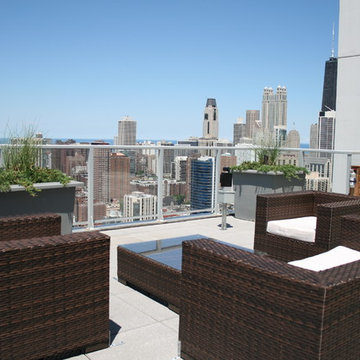
Outdoor Love Seat, Lounge Chairs, and Cocktail Table, Built-In Benches - Designed by Adam Miller
This is an example of a small contemporary rooftop deck in Chicago with a fire feature and a roof extension.
This is an example of a small contemporary rooftop deck in Chicago with a fire feature and a roof extension.
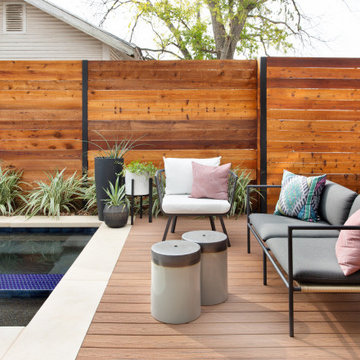
Our Austin studio chose mid-century modern furniture, bold colors, and unique textures to give this home a young, fresh look:
---
Project designed by Sara Barney’s Austin interior design studio BANDD DESIGN. They serve the entire Austin area and its surrounding towns, with an emphasis on Round Rock, Lake Travis, West Lake Hills, and Tarrytown.
For more about BANDD DESIGN, click here: https://bandddesign.com/
To learn more about this project, click here: https://bandddesign.com/mid-century-modern-home-austin/
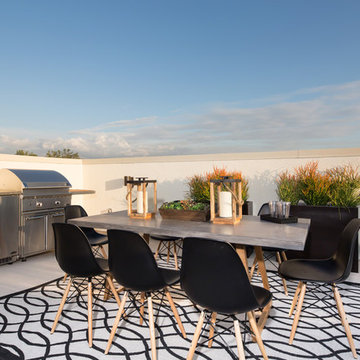
Plan 1 at Opus at Beacon Park in Irvine, CA. New Luxury Flats in Irvine.
Contemporary rooftop and rooftop deck in Orange County with no cover.
Contemporary rooftop and rooftop deck in Orange County with no cover.
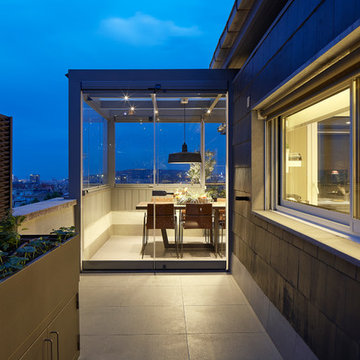
La arquitectura moderna que introdujimos en la reforma del ático dúplex de diseño Vibar habla por sí sola.
Desde luego, en este proyecto de interiorismo y decoración, el equipo de Molins Design afrontó distintos retos arquitectónicos. De entre todos los objetivos planteados para esta propuesta de diseño interior en Barcelona destacamos la optimización distributiva de toda la vivienda. En definitiva, lo que se pedía era convertir la casa en un hogar mucho más eficiente y práctico para sus propietarios.
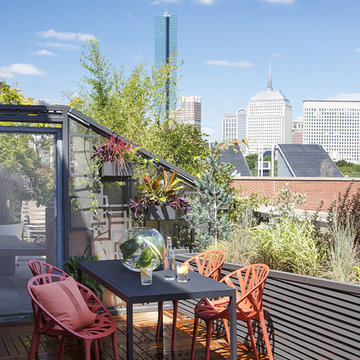
A private roof deck connects to the open living space, and provides spectacular rooftop views of Boston.
Photos by Eric Roth.
Construction by Ralph S. Osmond Company.
Green architecture by ZeroEnergy Design.
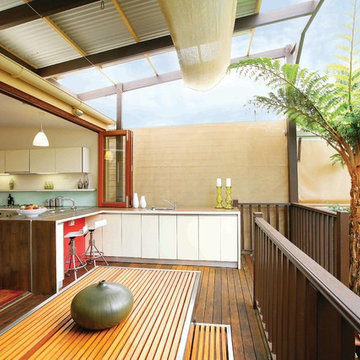
the deck
The deck is an outdoor room with a high awning roof built over. This dramatic roof gives one the feeling of being outside under the sky and yet still sheltered from the rain. The awning roof is freestanding to allow hot summer air to escape and to simplify construction. The architect designed the kitchen as a sculpture. It is also very practical and makes the most out of economical materials.
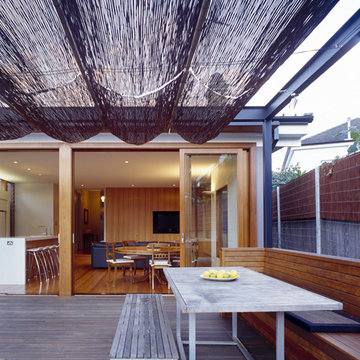
(c) Brett Boardman
Inspiration for a contemporary deck in Sydney with a pergola.
Inspiration for a contemporary deck in Sydney with a pergola.
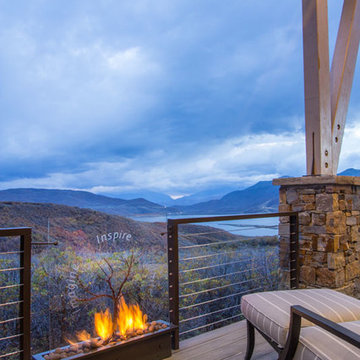
Photo by Scot Zimmerman
Design ideas for a mid-sized contemporary backyard deck in Salt Lake City with a fire feature and a roof extension.
Design ideas for a mid-sized contemporary backyard deck in Salt Lake City with a fire feature and a roof extension.

At the rear of the home, a two-level Redwood deck built around a dramatic oak tree as a focal point, provided a large and private space.
Mid-sized contemporary backyard and first floor deck in San Francisco with no cover and wood railing.
Mid-sized contemporary backyard and first floor deck in San Francisco with no cover and wood railing.
Contemporary Blue Deck Design Ideas
7
