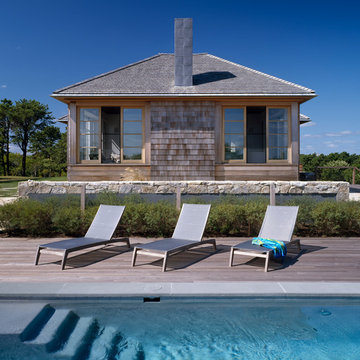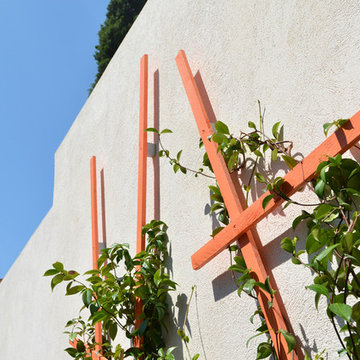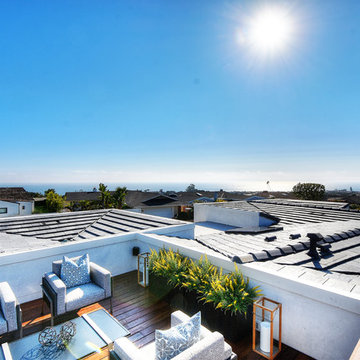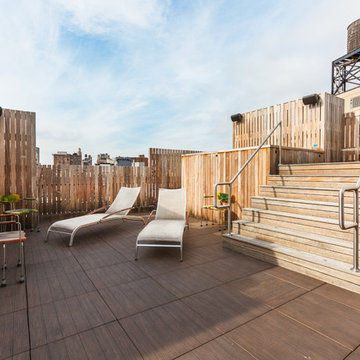Contemporary Blue Deck Design Ideas
Refine by:
Budget
Sort by:Popular Today
141 - 160 of 8,552 photos
Item 1 of 3
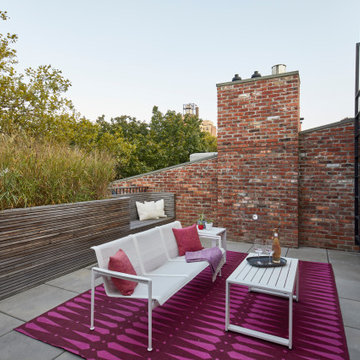
Interior design: Starrett Hoyt
Double-sided fireplace: Majestic "Marquis"
Pavers: TileTech Porce-pave in gray-stone
Planters and benches: custom
Photo of a mid-sized contemporary rooftop and rooftop deck in New York with with fireplace and no cover.
Photo of a mid-sized contemporary rooftop and rooftop deck in New York with with fireplace and no cover.
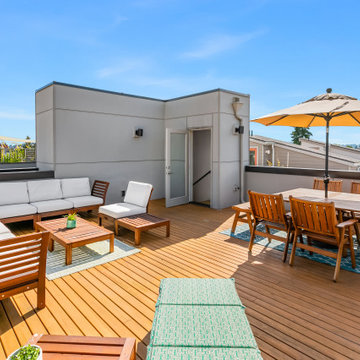
Private outdoor roof deck with dining table and conversational seating.
Inspiration for a contemporary rooftop and rooftop deck in Seattle with no cover.
Inspiration for a contemporary rooftop and rooftop deck in Seattle with no cover.
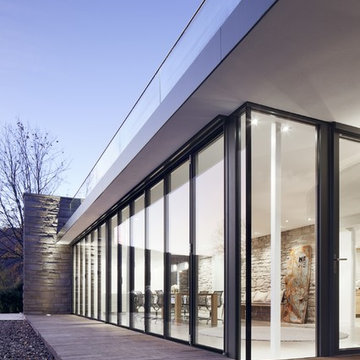
Driesen GmbH Voerde
Photo of a mid-sized contemporary backyard deck in Essen with a roof extension.
Photo of a mid-sized contemporary backyard deck in Essen with a roof extension.
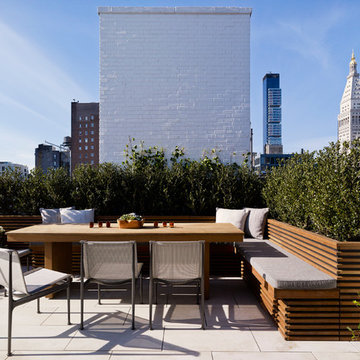
Photo: Alex Herring
Contemporary rooftop and rooftop deck in New York with no cover.
Contemporary rooftop and rooftop deck in New York with no cover.
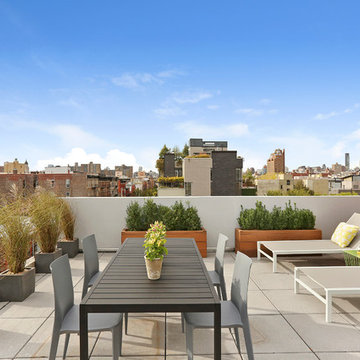
Fossil Grey Texture 12”x24” – Exterior Balcony Floors (360 sq. ft)
Architect: Eisner Design LLC
Find a Porcelanosa Showroom near you today: http://www.porcelanosa-usa.com/home/locations.aspx
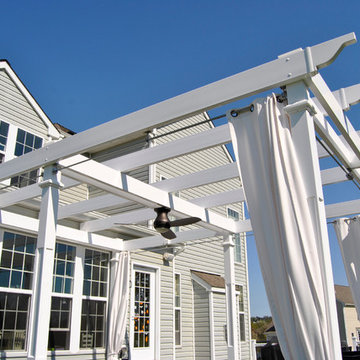
Here is a Beautiful Deck that was built in Downingtown, PA. It was built with TimberTech Slate Evolutions decking and White Vinyl Railing with Black Aluminum Balusters. The Front of the deck was built in a curve as requested from the home owner. Wrap around Steps were installed on one side of the deck going down to ground level, closing off the bottom of the deck. A lighting package was installed including post lights and step lights. This Project also features a Custom White Vinyl Pergola.
Photo By: Keystone Custom Decks
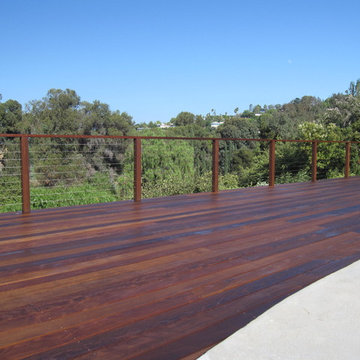
Danny Deck
Large contemporary backyard deck in Los Angeles with no cover.
Large contemporary backyard deck in Los Angeles with no cover.
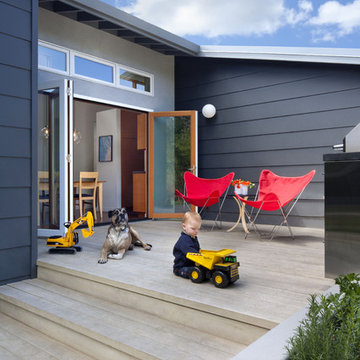
David Wakely Photography
While we appreciate your love for our work, and interest in our projects, we are unable to answer every question about details in our photos. Please send us a private message if you are interested in our architectural services on your next project.
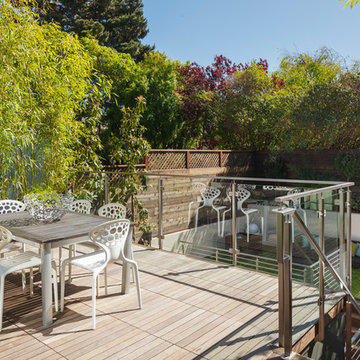
Inspiration for a mid-sized contemporary rooftop and rooftop deck in San Francisco with no cover.
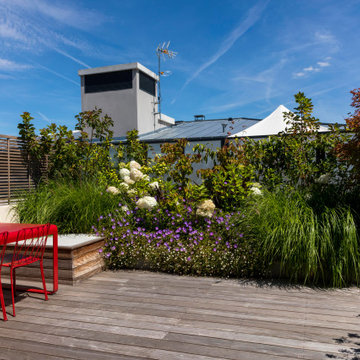
This is an example of a mid-sized contemporary rooftop and rooftop deck in Paris with with privacy feature.
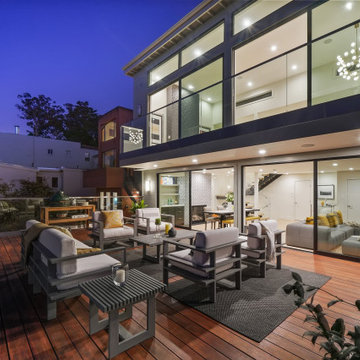
For our client, who had previous experience working with architects, we enlarged, completely gutted and remodeled this Twin Peaks diamond in the rough. The top floor had a rear-sloping ceiling that cut off the amazing view, so our first task was to raise the roof so the great room had a uniformly high ceiling. Clerestory windows bring in light from all directions. In addition, we removed walls, combined rooms, and installed floor-to-ceiling, wall-to-wall sliding doors in sleek black aluminum at each floor to create generous rooms with expansive views. At the basement, we created a full-floor art studio flooded with light and with an en-suite bathroom for the artist-owner. New exterior decks, stairs and glass railings create outdoor living opportunities at three of the four levels. We designed modern open-riser stairs with glass railings to replace the existing cramped interior stairs. The kitchen features a 16 foot long island which also functions as a dining table. We designed a custom wall-to-wall bookcase in the family room as well as three sleek tiled fireplaces with integrated bookcases. The bathrooms are entirely new and feature floating vanities and a modern freestanding tub in the master. Clean detailing and luxurious, contemporary finishes complete the look.
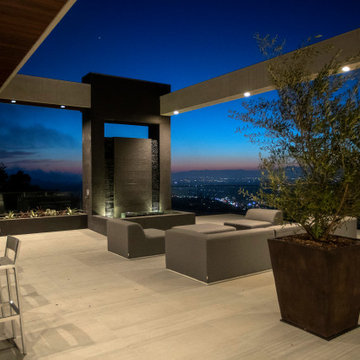
This is an example of a large contemporary rooftop deck in Los Angeles with a water feature and a roof extension.
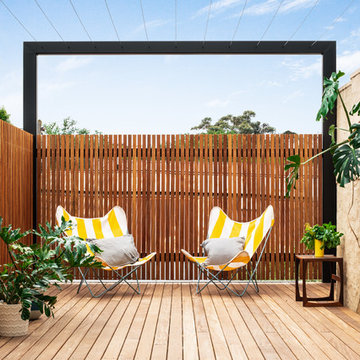
James Morgan Photography
Design ideas for a contemporary deck in Melbourne with a pergola.
Design ideas for a contemporary deck in Melbourne with a pergola.
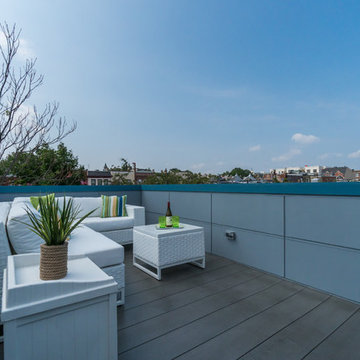
The owners of this Washington, D.C. row house wanted an outdoor area where they could entertain and enjoy views of the Washington Monument and Capitol Building. Our design team worked closely with the clients to help them maximize the usable deck space on the roof and create the relaxing vibe they wanted. As the deck is on a historic row house, we had to work with the Historic Review Board to make sure the design met their requirements. We constructed the supports for the new deck, walls, and provided comfortable access through a structure with a full size door.
Historic Review. Since the roof deck is on a house in the historic district, the city’s historic review board had to approve the design. Any roof structure could not be visible from the street. The roof pitch of the L-shaped structure at the front of the house is located along the sight lines of the building, so you can’t see it from the street. For the review, we actually framed a mock-up out of the structure and then checked if it was visible from the street. The shape and size of the access structure on the roof was dictated by both the historic rules listed above and structural/code issues.
Structural Review/Code. Our designer used every square foot available based on set back and historic requirements. This included creating a two-level deck with steps in between. The roof deck is actually treated as a penthouse, so it has to be set back a certain distance. Structurally, each of side party walls is a bearing wall. The structural beams are excluded as a part of the “structure” and are not included in the setback space. The horizontal setback had to equal the height of the floor above the existing structure. With a pitched roof, that ends up being at 2 levels. The step is as much zoning issue as it is an aesthetic one.
HDBros
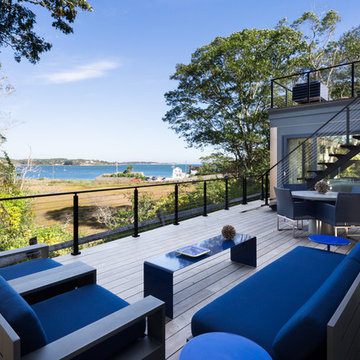
Photo: Amber Jane Barricman
Inspiration for a contemporary rooftop and rooftop deck in Boston with no cover.
Inspiration for a contemporary rooftop and rooftop deck in Boston with no cover.
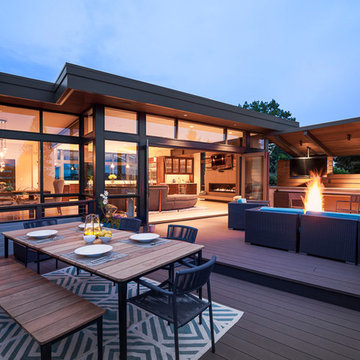
Inspiration for a large contemporary backyard deck in Seattle with a fire feature and no cover.
Contemporary Blue Deck Design Ideas
8
