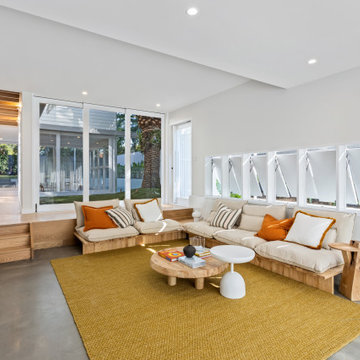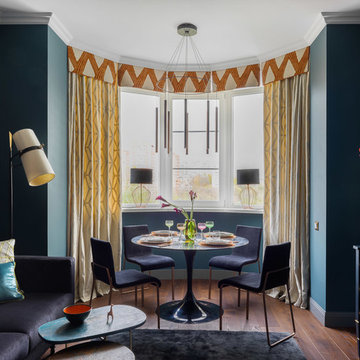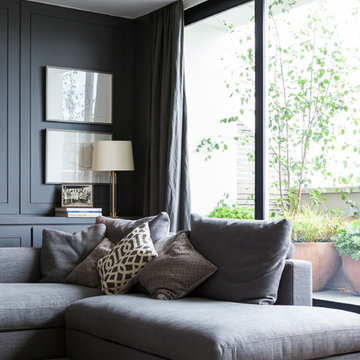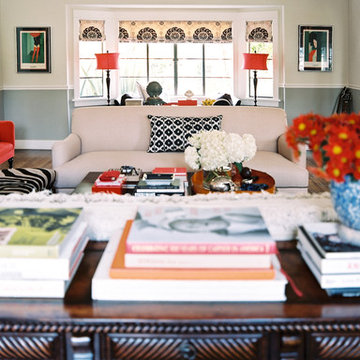Contemporary Blue Living Room Design Photos
Refine by:
Budget
Sort by:Popular Today
1 - 20 of 5,547 photos
Item 1 of 3
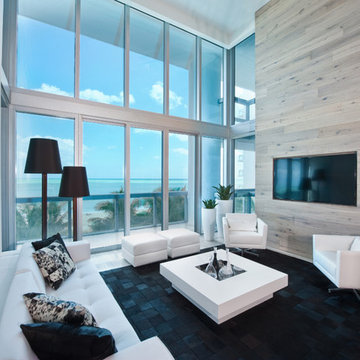
Craig Hildebrand Photography
This is an example of a contemporary living room in Miami with grey walls and a wall-mounted tv.
This is an example of a contemporary living room in Miami with grey walls and a wall-mounted tv.
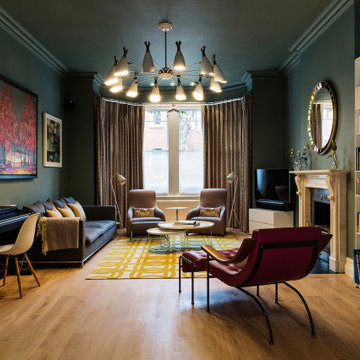
Inspiration for a large contemporary living room in London with a music area, a standard fireplace, a stone fireplace surround, a corner tv, green walls, medium hardwood floors and brown floor.
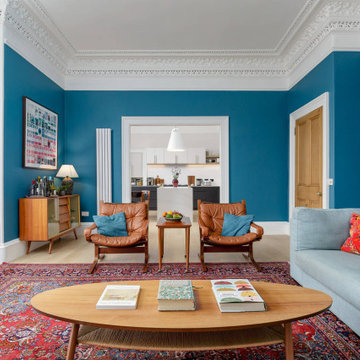
Midcentury furniture in open plan living room
Large contemporary living room in Edinburgh with blue walls.
Large contemporary living room in Edinburgh with blue walls.
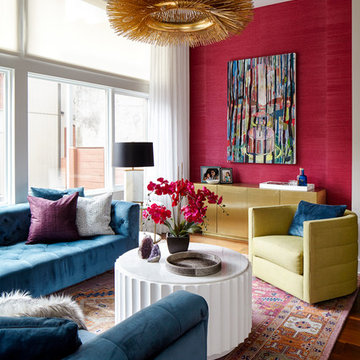
Vibrant living room room with tufted velvet sectional, lacquer & marble cocktail table, colorful oriental rug, pink grasscloth wallcovering, black ceiling, and brass accents. Photo by Kyle Born.
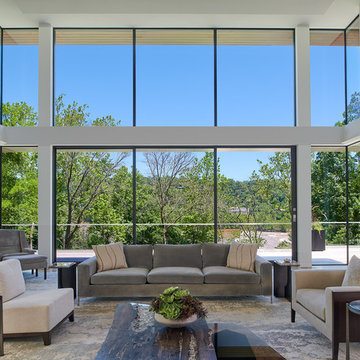
Inspiration for an expansive contemporary enclosed living room in DC Metro with white walls, light hardwood floors, a standard fireplace, a tile fireplace surround, a wall-mounted tv and beige floor.
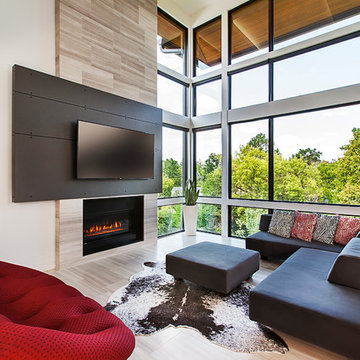
Photo of a mid-sized contemporary open concept living room in Detroit with a standard fireplace, a wall-mounted tv, beige walls and light hardwood floors.
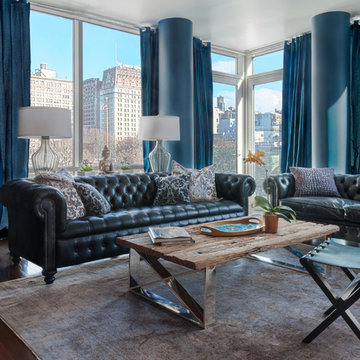
Industrial Chic Decor in the Union Square area in NYC. Photography by Steven Mays
Mid-sized contemporary living room in New York with blue walls, medium hardwood floors, no fireplace and no tv.
Mid-sized contemporary living room in New York with blue walls, medium hardwood floors, no fireplace and no tv.
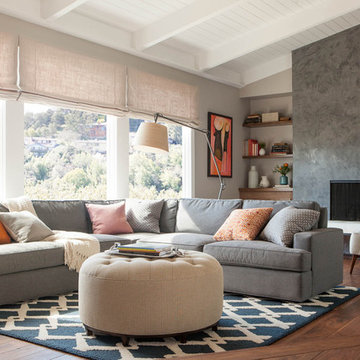
Design ideas for a large contemporary living room in San Francisco with dark hardwood floors, a plaster fireplace surround, grey walls, a built-in media wall and a ribbon fireplace.
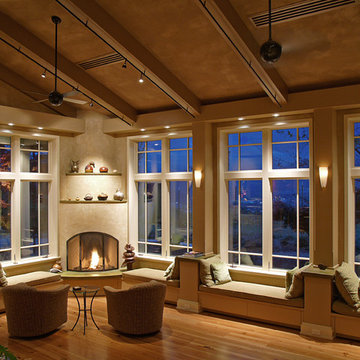
Living Room
Photos: Acorn Design
Design ideas for a contemporary living room in Other with a corner fireplace.
Design ideas for a contemporary living room in Other with a corner fireplace.
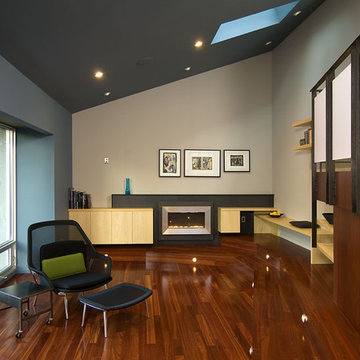
Complete interior renovation of a 1980s split level house in the Virginia suburbs. Main level includes reading room, dining, kitchen, living and master bedroom suite. New front elevation at entry, new rear deck and complete re-cladding of the house. Interior: The prototypical layout of the split level home tends to separate the entrance, and any other associated space, from the rest of the living spaces one half level up. In this home the lower level "living" room off the entry was physically isolated from the dining, kitchen and family rooms above, and was only connected visually by a railing at dining room level. The owner desired a stronger integration of the lower and upper levels, in addition to an open flow between the major spaces on the upper level where they spend most of their time. ExteriorThe exterior entry of the house was a fragmented composition of disparate elements. The rear of the home was blocked off from views due to small windows, and had a difficult to use multi leveled deck. The owners requested an updated treatment of the entry, a more uniform exterior cladding, and an integration between the interior and exterior spaces. SOLUTIONS The overriding strategy was to create a spatial sequence allowing a seamless flow from the front of the house through the living spaces and to the exterior, in addition to unifying the upper and lower spaces. This was accomplished by creating a "reading room" at the entry level that responds to the front garden with a series of interior contours that are both steps as well as seating zones, while the orthogonal layout of the main level and deck reflects the pragmatic daily activities of cooking, eating and relaxing. The stairs between levels were moved so that the visitor could enter the new reading room, experiencing it as a place, before moving up to the main level. The upper level dining room floor was "pushed" out into the reading room space, thus creating a balcony over and into the space below. At the entry, the second floor landing was opened up to create a double height space, with enlarged windows. The rear wall of the house was opened up with continuous glass windows and doors to maximize the views and light. A new simplified single level deck replaced the old one.
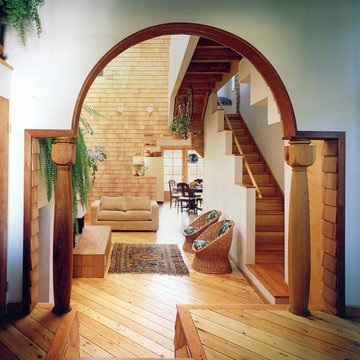
Looking past a den's archway into the living space and out into the dining kitchen beyond
Photo of a contemporary living room in San Francisco with medium hardwood floors.
Photo of a contemporary living room in San Francisco with medium hardwood floors.

Photo of a contemporary living room in Melbourne with beige walls, carpet, a wall-mounted tv and grey floor.

Mid-sized contemporary formal open concept living room in Los Angeles with white walls, a corner fireplace, beige floor, ceramic floors, a plaster fireplace surround and a wall-mounted tv.
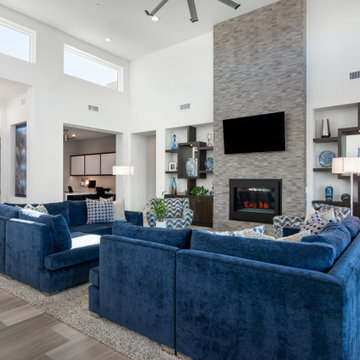
Great Room featuring a symmetrical seating arrangement with custom made blue sectional sofas and custom made modern swivel chairs. Grounded with a neutral shag area rug. Custom designed built-in cabinetry.
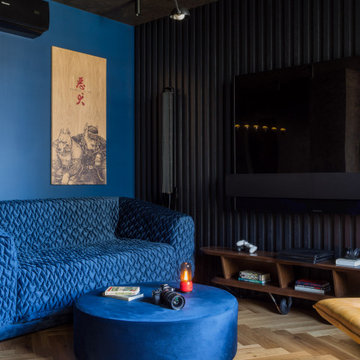
Photo of a mid-sized contemporary open concept living room in Other with a music area, blue walls, medium hardwood floors, no fireplace and a wall-mounted tv.
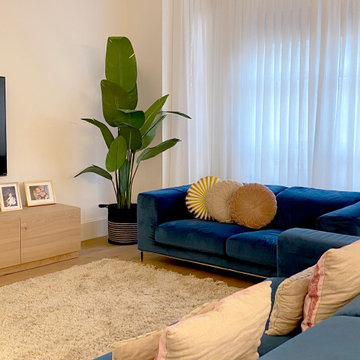
Debido a su antigüedad, los diferentes espacios del piso se derriban para articular un proyecto de reforma integral, de 190m2, enfocado a resaltar la presencia del amplio pasillo, crear un salón extenso e independiente del comedor, y organizar el resto de estancias. Desde una espaciosa cocina con isla, dotada de una zona contigua de lavadero, hasta dos habitaciones infantiles, con un baño en común, y un dormitorio principal en formato suite, acompañado también por su propio cuarto de baño y vestidor.
Iluminación general: Arkos Light
Cocina: Santos Bilbao
Suelo cerámico de los baños: Florim
Manillas: Formani
Herrería y carpintería: diseñada a medida
Contemporary Blue Living Room Design Photos
1
