Contemporary Brown Exterior Design Ideas
Refine by:
Budget
Sort by:Popular Today
161 - 180 of 8,389 photos
Item 1 of 3
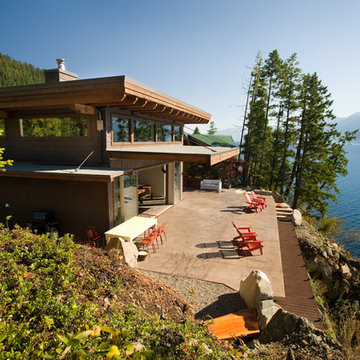
Photo Cred:Dave Heath
Photo of a mid-sized contemporary two-storey brown exterior in Vancouver with wood siding.
Photo of a mid-sized contemporary two-storey brown exterior in Vancouver with wood siding.
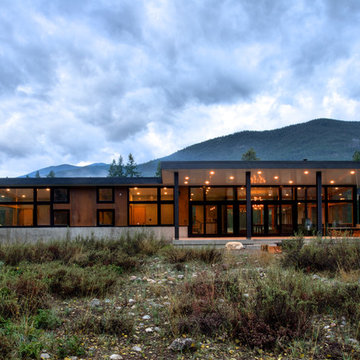
CAST architecture
Photo of a small contemporary one-storey brown exterior in Seattle with mixed siding and a shed roof.
Photo of a small contemporary one-storey brown exterior in Seattle with mixed siding and a shed roof.
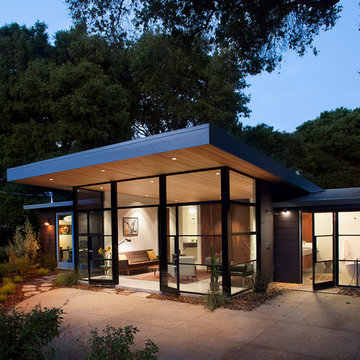
Paul Dyer Photography
While we appreciate your love for our work, and interest in our projects, we are unable to answer every question about details in our photos. Please send us a private message if you are interested in our architectural services on your next project.
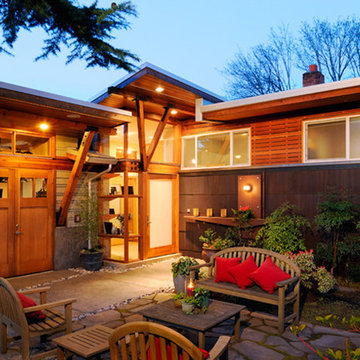
M.I.R. Phase 3 denotes the third phase of the transformation of a 1950’s daylight rambler on Mercer Island, Washington into a contemporary family dwelling in tune with the Northwest environment. Phase one modified the front half of the structure which included expanding the Entry and converting a Carport into a Garage and Shop. Phase two involved the renovation of the Basement level.
Phase three involves the renovation and expansion of the Upper Level of the structure which was designed to take advantage of views to the "Green-Belt" to the rear of the property. Existing interior walls were removed in the Main Living Area spaces were enlarged slightly to allow for a more open floor plan for the Dining, Kitchen and Living Rooms. The Living Room now reorients itself to a new deck at the rear of the property. At the other end of the Residence the existing Master Bedroom was converted into the Master Bathroom and a Walk-in-closet. A new Master Bedroom wing projects from here out into a grouping of cedar trees and a stand of bamboo to the rear of the lot giving the impression of a tree-house. A new semi-detached multi-purpose space is located below the projection of the Master Bedroom and serves as a Recreation Room for the family's children. As the children mature the Room is than envisioned as an In-home Office with the distant possibility of having it evolve into a Mother-in-law Suite.
Hydronic floor heat featuring a tankless water heater, rain-screen façade technology, “cool roof” with standing seam sheet metal panels, Energy Star appliances and generous amounts of natural light provided by insulated glass windows, transoms and skylights are some of the sustainable features incorporated into the design. “Green” materials such as recycled glass countertops, salvaging and refinishing the existing hardwood flooring, cementitous wall panels and "rusty metal" wall panels have been used throughout the Project. However, the most compelling element that exemplifies the project's sustainability is that it was not torn down and replaced wholesale as so many of the homes in the neighborhood have.
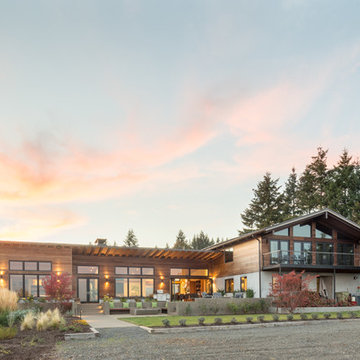
Photo of a contemporary two-storey brown house exterior in Portland with mixed siding and a gable roof.
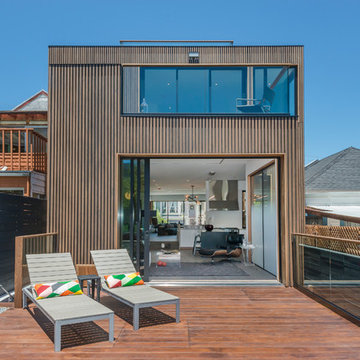
This is an example of a large contemporary two-storey brown house exterior in Other with a flat roof.
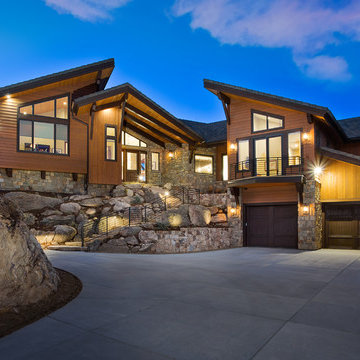
Jerry Walters photography
Photo of a contemporary two-storey brown house exterior in Other with wood siding, a shed roof and a tile roof.
Photo of a contemporary two-storey brown house exterior in Other with wood siding, a shed roof and a tile roof.
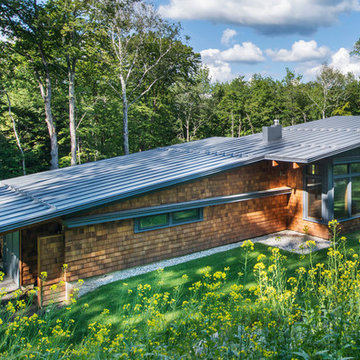
This house is discreetly tucked into its wooded site in the Mad River Valley near the Sugarbush Resort in Vermont. The soaring roof lines complement the slope of the land and open up views though large windows to a meadow planted with native wildflowers. The house was built with natural materials of cedar shingles, fir beams and native stone walls. These materials are complemented with innovative touches including concrete floors, composite exterior wall panels and exposed steel beams. The home is passively heated by the sun, aided by triple pane windows and super-insulated walls.
Photo by: Nat Rea Photography
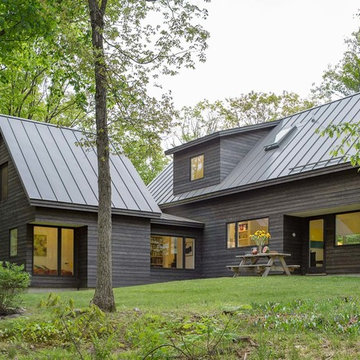
Jim Westphalen
Photo of a mid-sized contemporary one-storey brown house exterior in Burlington with wood siding, a gable roof and a metal roof.
Photo of a mid-sized contemporary one-storey brown house exterior in Burlington with wood siding, a gable roof and a metal roof.
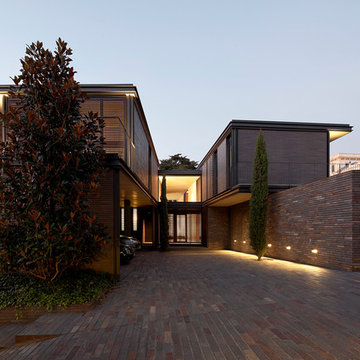
Design ideas for a large contemporary two-storey brick brown exterior in Barcelona with a flat roof.
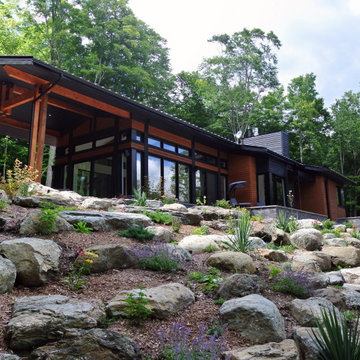
This house is set on a sunny natural plateau, sheltered from the wind and enjoys magnificent views of Sutton Mounts and Echo. The layout of the house integrates harmoniously with the surrounding forest, opening to nature through large expanses of glass and terraces that connect the living spaces to the forest. A long roof shelters the house, its deep eaves acting as a sunshade and defining protected outside spaces. The wide south and east terraces, close to ground level, bring the house into contact with its site and enjoy lots of sunshine. A screen porch is strategically located to avoid blocking the primary views and provides access to the forest. The living living spaces are arranged in an open layout under a ceiling ceiling that reaches 12 feet in height, yet more intimate spaces such as the fireplace alcove modulate the spaces between the higher volumes. The construction will achieve Novoclimat certification and integrates among other things a radiant floor fed by a geothermal heating system. This project was completed in collaboration with engineers and Construction Boivin.
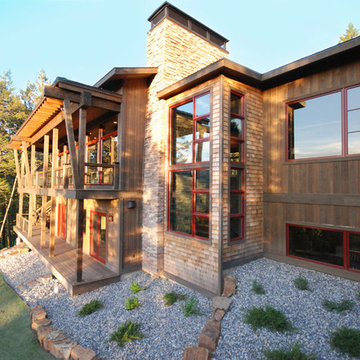
Exterior, Jackson Creek Residence, Photo by Robert Hawkins - Be A Deer
This is an example of a mid-sized contemporary three-storey brown house exterior in Other with wood siding, a hip roof and a shingle roof.
This is an example of a mid-sized contemporary three-storey brown house exterior in Other with wood siding, a hip roof and a shingle roof.

Externally, the pre weather timber cladding and profiled fibre cement roof allow the building to sit naturally in its landscape.
This is an example of a mid-sized contemporary one-storey brown exterior in Other with mixed siding, a gable roof, a mixed roof, a grey roof and board and batten siding.
This is an example of a mid-sized contemporary one-storey brown exterior in Other with mixed siding, a gable roof, a mixed roof, a grey roof and board and batten siding.
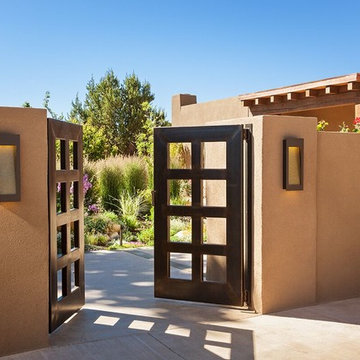
Mid-sized contemporary one-storey stucco brown exterior in Albuquerque with a flat roof.
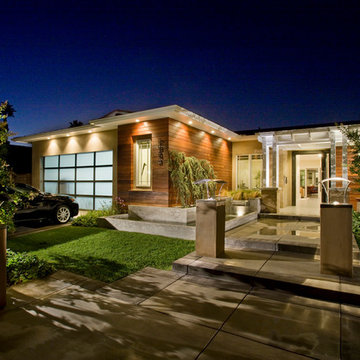
Contemporary Ranch house featuring centralized lighting and water feature, controlled by astronomical time clock. Crestron controls all subsystems in this residence. Audio, Video, Lighting, Shades, HVAC
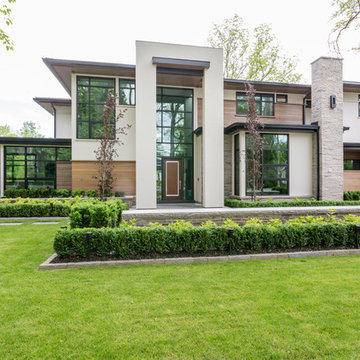
Jason Hartog Photography
This is an example of a large contemporary two-storey brown exterior in Toronto with wood siding.
This is an example of a large contemporary two-storey brown exterior in Toronto with wood siding.
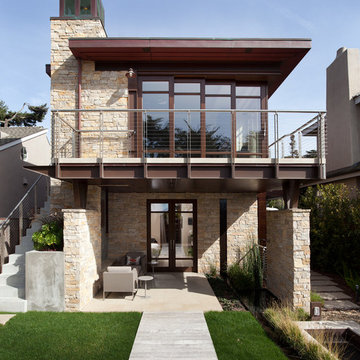
Photo by: Russell Abraham
This is an example of a mid-sized contemporary two-storey brown exterior in San Francisco with mixed siding and a hip roof.
This is an example of a mid-sized contemporary two-storey brown exterior in San Francisco with mixed siding and a hip roof.
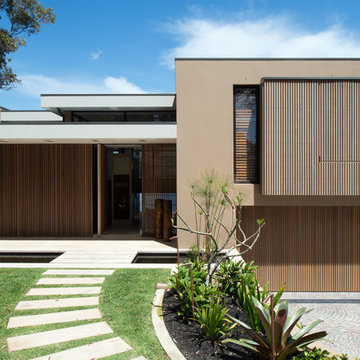
Front view of house with time screens
Photography by Richard Glover
Large contemporary one-storey brown exterior in Sydney with a flat roof.
Large contemporary one-storey brown exterior in Sydney with a flat roof.
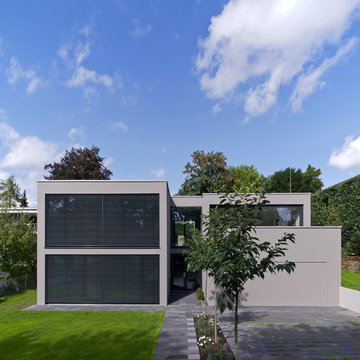
Fotograf: Rolf Schwarz
Photo of a mid-sized contemporary two-storey brown exterior in Stuttgart with a flat roof.
Photo of a mid-sized contemporary two-storey brown exterior in Stuttgart with a flat roof.
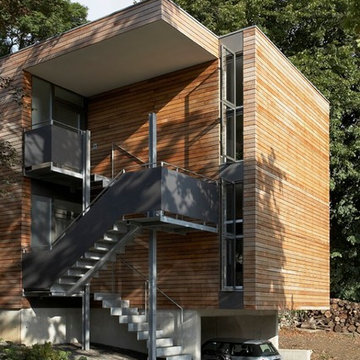
Design ideas for a mid-sized contemporary two-storey brown exterior in Dortmund with wood siding and a flat roof.
Contemporary Brown Exterior Design Ideas
9