Contemporary Brown Exterior Design Ideas
Refine by:
Budget
Sort by:Popular Today
121 - 140 of 8,389 photos
Item 1 of 3
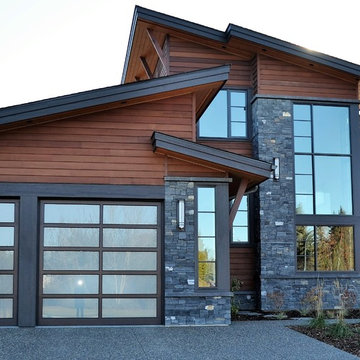
This is an example of a large contemporary two-storey brown house exterior in Calgary with mixed siding and a shed roof.
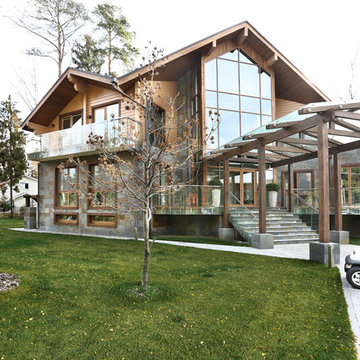
Системы Reynaers - складывающиеся двери CF 77, окна и двери CW 86 HI, фасад CW 50 Hi
Проект разработан заказчиком совместно с Reynaers
Inspiration for a large contemporary two-storey brown exterior in Moscow with wood siding and a gable roof.
Inspiration for a large contemporary two-storey brown exterior in Moscow with wood siding and a gable roof.
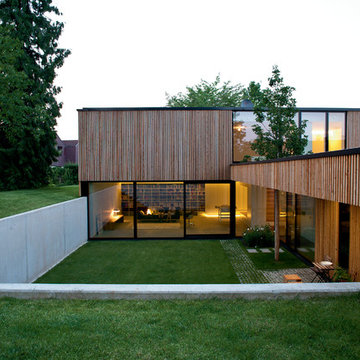
Ⓒ rainer blunk
Photo of a large contemporary two-storey brown exterior in Stuttgart with wood siding and a flat roof.
Photo of a large contemporary two-storey brown exterior in Stuttgart with wood siding and a flat roof.
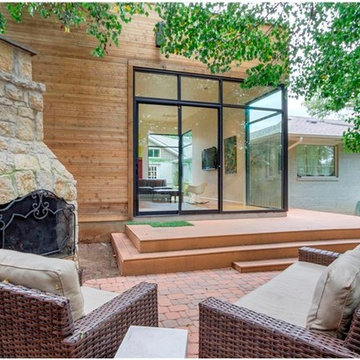
Photo of a mid-sized contemporary one-storey brown exterior in Oklahoma City with mixed siding and a flat roof.
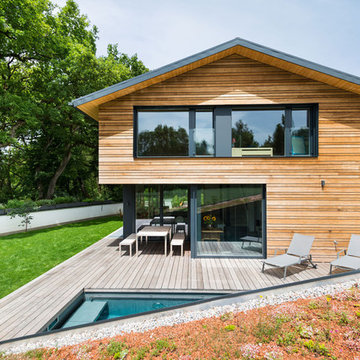
Photo of a mid-sized contemporary two-storey brown exterior in Munich with wood siding and a gable roof.
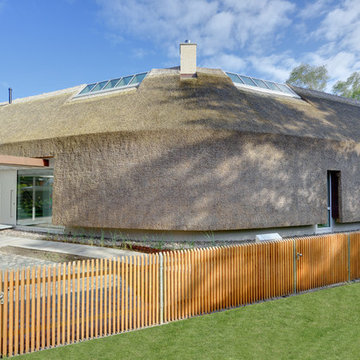
Architekt: Möhring Architekten
Fotograf: Stefan Melchior
Large contemporary two-storey brown exterior in Berlin.
Large contemporary two-storey brown exterior in Berlin.
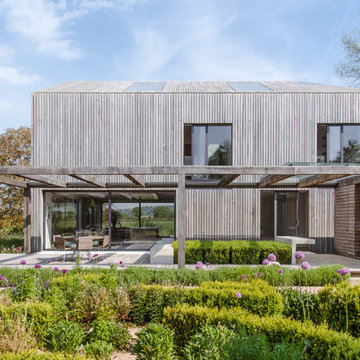
Rafael Debreu
Design ideas for a contemporary two-storey brown exterior in London with wood siding and a gable roof.
Design ideas for a contemporary two-storey brown exterior in London with wood siding and a gable roof.
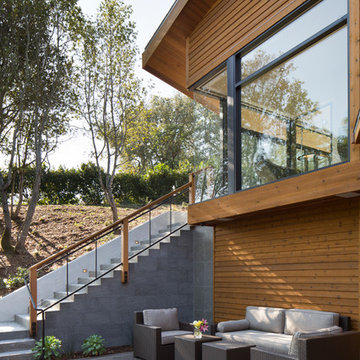
In the hills of San Anselmo in Marin County, this 5,000 square foot existing multi-story home was enlarged to 6,000 square feet with a new dance studio addition with new master bedroom suite and sitting room for evening entertainment and morning coffee. Sited on a steep hillside one acre lot, the back yard was unusable. New concrete retaining walls and planters were designed to create outdoor play and lounging areas with stairs that cascade down the hill forming a wrap-around walkway. The goal was to make the new addition integrate the disparate design elements of the house and calm it down visually. The scope was not to change everything, just the rear façade and some of the side facades.
The new addition is a long rectangular space inserted into the rear of the building with new up-swooping roof that ties everything together. Clad in red cedar, the exterior reflects the relaxed nature of the one acre wooded hillside site. Fleetwood windows and wood patterned tile complete the exterior color material palate.
The sitting room overlooks a new patio area off of the children’s playroom and features a butt glazed corner window providing views filtered through a grove of bay laurel trees. Inside is a television viewing area with wetbar off to the side that can be closed off with a concealed pocket door to the master bedroom. The bedroom was situated to take advantage of these views of the rear yard and the bed faces a stone tile wall with recessed skylight above. The master bath, a driving force for the project, is large enough to allow both of them to occupy and use at the same time.
The new dance studio and gym was inspired for their two daughters and has become a facility for the whole family. All glass, mirrors and space with cushioned wood sports flooring, views to the new level outdoor area and tree covered side yard make for a dramatic turnaround for a home with little play or usable outdoor space previously.
Photo Credit: Paul Dyer Photography.
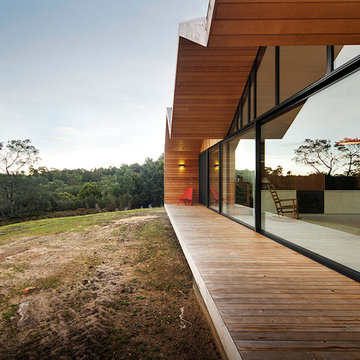
Ben Hosking
Design ideas for a large contemporary one-storey brown exterior in Hobart with wood siding and a gable roof.
Design ideas for a large contemporary one-storey brown exterior in Hobart with wood siding and a gable roof.
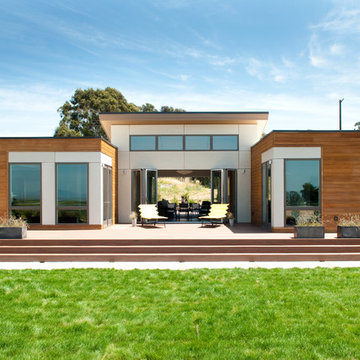
Back Exterior of the Breezehouse by Blu Homes.
Photo by Adza
Design ideas for a mid-sized contemporary one-storey brown exterior in San Francisco with wood siding and a flat roof.
Design ideas for a mid-sized contemporary one-storey brown exterior in San Francisco with wood siding and a flat roof.
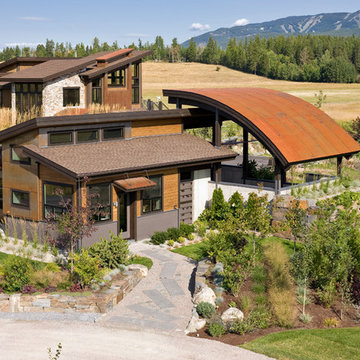
Green Roof and Native Plantings
This is an example of a large contemporary two-storey brown house exterior in Other with mixed siding, a flat roof and a metal roof.
This is an example of a large contemporary two-storey brown house exterior in Other with mixed siding, a flat roof and a metal roof.
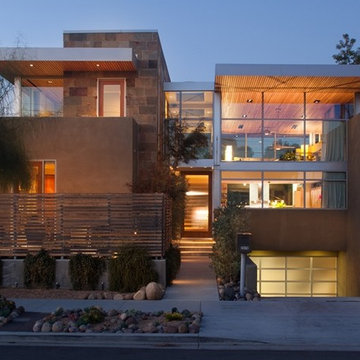
Exterior at dusk. The simple forms and common materials such as stone and plaster provided for the client’s budget and allowed for a living environment that included natural light that flood the home with brightness while maintaining privacy.
Fitting into an established neighborhood was a main goal of the 3,000 square foot home that included a underground garage and work shop. On a very small lot, a design of simplified forms separate the mass of the home and visually compliment the neighborhood context. The simple forms and common materials provided for the client’s budget and allowed for a living environment that included natural light that flood the home with brightness while maintaining privacy. The materials and color palette were chosen to compliment the simple composition of forms and minimize maintenance. This home with simple forms and elegant design solutions are timeless. Dwight Patterson Architect, Houston, Texas
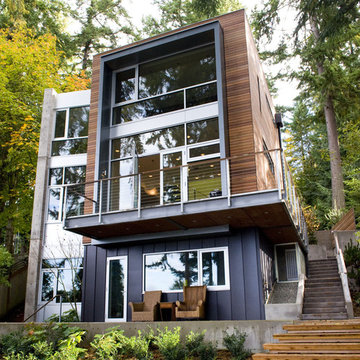
Exterior - photos by Andrew Waits
Interior - photos by Roger Turk - Northlight Photography
Photo of a mid-sized contemporary three-storey brown house exterior in Seattle with wood siding and a flat roof.
Photo of a mid-sized contemporary three-storey brown house exterior in Seattle with wood siding and a flat roof.

Classic style meets master craftsmanship in every Tekton CA custom Accessory Dwelling Unit - ADU - new home build or renovation. This home represents the style and craftsmanship you can expect from our expert team. Our founders have over 100 years of combined experience bringing dreams to life!

Like you might expect from a luxury summer camp, there are places to gather and come together, as well as features that are all about play, sports, outdoor fun. An outdoor bocce ball court, sheltered by a fieldstone wall of the main home, creates a private space for family games.

Side view of a replacement metal roof on the primary house and breezeway of this expansive residence in Waccabuc, New York. The uncluttered and sleek lines of this mid-century modern residence combined with organic, geometric forms to create numerous ridges and valleys which had to be taken into account during the installation. Further, numerous protrusions had to be navigated and flashed. We specified and installed Englert 24 gauge steel in matte black to compliment the dark brown siding of this residence. All in, this installation required 6,300 square feet of standing seam steel.
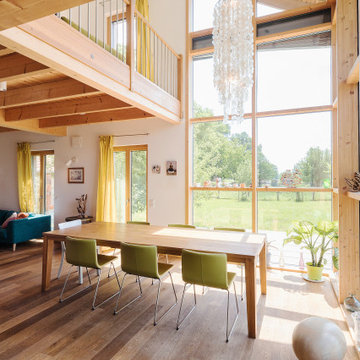
Inspiration for a mid-sized contemporary two-storey brown house exterior in Hamburg with wood siding, a gable roof and a tile roof.
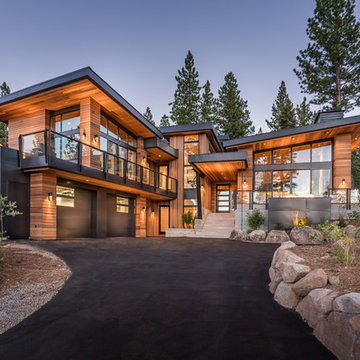
Design ideas for a contemporary two-storey brown house exterior in Sacramento with wood siding and a shed roof.
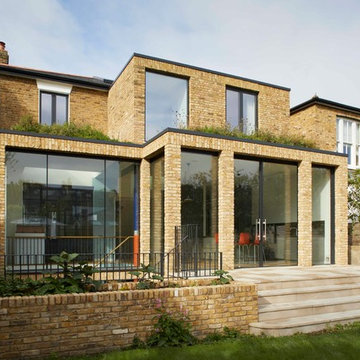
Photo of a mid-sized contemporary three-storey brick brown house exterior in London with a flat roof and a mixed roof.
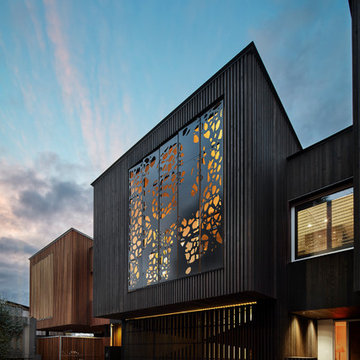
Peter Clarke Photography
Inspiration for a large contemporary three-storey brown house exterior in Melbourne with wood siding, a flat roof and a metal roof.
Inspiration for a large contemporary three-storey brown house exterior in Melbourne with wood siding, a flat roof and a metal roof.
Contemporary Brown Exterior Design Ideas
7