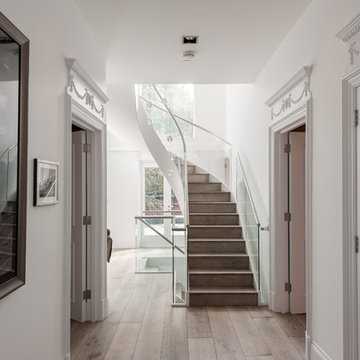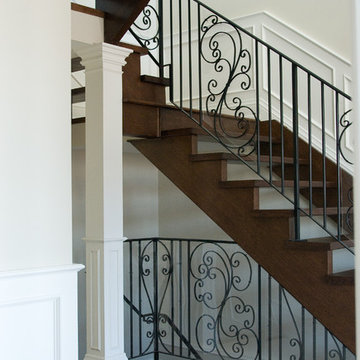Contemporary Curved Staircase Design Ideas
Refine by:
Budget
Sort by:Popular Today
21 - 40 of 4,389 photos
Item 1 of 3
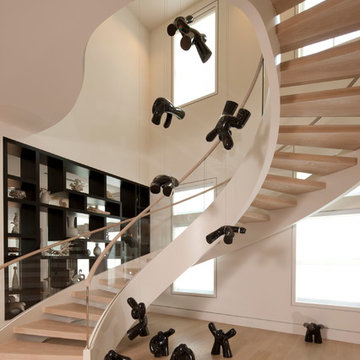
Jorge Taboada
Inspiration for a contemporary wood curved staircase in Austin with open risers.
Inspiration for a contemporary wood curved staircase in Austin with open risers.
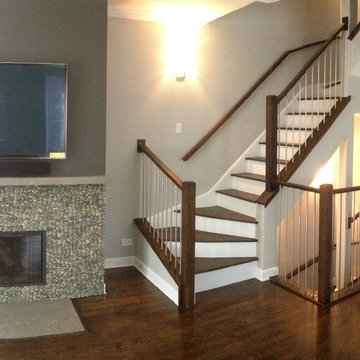
Staircase and family room remodel
Inspiration for a large contemporary wood curved staircase in Chicago with wood risers.
Inspiration for a large contemporary wood curved staircase in Chicago with wood risers.
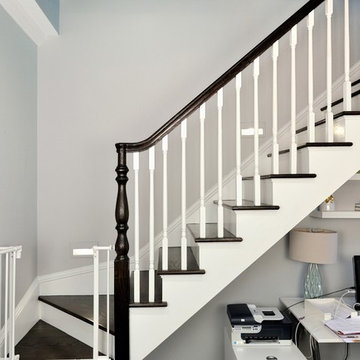
Upper West Side full apartment remodel.
Dark hard wood staircase with desk space underneath.
KBR Design & Build
Mid-sized contemporary wood curved staircase in New York with wood risers.
Mid-sized contemporary wood curved staircase in New York with wood risers.
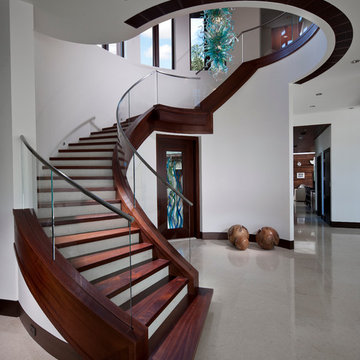
Inspiration for a contemporary wood curved staircase in Miami with painted wood risers and glass railing.
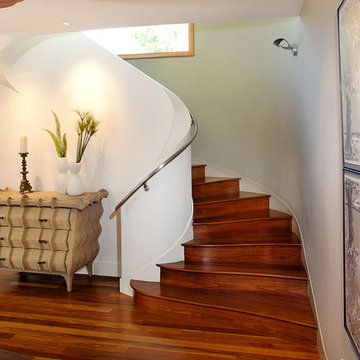
Photography: Frederic Neema
This is an example of a mid-sized contemporary wood curved staircase in San Francisco with wood risers and metal railing.
This is an example of a mid-sized contemporary wood curved staircase in San Francisco with wood risers and metal railing.
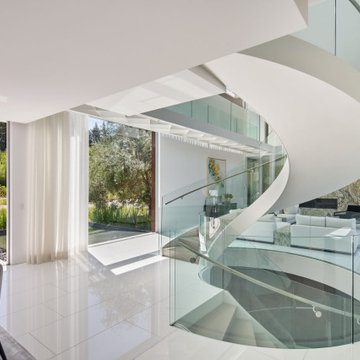
The Atherton House is a family compound for a professional couple in the tech industry, and their two teenage children. After living in Singapore, then Hong Kong, and building homes there, they looked forward to continuing their search for a new place to start a life and set down roots.
The site is located on Atherton Avenue on a flat, 1 acre lot. The neighboring lots are of a similar size, and are filled with mature planting and gardens. The brief on this site was to create a house that would comfortably accommodate the busy lives of each of the family members, as well as provide opportunities for wonder and awe. Views on the site are internal. Our goal was to create an indoor- outdoor home that embraced the benign California climate.
The building was conceived as a classic “H” plan with two wings attached by a double height entertaining space. The “H” shape allows for alcoves of the yard to be embraced by the mass of the building, creating different types of exterior space. The two wings of the home provide some sense of enclosure and privacy along the side property lines. The south wing contains three bedroom suites at the second level, as well as laundry. At the first level there is a guest suite facing east, powder room and a Library facing west.
The north wing is entirely given over to the Primary suite at the top level, including the main bedroom, dressing and bathroom. The bedroom opens out to a roof terrace to the west, overlooking a pool and courtyard below. At the ground floor, the north wing contains the family room, kitchen and dining room. The family room and dining room each have pocketing sliding glass doors that dissolve the boundary between inside and outside.
Connecting the wings is a double high living space meant to be comfortable, delightful and awe-inspiring. A custom fabricated two story circular stair of steel and glass connects the upper level to the main level, and down to the basement “lounge” below. An acrylic and steel bridge begins near one end of the stair landing and flies 40 feet to the children’s bedroom wing. People going about their day moving through the stair and bridge become both observed and observer.
The front (EAST) wall is the all important receiving place for guests and family alike. There the interplay between yin and yang, weathering steel and the mature olive tree, empower the entrance. Most other materials are white and pure.
The mechanical systems are efficiently combined hydronic heating and cooling, with no forced air required.
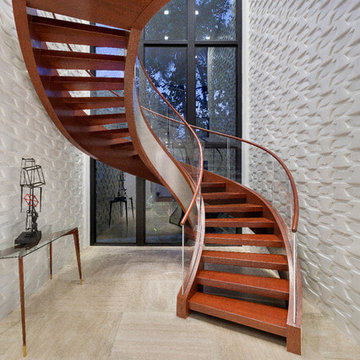
© Edward Butera | ibi designs inc. | Boca Raton Florida
Inspiration for a contemporary wood curved staircase in Other with glass railing.
Inspiration for a contemporary wood curved staircase in Other with glass railing.
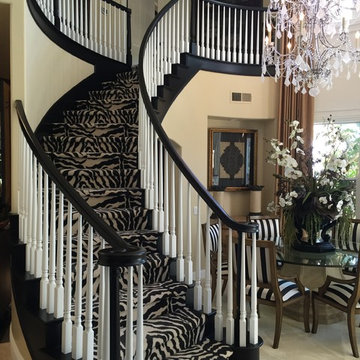
Inspiration for a large contemporary carpeted curved staircase in Orange County with carpet risers and wood railing.
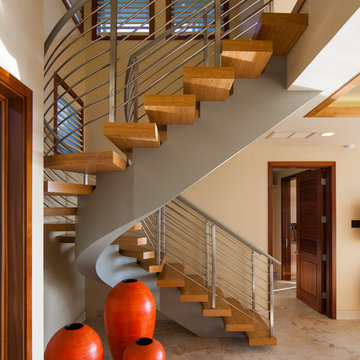
Architect- Marc Taron
Contractor- Kanegai Builders
Landscape Architect- Irvin Higashi
Photo of a mid-sized contemporary wood curved staircase in Hawaii with metal railing.
Photo of a mid-sized contemporary wood curved staircase in Hawaii with metal railing.
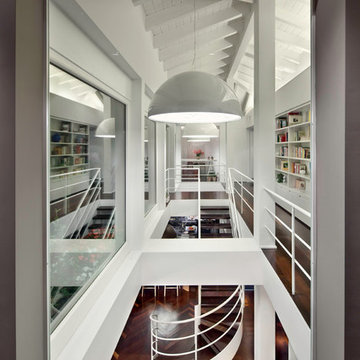
Foto Alberto Ferrero
Vista della doppia altezza soggiorno dalla vetrata dello studio. Trè grandi lampadari skygarden della Flos illuminano la scala curva in metallo e legno
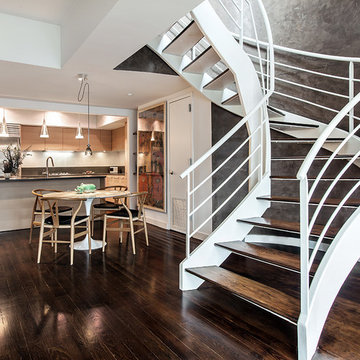
Regan Wood Photography
Contemporary wood curved staircase in New York with open risers.
Contemporary wood curved staircase in New York with open risers.
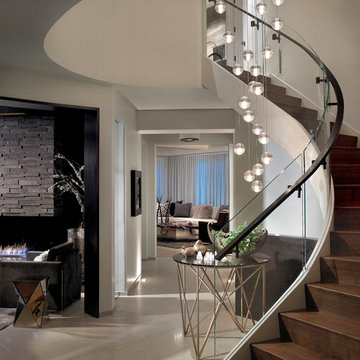
Residential Addition by Charles Vincent George Architects
Interior Design by Aimee Wertepny
Photographs by Tony Soluri
Photo of a contemporary wood curved staircase in Chicago with wood risers.
Photo of a contemporary wood curved staircase in Chicago with wood risers.
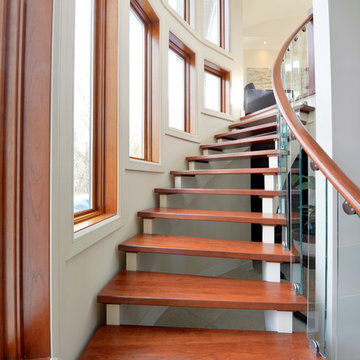
Gordon King Photographer
Photo of a contemporary wood curved staircase in Ottawa with open risers.
Photo of a contemporary wood curved staircase in Ottawa with open risers.
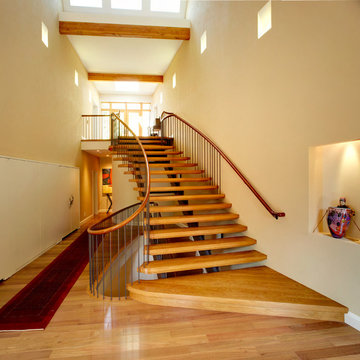
michael biondo
Photo of a large contemporary wood curved staircase in Bridgeport with open risers.
Photo of a large contemporary wood curved staircase in Bridgeport with open risers.

Stufenlandschaft mit Sitzgelegenheit
Design ideas for a contemporary wood curved staircase in Berlin with wood risers, wood railing and wood walls.
Design ideas for a contemporary wood curved staircase in Berlin with wood risers, wood railing and wood walls.
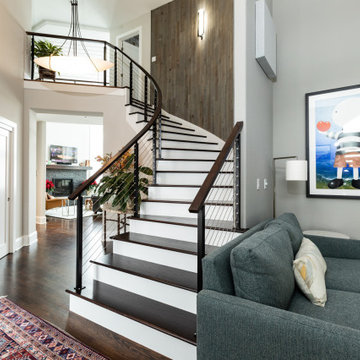
Photo of a contemporary wood curved staircase in Denver with painted wood risers and cable railing.
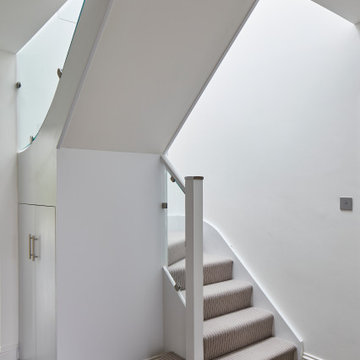
Inspiration for a mid-sized contemporary curved staircase in London with wood risers and wood railing.
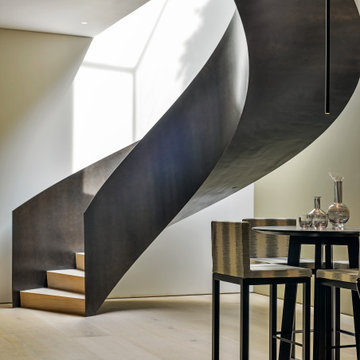
Design ideas for a contemporary curved staircase in London with metal railing.
Contemporary Curved Staircase Design Ideas
2
