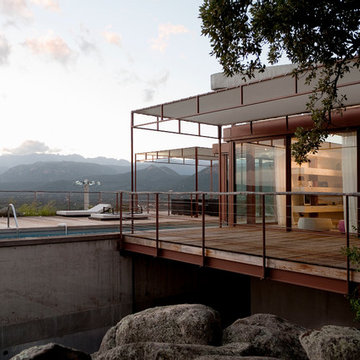Contemporary Deck Design Ideas
Refine by:
Budget
Sort by:Popular Today
21 - 40 of 2,016 photos
Item 1 of 3
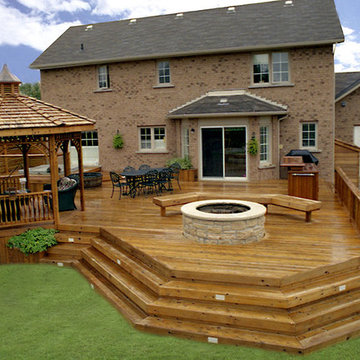
Drew Cunningham and Tom Jacques
This is an example of a large contemporary backyard deck in Toronto.
This is an example of a large contemporary backyard deck in Toronto.
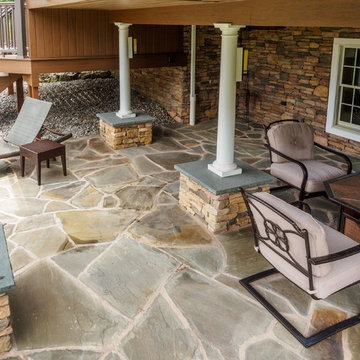
Why pay for a vacation when you have a backyard that looks like this? You don't need to leave the comfort of your own home when you have a backyard like this one. The deck was beautifully designed to comfort all who visit this home. Want to stay out of the sun for a little while? No problem! Step into the covered patio to relax outdoors without having to be burdened by direct sunlight.
Photos by: Robert Woolley , Wolf
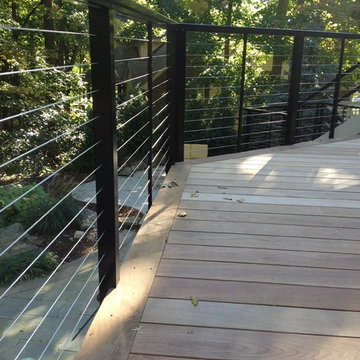
Ipe decking with Feeney DesignRail stainless steel cable rails to allow an unobstructed view of the beautiful landscape below.
Design ideas for a large contemporary backyard deck in Indianapolis with an outdoor kitchen.
Design ideas for a large contemporary backyard deck in Indianapolis with an outdoor kitchen.
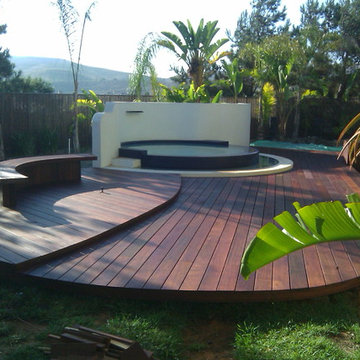
Custom curved design
Photo of a large contemporary backyard deck in Orange County with a water feature and no cover.
Photo of a large contemporary backyard deck in Orange County with a water feature and no cover.
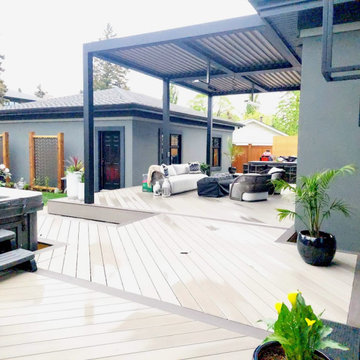
The back deck was extended to increase the usable space. The hot tub was relocated to the other side of the yard and a built in kitchen was added to the far end. The decking is laid in a herringbone pattern with Trek boards. The sitting area has a openable metal pergola and gas heating for the winter.

Beatiful New Modern Pergola Installed in Mahwah NJ. This georgous system has Led Lights, Ceilign Fans, Bromic Heaters & Motorized Screens. Bring the Indoors Out with your new Majestic StruXure Pergola

Full House Remodel, paint, bathrooms, new kitchen, all floors re placed on 6 floors and a separate Painter's Lower Level Studio.
This is an example of a large contemporary rooftop and rooftop deck in San Francisco with with privacy feature, no cover and glass railing.
This is an example of a large contemporary rooftop and rooftop deck in San Francisco with with privacy feature, no cover and glass railing.
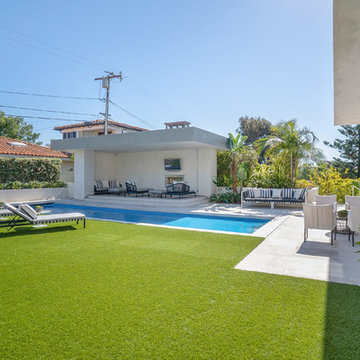
Design ideas for a large contemporary backyard deck in Los Angeles with an outdoor kitchen and a roof extension.
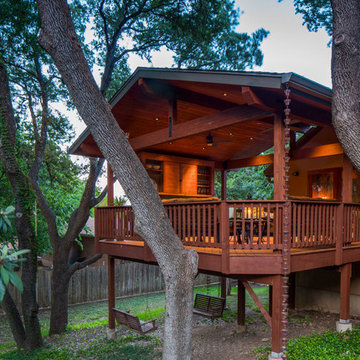
dimmable LED lighting • bio fuel fireplace • ipe • redwood • glulam • cedar to match existing • granite bar • photography by Tre Dunham
Design ideas for a mid-sized contemporary backyard deck in Austin with a fire feature and a roof extension.
Design ideas for a mid-sized contemporary backyard deck in Austin with a fire feature and a roof extension.
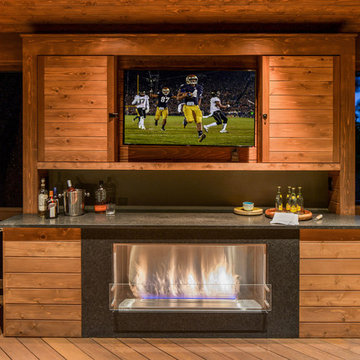
dimmable LED lighting • bio fuel fireplace • ipe • redwood • glulam • cedar to match existing • granite bar • photography by Tre Dunham
Inspiration for a mid-sized contemporary backyard deck in Austin with a fire feature and a roof extension.
Inspiration for a mid-sized contemporary backyard deck in Austin with a fire feature and a roof extension.
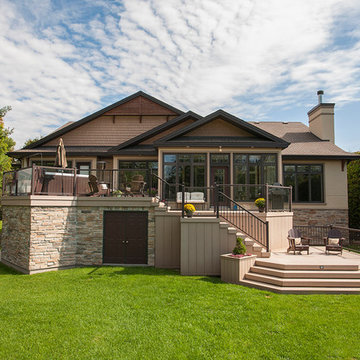
Drew Cunningham and Tom Jacques
Design ideas for a large contemporary backyard deck in Ottawa with with skirting.
Design ideas for a large contemporary backyard deck in Ottawa with with skirting.
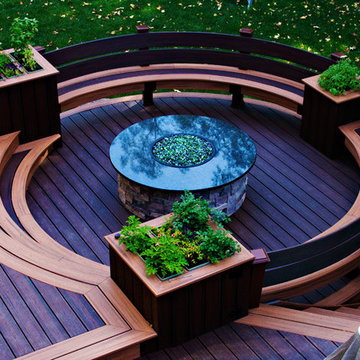
Curved bench back makes seating comfortable.
Inspiration for a mid-sized contemporary backyard deck in Philadelphia with a fire feature and no cover.
Inspiration for a mid-sized contemporary backyard deck in Philadelphia with a fire feature and no cover.
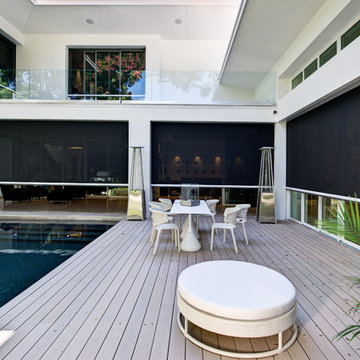
Azalea is The 2012 New American Home as commissioned by the National Association of Home Builders and was featured and shown at the International Builders Show and in Florida Design Magazine, Volume 22; No. 4; Issue 24-12. With 4,335 square foot of air conditioned space and a total under roof square footage of 5,643 this home has four bedrooms, four full bathrooms, and two half bathrooms. It was designed and constructed to achieve the highest level of “green” certification while still including sophisticated technology such as retractable window shades, motorized glass doors and a high-tech surveillance system operable just by the touch of an iPad or iPhone. This showcase residence has been deemed an “urban-suburban” home and happily dwells among single family homes and condominiums. The two story home brings together the indoors and outdoors in a seamless blend with motorized doors opening from interior space to the outdoor space. Two separate second floor lounge terraces also flow seamlessly from the inside. The front door opens to an interior lanai, pool, and deck while floor-to-ceiling glass walls reveal the indoor living space. An interior art gallery wall is an entertaining masterpiece and is completed by a wet bar at one end with a separate powder room. The open kitchen welcomes guests to gather and when the floor to ceiling retractable glass doors are open the great room and lanai flow together as one cohesive space. A summer kitchen takes the hospitality poolside.
Awards:
2012 Golden Aurora Award – “Best of Show”, Southeast Building Conference
– Grand Aurora Award – “Best of State” – Florida
– Grand Aurora Award – Custom Home, One-of-a-Kind $2,000,001 – $3,000,000
– Grand Aurora Award – Green Construction Demonstration Model
– Grand Aurora Award – Best Energy Efficient Home
– Grand Aurora Award – Best Solar Energy Efficient House
– Grand Aurora Award – Best Natural Gas Single Family Home
– Aurora Award, Green Construction – New Construction over $2,000,001
– Aurora Award – Best Water-Wise Home
– Aurora Award – Interior Detailing over $2,000,001
2012 Parade of Homes – “Grand Award Winner”, HBA of Metro Orlando
– First Place – Custom Home
2012 Major Achievement Award, HBA of Metro Orlando
– Best Interior Design
2012 Orlando Home & Leisure’s:
– Outdoor Living Space of the Year
– Specialty Room of the Year
2012 Gold Nugget Awards, Pacific Coast Builders Conference
– Grand Award, Indoor/Outdoor Space
– Merit Award, Best Custom Home 3,000 – 5,000 sq. ft.
2012 Design Excellence Awards, Residential Design & Build magazine
– Best Custom Home 4,000 – 4,999 sq ft
– Best Green Home
– Best Outdoor Living
– Best Specialty Room
– Best Use of Technology
2012 Residential Coverings Award, Coverings Show
2012 AIA Orlando Design Awards
– Residential Design, Award of Merit
– Sustainable Design, Award of Merit
2012 American Residential Design Awards, AIBD
– First Place – Custom Luxury Homes, 4,001 – 5,000 sq ft
– Second Place – Green Design
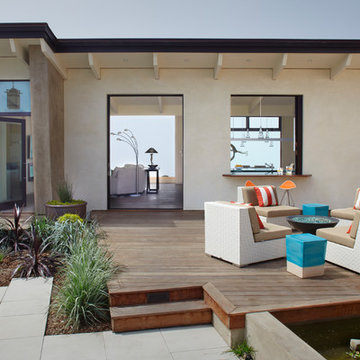
Ipe deck with Stepstone, inc. concrete pavers and patio furniture makes a great contemporary outdoor living space. Holly Lepere
Photo of a contemporary deck in Santa Barbara with a fire feature.
Photo of a contemporary deck in Santa Barbara with a fire feature.
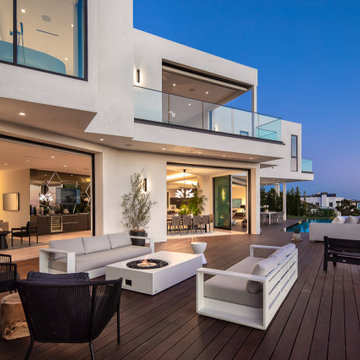
Home Staging d'une maison à la vente sur les hauteur des collines de Hollywood.
En collaboration avec l'agent immobilier Mr Aouri Makhlouf de Makhlouf Group, agent immobilier de maisons de luxe à Los Angeles.
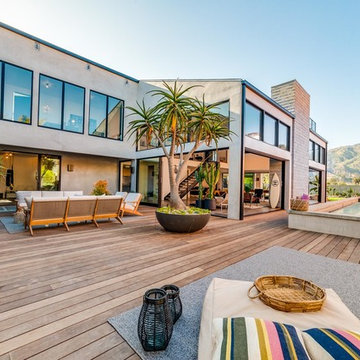
Photo of an expansive contemporary side yard deck in Los Angeles with a fire feature and no cover.
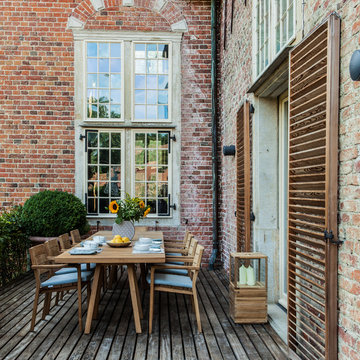
Interior Design Konzept & Umsetzung: EMMA B. HOME
Fotograf: Markus Tedeskino
Design ideas for a mid-sized contemporary deck in Hamburg with a container garden and no cover.
Design ideas for a mid-sized contemporary deck in Hamburg with a container garden and no cover.
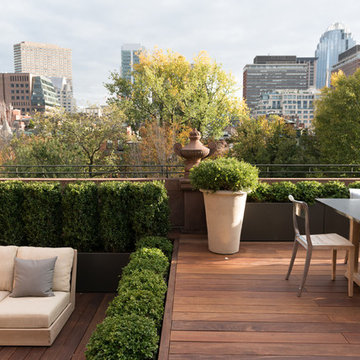
Expansive contemporary rooftop deck in Boston with an outdoor kitchen and no cover.
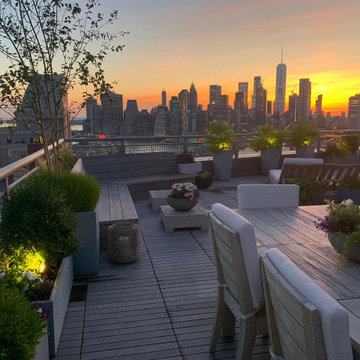
Check out the spectacular views on this Brooklyn rooftop garden! Our design included a total makeover of a previously barren space, including replacing the dingy looking concrete pavers with ipe wood deck tiles. We also designed a custom L-shaped ipe bench with seats that lift up for storage and planters filled with soft grasses built into the back of the bench. The lush looking plantings in this garden are in a mix of ipe and fiberglass pots and include Tardiva hydrangeas, white multi-stem birch trees, Mexican feather grasses, boxwoods, angelonia, purple coneflower, and a weeping redbud tree. The planters are illuminated with LED low-voltage up-lights for a dramatic nighttime effect.
Contemporary Deck Design Ideas
2
