Contemporary Deck Design Ideas with Wood Railing
Refine by:
Budget
Sort by:Popular Today
121 - 140 of 370 photos
Item 1 of 3
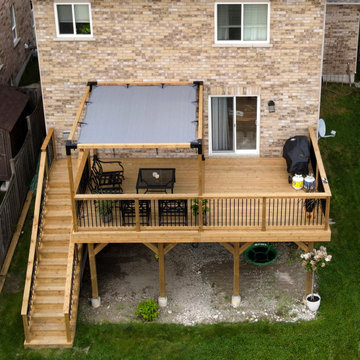
This is an example of a mid-sized contemporary backyard and first floor deck in Toronto with a pergola and wood railing.
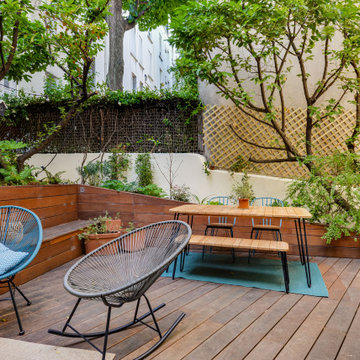
This is an example of a mid-sized contemporary backyard and ground level deck in Paris with with privacy feature and wood railing.
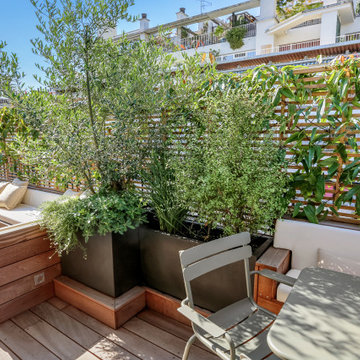
Photo of a small contemporary rooftop and rooftop deck in Paris with with privacy feature, an awning and wood railing.
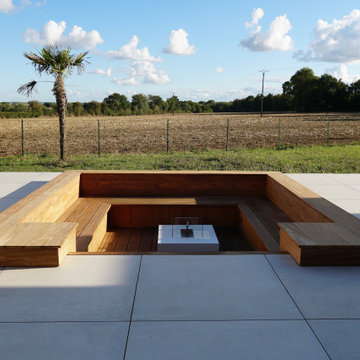
Réalisation d'un espace extérieur type salon californien ??
Nos clients sont ravis !
Design ideas for a mid-sized contemporary ground level deck in Other with a fire feature, no cover and wood railing.
Design ideas for a mid-sized contemporary ground level deck in Other with a fire feature, no cover and wood railing.
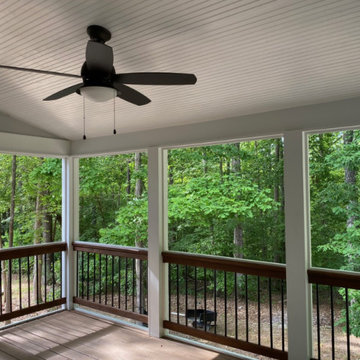
Photo of a large contemporary backyard and first floor deck in Atlanta with a roof extension and wood railing.
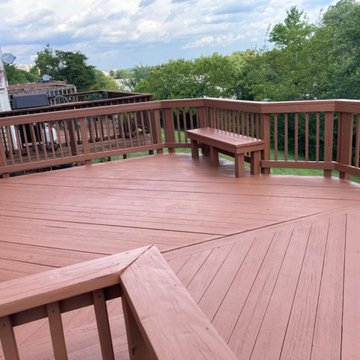
Large contemporary backyard deck in DC Metro with with privacy feature and wood railing.
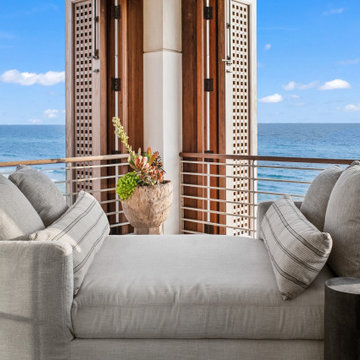
Gulf-Front Grandeur
Private Residence / Alys Beach, Florida
Architect: Khoury & Vogt Architects
Builder: Hufham Farris Construction
---
This one-of-a-kind Gulf-front residence in the New Urbanism community of Alys Beach, Florida, is truly a stunning piece of architecture matched only by its views. E. F. San Juan worked with the Alys Beach Town Planners at Khoury & Vogt Architects and the building team at Hufham Farris Construction on this challenging and fulfilling project.
We supplied character white oak interior boxed beams and stair parts. We also furnished all of the interior trim and paneling. The exterior products we created include ipe shutters, gates, fascia and soffit, handrails, and newels (balcony), ceilings, and wall paneling, as well as custom columns and arched cased openings on the balconies. In addition, we worked with our trusted partners at Loewen to provide windows and Loewen LiftSlide doors.
Challenges:
This was the homeowners’ third residence in the area for which we supplied products, and it was indeed a unique challenge. The client wanted as much of the exterior as possible to be weathered wood. This included the shutters, gates, fascia, soffit, handrails, balcony newels, massive columns, and arched openings mentioned above. The home’s Gulf-front location makes rot and weather damage genuine threats. Knowing that this home was to be built to last through the ages, we needed to select a wood species that was up for the task. It needed to not only look beautiful but also stand up to those elements over time.
Solution:
The E. F. San Juan team and the talented architects at KVA settled upon ipe (pronounced “eepay”) for this project. It is one of the only woods that will sink when placed in water (you would not want to make a boat out of ipe!). This species is also commonly known as ironwood because it is so dense, making it virtually rot-resistant, and therefore an excellent choice for the substantial pieces of millwork needed for this project.
However, ipe comes with its own challenges; its weight and density make it difficult to put through machines and glue. These factors also come into play for hinging when using ipe for a gate or door, which we did here. We used innovative joining methods to ensure that the gates and shutters had secondary and tertiary means of support with regard to the joinery. We believe the results speak for themselves!
---
Photography by Layne Lillie, courtesy of Khoury & Vogt Architects
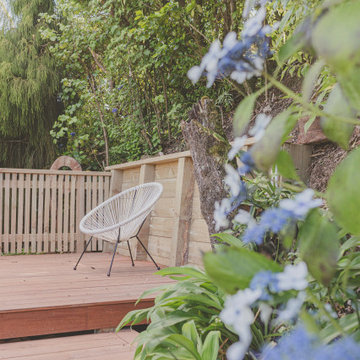
Design ideas for a mid-sized contemporary backyard and first floor deck in Wellington with with privacy feature, no cover and wood railing.
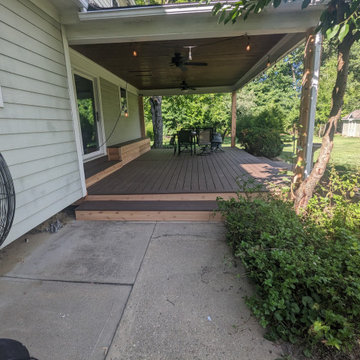
ProMaster craftsmen replaced damaged wooden posts for covered deck and installed new pressure treated posts for durability.
Design ideas for a small contemporary side yard and ground level deck in Cincinnati with a roof extension and wood railing.
Design ideas for a small contemporary side yard and ground level deck in Cincinnati with a roof extension and wood railing.
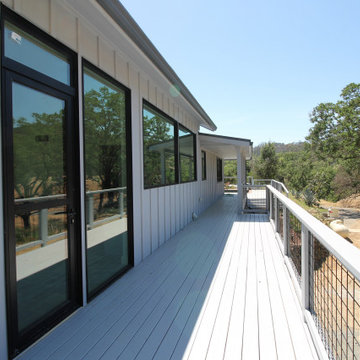
Large contemporary backyard and ground level deck in San Francisco with no cover and wood railing.
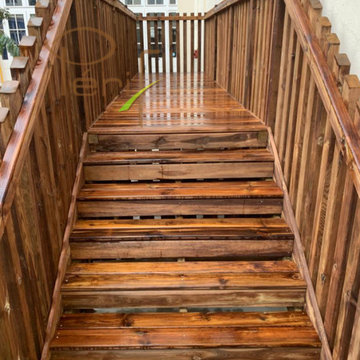
?75 PARIS , École "Chaptal" dans la cour de récréation
Divers Amenagements en PIN CL4 ( Platelage , Passerelle , Gradin , Cabane , Garde corps )
⚒️ PERIF ILE DE FRANCE | Conception , Création sur-mesure , Pose et Entretien de vos projets d'espaces extérieurs en bois et pierre en Ile De France.
Pour toute demande de projet , contactez-nous : https://perif.eu/contact/
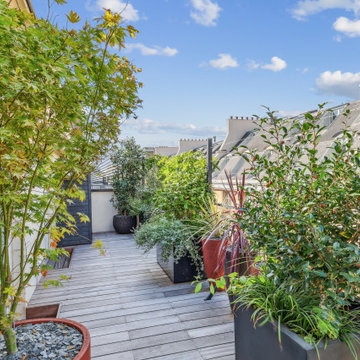
Photo of a small contemporary side yard and rooftop deck in Paris with with privacy feature, no cover and wood railing.
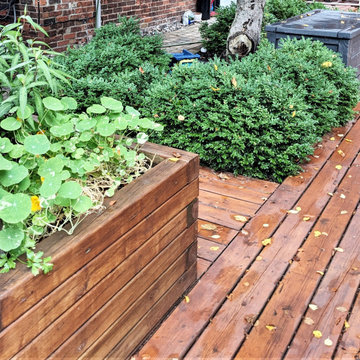
Outdoor deck design
Inspiration for a large contemporary courtyard and ground level deck in Montreal with a container garden, a pergola and wood railing.
Inspiration for a large contemporary courtyard and ground level deck in Montreal with a container garden, a pergola and wood railing.
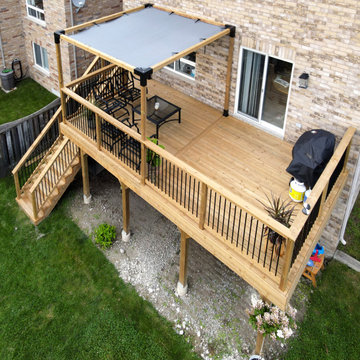
This is an example of a contemporary backyard and first floor deck in Toronto with a pergola and wood railing.
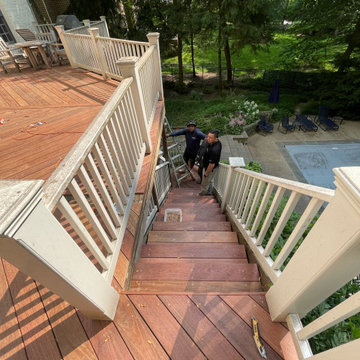
This is an example of a large contemporary backyard deck in DC Metro with with privacy feature and wood railing.
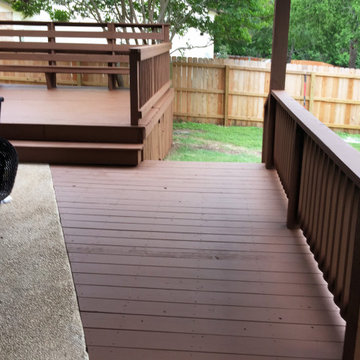
Prior to building and staining new backyard decks and patio system, the existing elevated deck and smaller deck required demolition. Using sturdy cedar deck materials and construction, a new patio and decks were built connecting the 2 backdoor entrances. Staining required waiting a few months for the cedar to be ready to properly be stained. The end results are a perfect place for entertaining guests.
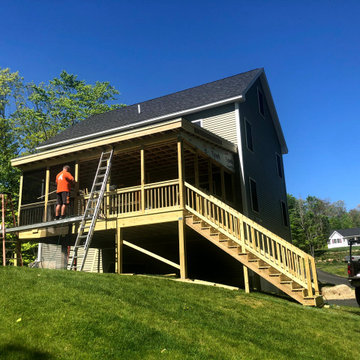
Pressure Treated Deck, Staircase, and Roof, Under Construction- Nottingham NH
Design ideas for a mid-sized contemporary backyard and ground level deck in Boston with wood railing.
Design ideas for a mid-sized contemporary backyard and ground level deck in Boston with wood railing.
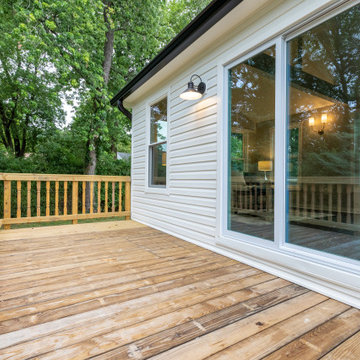
We built a small deck off the living area for outdoor grilling.
Inspiration for a small contemporary backyard and first floor deck in DC Metro with wood railing.
Inspiration for a small contemporary backyard and first floor deck in DC Metro with wood railing.
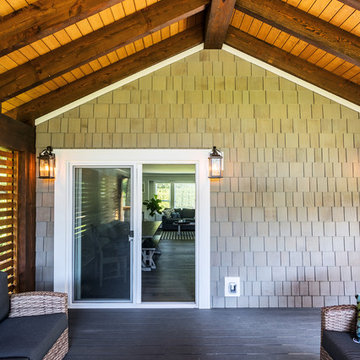
Photos by Brice Ferre
Inspiration for a large contemporary backyard and first floor deck in Vancouver with with privacy feature, a roof extension and wood railing.
Inspiration for a large contemporary backyard and first floor deck in Vancouver with with privacy feature, a roof extension and wood railing.
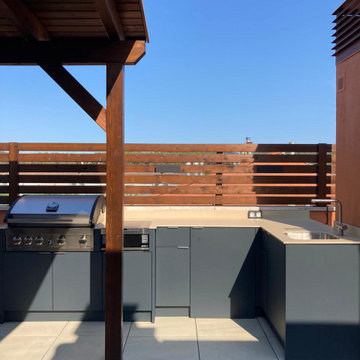
Tucked in between pillars and in an L-shape to optimize the available space. Anthracite grey cabinets and Basalt Beige Neolith tops. This outdoor kitchen is fully equipped with a large barbecue, side burner and sink. It definitely has all the bells and whistles.
Contemporary Deck Design Ideas with Wood Railing
7