Contemporary Dining Room Design Ideas with a Brick Fireplace Surround
Refine by:
Budget
Sort by:Popular Today
41 - 60 of 484 photos
Item 1 of 3
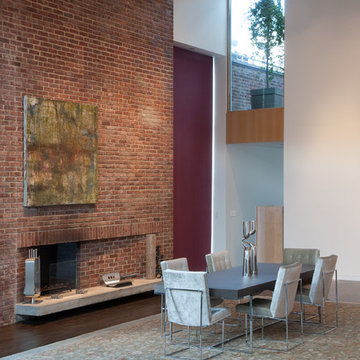
Large dining room with very high ceilings, existing exposed brick fireplace to add warmth and comfort. Mid century upholstered chairs with silk velvet surround a large rectangular modern wood table with polished chrome legs.
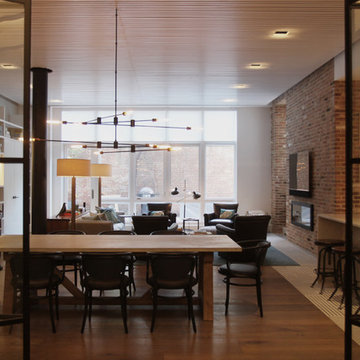
Francisco Cortina
Design ideas for an expansive contemporary dining room in New York with blue walls, medium hardwood floors, a ribbon fireplace and a brick fireplace surround.
Design ideas for an expansive contemporary dining room in New York with blue walls, medium hardwood floors, a ribbon fireplace and a brick fireplace surround.
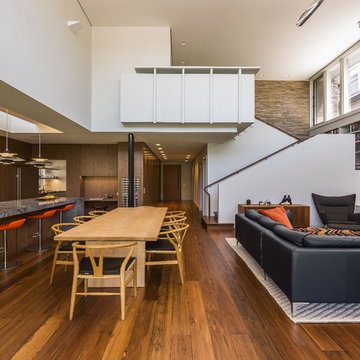
Inspiration for an expansive contemporary open plan dining in Sydney with medium hardwood floors, a standard fireplace, a brick fireplace surround and brown floor.
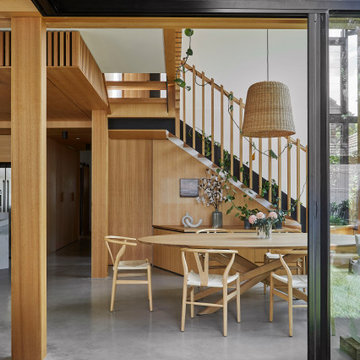
View to dining room
This is an example of a large contemporary open plan dining in Melbourne with white walls, concrete floors, a wood stove, a brick fireplace surround, grey floor, exposed beam and panelled walls.
This is an example of a large contemporary open plan dining in Melbourne with white walls, concrete floors, a wood stove, a brick fireplace surround, grey floor, exposed beam and panelled walls.
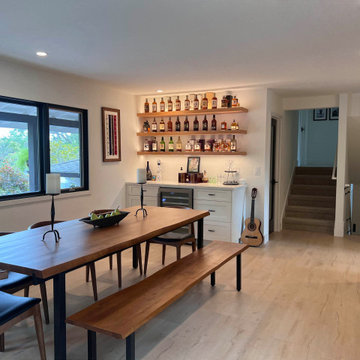
dining room with fireplace and custom dry bar wine cooler floating shelved display for Japanese whiskey collection
Photo of a contemporary dining room in San Francisco with white walls, vinyl floors, a two-sided fireplace and a brick fireplace surround.
Photo of a contemporary dining room in San Francisco with white walls, vinyl floors, a two-sided fireplace and a brick fireplace surround.
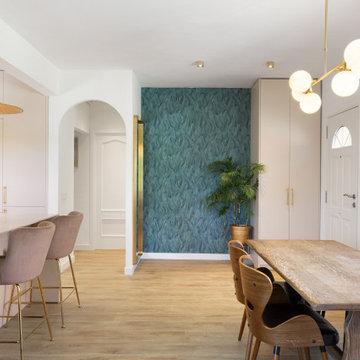
Los clientes me contactaran para realizar una reforma de la área living de su casa porque no se sentían a gusto con los espacios que tenían, ya que eran muy cerrados, obstruyan la luz y no eran prácticos para su estilo de vida.
De este modo, lo primero que sugerimos ha sido tirar las paredes del hall de entrada, eliminar el armario empotrado en esa área que también bloqueaba el espacio y la pared maestra divisoria entre la cocina y salón.
Hemos redistribuido el espacio para una cocina y hall abiertos con una península que comunican con el comedor y salón.
El resultado es un espacio living acogedor donde toda la familia puede convivir en conjunto, sin ninguna barrera. La casa se ha vuelto mas luminosa y comunica también con el espacio exterior. Los clientes nos comentaran que muchas veces dejan la puerta del jardín abierta y pueden estar cocinando y viendo las plantas del exterior, lo que para ellos es un placer.
Los muebles de la cocina se han dibujado à medida y realizado con nuestro carpintero de confianza. Para el color de los armarios se han realizado varias muestras, hasta que conseguimos el tono ideal, ya que era un requisito muy importante. Todos los electrodomésticos se han empotrado y hemos dejado a vista 2 nichos para dar mas ligereza al mueble y poder colocar algo decorativo.
Cada vez más el espacio entre salón y cocina se diluye, entonces dibujamos cocinas que son una extensión de este espacio y le llamamos al conjunto el espacio Living o zona día.
A nivel de materiales, se han utilizado, tiradores de la marca italiana Formani, la encimera y salpicadero son de Porcelanosa Xstone, fregadero de Blanco, grifería de Plados, lámparas de la casa francesa Honoré Deco y papel de pared con hojas tropicales de Casamance.
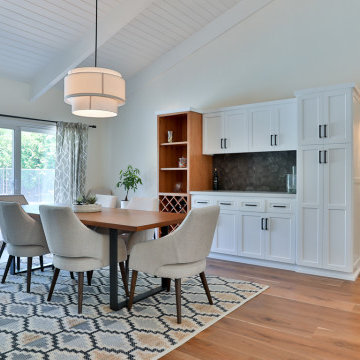
The custom cabinets continue into the dining room which really brings the entire space together very nicely. The homeowners paid very close attention to the details and did a great job incorporating everything beautifully.
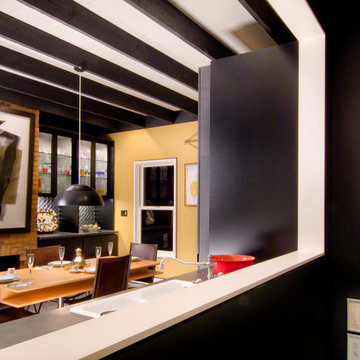
Photography by Nathan Webb, AIA
Mid-sized contemporary dining room in DC Metro with concrete floors, a standard fireplace and a brick fireplace surround.
Mid-sized contemporary dining room in DC Metro with concrete floors, a standard fireplace and a brick fireplace surround.
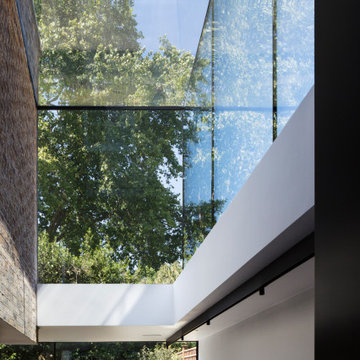
This is an example of a large contemporary open plan dining in London with concrete floors, grey floor, white walls, a wood stove and a brick fireplace surround.
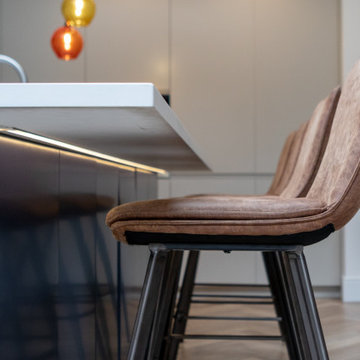
THE COMPLETE RENOVATION OF A LARGE DETACHED FAMILY HOME
This project was a labour of love from start to finish and we think it shows. We worked closely with the architect and contractor to create the interiors of this stunning house in Richmond, West London. The existing house was just crying out for a new lease of life, it was so incredibly tired and dated. An interior designer’s dream.
A new rear extension was designed to house the vast kitchen diner. Below that in the basement – a cinema, games room and bar. In addition, the drawing room, entrance hall, stairwell master bedroom and en-suite also came under our remit. We took all these areas on plan and articulated our concepts to the client in 3D. Then we implemented the whole thing for them. So Timothy James Interiors were responsible for curating or custom-designing everything you see in these photos
OUR FULL INTERIOR DESIGN SERVICE INCLUDING PROJECT COORDINATION AND IMPLEMENTATION
Our brief for this interior design project was to create a ‘private members club feel’. Precedents included Soho House and Firmdale Hotels. This is very much our niche so it’s little wonder we were appointed. Cosy but luxurious interiors with eye-catching artwork, bright fabrics and eclectic furnishings.
The scope of services for this project included both the interior design and the interior architecture. This included lighting plan , kitchen and bathroom designs, bespoke joinery drawings and a design for a stained glass window.
This project also included the full implementation of the designs we had conceived. We liaised closely with appointed contractor and the trades to ensure the work was carried out in line with the designs. We ordered all of the interior finishes and had them delivered to the relevant specialists. Furniture, soft furnishings and accessories were ordered alongside the site works. When the house was finished we conducted a full installation of the furnishings, artwork and finishing touches.

This award-winning whole house renovation of a circa 1875 single family home in the historic Capitol Hill neighborhood of Washington DC provides the client with an open and more functional layout without requiring an addition. After major structural repairs and creating one uniform floor level and ceiling height, we were able to make a truly open concept main living level, achieving the main goal of the client. The large kitchen was designed for two busy home cooks who like to entertain, complete with a built-in mud bench. The water heater and air handler are hidden inside full height cabinetry. A new gas fireplace clad with reclaimed vintage bricks graces the dining room. A new hand-built staircase harkens to the home's historic past. The laundry was relocated to the second floor vestibule. The three upstairs bathrooms were fully updated as well. Final touches include new hardwood floor and color scheme throughout the home.
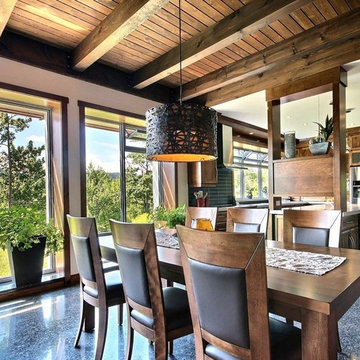
Inspiration for a mid-sized contemporary open plan dining in Montreal with white walls, concrete floors, grey floor, a wood stove and a brick fireplace surround.

Design ideas for a mid-sized contemporary kitchen/dining combo in Other with white walls, a wood stove, a brick fireplace surround and brown floor.
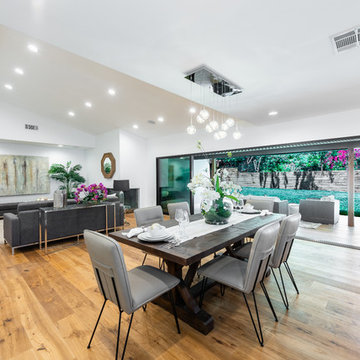
Located in Wrightwood Estates, Levi Construction’s latest residency is a two-story mid-century modern home that was re-imagined and extensively remodeled with a designer’s eye for detail, beauty and function. Beautifully positioned on a 9,600-square-foot lot with approximately 3,000 square feet of perfectly-lighted interior space. The open floorplan includes a great room with vaulted ceilings, gorgeous chef’s kitchen featuring Viking appliances, a smart WiFi refrigerator, and high-tech, smart home technology throughout. There are a total of 5 bedrooms and 4 bathrooms. On the first floor there are three large bedrooms, three bathrooms and a maid’s room with separate entrance. A custom walk-in closet and amazing bathroom complete the master retreat. The second floor has another large bedroom and bathroom with gorgeous views to the valley. The backyard area is an entertainer’s dream featuring a grassy lawn, covered patio, outdoor kitchen, dining pavilion, seating area with contemporary fire pit and an elevated deck to enjoy the beautiful mountain view.
Project designed and built by
Levi Construction
http://www.leviconstruction.com/
Levi Construction is specialized in designing and building custom homes, room additions, and complete home remodels. Contact us today for a quote.
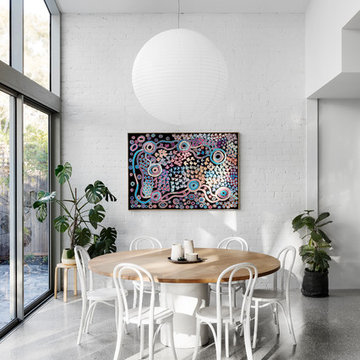
Dylan Lark - Photographer
Design ideas for a mid-sized contemporary open plan dining in Melbourne with white walls, concrete floors, a standard fireplace and a brick fireplace surround.
Design ideas for a mid-sized contemporary open plan dining in Melbourne with white walls, concrete floors, a standard fireplace and a brick fireplace surround.
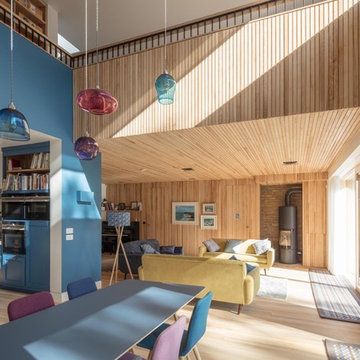
Mid-sized contemporary separate dining room in Hertfordshire with blue walls, light hardwood floors, a brick fireplace surround, beige floor and a wood stove.
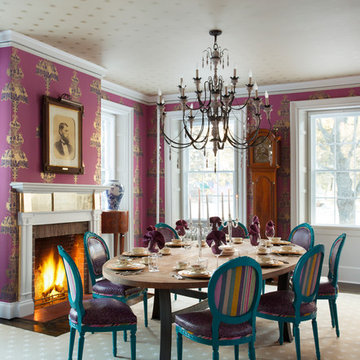
Photo of a contemporary dining room in Boston with a standard fireplace, a brick fireplace surround and pink walls.
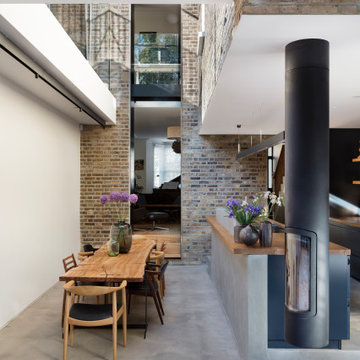
Inspiration for a large contemporary open plan dining in London with concrete floors, grey floor, white walls, a wood stove and a brick fireplace surround.
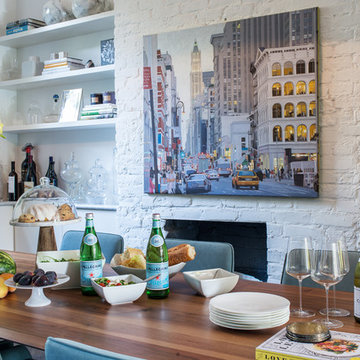
cynthia van elk
Design ideas for a mid-sized contemporary kitchen/dining combo in New York with white walls, dark hardwood floors, a standard fireplace, a brick fireplace surround and black floor.
Design ideas for a mid-sized contemporary kitchen/dining combo in New York with white walls, dark hardwood floors, a standard fireplace, a brick fireplace surround and black floor.
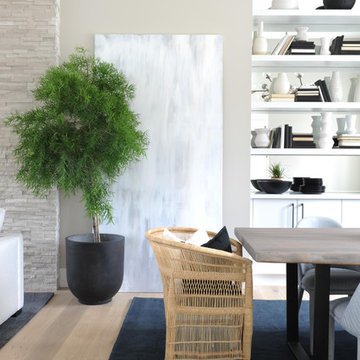
Design ideas for a contemporary dining room in Other with grey walls, light hardwood floors, a ribbon fireplace, a brick fireplace surround and brown floor.
Contemporary Dining Room Design Ideas with a Brick Fireplace Surround
3