Contemporary Dining Room Design Ideas with a Plaster Fireplace Surround
Refine by:
Budget
Sort by:Popular Today
161 - 180 of 955 photos
Item 1 of 3
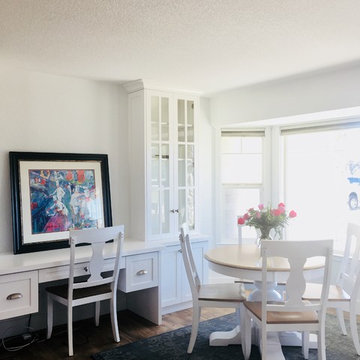
This is an example of a mid-sized contemporary open plan dining in Other with white walls, vinyl floors, a corner fireplace, a plaster fireplace surround and brown floor.
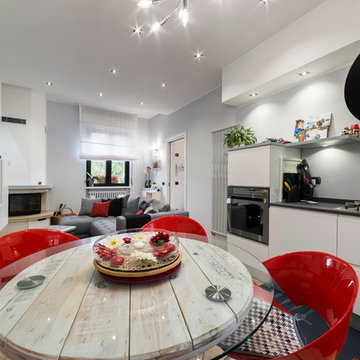
Fotografo Simone Marulli
Small contemporary open plan dining in Milan with grey walls, ceramic floors, a corner fireplace and a plaster fireplace surround.
Small contemporary open plan dining in Milan with grey walls, ceramic floors, a corner fireplace and a plaster fireplace surround.
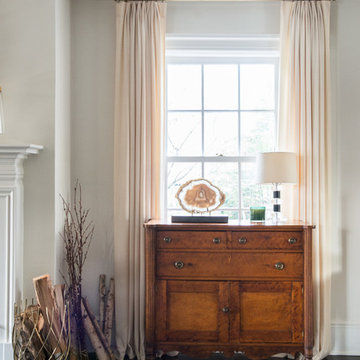
Photo of a large contemporary dining room in New York with white walls, dark hardwood floors, a standard fireplace and a plaster fireplace surround.
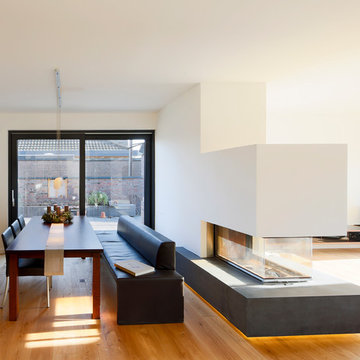
Julia Vogel | Köln
Photo of a large contemporary open plan dining in Dusseldorf with medium hardwood floors, a two-sided fireplace and a plaster fireplace surround.
Photo of a large contemporary open plan dining in Dusseldorf with medium hardwood floors, a two-sided fireplace and a plaster fireplace surround.
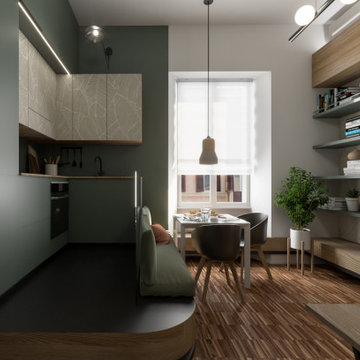
Design ideas for a small contemporary kitchen/dining combo in Other with multi-coloured walls, dark hardwood floors, a standard fireplace, a plaster fireplace surround and wallpaper.
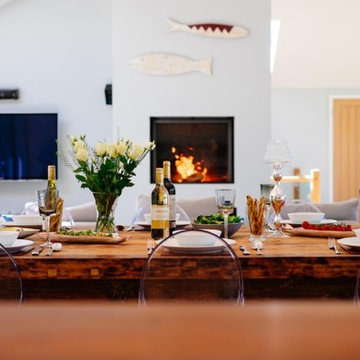
Beautiful holiday home with a stuv 21 fire. Pictures provided by Perfect Stays.
Photo of a large contemporary open plan dining in Cornwall with white walls, a wood stove and a plaster fireplace surround.
Photo of a large contemporary open plan dining in Cornwall with white walls, a wood stove and a plaster fireplace surround.
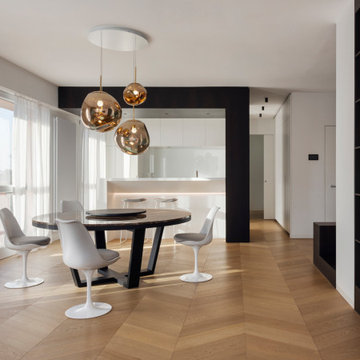
in primo piano la zona pranzo con tavolo circolare in marmo, sedie tulip e lampadario Tom Dixon.
Sullo sfondo la cucina di Cesar Cucine con isola con piano snack e volume in legno scuro.
Parquet in rovere naturale con posa spina ungherese.
A destra libreria incassata a filo parete, corridoio verso la zona notte figli e inizio della scala che sale al piano superiore.
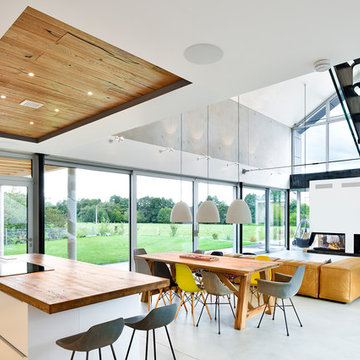
Wohnhaus mit großzügiger Glasfassade, offenem Wohnbereich mit Kamin und Bibliothek. Fließender Übergang zwischen Innen und Außenbereich und überdachte Terrasse. Außergewöhnliche Stahltreppe mit Glasgeländer.
Fotograf: Ralf Dieter Bischoff
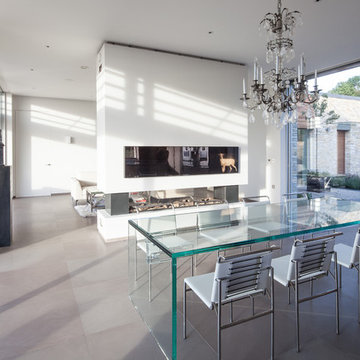
This is an example of a contemporary dining room in Dorset with white walls, a ribbon fireplace and a plaster fireplace surround.
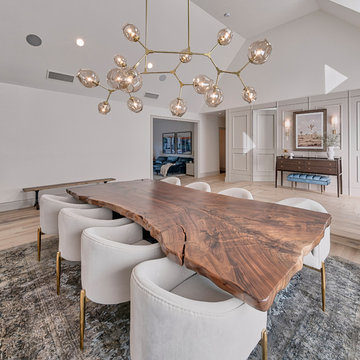
This is an example of a mid-sized contemporary open plan dining in Las Vegas with white walls, light hardwood floors, a standard fireplace and a plaster fireplace surround.
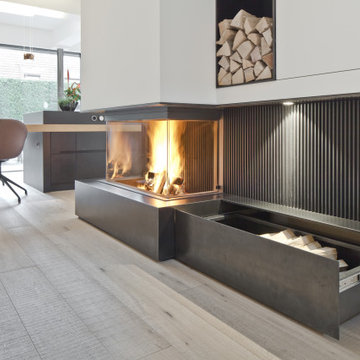
Photo of an expansive contemporary kitchen/dining combo in Munich with white walls, medium hardwood floors, a wood stove, a plaster fireplace surround and beige floor.
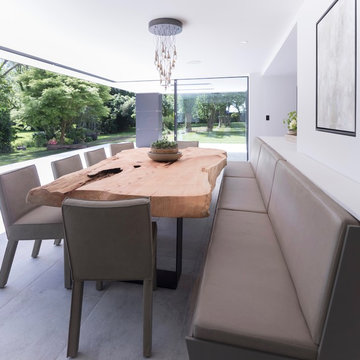
Working with Janey Butler Interiors on the total renovation of this once dated cottage set in a wonderful location. Creating for our clients within this project a stylish contemporary dining area with skyframe frameless sliding doors, allowing for wonderful indoor - outdoor luxuryliving.
With a beautifully bespoke dining table & stylish Piet Boon Dining Chairs, Ochre Seed Cloud chandelier and built in leather booth seating.
This new addition completed this new Kitchen Area, with wall to wall Skyframe that maximised the views to the extensive gardens, and when opened, had no supports / structures to hinder the view, so that the whole corner of the room was completely open to the bri solet, so that in the summer months you can dine inside or out with no apparent divide. This was achieved by clever installation of the Skyframe System, with integrated drainage allowing seamless continuation of the flooring and ceiling finish from the inside to the covered outside area.
New underfloor heating and a complete AV system was also installed with Crestron & Lutron Automation and Control over all of the Lighitng and AV. We worked with our partners at Kitchen Architecture who supplied the stylish Bautaulp B3 Kitchen and Gaggenau Applicances, to design a large kitchen that was stunning to look at in this newly created room, but also gave all the functionality our clients needed with their large family and frequent entertaining.

in primo piano la zona pranzo con tavolo circolare in marmo, sedie tulip e lampadario Tom Dixon.
Sullo sfondo la cucina di Cesar Cucine con isola con piano snack e volume in legno scuro.
Parquet in rovere naturale con posa spina ungherese.
A destra libreria incassata a filo parete, corridoio verso la zona notte figli e inizio della scala che sale al piano superiore.
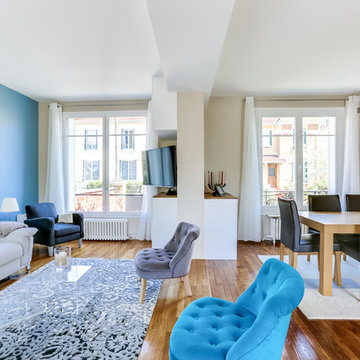
Un grande bibliothèque sur mesure avec lumière intégrée ( leds) a été créée pour apporter de la fonctionnalité. Le mur de la cheminée a été mis en valeur grâce un une couleur bleue foncée contrastante.
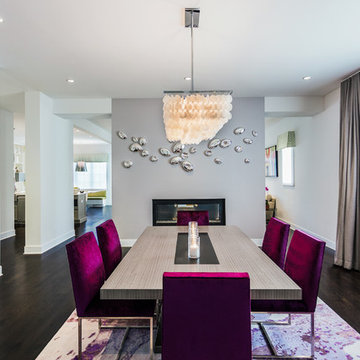
Design ideas for a mid-sized contemporary open plan dining in New York with white walls, dark hardwood floors, a two-sided fireplace and a plaster fireplace surround.
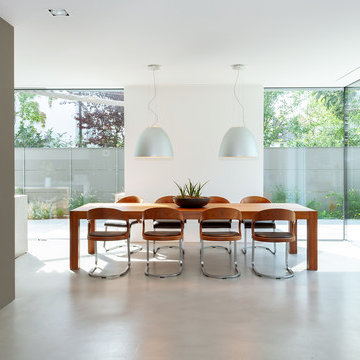
GRIMM ARCHITEKTEN BDA
Photo of an expansive contemporary open plan dining in Nuremberg with grey walls, a wood stove, a plaster fireplace surround and grey floor.
Photo of an expansive contemporary open plan dining in Nuremberg with grey walls, a wood stove, a plaster fireplace surround and grey floor.
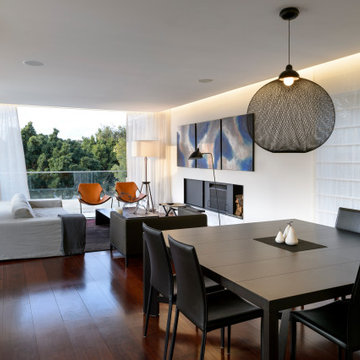
Inspiration for a contemporary open plan dining in Sydney with white walls, dark hardwood floors, a ribbon fireplace, a plaster fireplace surround and brown floor.
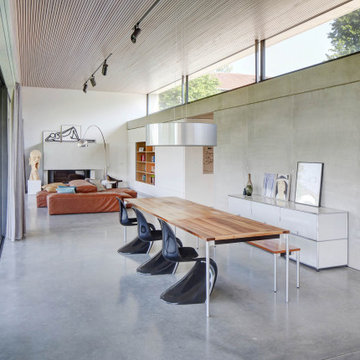
This is an example of a contemporary open plan dining in Stuttgart with grey walls, concrete floors, a hanging fireplace, a plaster fireplace surround and grey floor.
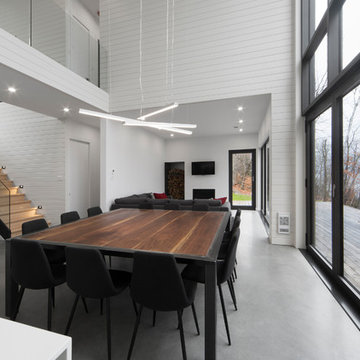
photo: Steve Montpetit
Mid-sized contemporary open plan dining in Montreal with white walls, concrete floors, a standard fireplace and a plaster fireplace surround.
Mid-sized contemporary open plan dining in Montreal with white walls, concrete floors, a standard fireplace and a plaster fireplace surround.
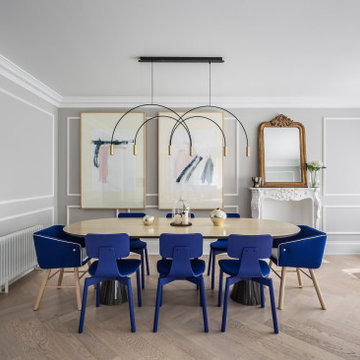
Fotografía: Germán Cabo
Large contemporary open plan dining in Valencia with grey walls, medium hardwood floors, a standard fireplace, a plaster fireplace surround and beige floor.
Large contemporary open plan dining in Valencia with grey walls, medium hardwood floors, a standard fireplace, a plaster fireplace surround and beige floor.
Contemporary Dining Room Design Ideas with a Plaster Fireplace Surround
9