Contemporary Dining Room Design Ideas with Brown Floor
Refine by:
Budget
Sort by:Popular Today
81 - 100 of 13,685 photos
Item 1 of 3
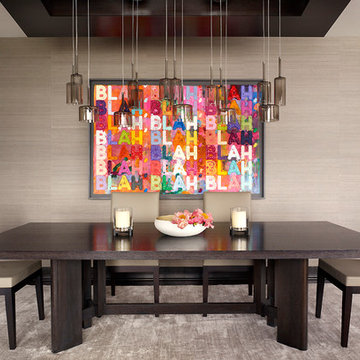
Photo by Adam Kane Macchia
Photo of a mid-sized contemporary open plan dining in New York with beige walls, dark hardwood floors, no fireplace and brown floor.
Photo of a mid-sized contemporary open plan dining in New York with beige walls, dark hardwood floors, no fireplace and brown floor.
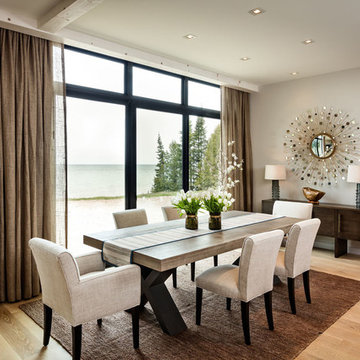
www.steinbergerphotos.com
Photo of a large contemporary dining room in Milwaukee with beige walls, light hardwood floors, no fireplace and brown floor.
Photo of a large contemporary dining room in Milwaukee with beige walls, light hardwood floors, no fireplace and brown floor.
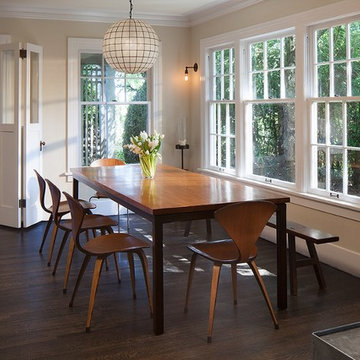
Sam Van Fleet
Inspiration for a mid-sized contemporary kitchen/dining combo in Seattle with beige walls, dark hardwood floors, no fireplace and brown floor.
Inspiration for a mid-sized contemporary kitchen/dining combo in Seattle with beige walls, dark hardwood floors, no fireplace and brown floor.
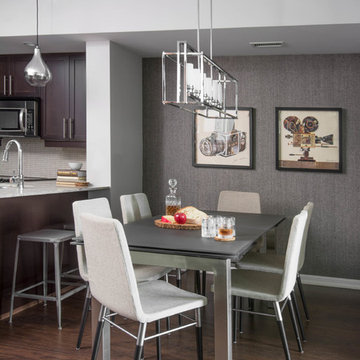
Stephani Buchman Photography
Design ideas for a small contemporary kitchen/dining combo in Toronto with grey walls, dark hardwood floors, no fireplace and brown floor.
Design ideas for a small contemporary kitchen/dining combo in Toronto with grey walls, dark hardwood floors, no fireplace and brown floor.
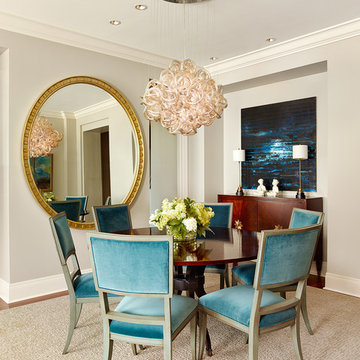
This is an example of a small contemporary open plan dining in Charleston with beige walls, medium hardwood floors, no fireplace and brown floor.
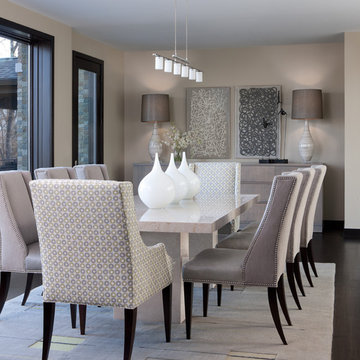
Beth Singer Photographer
Design ideas for a contemporary dining room in Detroit with grey walls, dark hardwood floors and brown floor.
Design ideas for a contemporary dining room in Detroit with grey walls, dark hardwood floors and brown floor.
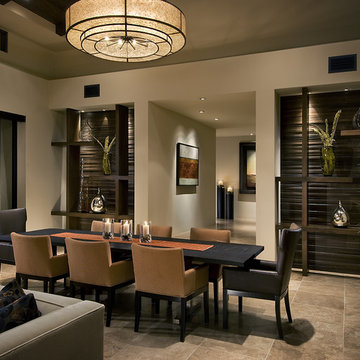
Mark Boisclair Photography
Photo of a contemporary dining room in Phoenix with beige walls and brown floor.
Photo of a contemporary dining room in Phoenix with beige walls and brown floor.
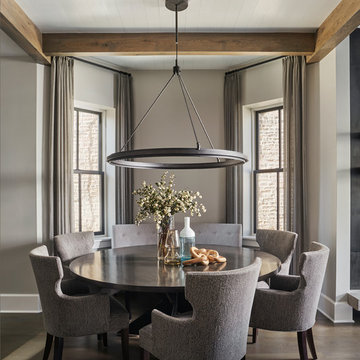
Mike Schwartz
Inspiration for a large contemporary open plan dining in Chicago with grey walls, dark hardwood floors, brown floor and no fireplace.
Inspiration for a large contemporary open plan dining in Chicago with grey walls, dark hardwood floors, brown floor and no fireplace.
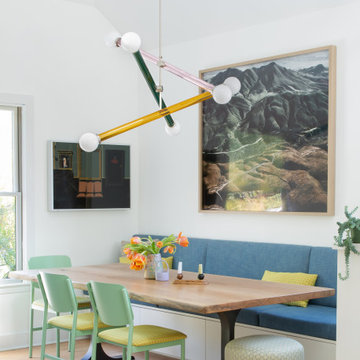
Contemporary dining room in San Francisco with white walls, medium hardwood floors and brown floor.
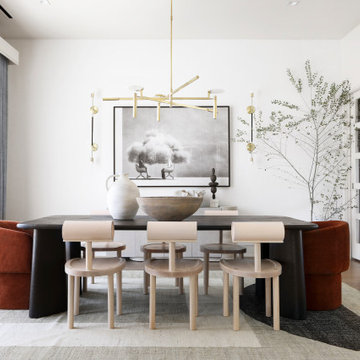
Photo of a mid-sized contemporary kitchen/dining combo in Dallas with white walls, medium hardwood floors and brown floor.
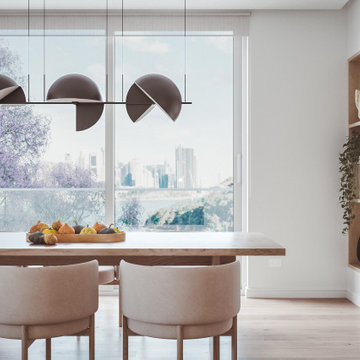
Within this contemporary dining room, one is greeted by the breathtaking Sydney city views that serve as a backdrop to an elegant living space. This thoughtfully designed area features a practical shelving unit, which gracefully divides the dining area from a cozy study nook.
Anchoring the scene is a sizable pendant light fixture, casting a warm and inviting glow over the dining table and chairs. It not only illuminates the space but also adds a touch of modern sophistication.
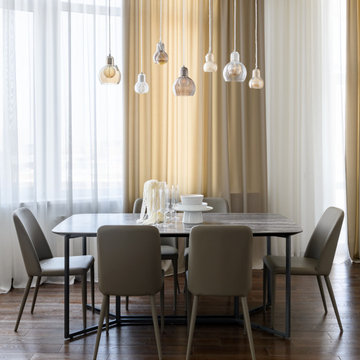
This is an example of a large contemporary open plan dining in Novosibirsk with white walls, dark hardwood floors and brown floor.
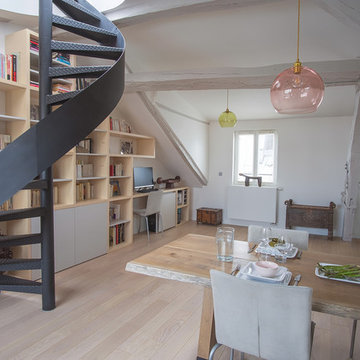
Hannah Starman
Design ideas for a large contemporary open plan dining in Paris with light hardwood floors, white walls, no fireplace, brown floor and exposed beam.
Design ideas for a large contemporary open plan dining in Paris with light hardwood floors, white walls, no fireplace, brown floor and exposed beam.
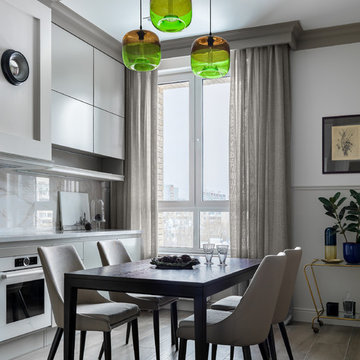
Сергей Красюк
Contemporary kitchen/dining combo in Moscow with multi-coloured walls, no fireplace and brown floor.
Contemporary kitchen/dining combo in Moscow with multi-coloured walls, no fireplace and brown floor.
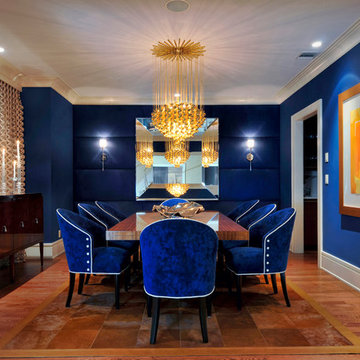
Design ideas for a mid-sized contemporary separate dining room in Miami with blue walls, medium hardwood floors, brown floor and no fireplace.
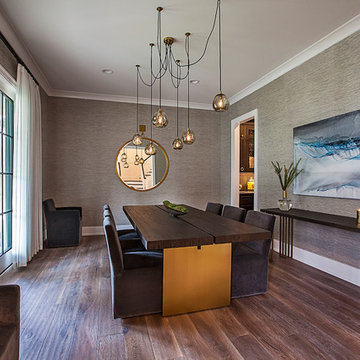
Photo of a large contemporary separate dining room in Detroit with brown walls, medium hardwood floors, no fireplace and brown floor.
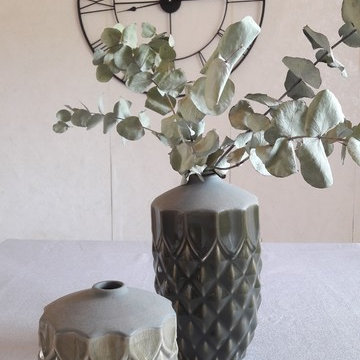
Carolin Richter
Inspiration for a mid-sized contemporary open plan dining in Other with white walls, linoleum floors, no fireplace and brown floor.
Inspiration for a mid-sized contemporary open plan dining in Other with white walls, linoleum floors, no fireplace and brown floor.
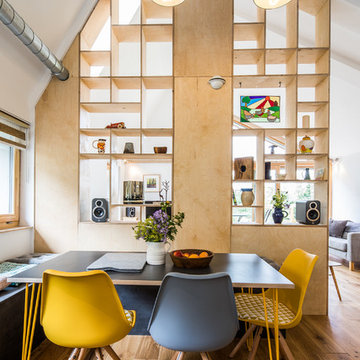
Open plan kitchen diner with plywood floor-to-ceiling feature storage wall. Pendant lighting over dining table.
This is an example of a small contemporary open plan dining in Other with medium hardwood floors, brown floor, white walls, vaulted and wood walls.
This is an example of a small contemporary open plan dining in Other with medium hardwood floors, brown floor, white walls, vaulted and wood walls.
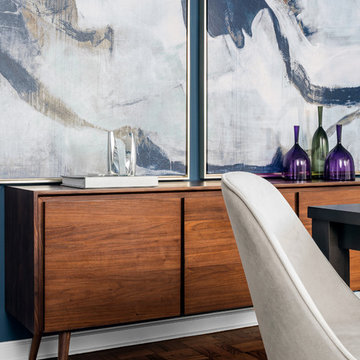
“Immediately upon seeing the space, I knew that we needed to create a narrative that allowed the design to control how you moved through the space,” reports Kimberly, senior interior designer.
After surveying each room and learning a bit more about their personal style, we started with the living room remodel. It was clear that the couple wanted to infuse mid-century modern into the design plan. Sourcing the Room & Board Jasper Sofa with its narrow arms and tapered legs, it offered the mid-century look, with the modern comfort the clients are used to. Velvet accent pillows from West Elm and Crate & Barrel add pops of colors but also a subtle touch of luxury, while framed pictures from the couple’s honeymoon personalize the space.
Moving to the dining room next, Kimberly decided to add a blue accent wall to emphasize the Horchow two piece Percussion framed art that was to be the focal point of the dining area. The Seno sideboard from Article perfectly accentuated the mid-century style the clients loved while providing much-needed storage space. The palette used throughout both rooms were very New York style, grays, blues, beiges, and whites, to add depth, Kimberly sourced decorative pieces in a mixture of different metals.
“The artwork above their bureau in the bedroom is photographs that her father took,”
Moving into the bedroom renovation, our designer made sure to continue to stick to the client’s style preference while once again creating a personalized, warm and comforting space by including the photographs taken by the client’s father. The Avery bed added texture and complimented the other colors in the room, while a hidden drawer at the foot pulls out for attached storage, which thrilled the clients. A deco-inspired Faceted mirror from West Elm was a perfect addition to the bedroom due to the illusion of space it provides. The result was a bedroom that was full of mid-century design, personality, and area so they can freely move around.
The project resulted in the form of a layered mid-century modern design with touches of luxury but a space that can not only be lived in but serves as an extension of the people who live there. Our designer was able to take a very narrowly shaped Manhattan apartment and revamp it into a spacious home that is great for sophisticated entertaining or comfortably lazy nights in.
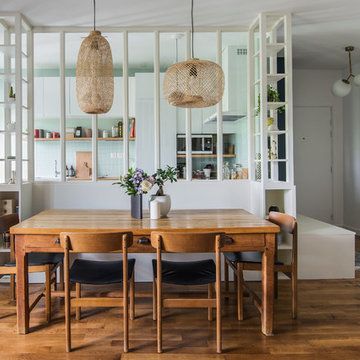
À l’occasion de leur première acquisition, les propriétaires avaient à cœur de bien faire, c’est pourquoi ils ont confié la transformation de leur appartement au Studio Mariekke. Au programme, redessiner entièrement l’étage inférieur pour y créer une grande pièce de vie ; et à l’étage rendre plus fonctionnel et à leur goût les espaces notamment la salle-de-bains.
Contemporary Dining Room Design Ideas with Brown Floor
5