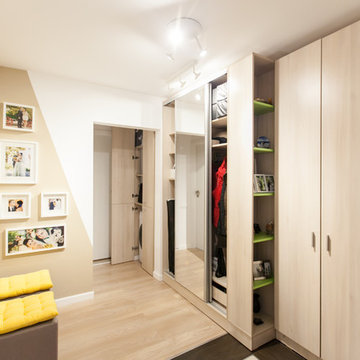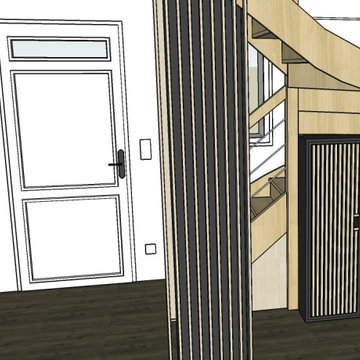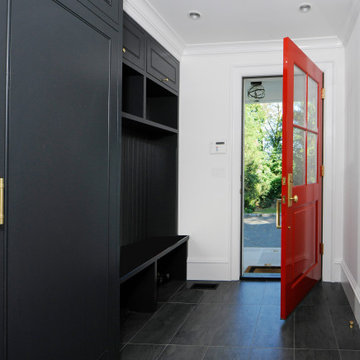Contemporary Entryway Design Ideas
Refine by:
Budget
Sort by:Popular Today
81 - 100 of 1,145 photos
Item 1 of 3
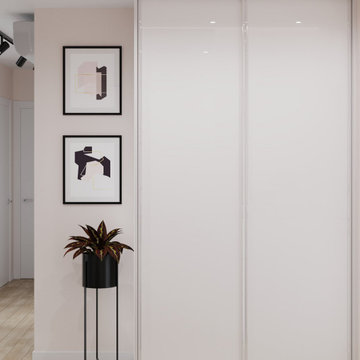
Simple design ideas that make your narrow or small hallway to look bigger: white-colored walls and furniture, the big mirror and the right choice of the local lighting
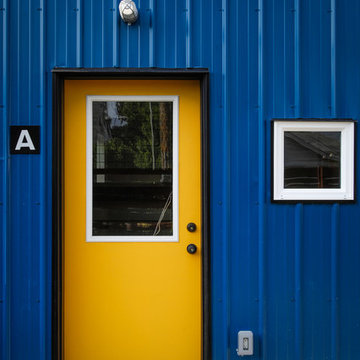
photo by Michael Haywood
Design ideas for a small contemporary front door in Other with blue walls, concrete floors, a single front door and a yellow front door.
Design ideas for a small contemporary front door in Other with blue walls, concrete floors, a single front door and a yellow front door.
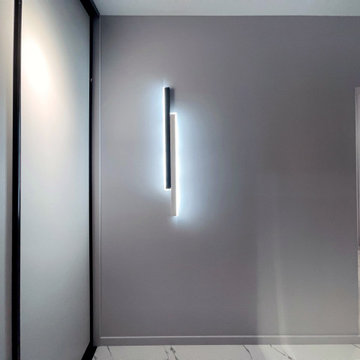
Реализация.
1-комнатная квартира для молодого человека.
Small contemporary entry hall in Other with grey walls, porcelain floors, a single front door, a black front door and white floor.
Small contemporary entry hall in Other with grey walls, porcelain floors, a single front door, a black front door and white floor.
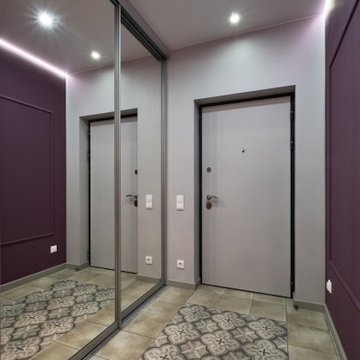
Photo of a small contemporary entry hall in Moscow with purple walls, ceramic floors, a single front door, a blue front door and grey floor.
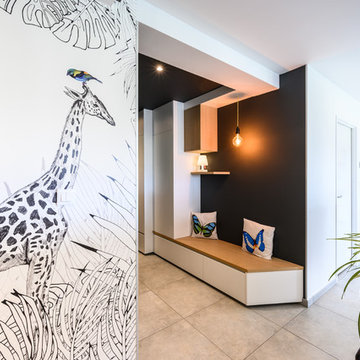
Aménagement d'une entrée avec un meuble sur mesure graphique et fonctionnel
Small contemporary foyer in Lyon with grey walls, ceramic floors, a single front door, a gray front door and grey floor.
Small contemporary foyer in Lyon with grey walls, ceramic floors, a single front door, a gray front door and grey floor.
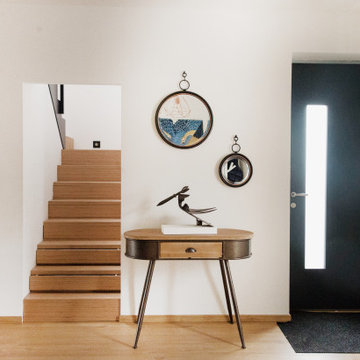
Réalisée en auto-construction, l’intervention sur cette maison pavillonnaire consistait à faire beaucoup avec peu, tout en tirant parti de l’impact de chaque action. En plus de la réhabilitation complète de l’existant, l’extension de 19 m² permet d’une part la création d’un salon, mais offre aussi de nouvelles possibilités d’aménagement aux 65 m² existants.
Ainsi, une grande pièce de vie est libérée au-rez-de-chaussée, générant des espaces ouverts les uns sur les autres. En son centre, elle est structurée par la cuisine ouverte et son îlot central, qui agissent comme un pivot entre la salle-à-manger proche de l’entrée, et le salon dans la partie nouvellement créée. Grâce à sa large baie vitrée d’angle toute hauteur en aluminium, ce dernier s’ouvre en grand sur le jardin de 300 m², et donne accès à une terrasse généreuse, qui communique aussi avec la cuisine. Une continuité entre les deux espaces est alors assurée par l’extérieur lorsque le temps le permet. Pour favoriser les apports de lumière, l’extension exposée Nord dispose également d’une ouverture zénithale généreuse qui illumine la pièce tout au long de la journée. À l’étage, chaque surface est optimisée, ce qui rend possible la création de deux chambres, dont une parentale un peu plus spacieuse. Les escaliers et la salle de bains, chacun éclairés par un Velux, se logent sous les combles.
Enfin, l’agrandissement est habillé d’un bardage en bois brûlé à claire-voie, issu de la technique japonaise ancestrale du Shou Sugi Ban. Ce matériau, qui a l’avantage de ne nécessiter aucun entretien pendant plus de 80 ans, confère aussi au projet un aspect contemporain, brut et naturel.
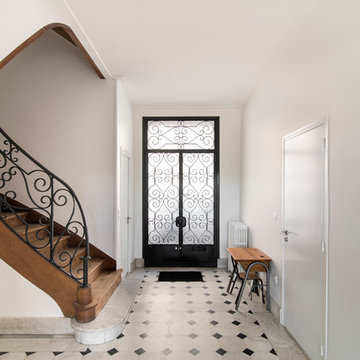
Antoine Cardi
Design ideas for a mid-sized contemporary foyer in Le Havre with white walls, marble floors, a double front door, a metal front door and white floor.
Design ideas for a mid-sized contemporary foyer in Le Havre with white walls, marble floors, a double front door, a metal front door and white floor.
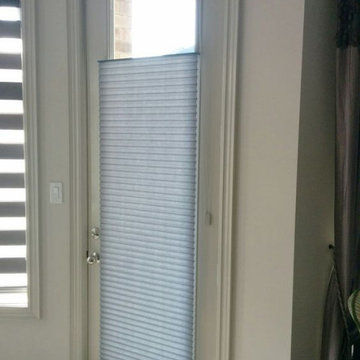
Glass Door allows you to combine the beauty of seeing outside and having enough sunlight to enter your home. With Glass doors you will need a suitable Window Treatment that’s best for your preference. There are many options to choose from light filtering to room darkening, from door blinds to sheer shades. These are Roller Shades, Vertical Sheer, Shutter, Drapery, Honeycomb, Combi Blinds and a lot more.
Check us out for more selection, www.trendyblinds.ca and www.trendyplusdesign.com
Contact us for more info and consultation.
Email: Info@trendyblinds.com
Phone: 905-604-1222 ext. 1
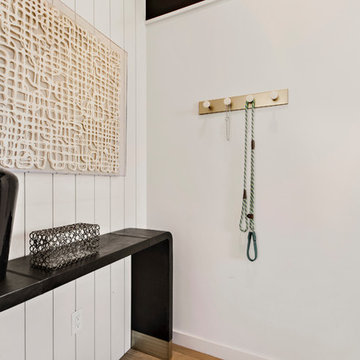
Garage foyer with contemporary decor. Tyler leather console table from CB2. Hanging artwork from ZGallerie.
Photo of a small contemporary mudroom in Austin with white walls, light hardwood floors, a single front door, a medium wood front door and beige floor.
Photo of a small contemporary mudroom in Austin with white walls, light hardwood floors, a single front door, a medium wood front door and beige floor.
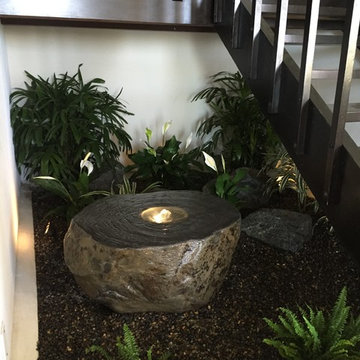
Our clients wanted to turn the space under their indoor staircase into a small Zen Garden with a bubbling pot.
Inspiration for a small contemporary foyer in Los Angeles.
Inspiration for a small contemporary foyer in Los Angeles.
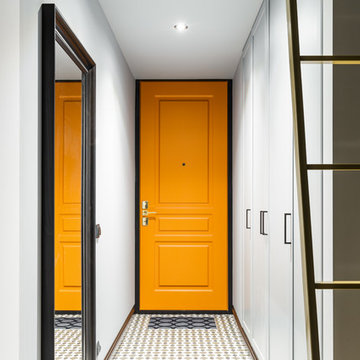
This is an example of a small contemporary entry hall in Saint Petersburg with grey walls, ceramic floors, multi-coloured floor, a single front door and an orange front door.
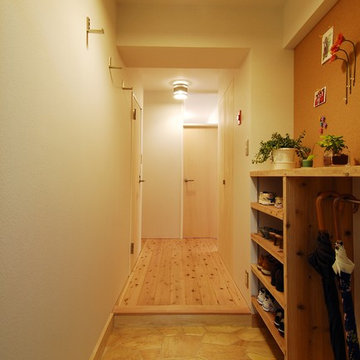
Photo of a small contemporary entry hall in Tokyo with white walls, vinyl floors, a single front door, a white front door and beige floor.
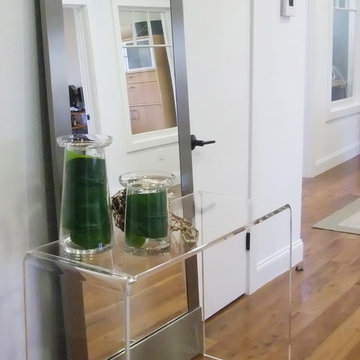
A light and simple set; lucite console table and large scale floor mirror. They provide a nice spot of welcome in this office interior
Inspiration for a small contemporary foyer in Los Angeles with white walls and medium hardwood floors.
Inspiration for a small contemporary foyer in Los Angeles with white walls and medium hardwood floors.
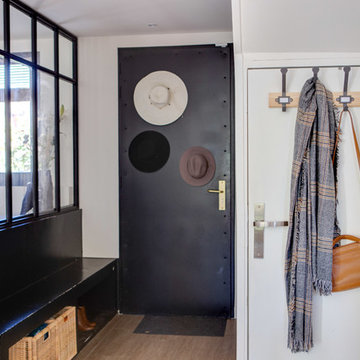
Photo of a mid-sized contemporary entry hall in Paris with white walls, a single front door, a black front door, brown floor and ceramic floors.
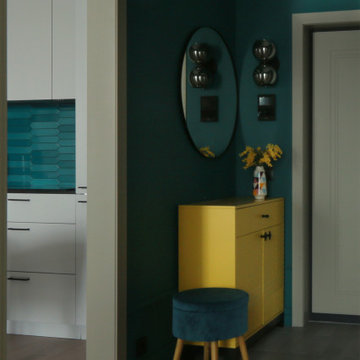
Яркая прихожая в современном стиле.
Inspiration for a small contemporary vestibule in Moscow with green walls, porcelain floors, a single front door, a gray front door and grey floor.
Inspiration for a small contemporary vestibule in Moscow with green walls, porcelain floors, a single front door, a gray front door and grey floor.
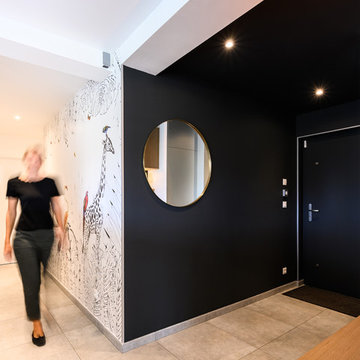
Aménagement d'une entrée avec un meuble sur mesure graphique et fonctionnel
Inspiration for a small contemporary foyer in Lyon with grey walls, ceramic floors, a single front door, a gray front door and grey floor.
Inspiration for a small contemporary foyer in Lyon with grey walls, ceramic floors, a single front door, a gray front door and grey floor.
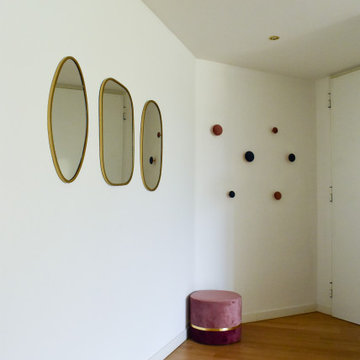
Design ideas for a small contemporary foyer in Milan with white walls, light hardwood floors, a single front door, a white front door and brown floor.
Contemporary Entryway Design Ideas
5
