Contemporary Entryway Design Ideas with a Dark Wood Front Door
Refine by:
Budget
Sort by:Popular Today
41 - 60 of 2,605 photos
Item 1 of 3
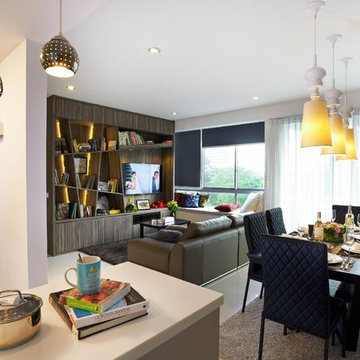
When you fall in love with a property in a prime location in Singapore, sometimes you wish that it could have more space, too. This goes out especially to owners who love to host parties at home--surely, this lack of space may seem to be a downer. Well, nOtch made it a point to not let the owners’ big hearts down, and have their hospitability shine through their home by creating more usable space. Using the techniques of modern contemporary styling, we redirect the focus of visitors onto the surrounding walls, while keeping the furniture sleek and clean. We further enhance the space by converting presumably dead space (window bays) into settees.
Photos by: Watson Lau, Wat's Behind The Lens Pte Ltd
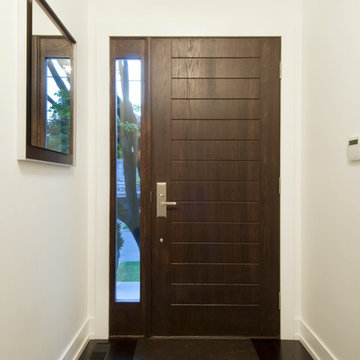
Photo of a contemporary front door in Toronto with a single front door and a dark wood front door.
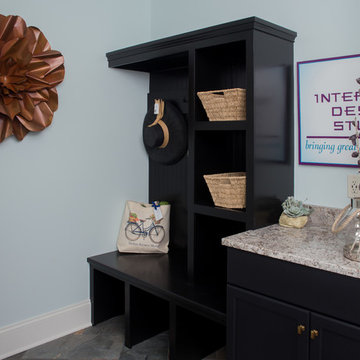
This is an example of a contemporary entryway in Cleveland with grey walls, medium hardwood floors, a single front door and a dark wood front door.
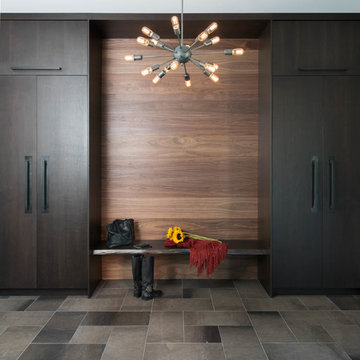
Stephani Buchman
Design ideas for a large contemporary foyer in Toronto with grey walls, marble floors, a single front door and a dark wood front door.
Design ideas for a large contemporary foyer in Toronto with grey walls, marble floors, a single front door and a dark wood front door.
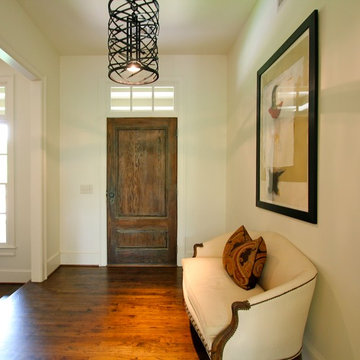
Design ideas for a contemporary entryway in Atlanta with a single front door and a dark wood front door.
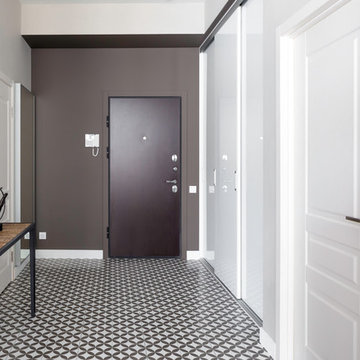
фотограф Виталий Доможиров
Mid-sized contemporary front door in Moscow with brown walls, porcelain floors, a single front door, a dark wood front door and brown floor.
Mid-sized contemporary front door in Moscow with brown walls, porcelain floors, a single front door, a dark wood front door and brown floor.

Вид из прихожей на гостиную. Интерьер сложно отнести к какому‑то стилю. Как считает автор проекта, времена больших стилей прошли, и в нашем скоротечном мире редко можно увидеть полноценную версию классики или ар-деко. Этот проект — из разряда эклектичных, где на базе французской классики создан уютный и парадный интерьер с современной, проверенной временем мебелью европейских брендов. Диван, кожаные кресла: Arketipo. Люстра: Moooi.
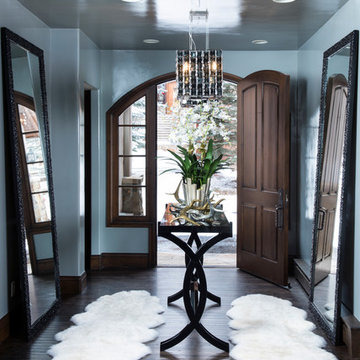
Small contemporary foyer in Denver with blue walls, dark hardwood floors, a single front door, a dark wood front door and brown floor.
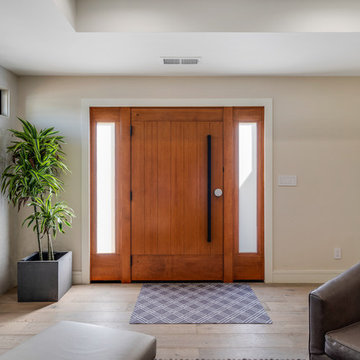
Inspiration for a mid-sized contemporary front door in San Francisco with beige walls, light hardwood floors, a pivot front door, a dark wood front door and beige floor.
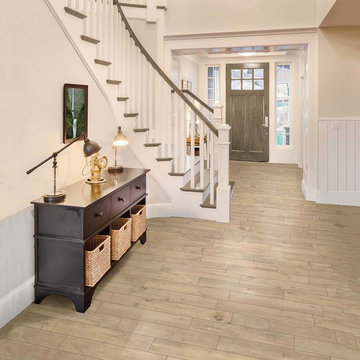
These vintage glazed porcelain tiles in cream are so bright and beautiful, and they go with almost any decor. They look like natural wood floors, but are actually porcelain floor tiles, making them much more durable, great for a high traffic entryway.
(Other colors available are Dark, Grey and Honey.)
This is one of our stock tiles at Byrd Tile Distributors in Raleigh, NC, meaning you can walk into our showroom today and take these tiles with you without doing a more lengthy custom order.
See more stock tile options or schedule an appointment with us online: http://byrdtile.com/.
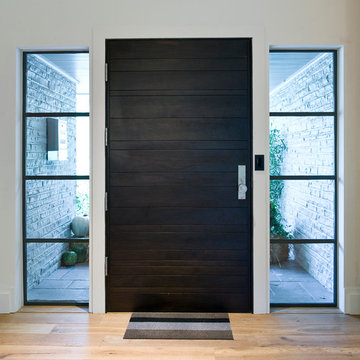
This is an example of a mid-sized contemporary front door in Other with white walls, light hardwood floors, a single front door and a dark wood front door.
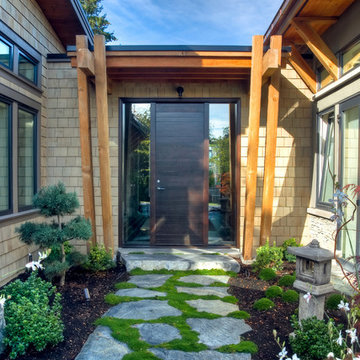
Divided into four distinct pods, this home relies on crisp, clean detailing and recti-linear forms to exude a contemporary Pacific Rim aesthetic.
Photos: Crocodile Creative
Builder/Developer: Rodell Developments
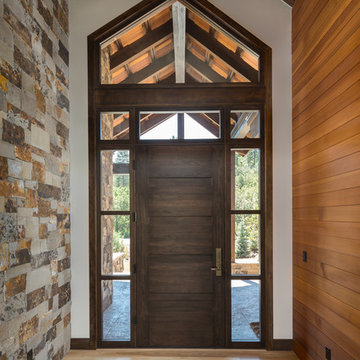
Whit Richardson Photography
Design ideas for a large contemporary front door in Albuquerque with medium hardwood floors, a single front door and a dark wood front door.
Design ideas for a large contemporary front door in Albuquerque with medium hardwood floors, a single front door and a dark wood front door.
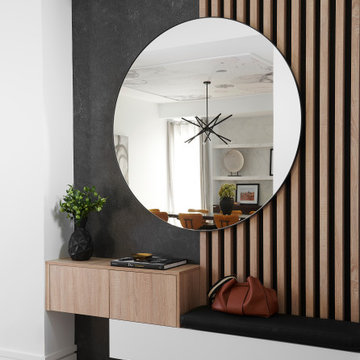
This is an example of a large contemporary entryway in Toronto with white walls, porcelain floors, a single front door, a dark wood front door and grey floor.
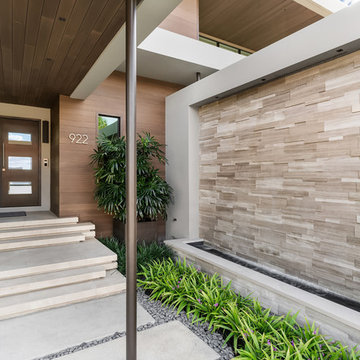
Photography by Zachary Balber
Contemporary front door in Miami with a double front door and a dark wood front door.
Contemporary front door in Miami with a double front door and a dark wood front door.
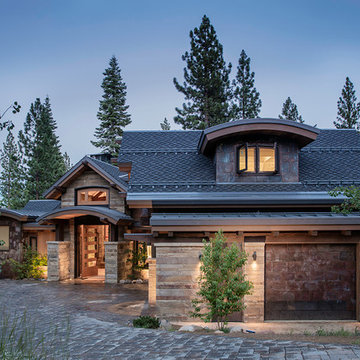
Tim Stone
This is an example of an expansive contemporary foyer in Sacramento with beige walls, limestone floors, a pivot front door and a dark wood front door.
This is an example of an expansive contemporary foyer in Sacramento with beige walls, limestone floors, a pivot front door and a dark wood front door.
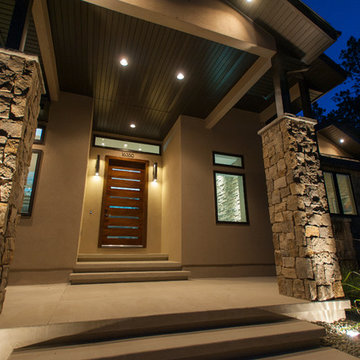
Inspiration for a mid-sized contemporary front door in Denver with beige walls, concrete floors, a single front door and a dark wood front door.
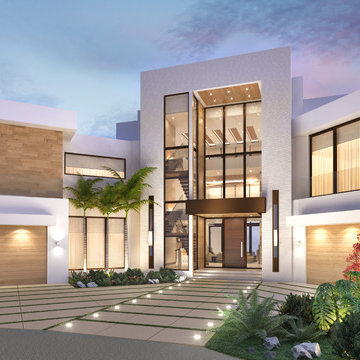
Equilibrium Interior Design Inc
Expansive contemporary front door in Miami with beige walls, ceramic floors, a pivot front door, a dark wood front door and beige floor.
Expansive contemporary front door in Miami with beige walls, ceramic floors, a pivot front door, a dark wood front door and beige floor.
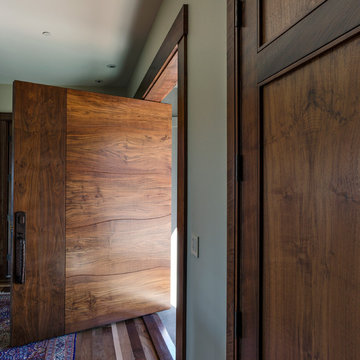
Thomas Del Brase Photography
Photo of a large contemporary front door in Other with green walls, medium hardwood floors, a pivot front door and a dark wood front door.
Photo of a large contemporary front door in Other with green walls, medium hardwood floors, a pivot front door and a dark wood front door.
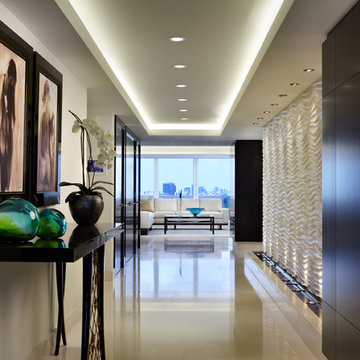
Sargent Architectural Photography
Photo of a mid-sized contemporary foyer in Miami with limestone floors, a single front door, a dark wood front door and beige floor.
Photo of a mid-sized contemporary foyer in Miami with limestone floors, a single front door, a dark wood front door and beige floor.
Contemporary Entryway Design Ideas with a Dark Wood Front Door
3