Contemporary Entryway Design Ideas with a Dark Wood Front Door
Refine by:
Budget
Sort by:Popular Today
141 - 160 of 2,605 photos
Item 1 of 3
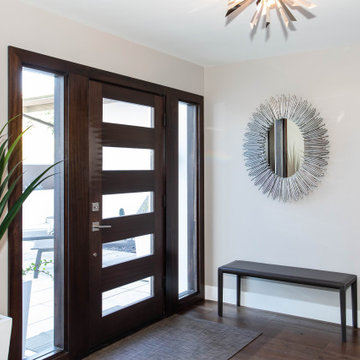
Photo of a mid-sized contemporary foyer in Dallas with grey walls, dark hardwood floors, a single front door, a dark wood front door and brown floor.
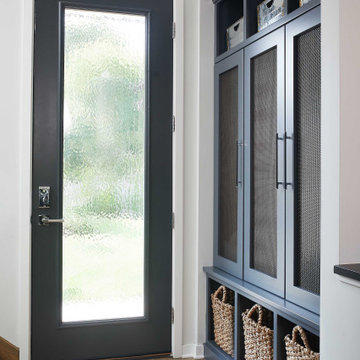
As a conceptual urban infill project, the Wexley is designed for a narrow lot in the center of a city block. The 26’x48’ floor plan is divided into thirds from front to back and from left to right. In plan, the left third is reserved for circulation spaces and is reflected in elevation by a monolithic block wall in three shades of gray. Punching through this block wall, in three distinct parts, are the main levels windows for the stair tower, bathroom, and patio. The right two-thirds of the main level are reserved for the living room, kitchen, and dining room. At 16’ long, front to back, these three rooms align perfectly with the three-part block wall façade. It’s this interplay between plan and elevation that creates cohesion between each façade, no matter where it’s viewed. Given that this project would have neighbors on either side, great care was taken in crafting desirable vistas for the living, dining, and master bedroom. Upstairs, with a view to the street, the master bedroom has a pair of closets and a skillfully planned bathroom complete with soaker tub and separate tiled shower. Main level cabinetry and built-ins serve as dividing elements between rooms and framing elements for views outside.
Architect: Visbeen Architects
Builder: J. Peterson Homes
Photographer: Ashley Avila Photography
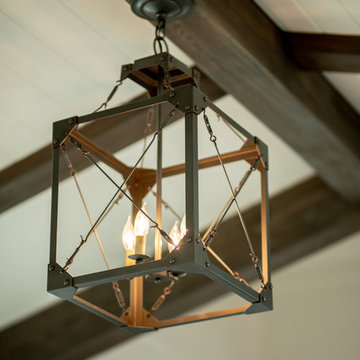
Design ideas for a mid-sized contemporary front door in Jacksonville with white walls, brick floors, a single front door, a dark wood front door and red floor.
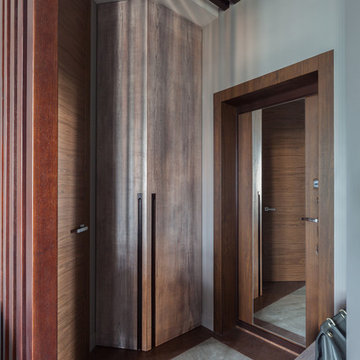
Юрий Гришко
Photo of a small contemporary front door in Other with grey walls, porcelain floors, a single front door, a dark wood front door and grey floor.
Photo of a small contemporary front door in Other with grey walls, porcelain floors, a single front door, a dark wood front door and grey floor.
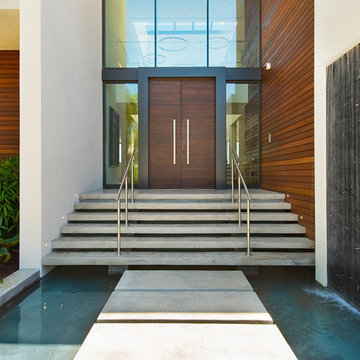
Photo of an expansive contemporary front door in Miami with a double front door and a dark wood front door.
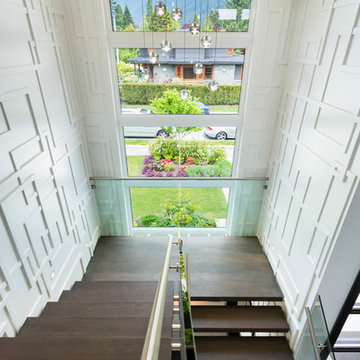
The objective was to create a warm neutral space to later customize to a specific colour palate/preference of the end user for this new construction home being built to sell. A high-end contemporary feel was requested to attract buyers in the area. An impressive kitchen that exuded high class and made an impact on guests as they entered the home, without being overbearing. The space offers an appealing open floorplan conducive to entertaining with indoor-outdoor flow.
Due to the spec nature of this house, the home had to remain appealing to the builder, while keeping a broad audience of potential buyers in mind. The challenge lay in creating a unique look, with visually interesting materials and finishes, while not being so unique that potential owners couldn’t envision making it their own. The focus on key elements elevates the look, while other features blend and offer support to these striking components. As the home was built for sale, profitability was important; materials were sourced at best value, while retaining high-end appeal. Adaptations to the home’s original design plan improve flow and usability within the kitchen-greatroom. The client desired a rich dark finish. The chosen colours tie the kitchen to the rest of the home (creating unity as combination, colours and materials, is repeated throughout).
Photos- Paul Grdina
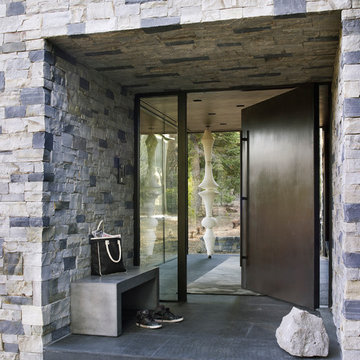
Ngoc Minh Ngo
Photo of a contemporary front door in Sacramento with a pivot front door and a dark wood front door.
Photo of a contemporary front door in Sacramento with a pivot front door and a dark wood front door.
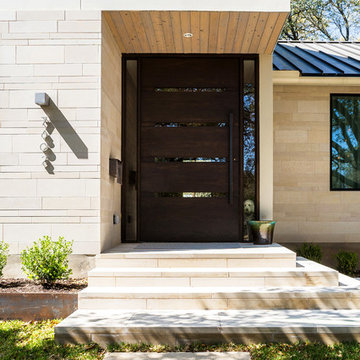
This gorgeous pivot door is made from Mahogany and Glass with full height glass sidelites.
Photographed by Phillip Leach
Photo of a large contemporary front door in Austin with a pivot front door and a dark wood front door.
Photo of a large contemporary front door in Austin with a pivot front door and a dark wood front door.
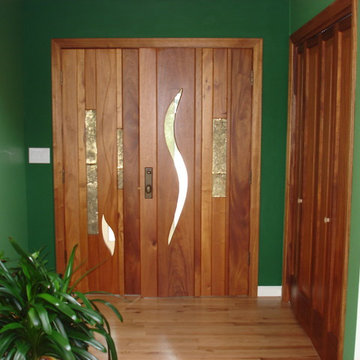
Eldorado Springs Door with Bronze and glass
It is always exciting to find a balance in double doors between curves and straight lines. Not all the doors are equal in width, adding to its unique nature. Each door is a sculpture within itself.
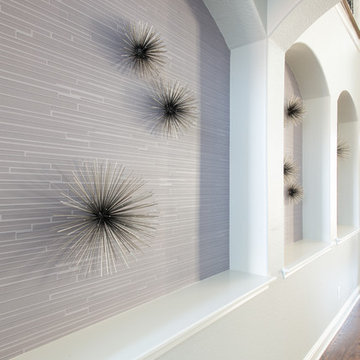
These 3 wallpapered niches leading away from the homeowners entry, draw your eye into their gorgeous family room. The abstract spike balls placed throughout the niches give the space a soft asymmetrical appearance.
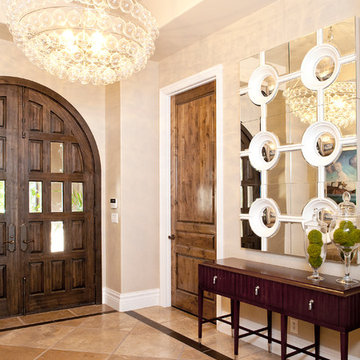
Jim Decker
Design ideas for a mid-sized contemporary foyer in Las Vegas with a dark wood front door, a double front door, marble floors and brown floor.
Design ideas for a mid-sized contemporary foyer in Las Vegas with a dark wood front door, a double front door, marble floors and brown floor.
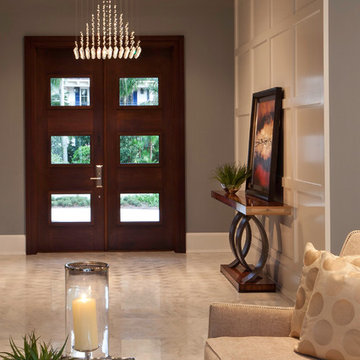
photography by Lori Hamilton
Design ideas for a contemporary entryway in Miami with a dark wood front door, a double front door, marble floors and beige floor.
Design ideas for a contemporary entryway in Miami with a dark wood front door, a double front door, marble floors and beige floor.
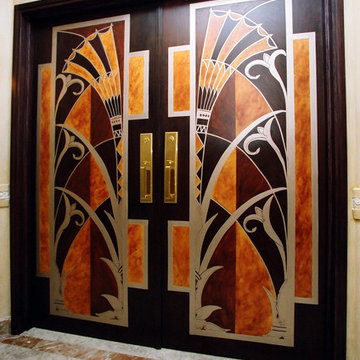
Custom hand painted Art Deco design
This is an example of a large contemporary front door in Atlanta with beige walls, marble floors, a double front door, a dark wood front door and grey floor.
This is an example of a large contemporary front door in Atlanta with beige walls, marble floors, a double front door, a dark wood front door and grey floor.
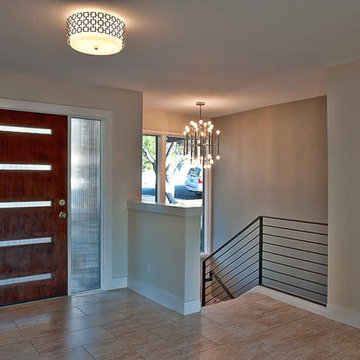
Inspiration for a contemporary entryway in Austin with beige walls, a single front door and a dark wood front door.
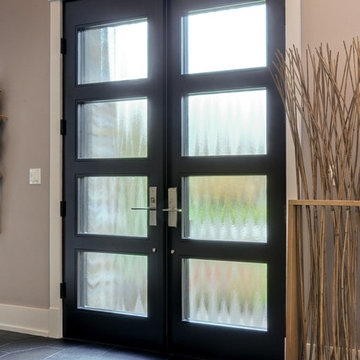
Custom Contemporary Double Door - Entry - Doors For Builders Inc.
Contemporary front door in Chicago with a double front door and a dark wood front door.
Contemporary front door in Chicago with a double front door and a dark wood front door.
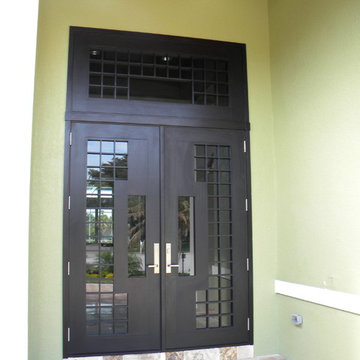
This is an example of a mid-sized contemporary front door in Miami with green walls, a double front door and a dark wood front door.
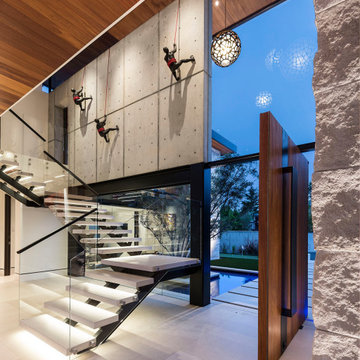
This is an example of a contemporary entryway in Boise with a pivot front door, a dark wood front door and grey floor.
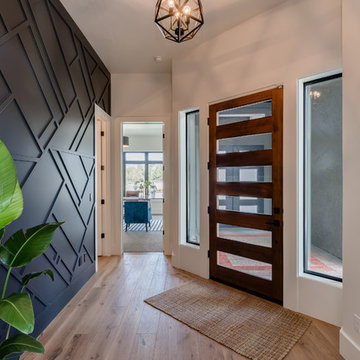
Sunny Daze Photography
Photo of a contemporary foyer in Boise with black walls, light hardwood floors, a single front door, a dark wood front door and brown floor.
Photo of a contemporary foyer in Boise with black walls, light hardwood floors, a single front door, a dark wood front door and brown floor.
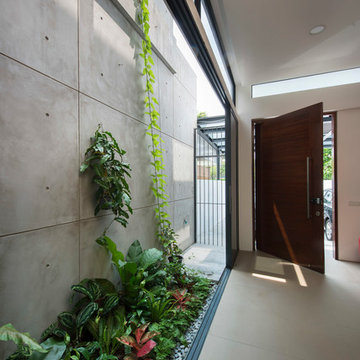
EDWARD HENDRICKS
Contemporary entryway in Singapore with a single front door and a dark wood front door.
Contemporary entryway in Singapore with a single front door and a dark wood front door.
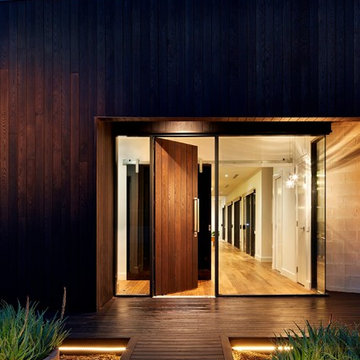
Jonathon Tabensky
Large contemporary front door in Melbourne with a single front door and a dark wood front door.
Large contemporary front door in Melbourne with a single front door and a dark wood front door.
Contemporary Entryway Design Ideas with a Dark Wood Front Door
8