Contemporary Entryway Design Ideas with a Dark Wood Front Door
Refine by:
Budget
Sort by:Popular Today
121 - 140 of 2,605 photos
Item 1 of 3
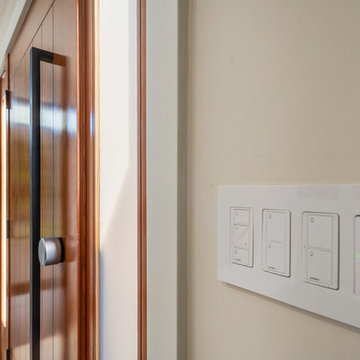
This is an example of a mid-sized contemporary front door in San Francisco with beige walls, light hardwood floors, a pivot front door, a dark wood front door and beige floor.
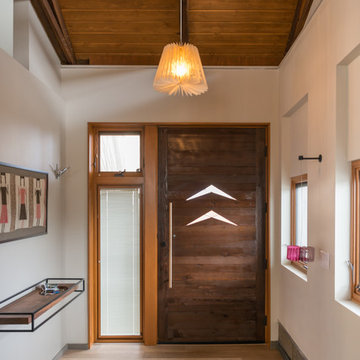
Inspiration for a contemporary entry hall in San Diego with white walls, light hardwood floors, a single front door and a dark wood front door.
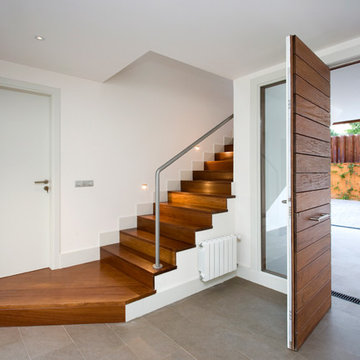
capella arquitectura, rafaelvargas
Inspiration for a small contemporary foyer in Barcelona with white walls, ceramic floors, a single front door and a dark wood front door.
Inspiration for a small contemporary foyer in Barcelona with white walls, ceramic floors, a single front door and a dark wood front door.
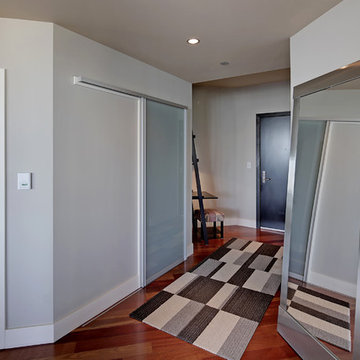
Dynamic entrance with ladder desk and upholstered stool. Modern grays and blue geometric rug leads into living room. Sliding opaque door hides laundry room.
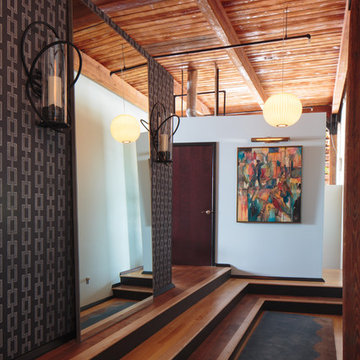
Ben Finch of Finch Photo
Design ideas for a contemporary entry hall in Other with white walls, medium hardwood floors, a single front door and a dark wood front door.
Design ideas for a contemporary entry hall in Other with white walls, medium hardwood floors, a single front door and a dark wood front door.
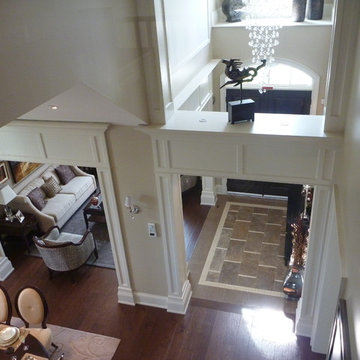
This is an example of a contemporary entryway in Toronto with dark hardwood floors and a dark wood front door.
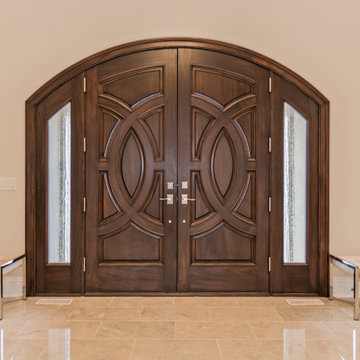
Solid wood doors and sidelights become a focal point with dramatic circular patterns and arched top line. The exceptional craftsmanship enhances the exquisite detailing of the design and finish.
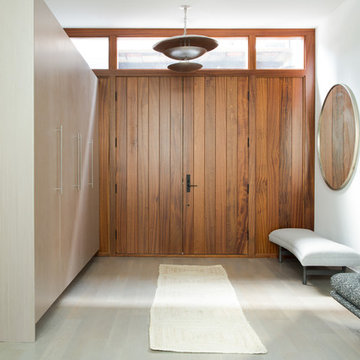
Madeline Tolle
Contemporary entry hall in Philadelphia with white walls, light hardwood floors, a single front door, a dark wood front door and beige floor.
Contemporary entry hall in Philadelphia with white walls, light hardwood floors, a single front door, a dark wood front door and beige floor.
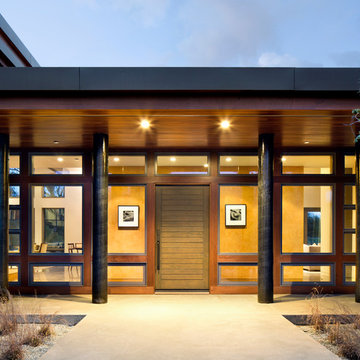
Nestled into the hills of Portola Valley, California the structures open space carefully defines and details outdoor rooms and interior space. While this form naturally echoes its landscape and beauty it was able to maintain and score Gold in LEED (Leadership in Energy and Environmental Design).
The Windy Hill Heaven residents incorporated sustainable aspects such as:
STRUCTURE // Passive-solar design, spray foam insulation, structurally insulated panel called (SIPs), and high efficiency low e windows
ELECTRICITY // Photovoltaic solar-panel array tied to the grid allowing this home to be net zero, Energy Star appliances, and energy efficient fans and lighting
HEATING AND COOLING // In-floor radiant hot-water and a highly efficient fireplace
SUSTAINABLE FEATURE // Native landscaping locally sourced building materials, low-VOC materials, paint and sealers. In all making this a very ECO-logically designed home
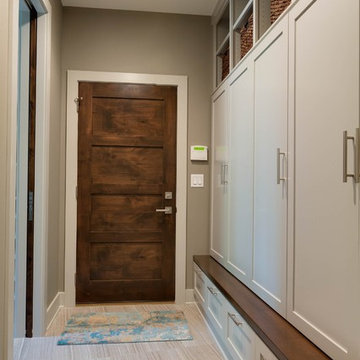
Spacecrafting
Photo of a small contemporary front door in Minneapolis with ceramic floors, a single front door, a dark wood front door and grey walls.
Photo of a small contemporary front door in Minneapolis with ceramic floors, a single front door, a dark wood front door and grey walls.
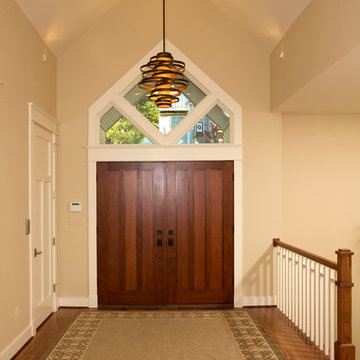
Greg Hadley Photography
Design ideas for a contemporary front door in DC Metro with beige walls, dark hardwood floors, a double front door and a dark wood front door.
Design ideas for a contemporary front door in DC Metro with beige walls, dark hardwood floors, a double front door and a dark wood front door.
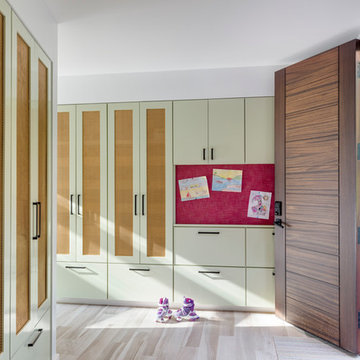
TEAM
Architect: LDa Architecture & Interiors
Interior Design: LDa Architecture & Interiors
Builder: Denali Construction
Landscape Architect: Michelle Crowley Landscape Architecture
Photographer: Greg Premru Photography
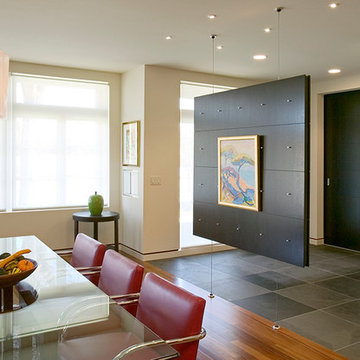
As the first new home constructed on Lake of the Isles, Minneapolis in over 50 years, this contemporary custom home stands as the “Gateway” to the historic parkway that encircles the lake. The clean lines and Bauhaus feel bring an architectural style that previously didn’t exist in this truly eclectic neighborhood. Interior spaces and finishes were inspired by local art museums, combining high-end materials into simple forms. This 2011 Parade of Homes Remodelers Showcase home features mahogany cabinetry, cumaru wood and slate floors, and concrete counter tops.
-Vujovich Design Build

Entry with custom rug
This is an example of a large contemporary foyer in Sydney with white walls, dark hardwood floors, a single front door and a dark wood front door.
This is an example of a large contemporary foyer in Sydney with white walls, dark hardwood floors, a single front door and a dark wood front door.
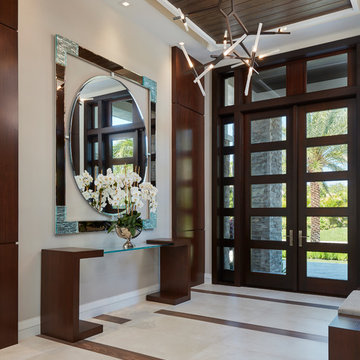
Brantley Photography
Photo of a contemporary entryway in Miami with a double front door and a dark wood front door.
Photo of a contemporary entryway in Miami with a double front door and a dark wood front door.
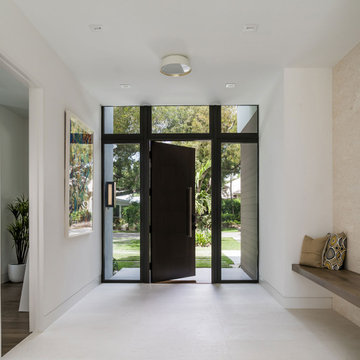
Design ideas for a mid-sized contemporary foyer in Miami with white walls, ceramic floors, a single front door, a dark wood front door and white floor.

Entry foyer with millwork storage
This is an example of a mid-sized contemporary foyer in Los Angeles with white walls, light hardwood floors, a pivot front door, a dark wood front door and brown floor.
This is an example of a mid-sized contemporary foyer in Los Angeles with white walls, light hardwood floors, a pivot front door, a dark wood front door and brown floor.
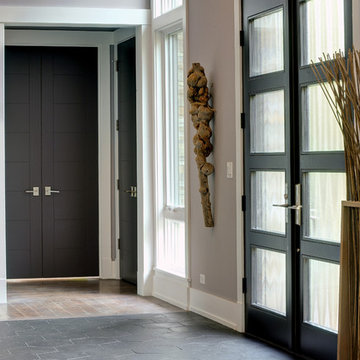
Custom Contemporary Double Door - Entry - Doors For Builders Inc.
This is an example of a contemporary front door in Chicago with a double front door and a dark wood front door.
This is an example of a contemporary front door in Chicago with a double front door and a dark wood front door.
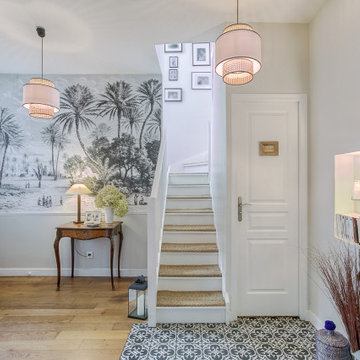
Ici quelques cloisons ont été cassées et les espaces modifiés afin de pouvoir faire entrer la lumière. Un panoramique a été installé pour donner de la profondeur à l'entrée. Les escaliers ont été peint en blanc et recouvert de sisal. Un placard avec verrière a été créé afin de pouvoir y mettre des manteaux.
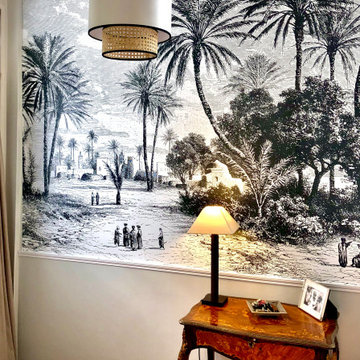
Vue d'ensemble de l'entrée mêlant contemporain et meuble classique de famille que le propriétaire a souhaiter conserver.
Photo of a mid-sized contemporary foyer in Paris with beige walls, light hardwood floors, a single front door, a dark wood front door, beige floor and wallpaper.
Photo of a mid-sized contemporary foyer in Paris with beige walls, light hardwood floors, a single front door, a dark wood front door, beige floor and wallpaper.
Contemporary Entryway Design Ideas with a Dark Wood Front Door
7