Contemporary Entryway Design Ideas with a Pivot Front Door
Sort by:Popular Today
21 - 40 of 1,888 photos
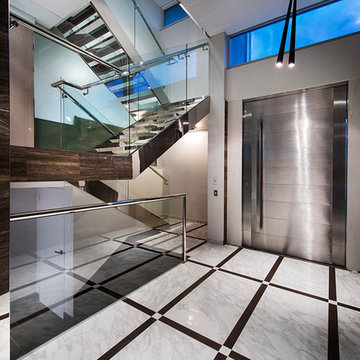
Joel Barbitia
Contemporary foyer in Perth with beige walls, marble floors, a pivot front door and a metal front door.
Contemporary foyer in Perth with beige walls, marble floors, a pivot front door and a metal front door.
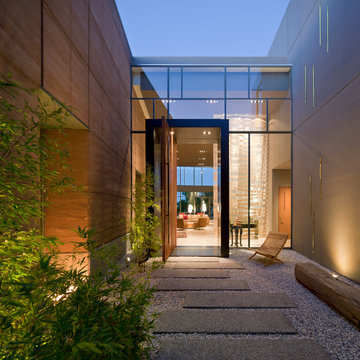
Inspiration for a contemporary front door in Las Vegas with a pivot front door and a medium wood front door.
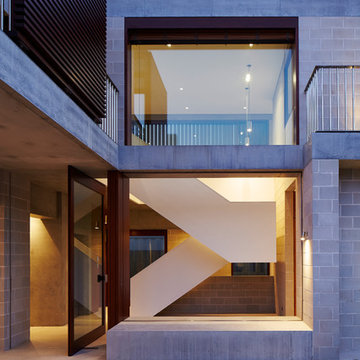
Porebski Architects,
Photo: Conor Quinn
Inspiration for a contemporary front door in Sydney with grey walls, a pivot front door, a medium wood front door and white floor.
Inspiration for a contemporary front door in Sydney with grey walls, a pivot front door, a medium wood front door and white floor.

A bold entrance into this home.....
Bespoke custom joinery integrated nicely under the stairs
Inspiration for a large contemporary mudroom in Perth with white walls, marble floors, a pivot front door, a black front door, white floor, vaulted and brick walls.
Inspiration for a large contemporary mudroom in Perth with white walls, marble floors, a pivot front door, a black front door, white floor, vaulted and brick walls.
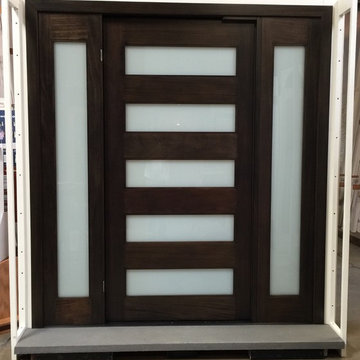
Belmont Plywood & Door Showroom
Design ideas for a contemporary front door in San Francisco with a pivot front door and a dark wood front door.
Design ideas for a contemporary front door in San Francisco with a pivot front door and a dark wood front door.
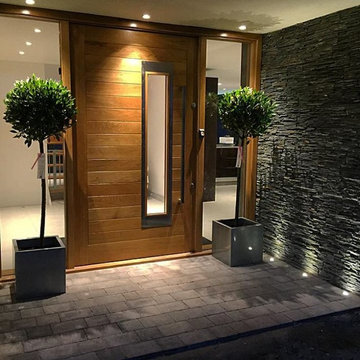
Main entrance and front door to the property. An extra wide hardwood oak pivot front door with stainless steel detailing and handle.
Photo of a contemporary front door in Other with grey walls, a pivot front door and a medium wood front door.
Photo of a contemporary front door in Other with grey walls, a pivot front door and a medium wood front door.
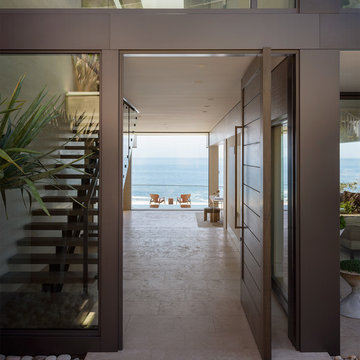
Design ideas for a large contemporary front door in Miami with beige walls, travertine floors, a pivot front door, a dark wood front door and beige floor.
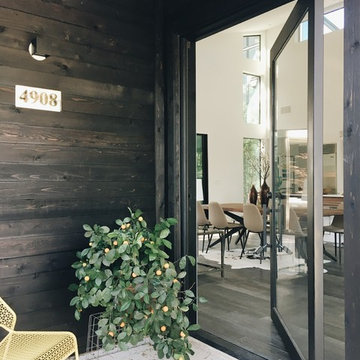
This is an example of a contemporary front door in Austin with a pivot front door and a glass front door.
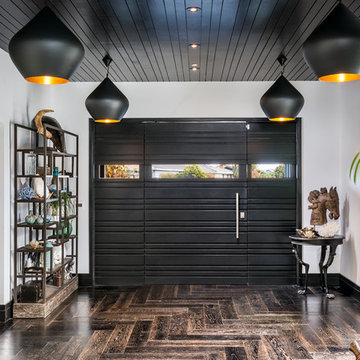
Design ideas for a mid-sized contemporary front door in San Francisco with white walls, dark hardwood floors, a pivot front door and a black front door.
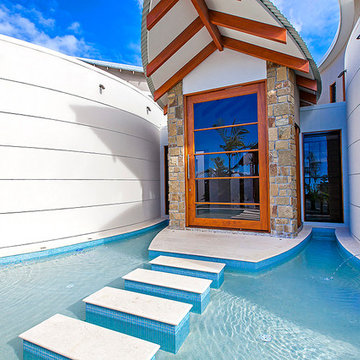
Mark Gacesa/Dave
Photo of a contemporary front door in Los Angeles with a pivot front door.
Photo of a contemporary front door in Los Angeles with a pivot front door.
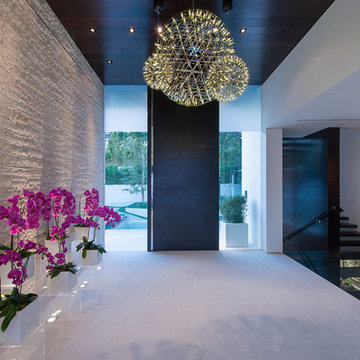
Laurel Way Beverly Hills modern home luxury foyer with pivot door, glass walls & floor, & stacked stone textured walls. Photo by William MacCollum.
Design ideas for an expansive contemporary foyer in Los Angeles with white walls, a pivot front door, a dark wood front door, white floor and recessed.
Design ideas for an expansive contemporary foyer in Los Angeles with white walls, a pivot front door, a dark wood front door, white floor and recessed.
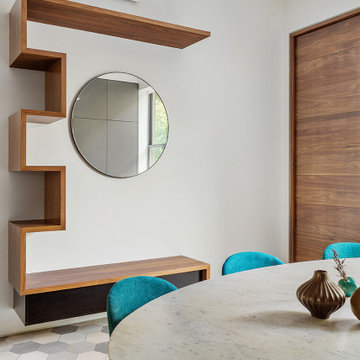
This brownstone, located in Harlem, consists of five stories which had been duplexed to create a two story rental unit and a 3 story home for the owners. The owner hired us to do a modern renovation of their home and rear garden. The garden was under utilized, barely visible from the interior and could only be accessed via a small steel stair at the rear of the second floor. We enlarged the owner’s home to include the rear third of the floor below which had walk out access to the garden. The additional square footage became a new family room connected to the living room and kitchen on the floor above via a double height space and a new sculptural stair. The rear facade was completely restructured to allow us to install a wall to wall two story window and door system within the new double height space creating a connection not only between the two floors but with the outside. The garden itself was terraced into two levels, the bottom level of which is directly accessed from the new family room space, the upper level accessed via a few stone clad steps. The upper level of the garden features a playful interplay of stone pavers with wood decking adjacent to a large seating area and a new planting bed. Wet bar cabinetry at the family room level is mirrored by an outside cabinetry/grill configuration as another way to visually tie inside to out. The second floor features the dining room, kitchen and living room in a large open space. Wall to wall builtins from the front to the rear transition from storage to dining display to kitchen; ending at an open shelf display with a fireplace feature in the base. The third floor serves as the children’s floor with two bedrooms and two ensuite baths. The fourth floor is a master suite with a large bedroom and a large bathroom bridged by a walnut clad hall that conceals a closet system and features a built in desk. The master bath consists of a tiled partition wall dividing the space to create a large walkthrough shower for two on one side and showcasing a free standing tub on the other. The house is full of custom modern details such as the recessed, lit handrail at the house’s main stair, floor to ceiling glass partitions separating the halls from the stairs and a whimsical builtin bench in the entry.
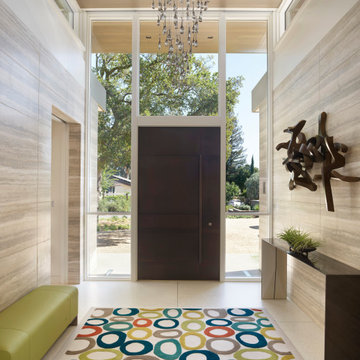
front entry
Inspiration for a mid-sized contemporary front door in San Francisco with multi-coloured walls, a pivot front door and a metal front door.
Inspiration for a mid-sized contemporary front door in San Francisco with multi-coloured walls, a pivot front door and a metal front door.
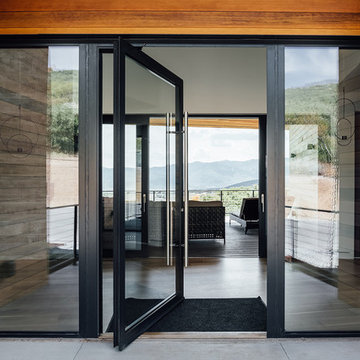
Modern pivot door is centerpiece of the entry experience.
Photo of a large contemporary front door in Salt Lake City with white walls, concrete floors, a pivot front door, a glass front door and grey floor.
Photo of a large contemporary front door in Salt Lake City with white walls, concrete floors, a pivot front door, a glass front door and grey floor.
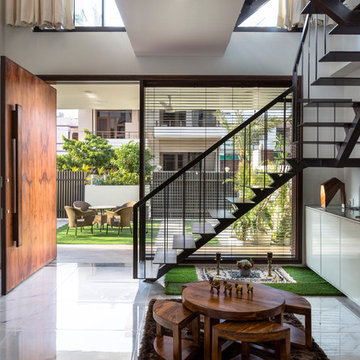
The main entrance door 7 feet wide and 10 feet high, clad with veneers of vintage teak from Burma, not just appreciated the elegance of the fore frame, but also adhered to the clients’ anthropometric requisites. The exquisite hand- grip was made from scrap wood which camouflaged with the door.
Purnesh Dev Nikhanj
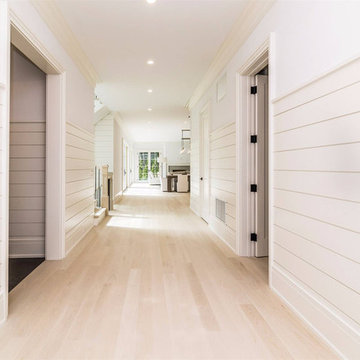
Design ideas for an expansive contemporary entryway in New York with white walls, light hardwood floors, a pivot front door and beige floor.
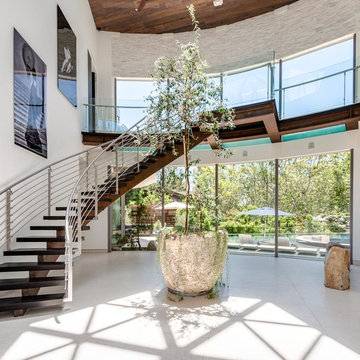
Design ideas for an expansive contemporary foyer in Los Angeles with white walls, concrete floors, grey floor, a pivot front door and a white front door.
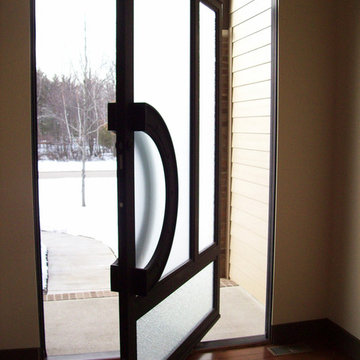
Unique pivot front door with frosted glass.
This is an example of a large contemporary front door in Other with beige walls, dark hardwood floors, a pivot front door and a glass front door.
This is an example of a large contemporary front door in Other with beige walls, dark hardwood floors, a pivot front door and a glass front door.
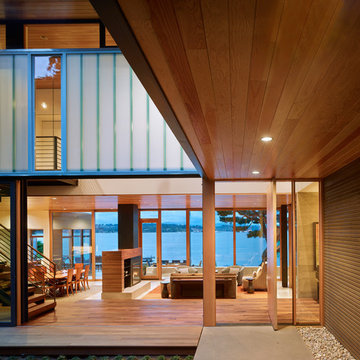
Contractor: Prestige Residential Construction
Architects: DeForest Architects;
Interior Design: NB Design Group;
Photo: Benjamin Benschneider
Design ideas for a contemporary entryway in Seattle with a pivot front door and a medium wood front door.
Design ideas for a contemporary entryway in Seattle with a pivot front door and a medium wood front door.
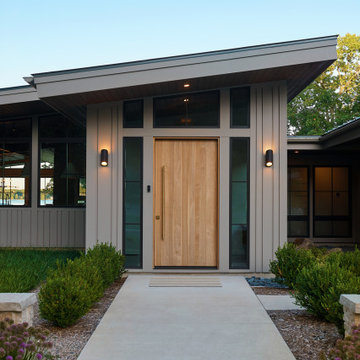
Design ideas for an expansive contemporary front door in Grand Rapids with a pivot front door and a light wood front door.
Contemporary Entryway Design Ideas with a Pivot Front Door
2