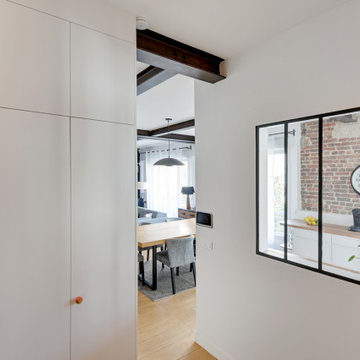Contemporary Entryway Design Ideas with Exposed Beam
Refine by:
Budget
Sort by:Popular Today
41 - 60 of 152 photos
Item 1 of 3
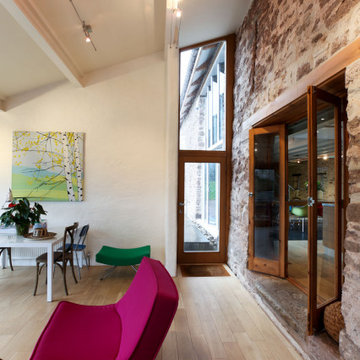
Lean-to space on the side of a barn conversion. With a step down and plenty of daylight linking the kitchen with a more informal play space and entrance to external spaces.
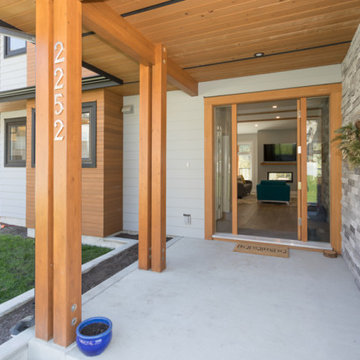
Welcomed by a cultured stone wrap feature wall at the entrance, this stunning custom west coast contemporary home opens up into a living area with a double sided fireplace that draws you to one of two private decks with unobstructed mountain views. Not only was it built by a reputable builder, but it was also featured on HGTV’s Worst to First!
Watch the complete episode online: https://www.hgtv.ca/shows/worst-to-first/videos/darlene-scott/1531522115681/
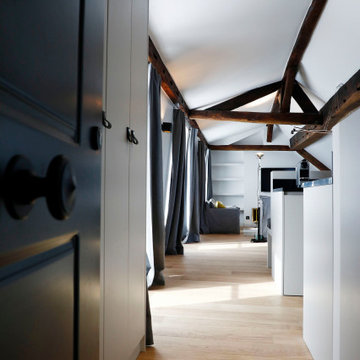
placards en médium peint laqué mat à l'entrée de cet appartement pour optimiser les espace de rangement.
Design ideas for a mid-sized contemporary foyer in Paris with white walls, light hardwood floors, a gray front door and exposed beam.
Design ideas for a mid-sized contemporary foyer in Paris with white walls, light hardwood floors, a gray front door and exposed beam.
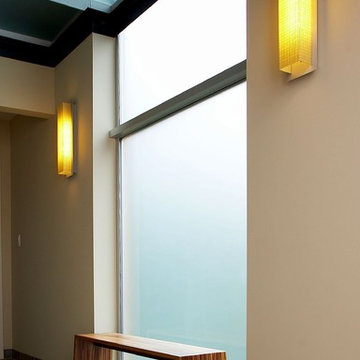
Entry window wall. Photography by Ian Gleadle.
Photo of a mid-sized contemporary foyer in Seattle with white walls, slate floors, multi-coloured floor and exposed beam.
Photo of a mid-sized contemporary foyer in Seattle with white walls, slate floors, multi-coloured floor and exposed beam.
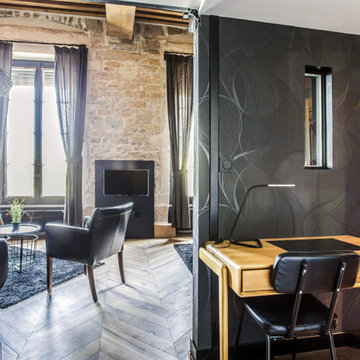
Suite à la réalisation des plans d'aménagement conçu par Barn Architecture, Barymo s'est occupé de la maîtrise d'œuvre du projet et de la réalisation des travaux. Nous avons accompagné le client dans son projet de rénovation pour de la location saisonnière.
Sur les quais du Rhône, cet appartement offrira une vue somptueuse sur Lyon aux globe-trotters assoiffés de paysage. Grande hauteur sous plafond, pierres apparentes, parquet pointe de Hongrie et poutres apparentes pour une architecture typique.
Des détails techniques :
-Création d'une mezzanine en plancher Boucaud afin d'optimiser l'espace
-Création d'un garde-corps en claire voie alliant sécurité, décoration et apport de lumière
Des détails déco :
-Le piquage des murs pour faire apparaitre l'ancienne pierre
-Rénovation et vitrification mat des anciens parquets Pointe de Hongrie afin de donner une seconde jeunesse à cet ancien sol avec une touche contemporaine
Crédits photos : 21Royale
Budget des travaux (y compris maitrise d'œuvre) : 30 000 € ttc
Surface : 35m²
Lieu : Lyon
Avant travaux
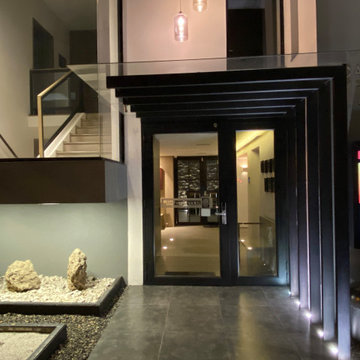
Entrada con puerta en vidrio y una cubierta en vidrio sostenuda por estructura en L, iluminacion de piso tecnolite
Inspiration for a mid-sized contemporary front door with grey walls, porcelain floors, a double front door, a glass front door, grey floor, exposed beam and panelled walls.
Inspiration for a mid-sized contemporary front door with grey walls, porcelain floors, a double front door, a glass front door, grey floor, exposed beam and panelled walls.
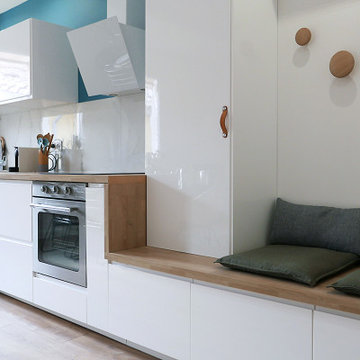
Rénovation complète pour cet appartement de type LOFT. 6 couchages sont proposés dans ces espaces de standing. La décoration à été soignée et réfléchie pour maximiser les volumes et la luminosité des pièces. L'appartement s'articule autour d'une spacieuse entrée et d'une grande verrière sur mesure.
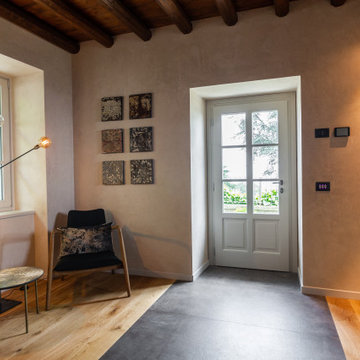
Inspiration for a mid-sized contemporary foyer in Other with beige walls, light hardwood floors, a white front door, brown floor and exposed beam.
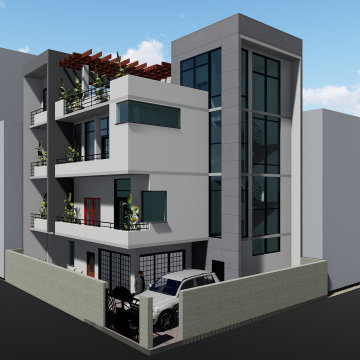
This is an example of a small contemporary front door in Other with grey walls, porcelain floors, a double front door, a black front door, grey floor, exposed beam and wallpaper.
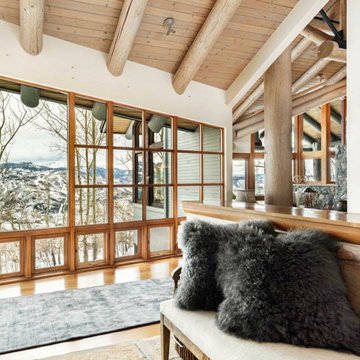
Large contemporary entry hall in Other with white walls, medium hardwood floors, brown floor and exposed beam.
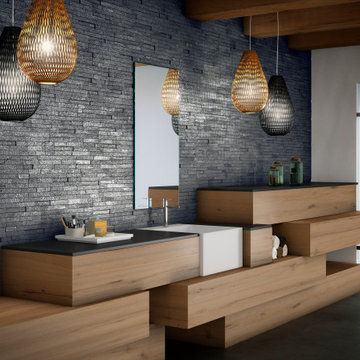
Design ideas for a mid-sized contemporary front door in Stuttgart with grey walls, porcelain floors, black floor and exposed beam.
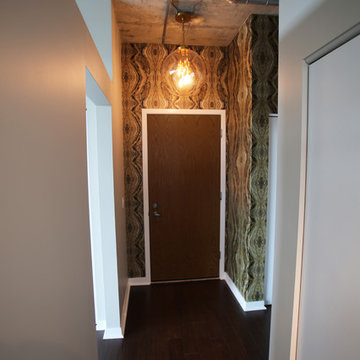
Quartz-inspired wallpaper and a new chandelier in the entry bring immediate impact and interest.
Mid-sized contemporary front door in Detroit with multi-coloured walls, dark hardwood floors, a single front door, a dark wood front door, brown floor, exposed beam and wallpaper.
Mid-sized contemporary front door in Detroit with multi-coloured walls, dark hardwood floors, a single front door, a dark wood front door, brown floor, exposed beam and wallpaper.
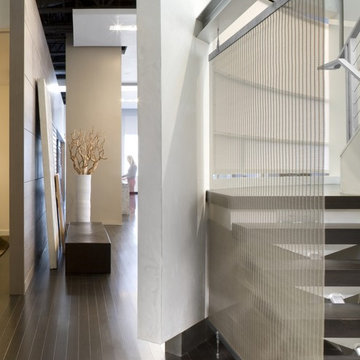
Modern loft design in Boston.
John Horner Photography.
Inspiration for a contemporary foyer in Boston with exposed beam and panelled walls.
Inspiration for a contemporary foyer in Boston with exposed beam and panelled walls.
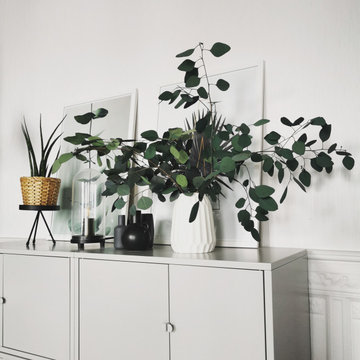
Agence Azeli decodesign
Photo of a contemporary foyer in Nantes with white walls, white floor and exposed beam.
Photo of a contemporary foyer in Nantes with white walls, white floor and exposed beam.
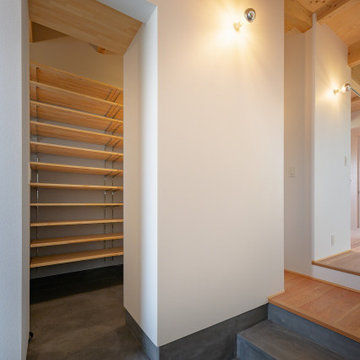
Inspiration for a contemporary entry hall in Other with white walls, concrete floors, a single front door, a light wood front door, black floor, exposed beam and wallpaper.
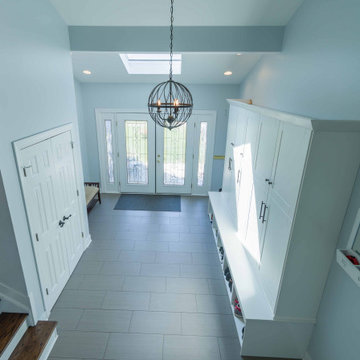
Design ideas for a large contemporary mudroom in Chicago with white walls, ceramic floors, a double front door, a white front door, grey floor, exposed beam and wallpaper.
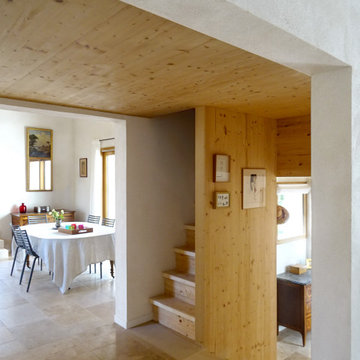
Design ideas for a contemporary vestibule in Montpellier with travertine floors, a single front door, a light wood front door and exposed beam.
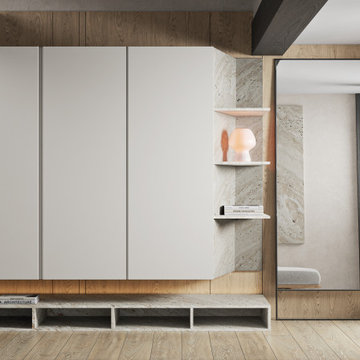
Design ideas for a mid-sized contemporary entry hall in Moscow with beige walls, laminate floors, a single front door, a glass front door, beige floor, exposed beam and wallpaper.
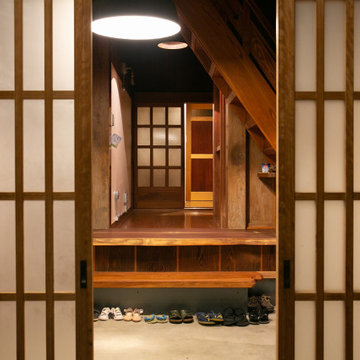
70年という月日を守り続けてきた農家住宅のリノベーション
建築当時の強靭な軸組みを活かし、新しい世代の住まい手の想いのこもったリノベーションとなった
夏は熱がこもり、冬は冷たい隙間風が入る環境から
開口部の改修、断熱工事や気密をはかり
夏は風が通り涼しく、冬は暖炉が燈り暖かい室内環境にした
空間動線は従来人寄せのための二間と奥の間を一体として家族の団欒と仲間と過ごせる動線とした
北側の薄暗く奥まったダイニングキッチンが明るく開放的な造りとなった
Contemporary Entryway Design Ideas with Exposed Beam
3
