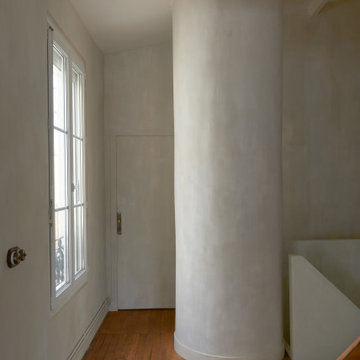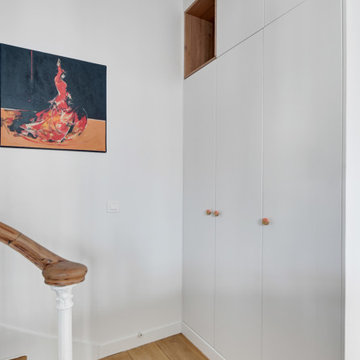Contemporary Entryway Design Ideas with Exposed Beam
Refine by:
Budget
Sort by:Popular Today
121 - 140 of 152 photos
Item 1 of 3
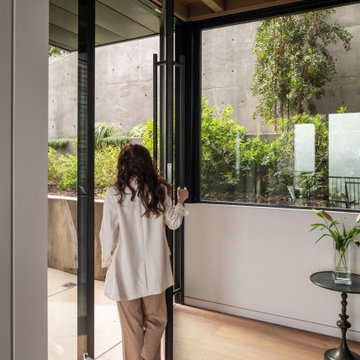
Inspiration for a mid-sized contemporary front door in Los Angeles with white walls, medium hardwood floors, a pivot front door, a black front door, brown floor, exposed beam and brick walls.
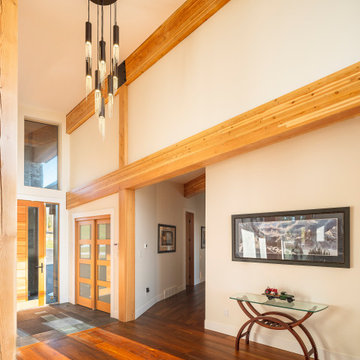
Inspiration for a contemporary foyer in Vancouver with beige walls, dark hardwood floors, a single front door, a medium wood front door, brown floor and exposed beam.
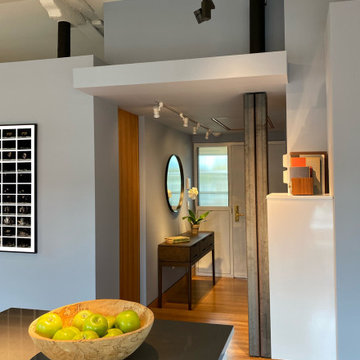
The best features of this loft were formerly obscured by its worst. While the apartment has a rich history—it’s located in a former bike factory, it lacked a cohesive floor plan that allowed any substantive living space.
A retired teacher rented out the loft for 10 years before an unexpected fire in a lower apartment necessitated a full building overhaul. He jumped at the chance to renovate the apartment and asked InSitu to design a remodel to improve how it functioned and elevate the interior. We created a plan that reorganizes the kitchen and dining spaces, integrates abundant storage, and weaves in an understated material palette that better highlights the space’s cool industrial character.
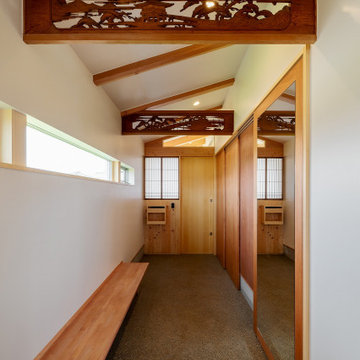
Photo of a large contemporary entry hall in Other with white walls, concrete floors, a sliding front door, a light wood front door, grey floor, exposed beam and planked wall panelling.
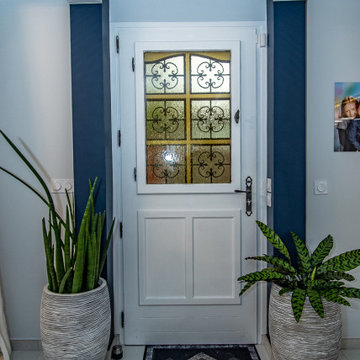
Nous avons repeint les angles de la pote pour donner une impression de profondeur et ajouter deux gros pots de plantes pour habiller l'espace
This is an example of a mid-sized contemporary front door in Paris with blue walls, a single front door, grey floor and exposed beam.
This is an example of a mid-sized contemporary front door in Paris with blue walls, a single front door, grey floor and exposed beam.
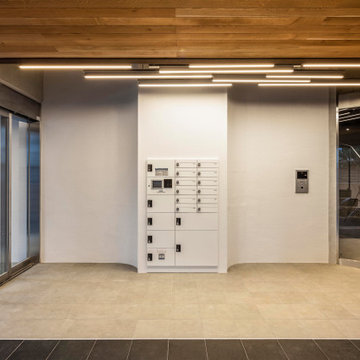
Inspiration for a large contemporary foyer in Tokyo with white walls, terra-cotta floors, a double front door, a metal front door and exposed beam.
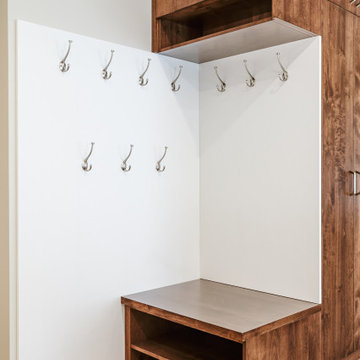
Large contemporary entryway in Calgary with light hardwood floors, brown floor and exposed beam.
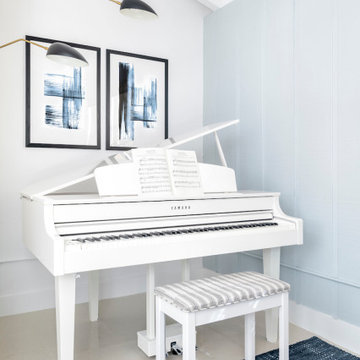
This Miami Shores bungalow received a coastal contemporary facelift.
Contemporary entryway in Miami with blue walls and exposed beam.
Contemporary entryway in Miami with blue walls and exposed beam.
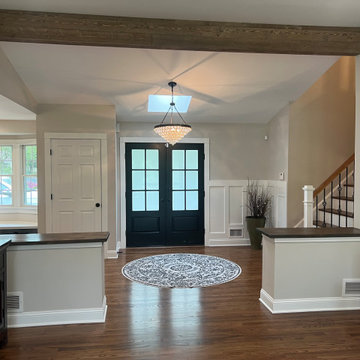
New front foyer: New front door, new wood flooring, new railing on staircase, new faux beams on ceiling
Design ideas for a contemporary front door in New York with grey walls, medium hardwood floors, a double front door, a black front door, brown floor and exposed beam.
Design ideas for a contemporary front door in New York with grey walls, medium hardwood floors, a double front door, a black front door, brown floor and exposed beam.
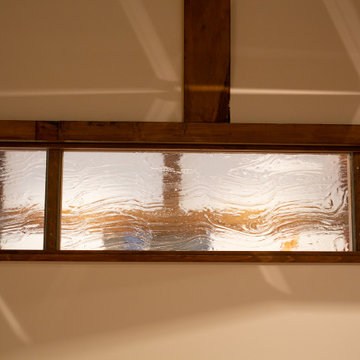
70年という月日を守り続けてきた農家住宅のリノベーション
建築当時の強靭な軸組みを活かし、新しい世代の住まい手の想いのこもったリノベーションとなった
夏は熱がこもり、冬は冷たい隙間風が入る環境から
開口部の改修、断熱工事や気密をはかり
夏は風が通り涼しく、冬は暖炉が燈り暖かい室内環境にした
空間動線は従来人寄せのための二間と奥の間を一体として家族の団欒と仲間と過ごせる動線とした
北側の薄暗く奥まったダイニングキッチンが明るく開放的な造りとなった
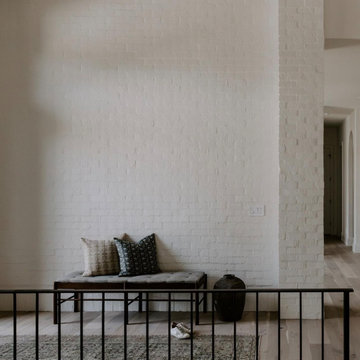
Balboa Oak Hardwood– The Alta Vista Hardwood Flooring is a return to vintage European Design. These beautiful classic and refined floors are crafted out of French White Oak, a premier hardwood species that has been used for everything from flooring to shipbuilding over the centuries due to its stability.
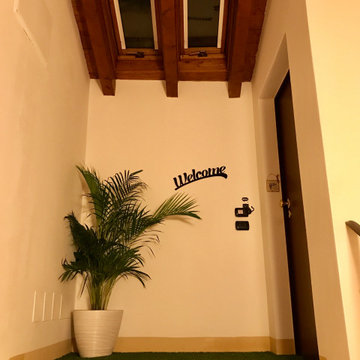
Photo of a small contemporary front door with white walls, carpet, a single front door, a medium wood front door, green floor and exposed beam.
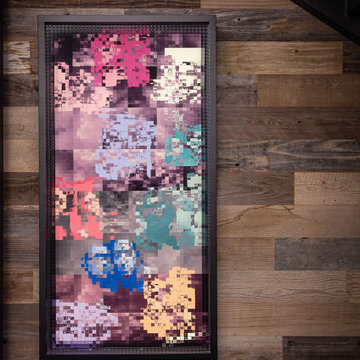
Inspiration for a large contemporary front door in Other with brown walls, medium hardwood floors, brown floor, exposed beam and wood walls.
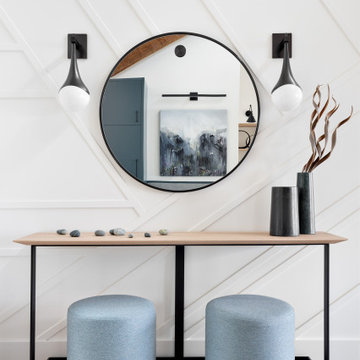
The new owners of this 1974 Post and Beam home originally contacted us for help furnishing their main floor living spaces. But it wasn’t long before these delightfully open minded clients agreed to a much larger project, including a full kitchen renovation. They were looking to personalize their “forever home,” a place where they looked forward to spending time together entertaining friends and family.
In a bold move, we proposed teal cabinetry that tied in beautifully with their ocean and mountain views and suggested covering the original cedar plank ceilings with white shiplap to allow for improved lighting in the ceilings. We also added a full height panelled wall creating a proper front entrance and closing off part of the kitchen while still keeping the space open for entertaining. Finally, we curated a selection of custom designed wood and upholstered furniture for their open concept living spaces and moody home theatre room beyond.
* This project has been featured in Western Living Magazine.
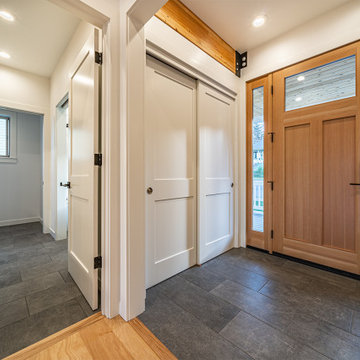
Photo of a mid-sized contemporary foyer in Other with grey walls, ceramic floors, a single front door, a medium wood front door, grey floor and exposed beam.

The new owners of this 1974 Post and Beam home originally contacted us for help furnishing their main floor living spaces. But it wasn’t long before these delightfully open minded clients agreed to a much larger project, including a full kitchen renovation. They were looking to personalize their “forever home,” a place where they looked forward to spending time together entertaining friends and family.
In a bold move, we proposed teal cabinetry that tied in beautifully with their ocean and mountain views and suggested covering the original cedar plank ceilings with white shiplap to allow for improved lighting in the ceilings. We also added a full height panelled wall creating a proper front entrance and closing off part of the kitchen while still keeping the space open for entertaining. Finally, we curated a selection of custom designed wood and upholstered furniture for their open concept living spaces and moody home theatre room beyond.
This project is a Top 5 Finalist for Western Living Magazine's 2021 Home of the Year.

Photo of a large contemporary mudroom in Chicago with white walls, ceramic floors, a double front door, a white front door, grey floor, exposed beam and wallpaper.
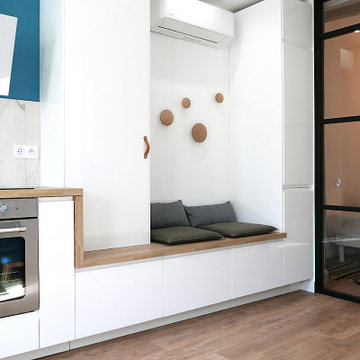
Rénovation complète pour cet appartement de type LOFT. 6 couchages sont proposés dans ces espaces de standing. La décoration à été soignée et réfléchie pour maximiser les volumes et la luminosité des pièces. L'appartement s'articule autour d'une spacieuse entrée et d'une grande verrière sur mesure.
Contemporary Entryway Design Ideas with Exposed Beam
7
