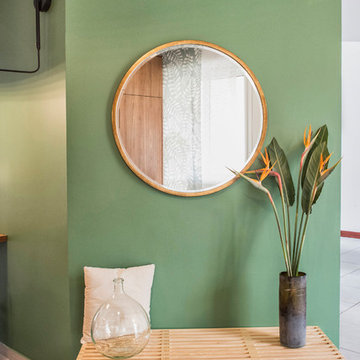Contemporary Entryway Design Ideas with Green Walls
Refine by:
Budget
Sort by:Popular Today
61 - 80 of 606 photos
Item 1 of 3
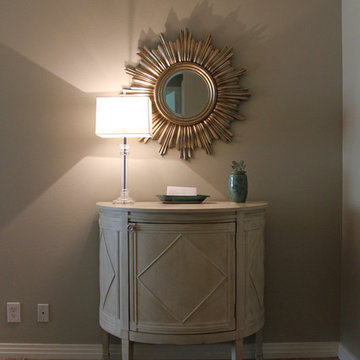
Entry foyer with chest for mail and mirror for checking scarf & hats before going out.
Inspiration for a mid-sized contemporary foyer in Phoenix with green walls, porcelain floors and a single front door.
Inspiration for a mid-sized contemporary foyer in Phoenix with green walls, porcelain floors and a single front door.
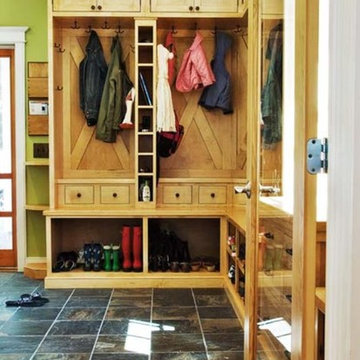
Photo by Susan Teare
Design ideas for a contemporary mudroom in Burlington with green walls and slate floors.
Design ideas for a contemporary mudroom in Burlington with green walls and slate floors.
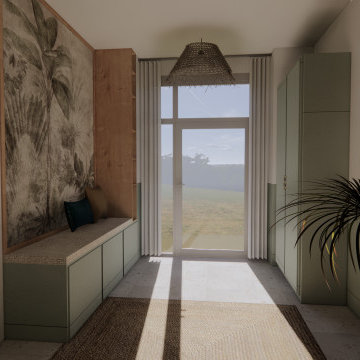
This is an example of a large contemporary foyer in Toulouse with green walls, travertine floors and beige floor.
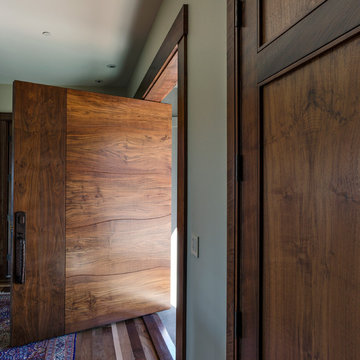
Thomas Del Brase Photography
Photo of a large contemporary front door in Other with green walls, medium hardwood floors, a pivot front door and a dark wood front door.
Photo of a large contemporary front door in Other with green walls, medium hardwood floors, a pivot front door and a dark wood front door.
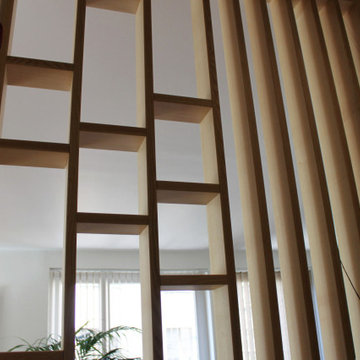
Photo of a large contemporary foyer in Marseille with green walls, dark hardwood floors, a double front door, a green front door and orange floor.
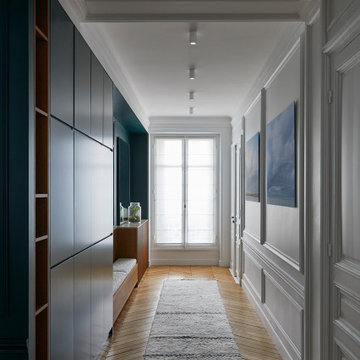
This is an example of a large contemporary foyer in Paris with green walls, light hardwood floors, a double front door, a white front door, brown floor and decorative wall panelling.
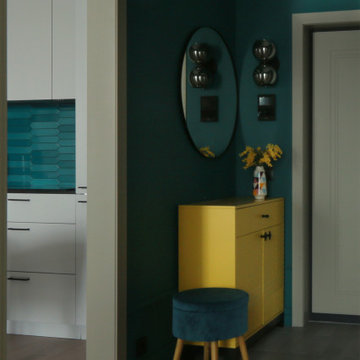
Яркая прихожая в современном стиле.
Inspiration for a small contemporary vestibule in Moscow with green walls, porcelain floors, a single front door, a gray front door and grey floor.
Inspiration for a small contemporary vestibule in Moscow with green walls, porcelain floors, a single front door, a gray front door and grey floor.
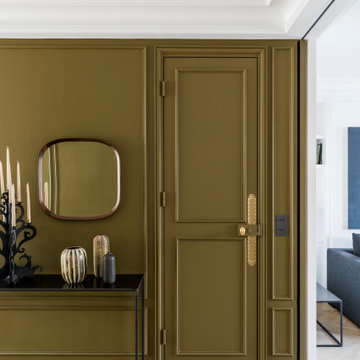
Photo : Romain Ricard
Design ideas for a large contemporary foyer in Paris with green walls, light hardwood floors, a double front door, a green front door, beige floor and decorative wall panelling.
Design ideas for a large contemporary foyer in Paris with green walls, light hardwood floors, a double front door, a green front door, beige floor and decorative wall panelling.
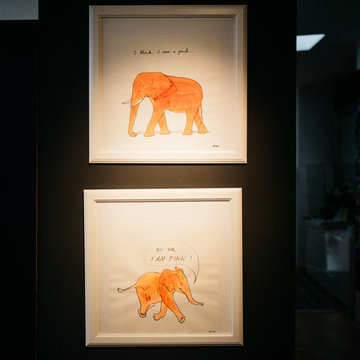
Foto: FIZZ FOTO:GRAPHY
Large contemporary foyer in Berlin with green walls, medium hardwood floors, a single front door, a white front door and brown floor.
Large contemporary foyer in Berlin with green walls, medium hardwood floors, a single front door, a white front door and brown floor.
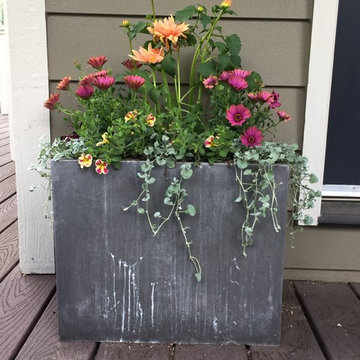
Spring has sprung! A mix of early season ground cover, tulips, feather reed grass and sage all green up quickly and give you garden pleasure as soon as April.
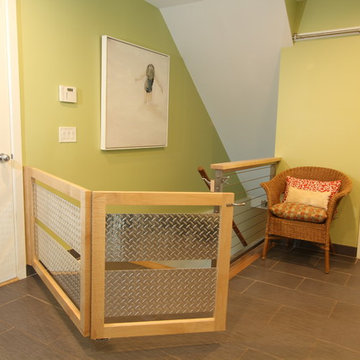
Richard Froze
Photo of a large contemporary mudroom in Milwaukee with porcelain floors and green walls.
Photo of a large contemporary mudroom in Milwaukee with porcelain floors and green walls.
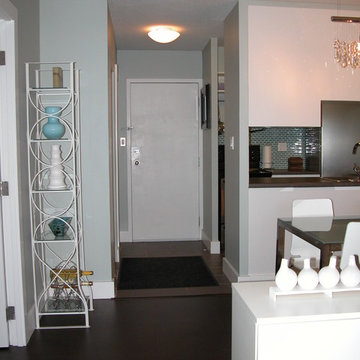
Duane Leenheer
Small contemporary front door in Edmonton with green walls, porcelain floors, a pivot front door and a white front door.
Small contemporary front door in Edmonton with green walls, porcelain floors, a pivot front door and a white front door.
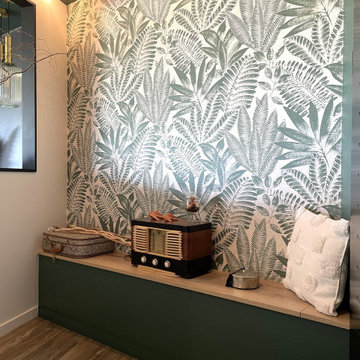
Lorsque l’on pousse la porte de ce pavillon du bocage Vendéen, on découvre un hall d’entrée teinté de vert et revêtu du très joli papier peint CASAMANCE
La banquette sur mesure apporte rangement et caractère à cet espace.
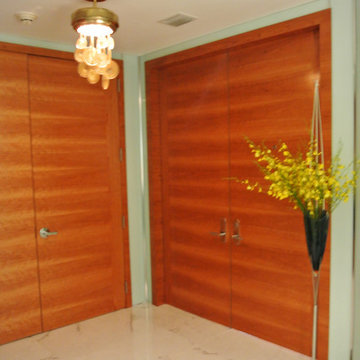
Miami modern Interior Design.
Miami Home Décor magazine Publishes one of our contemporary Projects in Miami Beach Bath Club and they said:
TAILOR MADE FOR A PERFECT FIT
SOFT COLORS AND A CAREFUL MIX OF STYLES TRANSFORM A NORTH MIAMI BEACH CONDOMINIUM INTO A CUSTOM RETREAT FOR ONE YOUNG FAMILY. ....
…..The couple gave Corredor free reign with the interior scheme.
And the designer responded with quiet restraint, infusing the home with a palette of pale greens, creams and beiges that echo the beachfront outside…. The use of texture on walls, furnishings and fabrics, along with unexpected accents of deep orange, add a cozy feel to the open layout. “I used splashes of orange because it’s a favorite color of mine and of my clients’,” she says. “It’s a hue that lends itself to warmth and energy — this house has a lot of warmth and energy, just like the owners.”
With a nod to the family’s South American heritage, a large, wood architectural element greets visitors
as soon as they step off the elevator.
The jigsaw design — pieces of cherry wood that fit together like a puzzle — is a work of art in itself. Visible from nearly every room, this central nucleus not only adds warmth and character, but also, acts as a divider between the formal living room and family room…..
Miami modern,
Contemporary Interior Designers,
Modern Interior Designers,
Coco Plum Interior Designers,
Sunny Isles Interior Designers,
Pinecrest Interior Designers,
J Design Group interiors,
South Florida designers,
Best Miami Designers,
Miami interiors,
Miami décor,
Miami Beach Designers,
Best Miami Interior Designers,
Miami Beach Interiors,
Luxurious Design in Miami,
Top designers,
Deco Miami,
Luxury interiors,
Miami Beach Luxury Interiors,
Miami Interior Design,
Miami Interior Design Firms,
Beach front,
Top Interior Designers,
top décor,
Top Miami Decorators,
Miami luxury condos,
modern interiors,
Modern,
Pent house design,
white interiors,
Top Miami Interior Decorators,
Top Miami Interior Designers,
Modern Designers in Miami.
Contact information:
J Design Group
305-444-4611
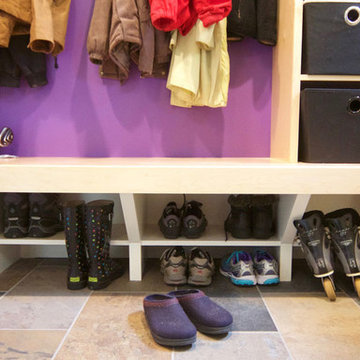
Steve Greenbeg
Small contemporary mudroom in Boston with green walls, ceramic floors, a single front door and a purple front door.
Small contemporary mudroom in Boston with green walls, ceramic floors, a single front door and a purple front door.
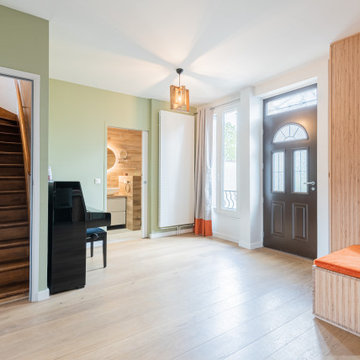
Dans cette maison du centre de Houilles (78) tout le rez-de-chaussée a été repensé. Autrefois composé de 4 pièces, les murs sont tombés et un IPN est venu les remplacer. Ainsi on arrive maintenant dans une vaste pièce où les espaces sont séparés par du mobilier pensé et réalisé sur mesure tels qu'un vestiaire à claustras, un bureau bibliothèque à double poste incluant 2 tables d'appoint intégrées et une cuisine américaine. Tout est dans un style classique contemporain avec une harmonie de couleurs très actuelles.
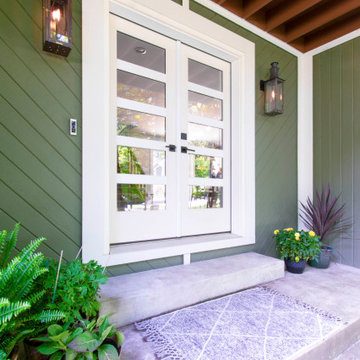
This exciting ‘whole house’ project began when a couple contacted us while house shopping. They found a 1980s contemporary colonial in Delafield with a great wooded lot on Nagawicka Lake. The kitchen and bathrooms were outdated but it had plenty of space and potential.
We toured the home, learned about their design style and dream for the new space. The goal of this project was to create a contemporary space that was interesting and unique. Above all, they wanted a home where they could entertain and make a future.
At first, the couple thought they wanted to remodel only the kitchen and master suite. But after seeing Kowalske Kitchen & Bath’s design for transforming the entire house, they wanted to remodel it all. The couple purchased the home and hired us as the design-build-remodel contractor.
First Floor Remodel
The biggest transformation of this home is the first floor. The original entry was dark and closed off. By removing the dining room walls, we opened up the space for a grand entry into the kitchen and dining room. The open-concept kitchen features a large navy island, blue subway tile backsplash, bamboo wood shelves and fun lighting.
On the first floor, we also turned a bathroom/sauna into a full bathroom and powder room. We were excited to give them a ‘wow’ powder room with a yellow penny tile wall, floating bamboo vanity and chic geometric cement tile floor.
Second Floor Remodel
The second floor remodel included a fireplace landing area, master suite, and turning an open loft area into a bedroom and bathroom.
In the master suite, we removed a large whirlpool tub and reconfigured the bathroom/closet space. For a clean and classic look, the couple chose a black and white color pallet. We used subway tile on the walls in the large walk-in shower, a glass door with matte black finish, hexagon tile on the floor, a black vanity and quartz counters.
Flooring, trim and doors were updated throughout the home for a cohesive look.
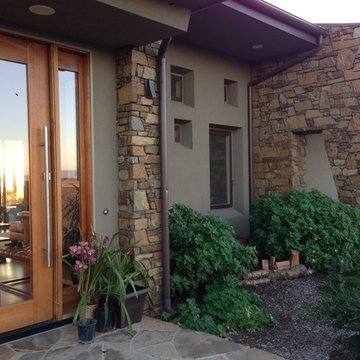
Design collaboration, color work and presentation materials, construction documents while at Steven Puglisi Architecture
Design ideas for a contemporary entryway in San Luis Obispo with green walls, a double front door and a medium wood front door.
Design ideas for a contemporary entryway in San Luis Obispo with green walls, a double front door and a medium wood front door.
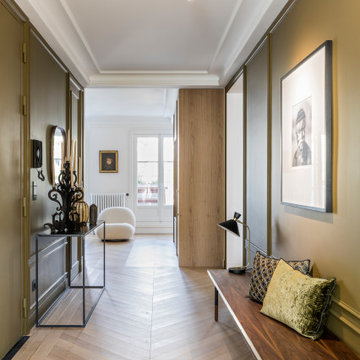
Photo : Romain Ricard
Large contemporary foyer in Paris with green walls, light hardwood floors, a double front door, a green front door, beige floor and decorative wall panelling.
Large contemporary foyer in Paris with green walls, light hardwood floors, a double front door, a green front door, beige floor and decorative wall panelling.
Contemporary Entryway Design Ideas with Green Walls
4
