Contemporary Entryway Design Ideas with Vaulted
Refine by:
Budget
Sort by:Popular Today
41 - 60 of 290 photos
Item 1 of 3
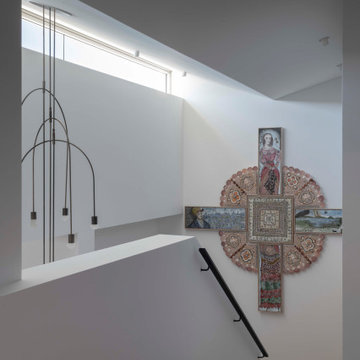
Inspiration for a large contemporary foyer in Sydney with white walls, medium hardwood floors, brown floor and vaulted.

New modern front door for this spacious and contemporary home
Expansive contemporary front door in New York with beige walls, porcelain floors, grey floor, vaulted, a double front door and a medium wood front door.
Expansive contemporary front door in New York with beige walls, porcelain floors, grey floor, vaulted, a double front door and a medium wood front door.

Entry with Dutch door beyond the Dining Room with stair to reading room mezzanine above
This is an example of a mid-sized contemporary front door in Los Angeles with white walls, concrete floors, a dutch front door, a dark wood front door, grey floor and vaulted.
This is an example of a mid-sized contemporary front door in Los Angeles with white walls, concrete floors, a dutch front door, a dark wood front door, grey floor and vaulted.
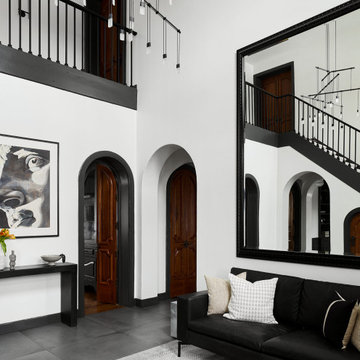
The crisp white walls, minimal floor tile, and suspended chandelier set a bright and modern tone as you enter the home. We swapped out the ornate stair rails for a modern, simplified baluster. However, we opted to keep the crown molding, trim, and door frames throughout the entire home. We decided to play off of the dramatic detailing by painting them a deep charcoal grey. It creates a bold contrast against the white walls in a modern and elevated way. Finally, we selected a modern, black leather sofa and sleek console table to complete the foyer, and painted the frame of the existing oversized mirror black.
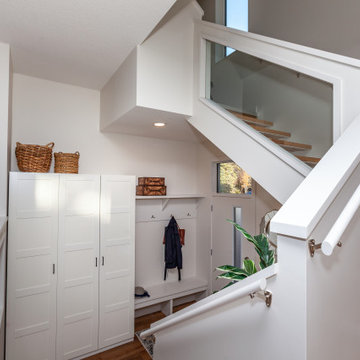
This is an example of a mid-sized contemporary foyer in Edmonton with white walls, vinyl floors, a single front door, a white front door, brown floor and vaulted.
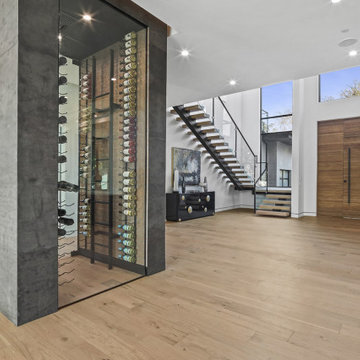
Photo of a large contemporary foyer in Los Angeles with white walls, light hardwood floors, a single front door, a medium wood front door, beige floor and vaulted.
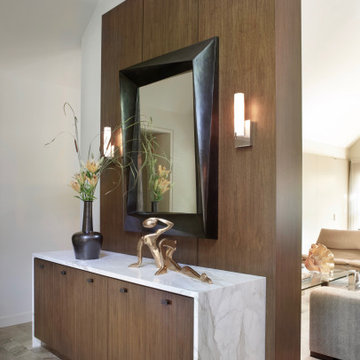
Photo of a mid-sized contemporary foyer in Chicago with white walls, limestone floors, beige floor, vaulted and panelled walls.
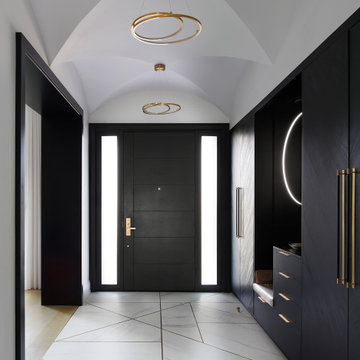
Large contemporary foyer in Toronto with white walls, porcelain floors, a single front door, a black front door, white floor and vaulted.
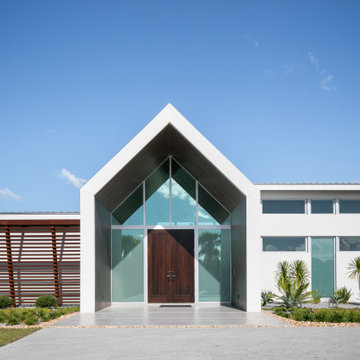
Design ideas for a large contemporary front door in Tampa with brown walls, porcelain floors, a double front door, a dark wood front door, grey floor and vaulted.
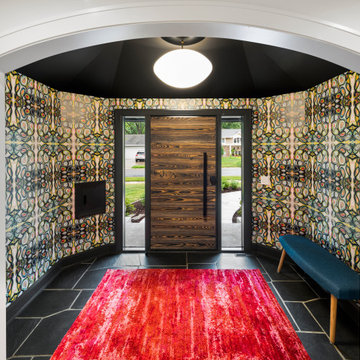
2021 Artisan Home Tour
Builder: Schrader & Companies
Photo: Landmark Photography
Have questions about this home? Please reach out to the builder listed above to learn more.
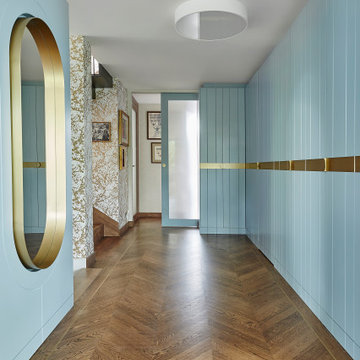
Design ideas for a mid-sized contemporary entry hall in London with white walls, medium hardwood floors, a single front door, a metal front door, vaulted and wallpaper.
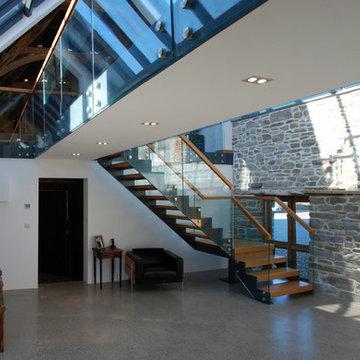
One of the only surviving examples of a 14thC agricultural building of this type in Cornwall, the ancient Grade II*Listed Medieval Tithe Barn had fallen into dereliction and was on the National Buildings at Risk Register. Numerous previous attempts to obtain planning consent had been unsuccessful, but a detailed and sympathetic approach by The Bazeley Partnership secured the support of English Heritage, thereby enabling this important building to begin a new chapter as a stunning, unique home designed for modern-day living.
A key element of the conversion was the insertion of a contemporary glazed extension which provides a bridge between the older and newer parts of the building. The finished accommodation includes bespoke features such as a new staircase and kitchen and offers an extraordinary blend of old and new in an idyllic location overlooking the Cornish coast.
This complex project required working with traditional building materials and the majority of the stone, timber and slate found on site was utilised in the reconstruction of the barn.
Since completion, the project has been featured in various national and local magazines, as well as being shown on Homes by the Sea on More4.
The project won the prestigious Cornish Buildings Group Main Award for ‘Maer Barn, 14th Century Grade II* Listed Tithe Barn Conversion to Family Dwelling’.
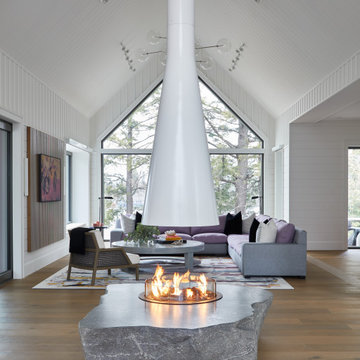
Stone fireplace with suspended chimney in the middle of the room provides an open concept layout and clear views from one end of the home to the other.
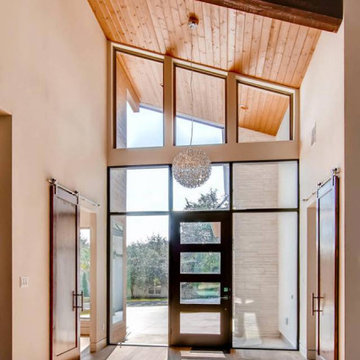
Contemporary Entry
This is an example of a mid-sized contemporary foyer in Austin with white walls, ceramic floors, a single front door, a glass front door, grey floor and vaulted.
This is an example of a mid-sized contemporary foyer in Austin with white walls, ceramic floors, a single front door, a glass front door, grey floor and vaulted.
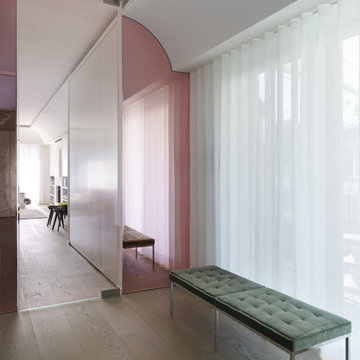
Architecture intérieure d'un appartement situé au dernier étage d'un bâtiment neuf dans un quartier résidentiel. Le Studio Catoir a créé un espace élégant et représentatif avec un soin tout particulier porté aux choix des différents matériaux naturels, marbre, bois, onyx et à leur mise en oeuvre par des artisans chevronnés italiens. La cuisine ouverte avec son étagère monumentale en marbre et son ilôt en miroir sont les pièces centrales autour desquelles s'articulent l'espace de vie. La lumière, la fluidité des espaces, les grandes ouvertures vers la terrasse, les jeux de reflets et les couleurs délicates donnent vie à un intérieur sensoriel, aérien et serein.
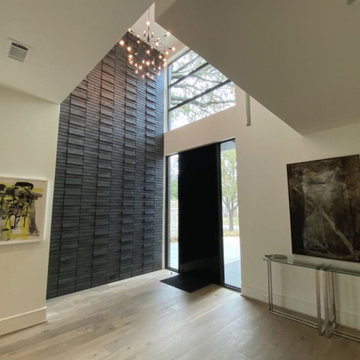
Inspiration for a large contemporary front door in Houston with white walls, light hardwood floors, a single front door, a black front door and vaulted.
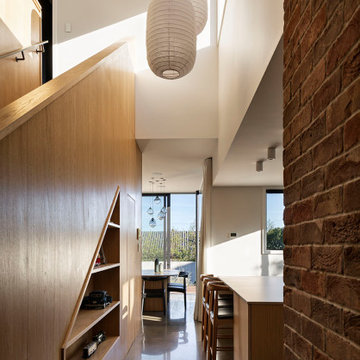
Mid-sized contemporary entry hall in Auckland with white walls, concrete floors, a single front door, a black front door, grey floor, vaulted and wood walls.
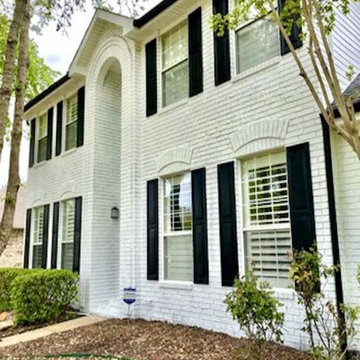
This is an example of a large contemporary front door in Other with white walls, brick floors, a single front door, a brown front door, red floor and vaulted.
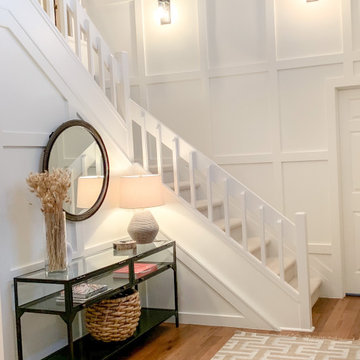
This is an example of a contemporary foyer with white walls, medium hardwood floors, a single front door, a black front door, brown floor, vaulted and decorative wall panelling.
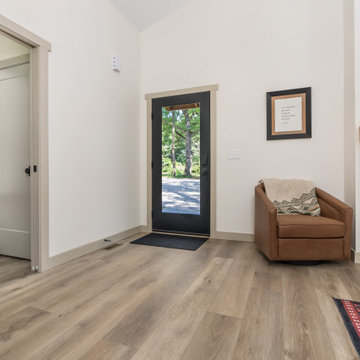
This LVP driftwood-inspired design balances overcast grey hues with subtle taupes. A smooth, calming style with a neutral undertone that works with all types of decor. With the Modin Collection, we have raised the bar on luxury vinyl plank. The result is a new standard in resilient flooring. Modin offers true embossed in register texture, a low sheen level, a rigid SPC core, an industry-leading wear layer, and so much more.
Contemporary Entryway Design Ideas with Vaulted
3