Contemporary Entryway Design Ideas with Vaulted
Refine by:
Budget
Sort by:Popular Today
101 - 120 of 290 photos
Item 1 of 3
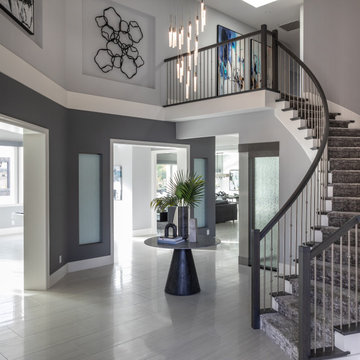
MSK Design Build, Walnut Creek, California, 2022 Regional CotY Award Winner, Residential Interior Over $500,000
This is an example of a large contemporary foyer in San Francisco with grey walls, ceramic floors, beige floor and vaulted.
This is an example of a large contemporary foyer in San Francisco with grey walls, ceramic floors, beige floor and vaulted.
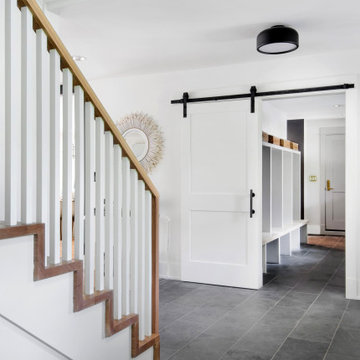
Mid-sized contemporary foyer in Other with white walls, slate floors, a single front door, a black front door, grey floor, vaulted and panelled walls.
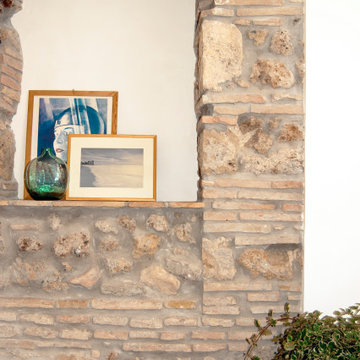
Ogni casa ha una storia da raccontare. La storia di questo piccolo bilocale nel centro storico di Orte (VT) racconta di stratificazioni e di passaggio del tempo...
Al piano terra, dove si trova l'ingresso dell'appartamento ho voluto lasciare il segno di questo trascorrere del tempo lasciando a vista parte della muratura originaria e conservando il rivestimento in pietra delle scale, consumato dal passaggio delle precedenti persone che lo hanno abitato.
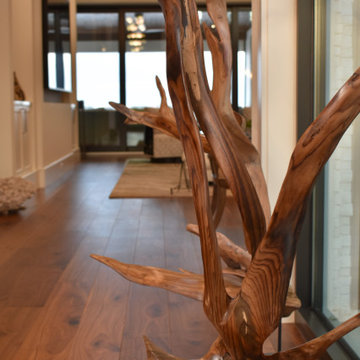
The foyer features walnut Hardwood flooring, and tree root sculptures with views to the water.
Photo of a mid-sized contemporary foyer in Miami with grey walls, medium hardwood floors, a pivot front door, a metal front door, brown floor, wallpaper and vaulted.
Photo of a mid-sized contemporary foyer in Miami with grey walls, medium hardwood floors, a pivot front door, a metal front door, brown floor, wallpaper and vaulted.
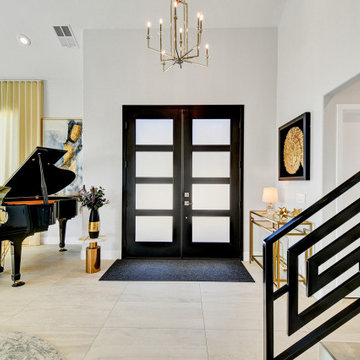
We’re excited today to show you our first project in Redlands, California. It’s a wonderful and also pretty complex residence with lots of interesting design features.
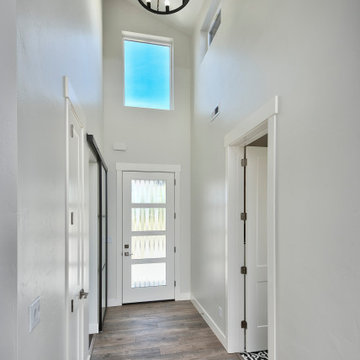
Inspiration for a mid-sized contemporary foyer in Other with white walls, medium hardwood floors, a single front door, a white front door, brown floor and vaulted.
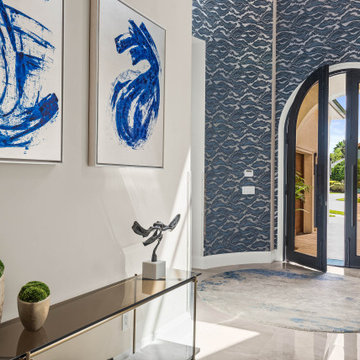
Transitional foyer with round ceiling detail and wallpapered entryway.
This is an example of a contemporary entryway in Orlando with blue walls, porcelain floors, a double front door, a metal front door, beige floor, vaulted and wallpaper.
This is an example of a contemporary entryway in Orlando with blue walls, porcelain floors, a double front door, a metal front door, beige floor, vaulted and wallpaper.
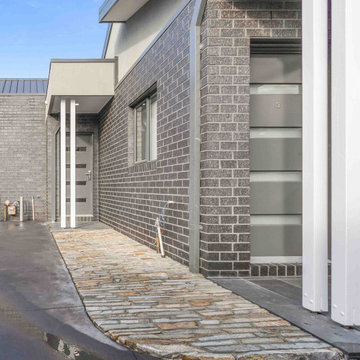
Garden design & landscape construction in Melbourne by Boodle Concepts. Project in Reservoir, featuring natural 'Filetti' Italian stone paving to add texture and visual warmth to the dwellings. Filetti's strong historical roots means it works well with traditional and modern builds.
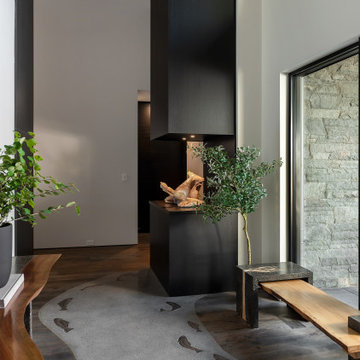
Photo of a large contemporary front door in Other with white walls, concrete floors, a pivot front door, a dark wood front door, grey floor, vaulted and panelled walls.
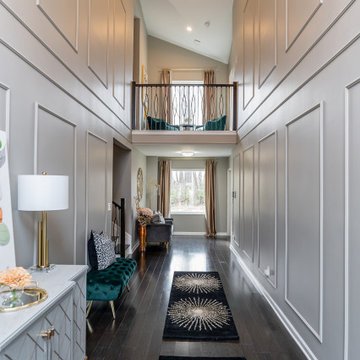
Photo of a contemporary entryway in DC Metro with grey walls, dark hardwood floors, a white front door, vaulted and decorative wall panelling.
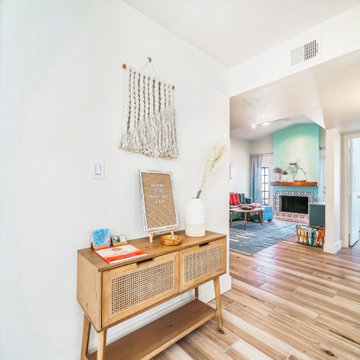
Hello there loves. The Prickly Pear AirBnB in Scottsdale, Arizona is a transformation of an outdated residential space into a vibrant, welcoming and quirky short term rental. As an Interior Designer, I envision how a house can be exponentially improved into a beautiful home and relish in the opportunity to support my clients take the steps to make those changes. It is a delicate balance of a family’s diverse style preferences, my personal artistic expression, the needs of the family who yearn to enjoy their home, and a symbiotic partnership built on mutual respect and trust. This is what I am truly passionate about and absolutely love doing. If the potential of working with me to create a healing & harmonious home is appealing to your family, reach out to me and I'd love to offer you a complimentary discovery call to determine whether we are an ideal fit. I'd also love to collaborate with professionals as a resource for your clientele. ?
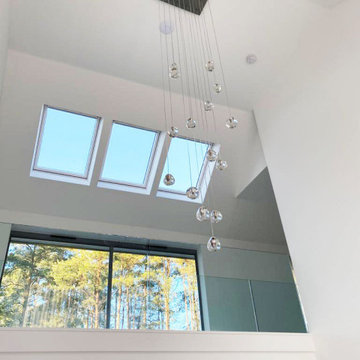
Inspiration for an expansive contemporary entry hall in Other with white walls, a double front door, a black front door and vaulted.
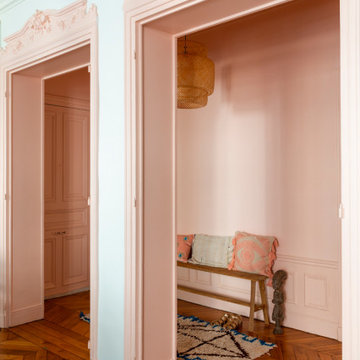
Un appartement typiquement haussmannien dans lequel les pièces ont été redistribuées et rénovées pour répondre aux besoins de nos clients.
Une palette de couleurs douces et complémentaires a été soigneusement sélectionnée pour apporter du caractère à l'ensemble. On aime l'entrée en total look rose !
Dans la nouvelle cuisine, nous avons opté pour des façades Amandier grisé de Plum kitchen.
Fonctionnelle et esthétique, la salle de bain aux couleurs chaudes Argile Peinture accueille une double vasque et une baignoire rétro.
Résultat : un appartement dans l'air du temps qui révèle le charme de l'ancien.
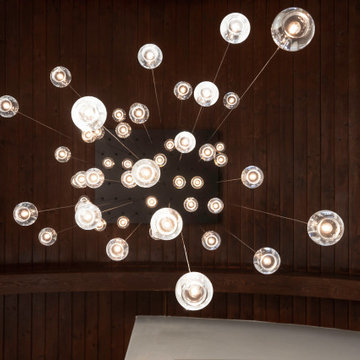
Rodwin Architecture & Skycastle Homes
Location: Boulder, Colorado, USA
Interior design, space planning and architectural details converge thoughtfully in this transformative project. A 15-year old, 9,000 sf. home with generic interior finishes and odd layout needed bold, modern, fun and highly functional transformation for a large bustling family. To redefine the soul of this home, texture and light were given primary consideration. Elegant contemporary finishes, a warm color palette and dramatic lighting defined modern style throughout. A cascading chandelier by Stone Lighting in the entry makes a strong entry statement. Walls were removed to allow the kitchen/great/dining room to become a vibrant social center. A minimalist design approach is the perfect backdrop for the diverse art collection. Yet, the home is still highly functional for the entire family. We added windows, fireplaces, water features, and extended the home out to an expansive patio and yard.
The cavernous beige basement became an entertaining mecca, with a glowing modern wine-room, full bar, media room, arcade, billiards room and professional gym.
Bathrooms were all designed with personality and craftsmanship, featuring unique tiles, floating wood vanities and striking lighting.
This project was a 50/50 collaboration between Rodwin Architecture and Kimball Modern
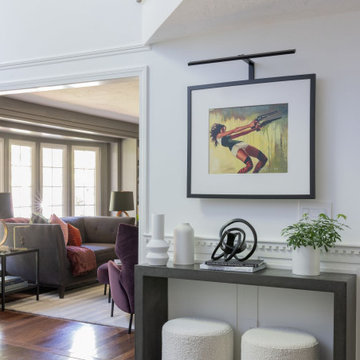
unique entry with white walls, concrete console and cool art.
This is an example of a mid-sized contemporary foyer in Boston with white walls, dark hardwood floors, a single front door, a black front door, brown floor and vaulted.
This is an example of a mid-sized contemporary foyer in Boston with white walls, dark hardwood floors, a single front door, a black front door, brown floor and vaulted.
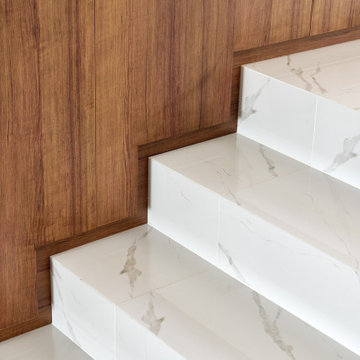
A bold entrance into this home.....
Bespoke custom joinery integrated nicely under the stairs
Large contemporary mudroom in Perth with white walls, marble floors, a pivot front door, a black front door, white floor, vaulted and brick walls.
Large contemporary mudroom in Perth with white walls, marble floors, a pivot front door, a black front door, white floor, vaulted and brick walls.
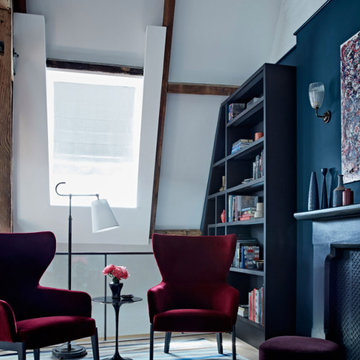
The entrance on the mezzanine floor in this substantial loft apartment was given a cosy, welcoming library feel with smart shelving in dark smoked oak, a pair of smart winged armchairs in rich red mohair velvet, vintage floor light and geometric striped rug. The all with the fireplace was painted in the same striking deep blue as the dining area and soft linen electric Roman blinds were fitted to the hight windows
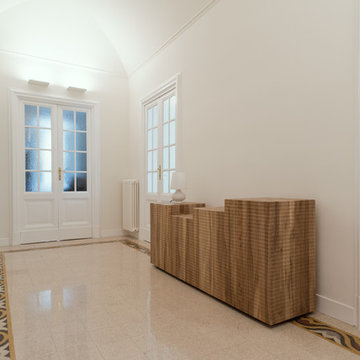
Lo spazioso ingresso dà accesso al soggiorno, alla sala da pranzo, ad uno studio ed al corridoio che conduce alla zona notte. Le porte originali sono state ristrutturate, così come il radiatore in ghisa ed il pavimento (frutto anch'esso di una diversa composizione degli elementi per adattarli alla nuova geometria degli ambienti).
Il soffitto voltato invece è nuovo e serve a far passare l'impianto di aria condizionata lungo il perimetro mantenendo nella porzione centrale un'altezza adeguata alle caratteristiche del palazzo.
Anche quì sono stati inseriti degli elementi in contrasto in modo da enfatizzare la contemporaneità della casa; in modo particolare un mobile in legno frutto di un ricercato lavoro artigianale.
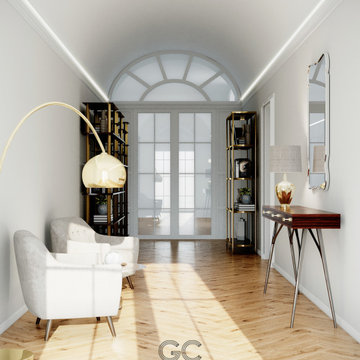
Design ideas for a contemporary entryway in Milan with grey walls, light hardwood floors, brown floor and vaulted.
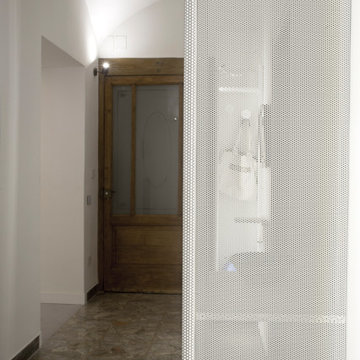
un lavoro di piegatura della lamiera microforata verniciata a fuoco disegna con delicatezza e trasparenze lo spazio dell'ingresso, che per il resto lasciamo intatto rispetto ai pavimenti in marmo dai colori tenui, alla bella porta in legno e vetro. Ad illuminare la volta i raffinati corpi illuminati della Viabizzuno in finitura copper bronze
Contemporary Entryway Design Ideas with Vaulted
6