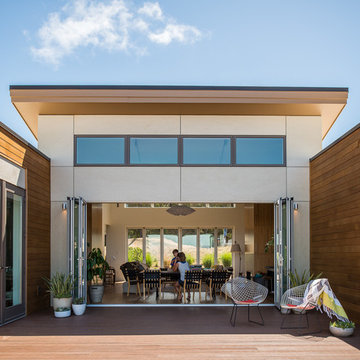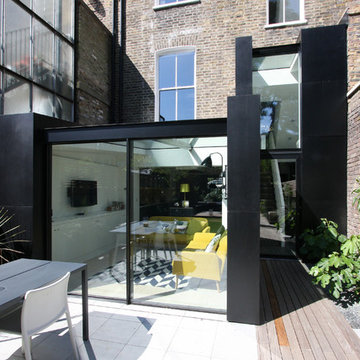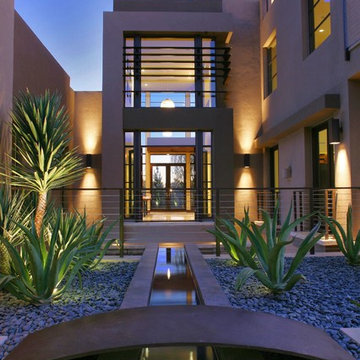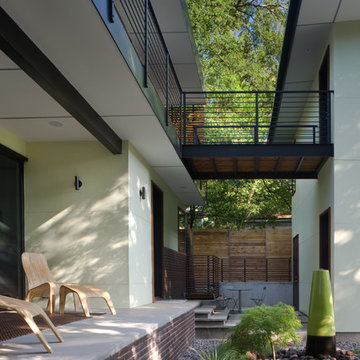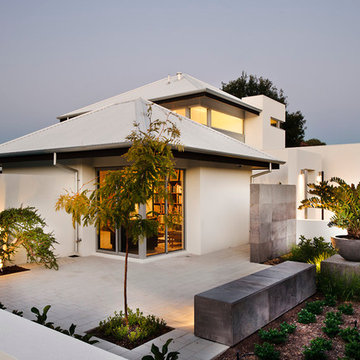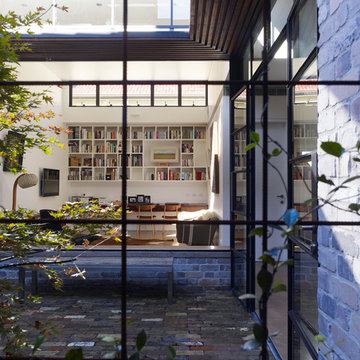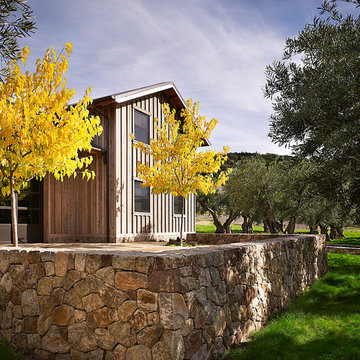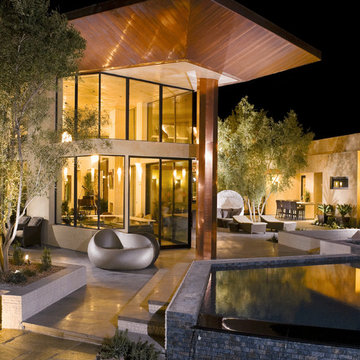Contemporary Exterior Design Ideas
Refine by:
Budget
Sort by:Popular Today
1 - 20 of 77 photos
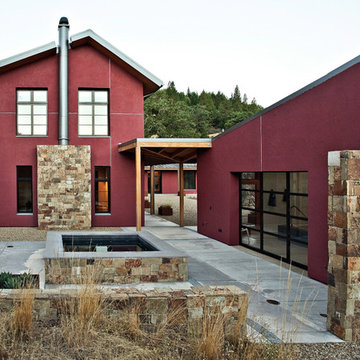
Copyrights: WA design
Design ideas for a large contemporary two-storey stucco red house exterior in San Francisco with a metal roof.
Design ideas for a large contemporary two-storey stucco red house exterior in San Francisco with a metal roof.
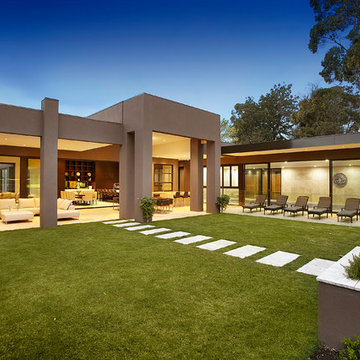
The undercover patio is large enough to house an area for the outdoor kitchen and dining/sitting area.
This is an example of a contemporary one-storey brown exterior in Melbourne.
This is an example of a contemporary one-storey brown exterior in Melbourne.
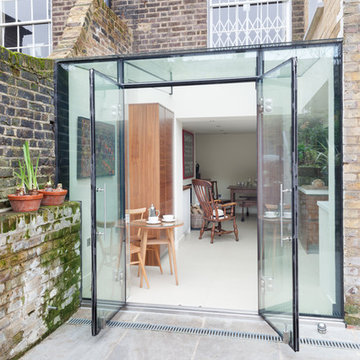
The glass box encloses an area previously unused
This is an example of a contemporary exterior in London.
This is an example of a contemporary exterior in London.
Find the right local pro for your project
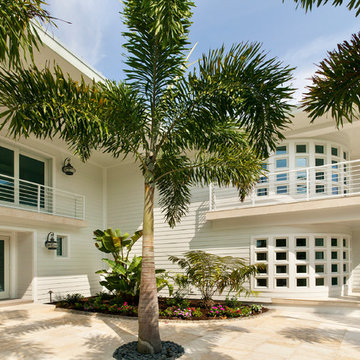
This is an example of an expansive contemporary two-storey white exterior in Tampa with concrete fiberboard siding.
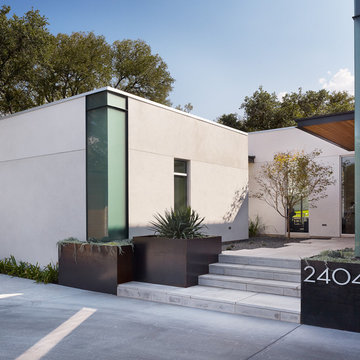
Casey Dunn- Dunn Photography
Inspiration for a contemporary one-storey white exterior in Austin.
Inspiration for a contemporary one-storey white exterior in Austin.
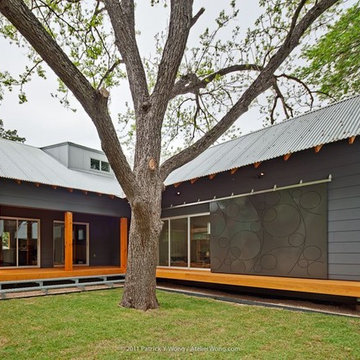
This house in Austin’s Bouldin neighborhood is an exercise in efficiency and invention. The site’s three heritage trees drove the design, whose interplay of Hardiplank, wood, metal, and glass is enhanced by thoughtful details and clever spatial solutions. A cypress wood front porch reflects up the easy-going architecture of the neighborhood and another porch overlooks the courtyard, which offers a private outdoor room. Inside, cork floors, a walnut divider, and built-in entertainment center in the main living areas enrich the otherwise simple and sunny modern space. Frosted glass throughout the house provides natural light and privacy during the day and, filters the glow from the adjacent Moontower at night.
Completed March 2011 - view construction progress photos
General Contractor - JGB Custom Homes
Kitchen Consultant - Hello Kitchen
Interior Furnishing & Styling - Little Pond Deisgn
Photography - Atelier Wong
5-star rating by Austin Energy Green Building Program
Featured on 2011 AIA Homes Tour
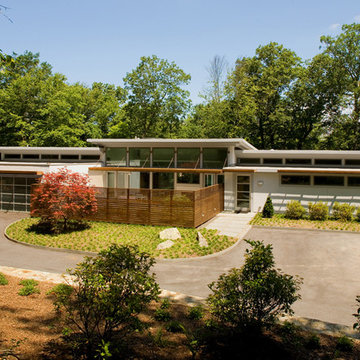
Photography: Bo Parker
Design ideas for a contemporary exterior in New York.
Design ideas for a contemporary exterior in New York.
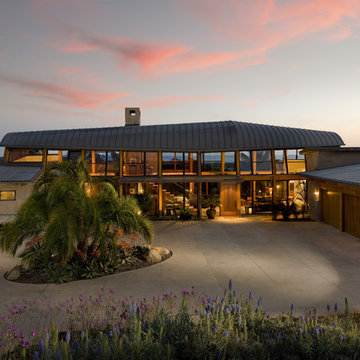
Architect: Ferguson-Ettinger
Inspiration for a contemporary two-storey exterior in Santa Barbara with mixed siding.
Inspiration for a contemporary two-storey exterior in Santa Barbara with mixed siding.
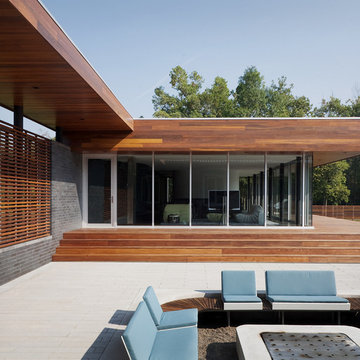
The Curved House is a modern residence with distinctive lines. Conceived in plan as a U-shaped form, this residence features a courtyard that allows for a private retreat to an outdoor pool and a custom fire pit. The master wing flanks one side of this central space while the living spaces, a pool cabana, and a view to an adjacent creek form the remainder of the perimeter.
A signature masonry wall gently curves in two places signifying both the primary entrance and the western wall of the pool cabana. An eclectic and vibrant material palette of brick, Spanish roof tile, Ipe, Western Red Cedar, and various interior finish tiles add to the dramatic expanse of the residence. The client’s interest in suitability is manifested in numerous locations, which include a photovoltaic array on the cabana roof, a geothermal system, radiant floor heating, and a design which provides natural daylighting and views in every room. Photo Credit: Mike Sinclair
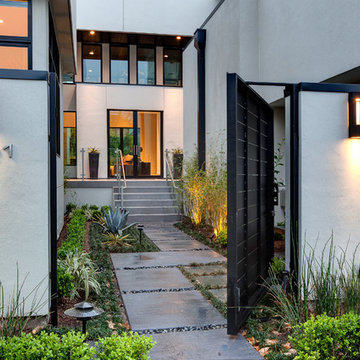
Connie Anderson Photography -
Builder Frankel Building Group
Contemporary white exterior in Houston.
Contemporary white exterior in Houston.
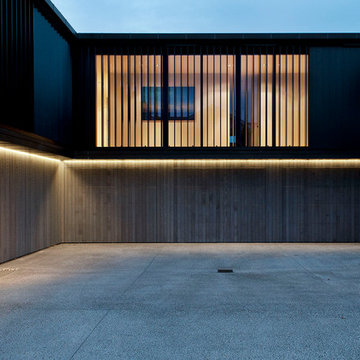
Emily Andrews
Design ideas for a contemporary two-storey exterior in Auckland with mixed siding.
Design ideas for a contemporary two-storey exterior in Auckland with mixed siding.
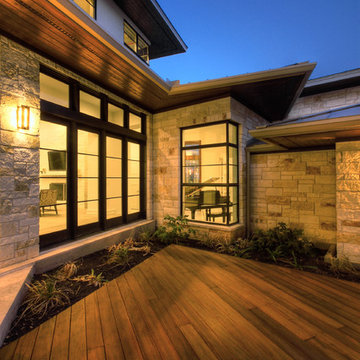
This Westlake site posed several challenges that included managing a sloping lot and capturing the views of downtown Austin in specific locations on the lot, while staying within the height restrictions. The service and garages split in two, buffering the less private areas of the lot creating an inner courtyard. The ancillary rooms are organized around this court leading up to the entertaining areas. The main living areas serve as a transition to a private natural vegetative bluff on the North side. Breezeways and terraces connect the various outdoor living spaces feeding off the great room and dining, balancing natural light and summer breezes to the interior spaces. The private areas are located on the upper level, organized in an inverted “u”, maximizing the best views on the lot. The residence represents a programmatic collaboration of the clients’ needs and subdivision restrictions while engaging the unique features of the lot.
Built by Butterfield Custom Homes
Photography by Adam Steiner
Contemporary Exterior Design Ideas
1
