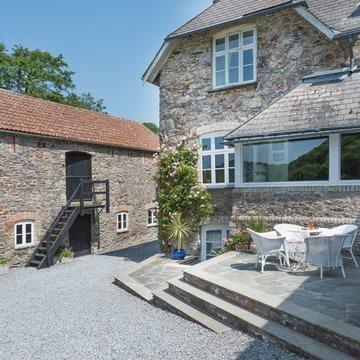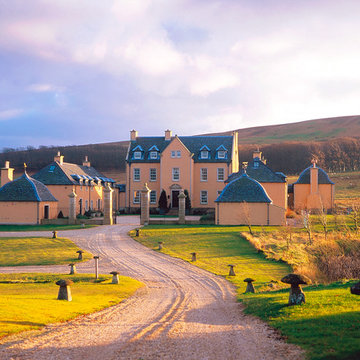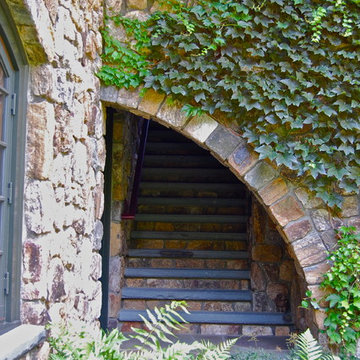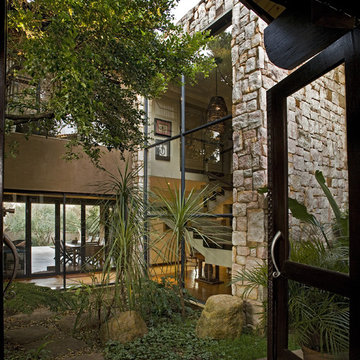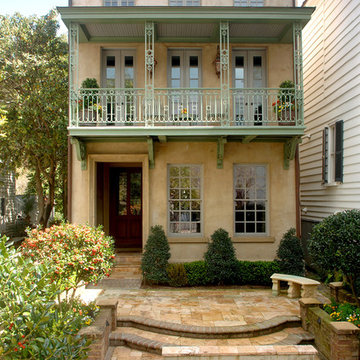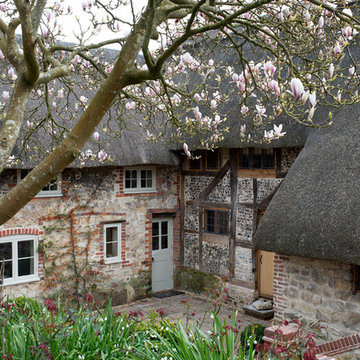Traditional Exterior Design Ideas
Refine by:
Budget
Sort by:Popular Today
1 - 20 of 36 photos
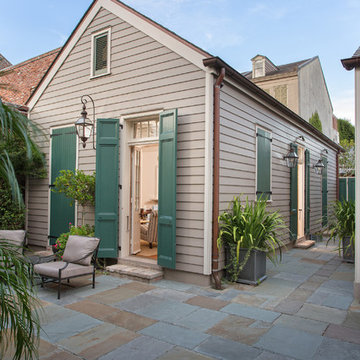
Exterior of Historic Multi-Family Home
Photos by: Will Crocker Photography
Design ideas for a traditional exterior in New Orleans with wood siding.
Design ideas for a traditional exterior in New Orleans with wood siding.
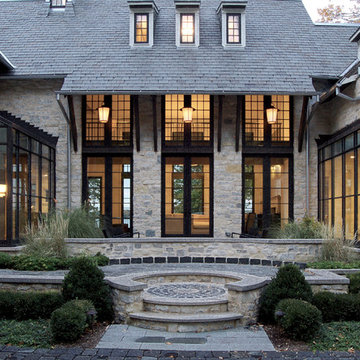
This is an example of a traditional three-storey grey exterior in Milwaukee with stone veneer and a hip roof.
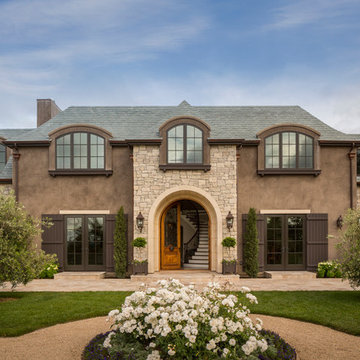
Scott Hargis Photo
Design ideas for a traditional two-storey brown exterior in San Francisco.
Design ideas for a traditional two-storey brown exterior in San Francisco.
Find the right local pro for your project
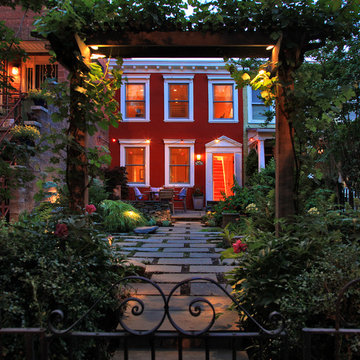
A Remodel of Necessity. This home was destroyed by a chimney fire during the 2009 holiday season. With significant damage to the home's flat roof, main floor living room and dining room, and its upper level master suite, the homeowners were facing a complete renovation. The homeowners decided that it made sense to remodel the home's antiquated kitchen at the same time, so by the end of the project's design phase, nearly every inch of the home was touched by the remodel.
Photo by Kenneth M Wyner Phototgraphy
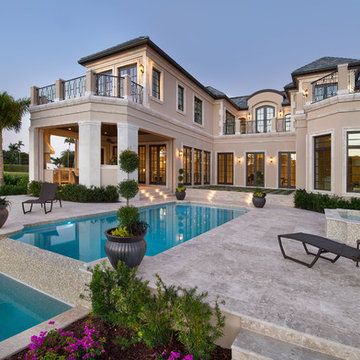
Transitional home with French influence. Designed by Don Stevenson Design, Inc. - Naples, FL.
Photo by John Sciarrino
Inspiration for a traditional two-storey exterior in Other.
Inspiration for a traditional two-storey exterior in Other.
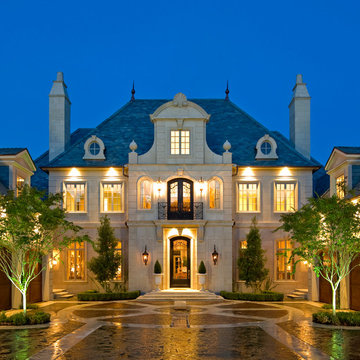
Photo of a traditional two-storey beige exterior in Dallas with stone veneer and a hip roof.
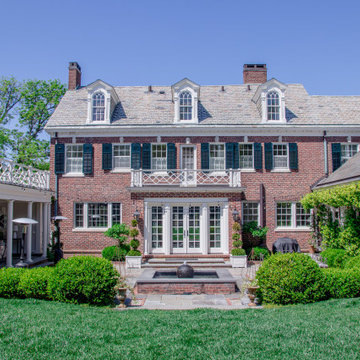
Inspiration for a traditional two-storey brick red house exterior in Other with a gable roof, a shingle roof and a grey roof.
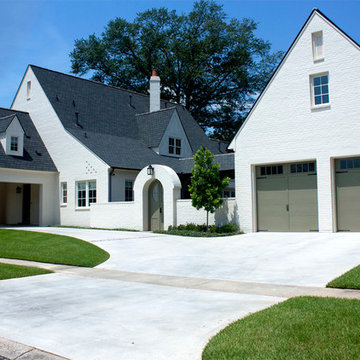
This is an example of a traditional brick exterior in New Orleans.
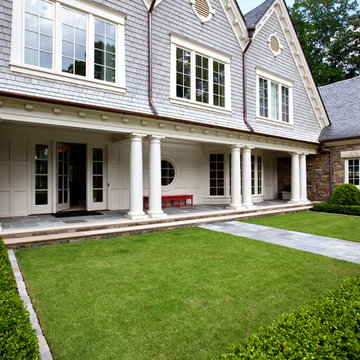
Entry garden and landscape designed by Howard Design Studio. Architecture by James Choate. Photography by Usha Menard.
Photo of a traditional two-storey exterior in Atlanta with wood siding.
Photo of a traditional two-storey exterior in Atlanta with wood siding.
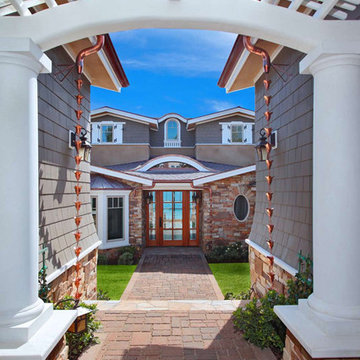
Custom ocean front four bedroom five bath craftsman remodel. This three story residence maintains a low profile from the street and exposes itself to the breathtaking views of Shaws Cove. A spectacular great room with sliding French pocket doors that lead out to a sizeable deck. This home was designed for entertaining. A very private outdoor room with every amenity you could ask for is tucked below on the first floor and has a private access stair to the beach. It is connected to the kitchen with a dumbwaiter for convenience. There is a wine room, theater, office and garage parking for three cars.
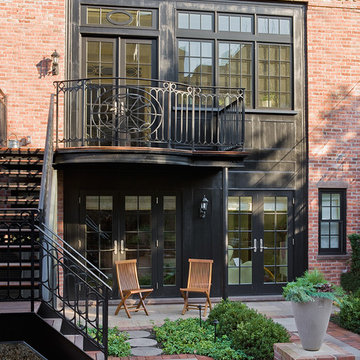
Rear facade in Brooklyn Heights brownstone addition by Ben Herzog, architect in conjunction with designer Elizabeth Cooke-King. Photo by Michael Lee.
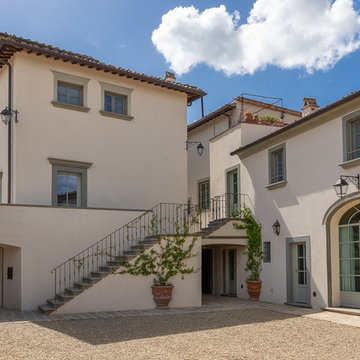
This is an example of a large traditional three-storey beige exterior in Florence with a hip roof and a tile roof.
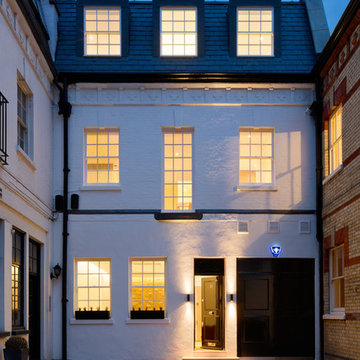
Photo Credit: Andrew Beasley
Large traditional three-storey brick white townhouse exterior in London with a tile roof.
Large traditional three-storey brick white townhouse exterior in London with a tile roof.
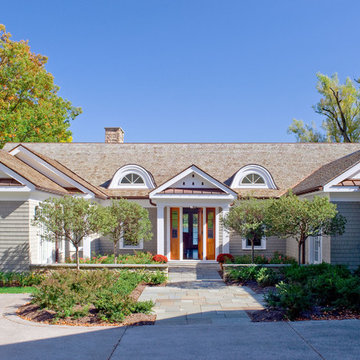
On the site of an old family summer cottage, nestled on a lake in upstate New York, rests this newly constructed year round residence. The house is designed for two, yet provides plenty of space for adult children and grandchildren to come and visit. The serenity of the lake is captured with an open floor plan, anchored by fireplaces to cozy up to. The public side of the house presents a subdued presence with a courtyard enclosed by three wings of the house.
Photo Credit: David Lamb
Traditional Exterior Design Ideas
1
