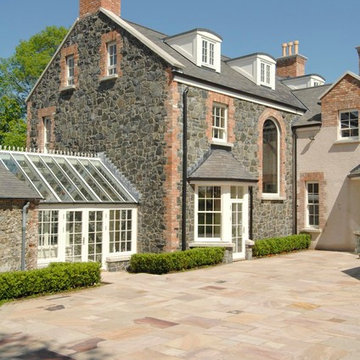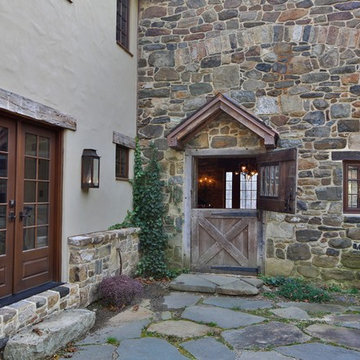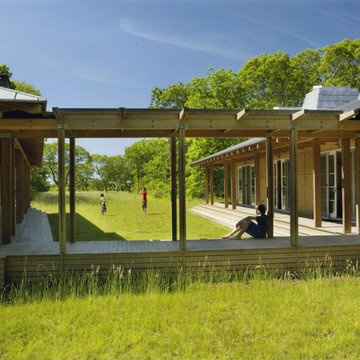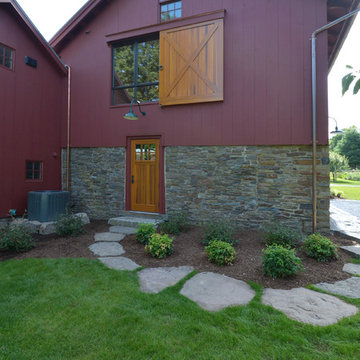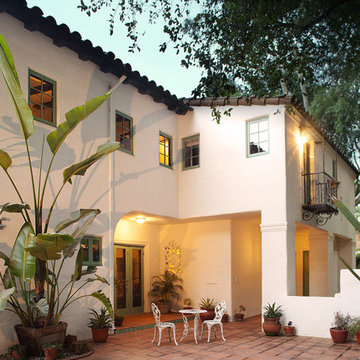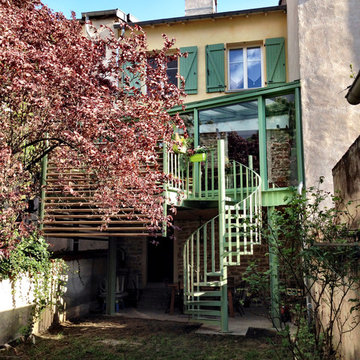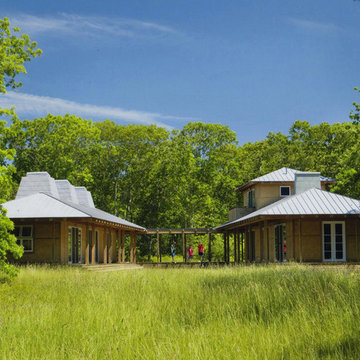Country Exterior Design Ideas
Refine by:
Budget
Sort by:Popular Today
1 - 14 of 14 photos
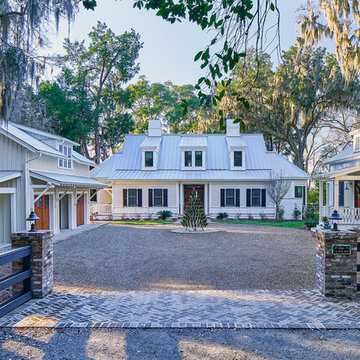
Photography by Tom Jenkins
TomJenkinsFilms.com
Photo of a country two-storey white exterior in Atlanta.
Photo of a country two-storey white exterior in Atlanta.
Find the right local pro for your project
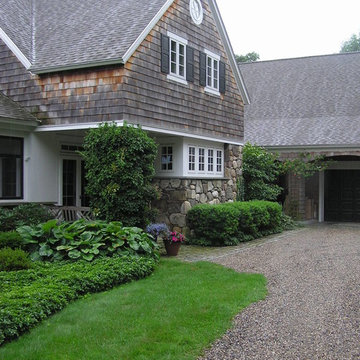
Street view into cobbled courtyard of stone and cedar clad Cottage. Residence was inspired by an existing period Horse Barn on site that was expanded and retained.
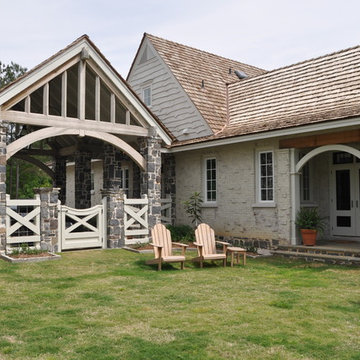
Exterior photos
Inspiration for a country exterior in Jackson with stone veneer.
Inspiration for a country exterior in Jackson with stone veneer.
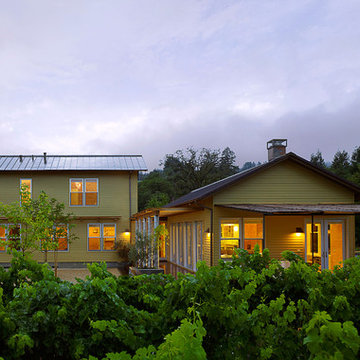
Photography by Cesar Rubio
Inspiration for a country yellow exterior in San Francisco.
Inspiration for a country yellow exterior in San Francisco.
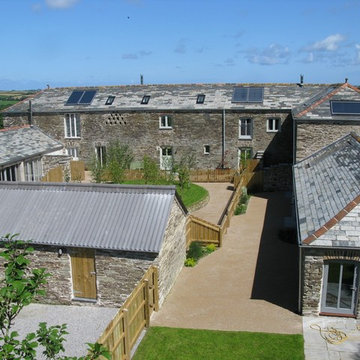
This collection of dilapidated barns was converted into five contemporary homes, retaining many original features and the historic character of the buildings.
A disused piggery was renovated to provide storage facilities and ample parking and landscaped gardens provide amenity space for residents.
As part of the conversion, a lost section of building and courtyard was reinstated, restoring the integrity of the original 1870 design.
The natural slate roofs and original stone walls were repaired using local, natural materials and solar panels and other energy saving measures have helped to ensure a significant improvement to the building’s sustainability.
The development has provided much needed permanent, residential accommodation in the locality.
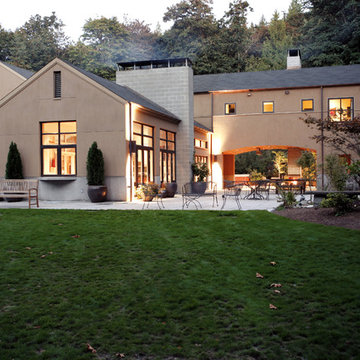
House is formed of culmunation of simple gabled volumes
Photo: Michael Moore
Photo of a large country brown exterior in Seattle.
Photo of a large country brown exterior in Seattle.
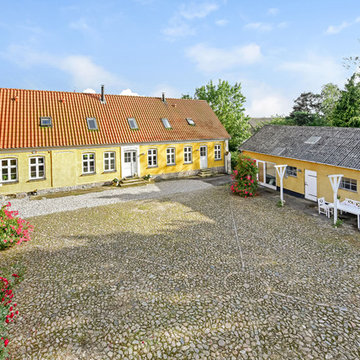
Photo of a large country two-storey yellow house exterior in Copenhagen with a gable roof and a tile roof.
Country Exterior Design Ideas
1
