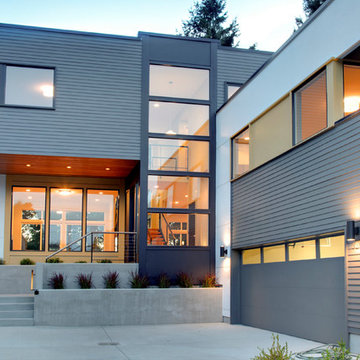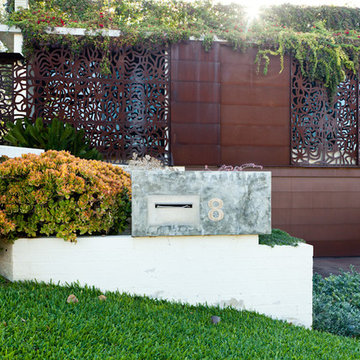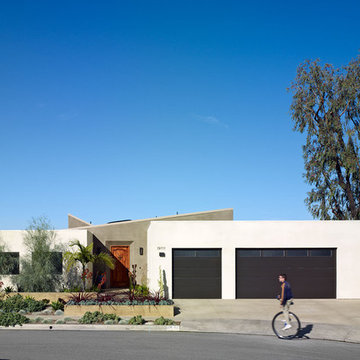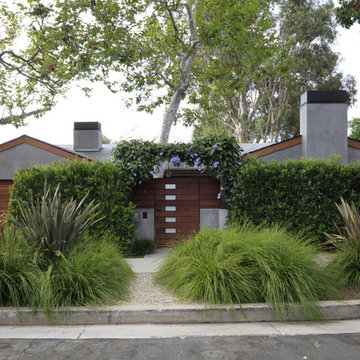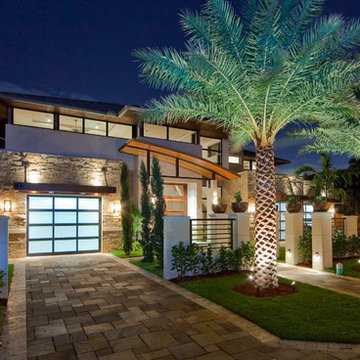Contemporary Exterior Design Ideas
Refine by:
Budget
Sort by:Popular Today
1 - 20 of 112 photos
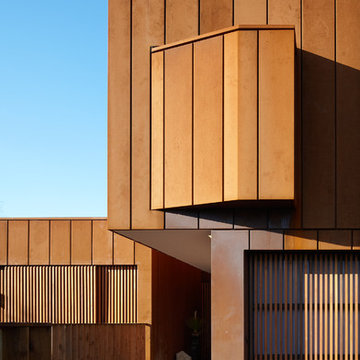
Peter Clarke
Photo of a contemporary two-storey brown exterior in Melbourne with a flat roof.
Photo of a contemporary two-storey brown exterior in Melbourne with a flat roof.
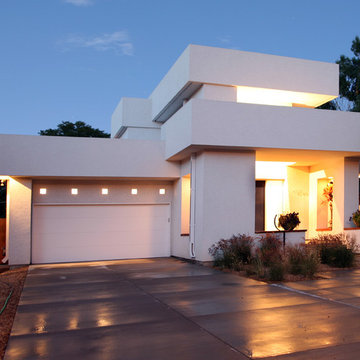
Energy efficient, compact, filled with light.
Photo: R. Munger
This is an example of a contemporary two-storey exterior in Denver with a flat roof.
This is an example of a contemporary two-storey exterior in Denver with a flat roof.
Find the right local pro for your project
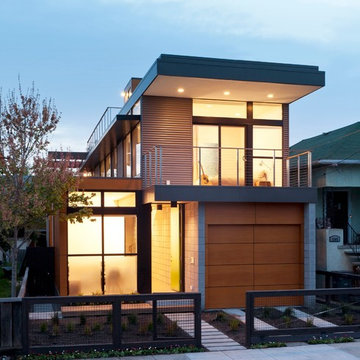
Simpatico Homes and Swatt/Meiers Architects, prefab and general construction by Moderna Homes
Photo of a contemporary two-storey exterior in San Francisco.
Photo of a contemporary two-storey exterior in San Francisco.
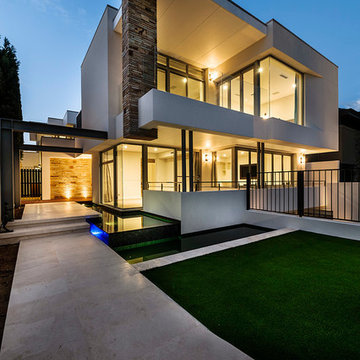
Signature Homes
Photography: Joel Barbitta D-Max Photography
Inspiration for a large contemporary two-storey white exterior in Perth.
Inspiration for a large contemporary two-storey white exterior in Perth.
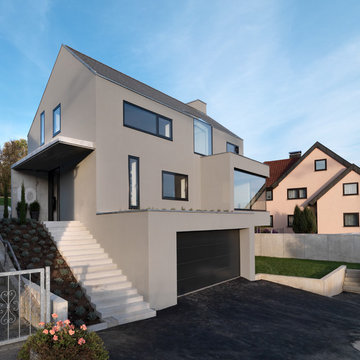
FOTOGRAFIE
Bruno Helbling
Quellenstraße 31
8005 Zürich Switzerland
T +41 44 271 05 21
F +41 44 271 05 31 hello@Helblingfotografie.ch
Design ideas for a large contemporary three-storey grey exterior in Stuttgart with a gable roof.
Design ideas for a large contemporary three-storey grey exterior in Stuttgart with a gable roof.
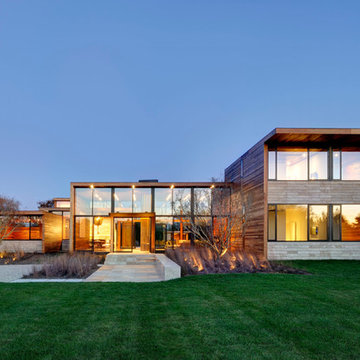
Bates Masi Architects
Inspiration for a large contemporary two-storey brown exterior in New York with wood siding.
Inspiration for a large contemporary two-storey brown exterior in New York with wood siding.
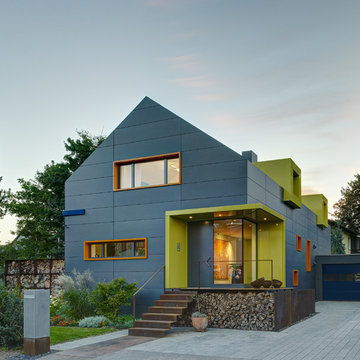
Christoph Tempes
Mid-sized contemporary two-storey grey exterior in Frankfurt with a gable roof.
Mid-sized contemporary two-storey grey exterior in Frankfurt with a gable roof.
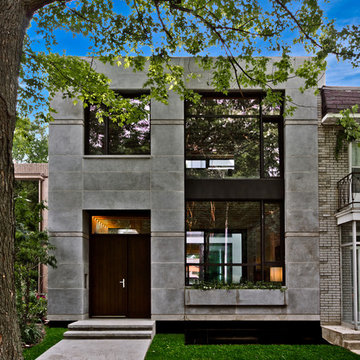
Ecologiamontreal.com
Nom officiel du projet : Ecologia Montréal
Localisation : Montréal
Nom du client : Sabine Karsenti
Architectes/designers : Gervais Fortin
Collaborateurs : Fondation Ecologia
Architectes paysagistes : Nature Eden
Superficie du projet : 2700 pieds carrés
Date de finalisation du projet : septembre 2012
Photographe : Alexandre Parent
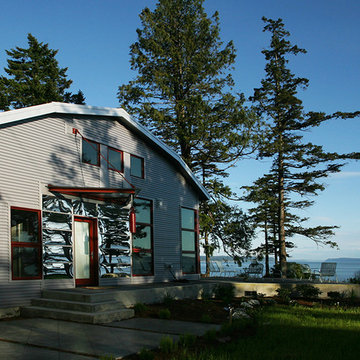
An L.A. architect wanted to build his retirement home on a northwest Washington island, and so he did. The gambrel roof gives a nod to the adjacent farming community and the rest of the home embraces his creative sensitivities.
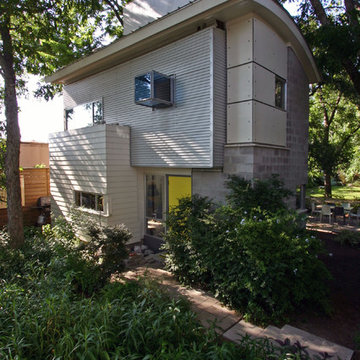
At 700 square feet this project is an exploration of small scale living. Located in an inner city neighborhood the house is situated in a garden setting and works around existing trees and landscape. Sections are developed to produce sophisticated flowing dynamic space. Use of color and framed views futher add drama. Standard commodity materials are used for both budgetary reasons and also to blend into the mixed residential / industrial character of the neighborhood. AIA Houston Honor Award in 2004 and DWELL 2005.
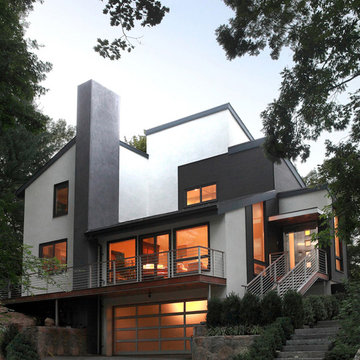
This is the new renovated exterior of a 1908s "Contemporary" style house which has been altered to have a new fresh feel and look.
Contemporary two-storey exterior in New York.
Contemporary two-storey exterior in New York.
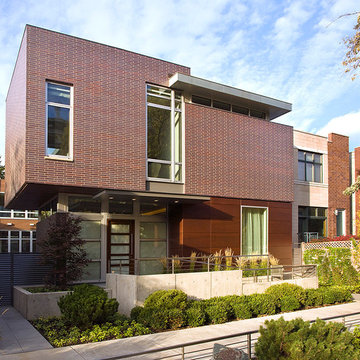
Linda Oyama Bryan- Photographer
Design ideas for a mid-sized contemporary two-storey brick exterior in Chicago.
Design ideas for a mid-sized contemporary two-storey brick exterior in Chicago.
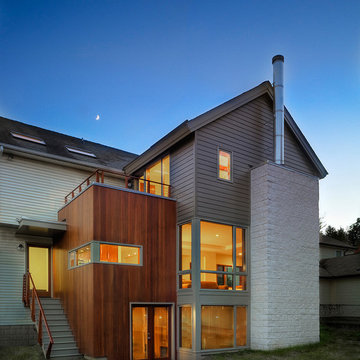
Adding onto an existing house, the Owners wanted to push the house more modern. The new "boxes" were clad in compatible material, with accents of concrete block and mahogany. Corner windows open the views.
Contemporary Exterior Design Ideas
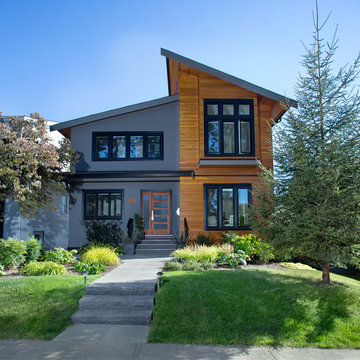
Reconfiguration of floor plan adds music room, library room, wine cellar and additional bedrooms for hobbies, work and guests, respectively.
Ovation Award Finalist: Best Renovation: 250K - 499K
Photos by Ema Peter
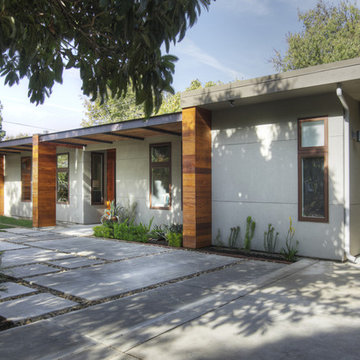
Photo of a mid-sized contemporary one-storey concrete grey house exterior in Sacramento with a flat roof.
1
