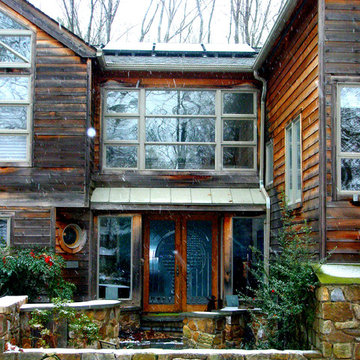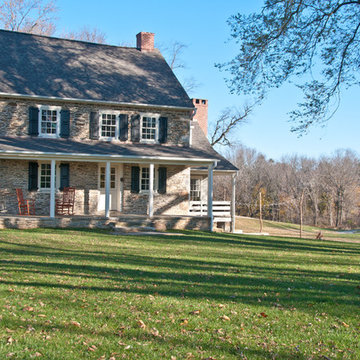Country Exterior Design Ideas
Refine by:
Budget
Sort by:Popular Today
1 - 20 of 28 photos
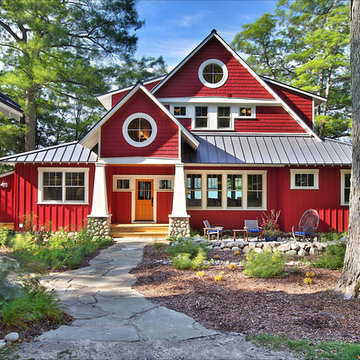
Photos done by Jason Hulet of Hulet Photography
Photo of a country two-storey red exterior in Other.
Photo of a country two-storey red exterior in Other.
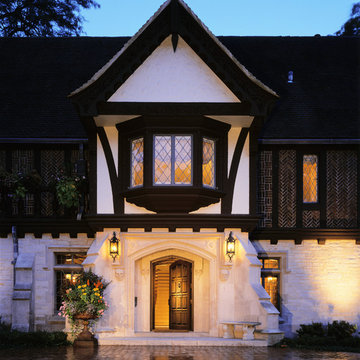
Photography Courtesy of Jason Jung
Photo of a large country two-storey exterior in Chicago with a gable roof.
Photo of a large country two-storey exterior in Chicago with a gable roof.
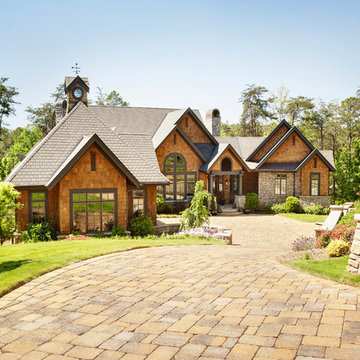
Fairview Builders, LLC
Large country brown exterior in Other with wood siding and a gable roof.
Large country brown exterior in Other with wood siding and a gable roof.
Find the right local pro for your project
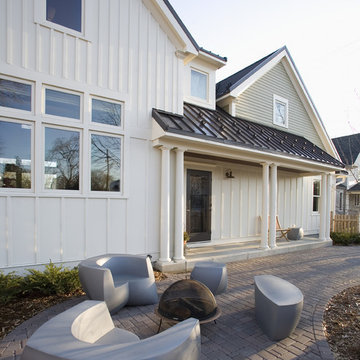
In this project, a contrasting 1.5 story cottage-style board and batten addition was added to a traditional 1902 foursquare. Designed by Meriwether Felt, AIA. Photo by Andrea Rugg.
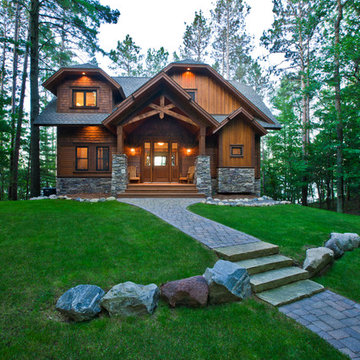
This rustic charmer has a cedar siding and ledgestone exterior. It features a custom Knotty Alder Kitchen and lots of entertaining space in the vaulted Great Room and a walk out Recreation Room.
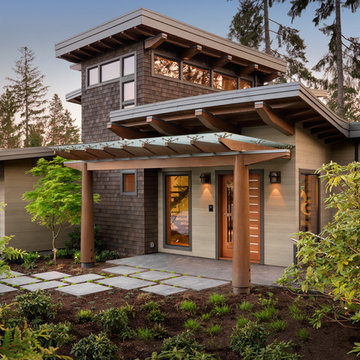
Design ideas for a country two-storey brown house exterior in Vancouver with wood siding and a shed roof.
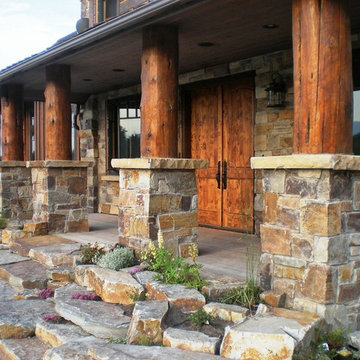
Montana McGregor Lake Stone Columns and Outcropings
Design ideas for a country exterior in Other.
Design ideas for a country exterior in Other.
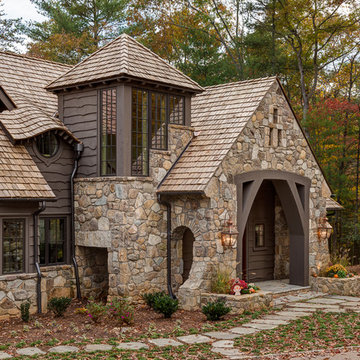
This eclectic mountain home nestled in the Blue Ridge Mountains showcases an unexpected but harmonious blend of design influences. The European-inspired architecture, featuring native stone, heavy timbers and a cedar shake roof, complement the rustic setting. Inside, details like tongue and groove cypress ceilings, plaster walls and reclaimed heart pine floors create a warm and inviting backdrop punctuated with modern rustic fixtures and vibrant bohemian touches.
Meechan Architectural Photography
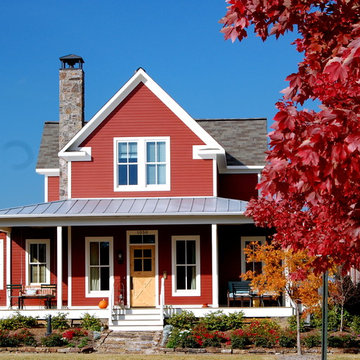
Melanie Siegel
Photo of a mid-sized country two-storey red exterior in Little Rock with wood siding.
Photo of a mid-sized country two-storey red exterior in Little Rock with wood siding.
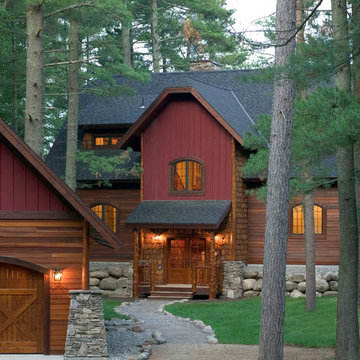
This is an example of a large country two-storey red exterior in Minneapolis with mixed siding.
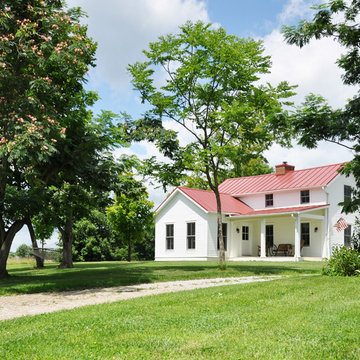
De Leon & Primmer Architecture Workshop
This is an example of a country two-storey white exterior in Louisville with a red roof.
This is an example of a country two-storey white exterior in Louisville with a red roof.
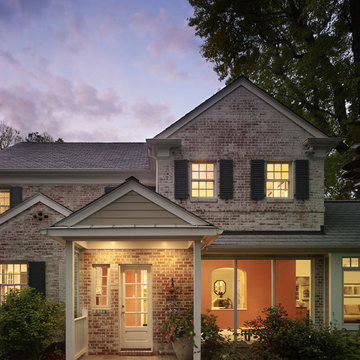
EARTH AND SKY. In many whole-house remodels, homeowners must choose between keeping what they love and getting what they need. We look for ways you won't have to make that choice--as in this home, which kept its abundant garden and manageable footprint and gained major space and naturally beautiful materials in the master bedroom and bath, kitchen, sunroom, and more.
Photography by Maxwell MacKenzie.
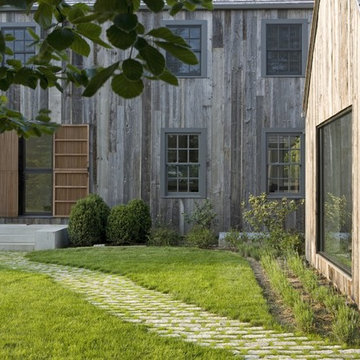
This is an example of a country two-storey exterior in New York with wood siding.
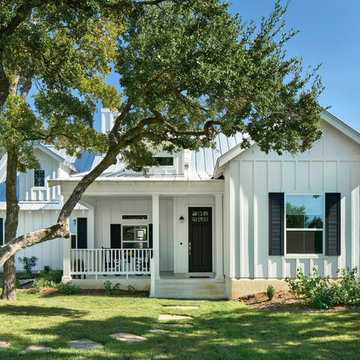
Matthew Niemann Photography
www.matthewniemann.com
Design ideas for a country two-storey white house exterior in Other with a gable roof and a metal roof.
Design ideas for a country two-storey white house exterior in Other with a gable roof and a metal roof.
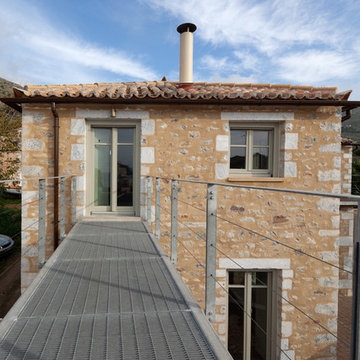
The project involves the reconstruction of a typical two-storey stone house in Mani, at the traditional settlement of Trahila. The main building elements have been preserved as such. Our intention was to intervene in a distinct way. Additional new elements out of steel and wooden sections have been integrated in the old house stone shell. The space above the dining room remained empty, awarding the impression of a two-storey house interior and highlighting the light metal constructions. A ground floor guesthouse has been added to the house. It was constructed at a distance of the main building, creating thus a courtyard between both the two buildings and the main entrance of the property. A perforated metal door used as an entrance allows undisturbed views to the sea, all through the courtyard. The guesthouse flat-roof is used as a terrace and is connected via a metal bridge to the first floor of the main building.
design & contruction by hhharchitects
photos by N.Daniilidis
Country Exterior Design Ideas
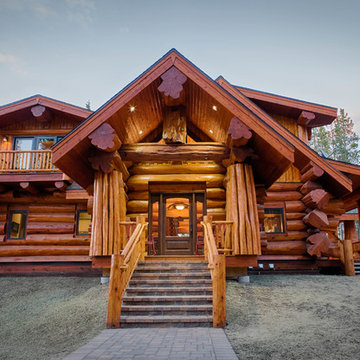
Photo of a country two-storey exterior in Denver with wood siding.
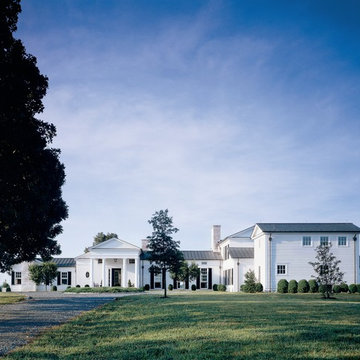
Inspiration for an expansive country two-storey exterior in Richmond with wood siding.
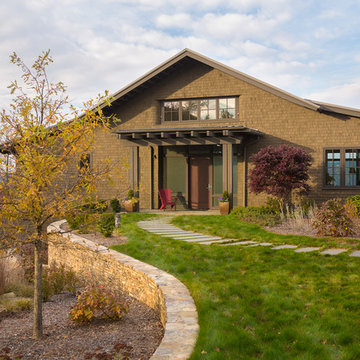
Tucked into a hillside, this mountain modern house looks to blend in with its surroundings and take advantage of spectacular mountain views. Outdoor terraces and porches connect and expand the living areas to the landscape, while thoughtful placement of windows provide a visual connection to the outdoors. The home’s green building features include solar hot water panels, rainwater cisterns, high-efficiency insulation and FSC certified cedar shingles and interior doors. The home is Energy Star and GreenBuilt NC certified.
1
