Traditional Exterior Design Ideas
Refine by:
Budget
Sort by:Popular Today
1 - 20 of 115 photos
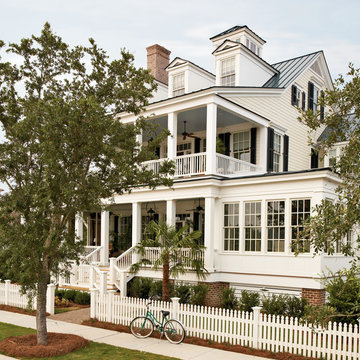
Jean Allsopp (courtesy of Coastal Living)
Inspiration for a traditional three-storey white exterior in Atlanta.
Inspiration for a traditional three-storey white exterior in Atlanta.
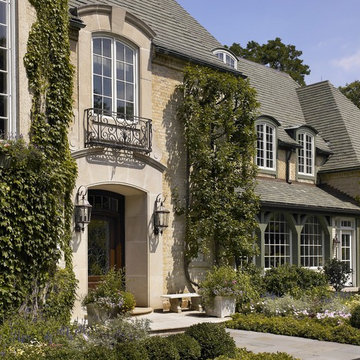
Morgante Wilson Architects designed a remodeling project that blended seamlessly with this historic home
Chicago's North Shore, Illinois • Photo by: Tony Soluri
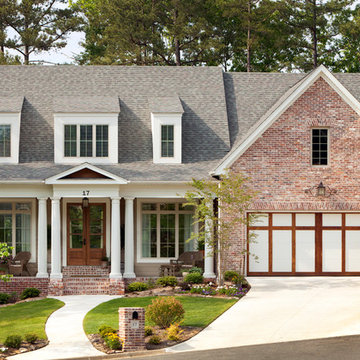
Nancy Nolan
Photo of a traditional two-storey brick exterior in Little Rock with a gable roof.
Photo of a traditional two-storey brick exterior in Little Rock with a gable roof.
Find the right local pro for your project

Susie Soleimani Photography :: theeyebehindthelens.com
Inspiration for a traditional three-storey exterior in San Francisco with a gable roof.
Inspiration for a traditional three-storey exterior in San Francisco with a gable roof.
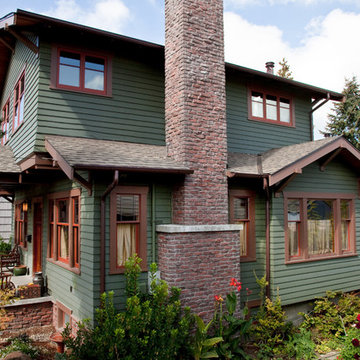
Side view shows second floor projecting beyond front with soffit below. Original brick chimney was extended in wood framing and covered with a clinker brick veneer. Same veneer, less than an inch thick, was applied to concrete foundation walls in front. David Whelan photo
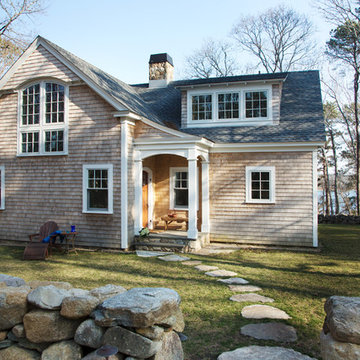
A quaint cottage set back in Vineyard Haven's Tashmoo woods creates the perfect Vineyard getaway. Our design concept focused on a bright, airy contemporary cottage with an old fashioned feel. Clean, modern lines and high ceilings mix with graceful arches, re-sawn heart pine rafters and a large masonry fireplace. The kitchen features stunning Crown Point cabinets in eye catching 'Cook's Blue' by Farrow & Ball. This kitchen takes its inspiration from the French farm kitchen with a separate pantry that also provides access to the backyard and outdoor shower. Photo Credit: Eric Roth
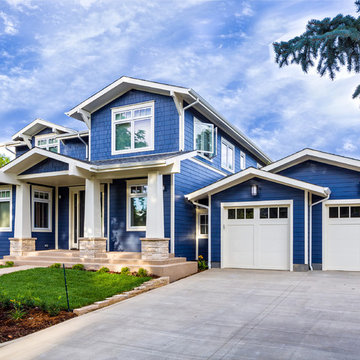
The unique exterior has a unique design, made perfectly to fit the homeowner's taste. The design reflects a contemporary style house. Additionally, there is plenty of yard space for the homeowner to enjoy the outdoors with family and friends.
Studio Q Photography
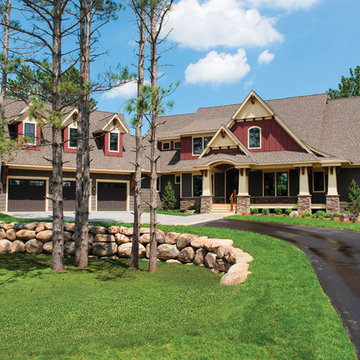
Professionally Staged by Ambience at Home http://ambiance-athome.com/
Professionally Photographed by SpaceCrafting http://spacecrafting.com
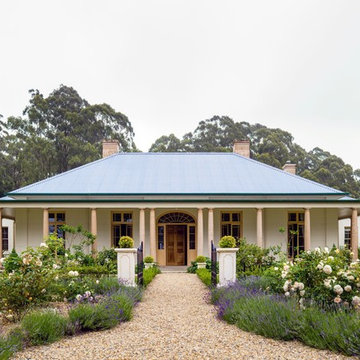
Photo Justin Alexander
Mid-sized traditional one-storey stucco beige exterior in Wollongong with a hip roof.
Mid-sized traditional one-storey stucco beige exterior in Wollongong with a hip roof.
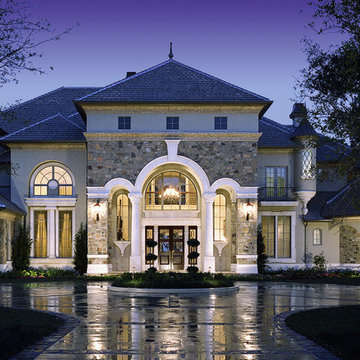
French style luxury residence at 14,000 SF. Stone and stucco exterior with limestone and synthetic trim, columns, arches. Interior Foyer stone clad with metal railing. Double height Skylight foyer with grand stairway, wine cellar, two story cherry paneled Library, two story curved coffer Formal Living, Elliptical two story Dining Room, hammer head beamed Game Room. Custom details throughout.
Photos: Harvey Smith
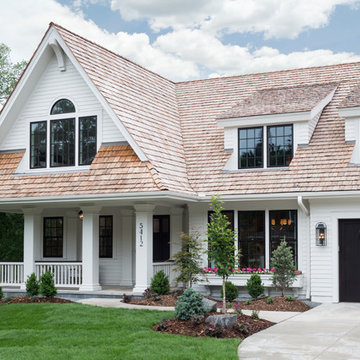
LandMark Photography
Inspiration for a traditional two-storey white house exterior in Minneapolis with a gable roof and a shingle roof.
Inspiration for a traditional two-storey white house exterior in Minneapolis with a gable roof and a shingle roof.
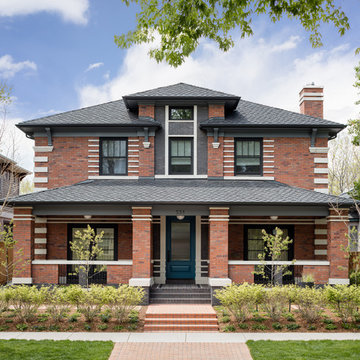
Photo of a traditional two-storey brick red house exterior in Denver with a hip roof and a shingle roof.
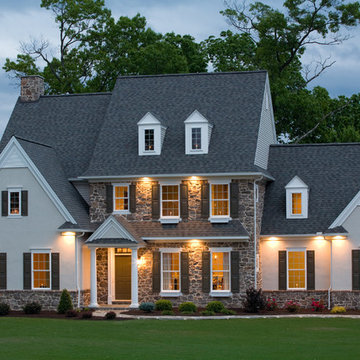
Jeremy Hess Photography
www.jeremyhessphotography.com
Traditional three-storey exterior in Philadelphia with mixed siding.
Traditional three-storey exterior in Philadelphia with mixed siding.
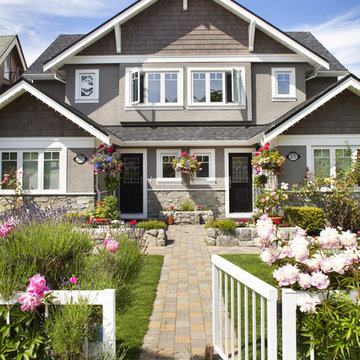
photographer: Ema Peter
Inspiration for a mid-sized traditional two-storey stucco grey duplex exterior in Vancouver with a gable roof.
Inspiration for a mid-sized traditional two-storey stucco grey duplex exterior in Vancouver with a gable roof.
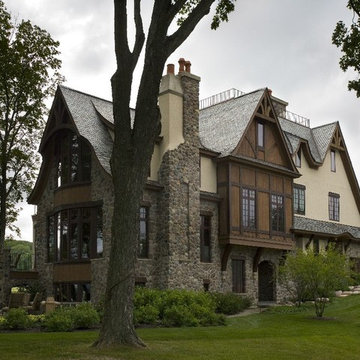
http://www.pickellbuilders.com. Photography by Linda Oyama Bryan. Stone, Stucco and Cedar Chateau with Clay Chimney Pots and Batten Details. Rustic corbels and timber details. Grey, green and royal purple slate roofing.
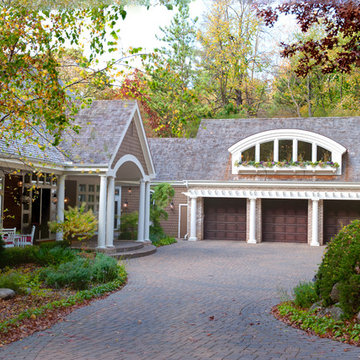
The new studio space was successful in many ways, primarily in providing a safe haven for a client allergic to many common building and household agents.
Photo Credit: Scott Amundson
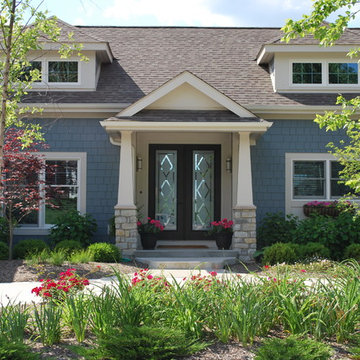
This is an example of a traditional two-storey blue exterior in Indianapolis.
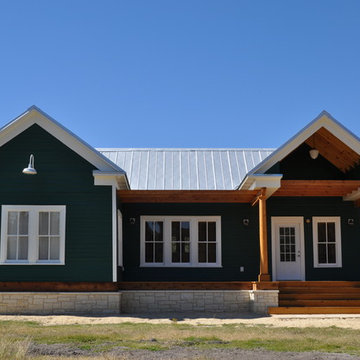
Bernardo Mantilla B.
Inspiration for a traditional one-storey exterior in Houston.
Inspiration for a traditional one-storey exterior in Houston.
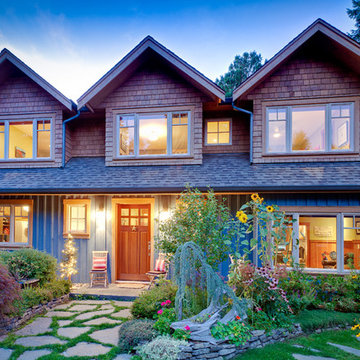
Bright Idea Photography
Design ideas for a traditional two-storey exterior in Vancouver.
Design ideas for a traditional two-storey exterior in Vancouver.
Traditional Exterior Design Ideas
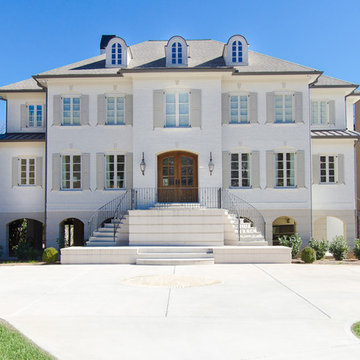
This is an example of a traditional two-storey brick white exterior in Atlanta.
1